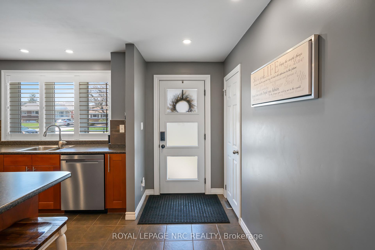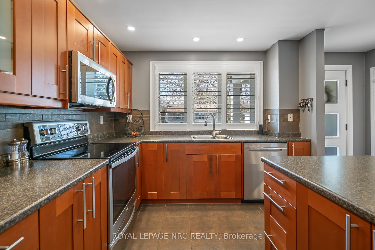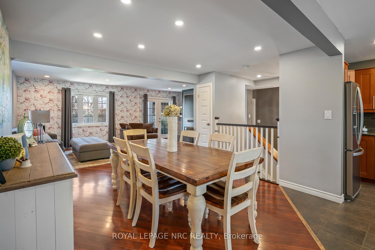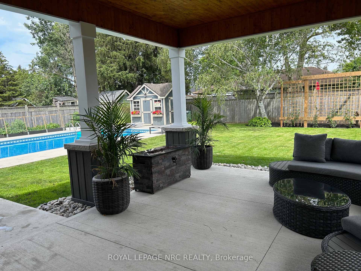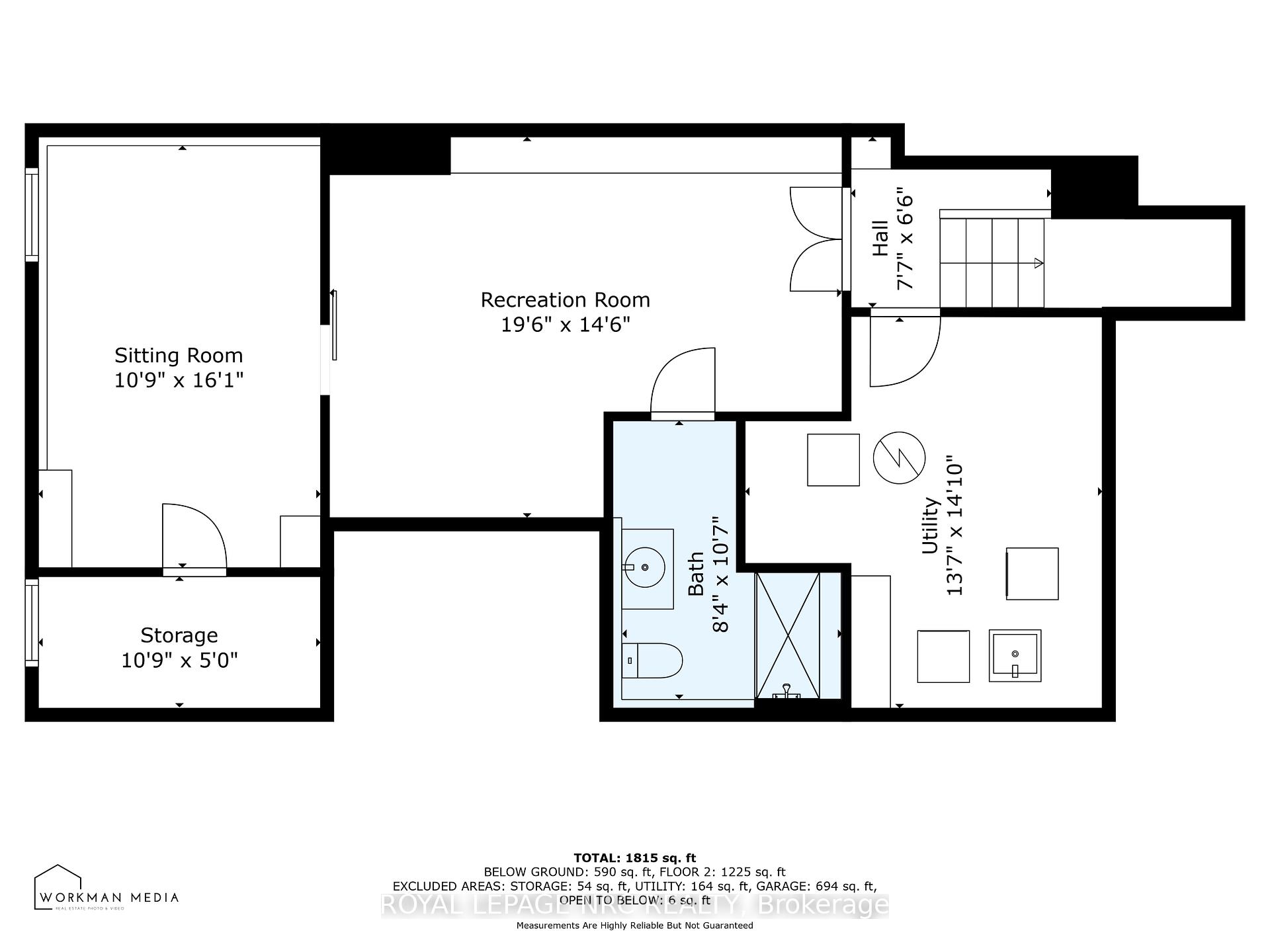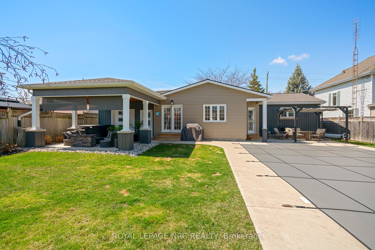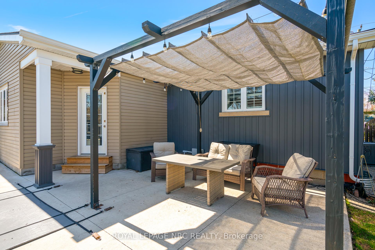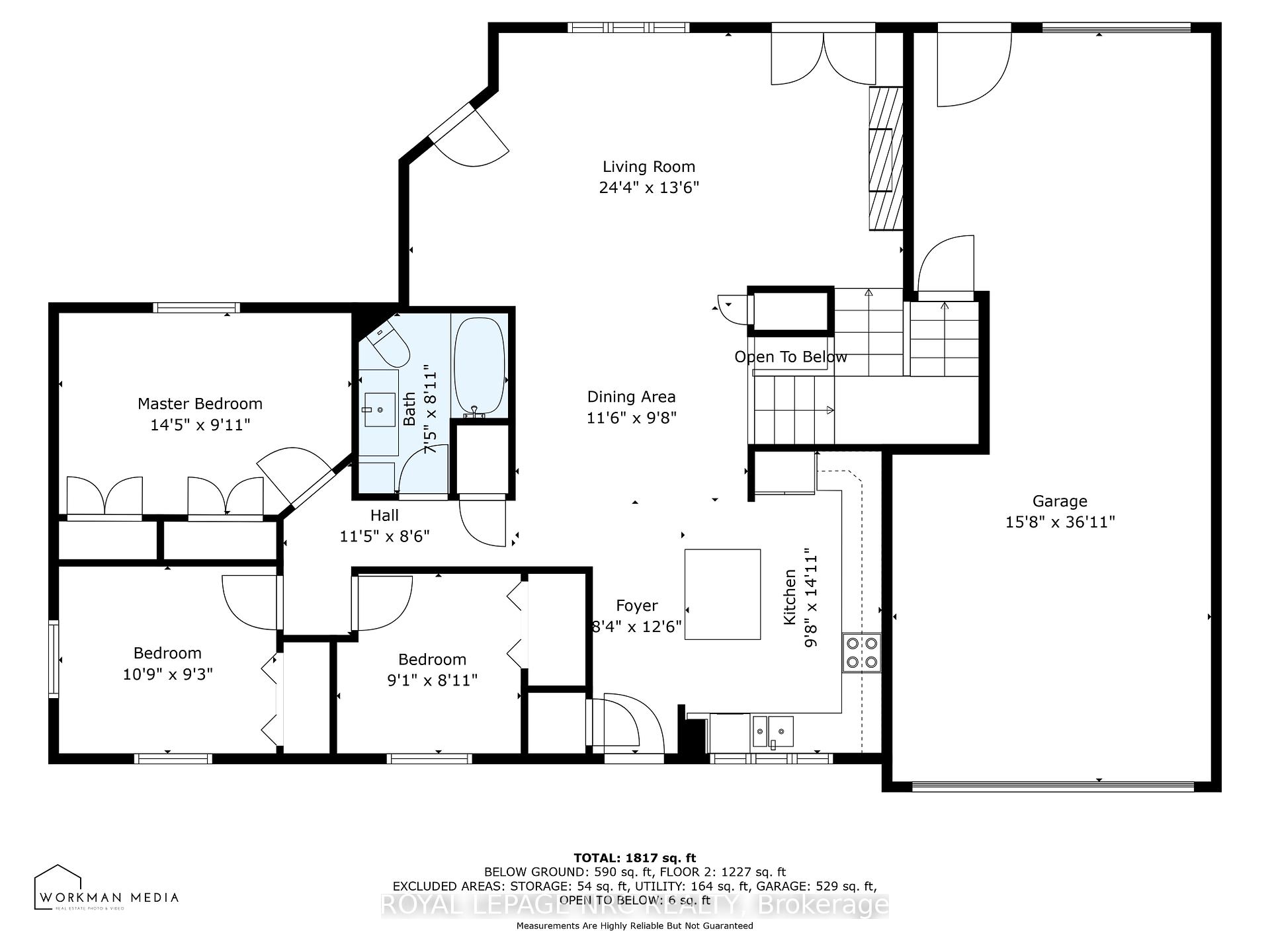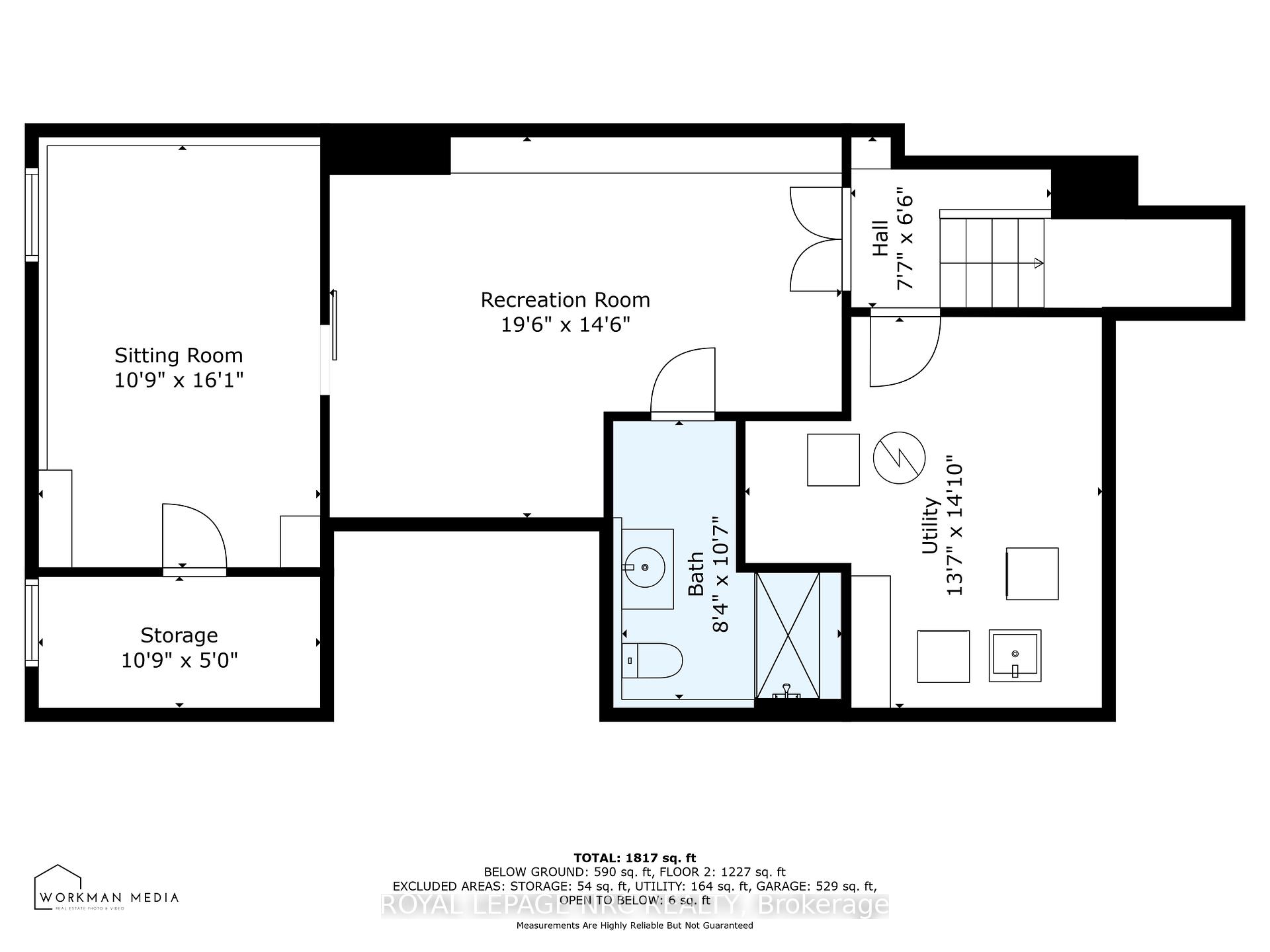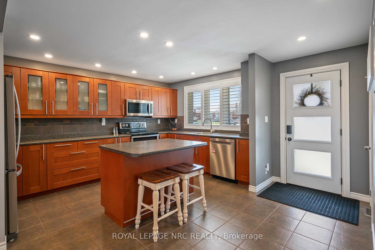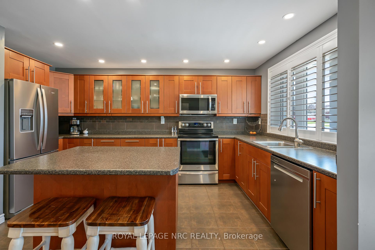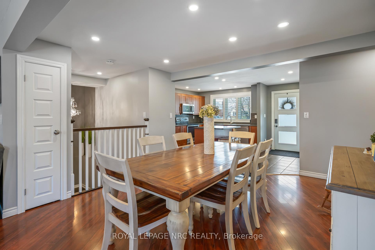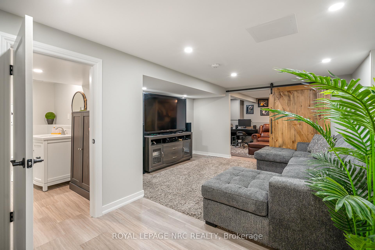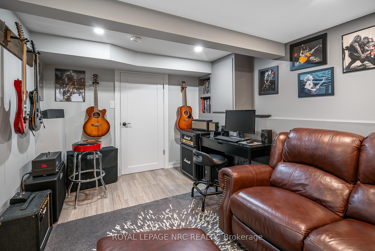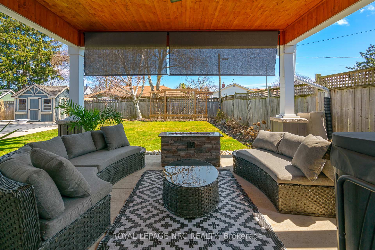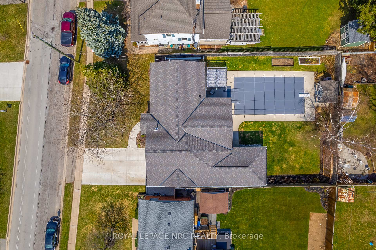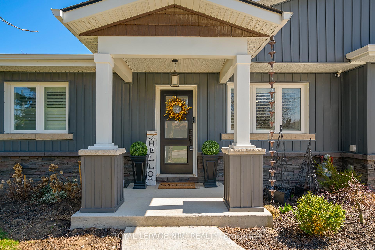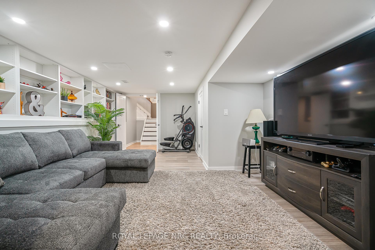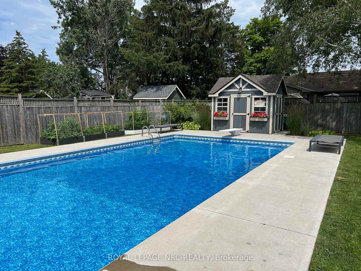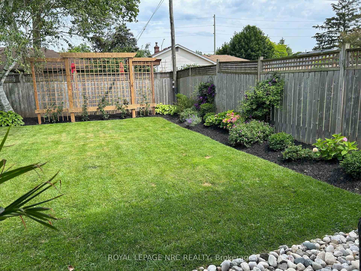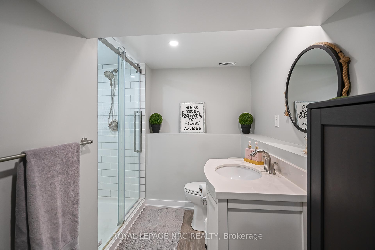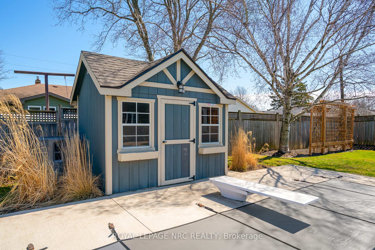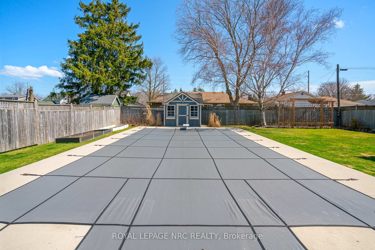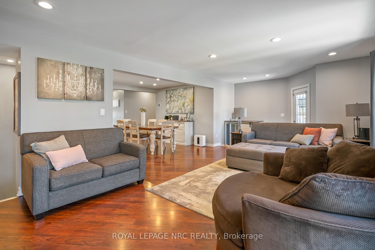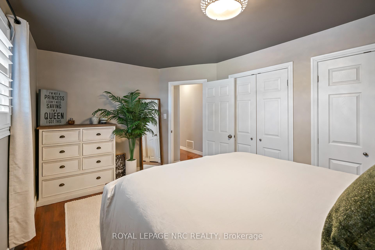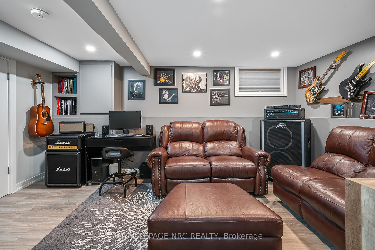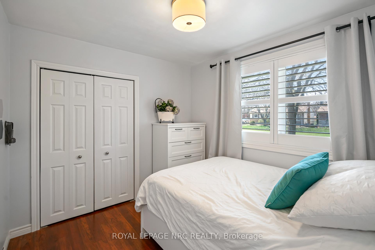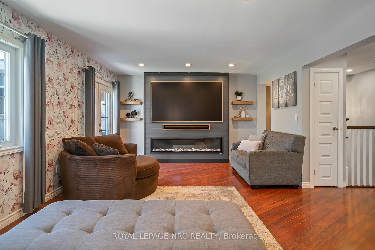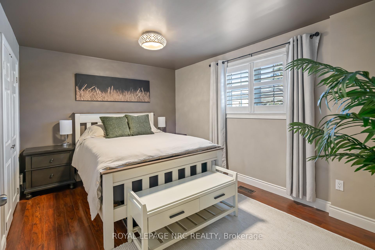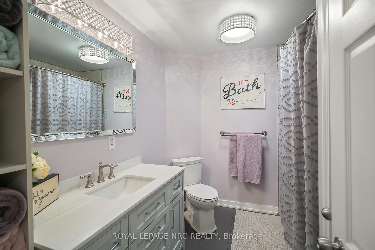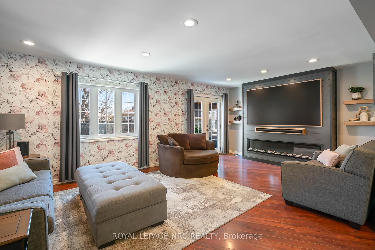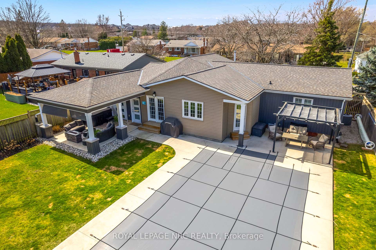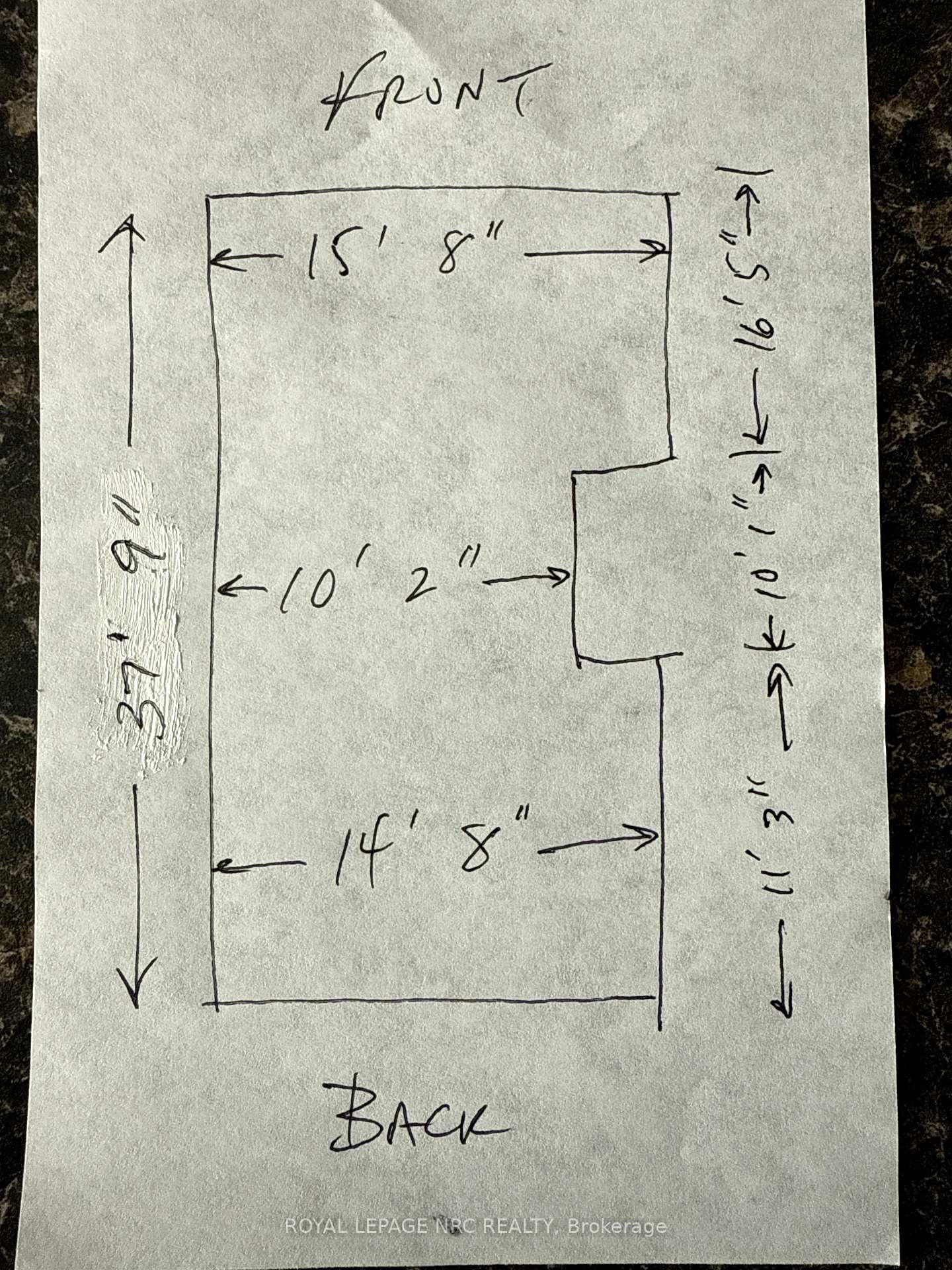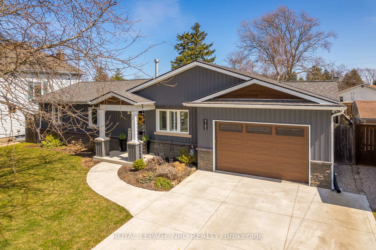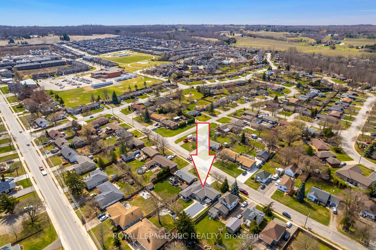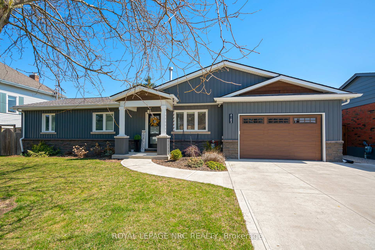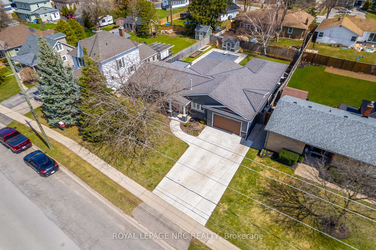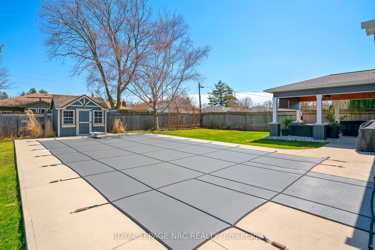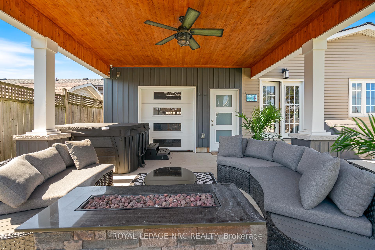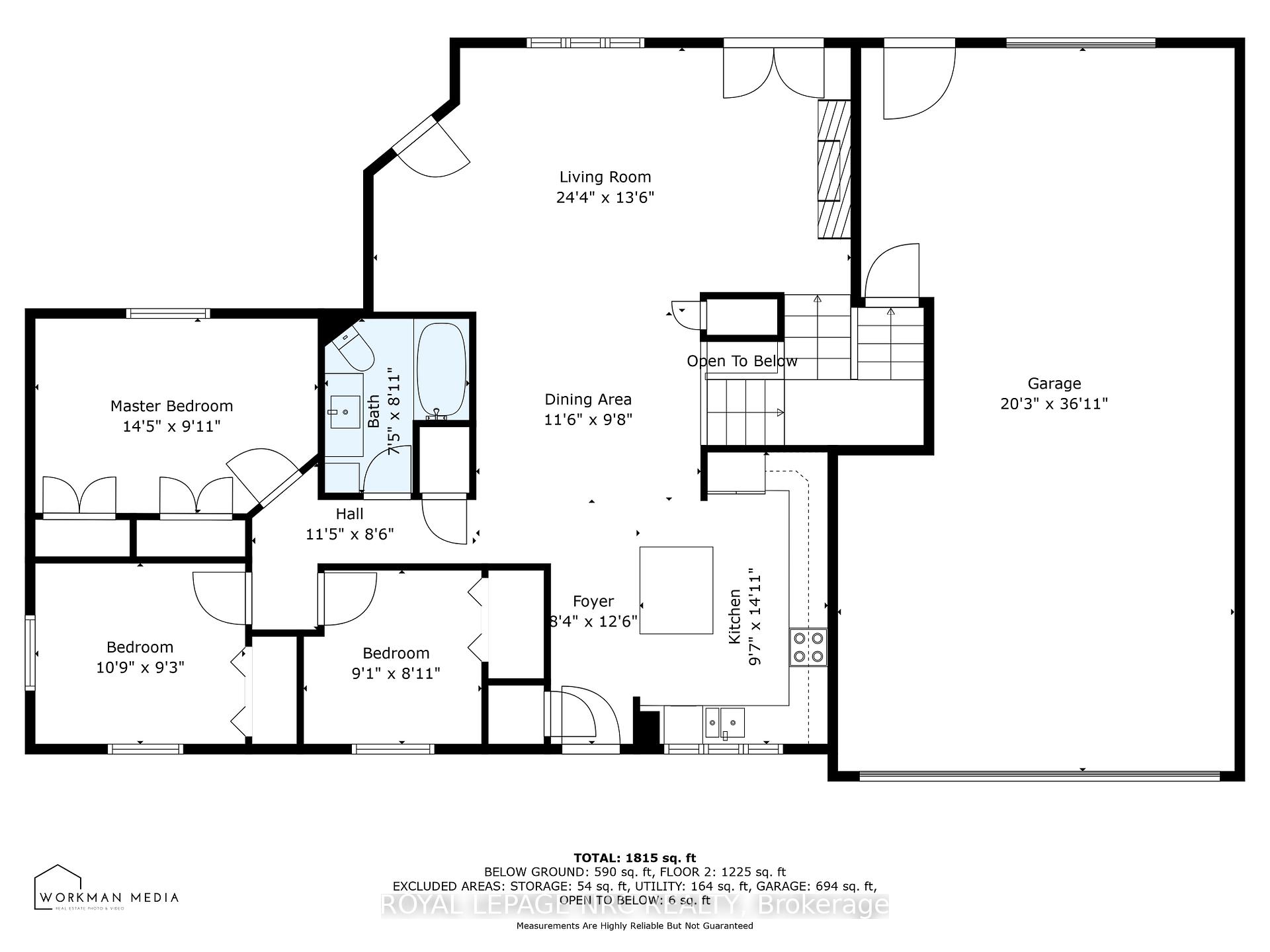$894,900
Available - For Sale
Listing ID: X12070525
4183 William Stre , Lincoln, L3J 0K8, Niagara
| This immaculate and extensively upgraded home is located in the highly desirable Beamsville Bench area, offering exceptional curb appeal and a long list of quality improvements. Nestled in a quiet, established neighbourhood just minutes from town, schools, amenities, and the QEW, this property combines location, lifestyle, and value. The open-concept main floor features high-grade laminate flooring, a modern island kitchen, and an updated bathroom. Major renovations were completed in 2018 and 2019, including a fully finished basement with three-piece bathroom, new siding and insulation on most of the exterior, re-insulated attic, airtight LED pot lights, 200-amp electrical service, and a new roof with eavestroughs. A double-deep garage that is 1.5 car wide at the front and can fit two vehicles end to end, features a second overhead door that leads to a large, professionally built covered concrete patio. It is ideal for entertaining or hobby use. The double-wide concrete driveway adds clean, durable curb appeal. The backyard is a private retreat, complete with a 20 by 40 foot saltwater pool that has been fully reconditioned with a new heat pump and a dedicated pool shed. A new furnace and air conditioner were installed in 2020, providing year-round comfort. This is a rare opportunity to own a truly move-in ready home in one of Beamsvilles most desirable locations. Every upgrade has been done with care and purpose, making it a must-see for buyers who are looking for more than the average home. |
| Price | $894,900 |
| Taxes: | $5506.00 |
| Assessment Year: | 2024 |
| Occupancy: | Owner |
| Address: | 4183 William Stre , Lincoln, L3J 0K8, Niagara |
| Acreage: | < .50 |
| Directions/Cross Streets: | Between James & Elizabeth |
| Rooms: | 6 |
| Rooms +: | 3 |
| Bedrooms: | 3 |
| Bedrooms +: | 1 |
| Family Room: | F |
| Basement: | Finished, Partial Base |
| Level/Floor | Room | Length(ft) | Width(ft) | Descriptions | |
| Room 1 | Main | Kitchen | 14.92 | 9.58 | |
| Room 2 | Main | Dining Ro | 11.51 | 9.68 | |
| Room 3 | Main | Living Ro | 24.34 | 13.48 | |
| Room 4 | Main | Primary B | 14.4 | 9.91 | |
| Room 5 | Main | Bedroom | 10.76 | 9.25 | |
| Room 6 | Main | Bedroom | 9.09 | 8.92 | |
| Room 7 | Basement | Family Ro | 19.48 | 14.5 | |
| Room 8 | Basement | Bedroom | 16.07 | 10.76 | |
| Room 9 | Basement | Laundry | 13.58 | 14.83 |
| Washroom Type | No. of Pieces | Level |
| Washroom Type 1 | 4 | Main |
| Washroom Type 2 | 3 | Basement |
| Washroom Type 3 | 0 | |
| Washroom Type 4 | 0 | |
| Washroom Type 5 | 0 | |
| Washroom Type 6 | 4 | Main |
| Washroom Type 7 | 3 | Basement |
| Washroom Type 8 | 0 | |
| Washroom Type 9 | 0 | |
| Washroom Type 10 | 0 | |
| Washroom Type 11 | 4 | Main |
| Washroom Type 12 | 3 | Basement |
| Washroom Type 13 | 0 | |
| Washroom Type 14 | 0 | |
| Washroom Type 15 | 0 | |
| Washroom Type 16 | 4 | Main |
| Washroom Type 17 | 3 | Basement |
| Washroom Type 18 | 0 | |
| Washroom Type 19 | 0 | |
| Washroom Type 20 | 0 |
| Total Area: | 0.00 |
| Approximatly Age: | 51-99 |
| Property Type: | Detached |
| Style: | Bungalow |
| Exterior: | Vinyl Siding, Brick Veneer |
| Garage Type: | Attached |
| (Parking/)Drive: | Private Do |
| Drive Parking Spaces: | 4 |
| Park #1 | |
| Parking Type: | Private Do |
| Park #2 | |
| Parking Type: | Private Do |
| Pool: | Inground |
| Other Structures: | Shed, Gazebo |
| Approximatly Age: | 51-99 |
| Approximatly Square Footage: | 1100-1500 |
| Property Features: | Fenced Yard, School |
| CAC Included: | N |
| Water Included: | N |
| Cabel TV Included: | N |
| Common Elements Included: | N |
| Heat Included: | N |
| Parking Included: | N |
| Condo Tax Included: | N |
| Building Insurance Included: | N |
| Fireplace/Stove: | Y |
| Heat Type: | Forced Air |
| Central Air Conditioning: | Central Air |
| Central Vac: | N |
| Laundry Level: | Syste |
| Ensuite Laundry: | F |
| Sewers: | Sewer |
$
%
Years
This calculator is for demonstration purposes only. Always consult a professional
financial advisor before making personal financial decisions.
| Although the information displayed is believed to be accurate, no warranties or representations are made of any kind. |
| ROYAL LEPAGE NRC REALTY |
|
|

Wally Islam
Real Estate Broker
Dir:
416-949-2626
Bus:
416-293-8500
Fax:
905-913-8585
| Book Showing | Email a Friend |
Jump To:
At a Glance:
| Type: | Freehold - Detached |
| Area: | Niagara |
| Municipality: | Lincoln |
| Neighbourhood: | 982 - Beamsville |
| Style: | Bungalow |
| Approximate Age: | 51-99 |
| Tax: | $5,506 |
| Beds: | 3+1 |
| Baths: | 2 |
| Fireplace: | Y |
| Pool: | Inground |
Locatin Map:
Payment Calculator:
