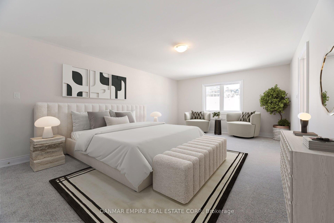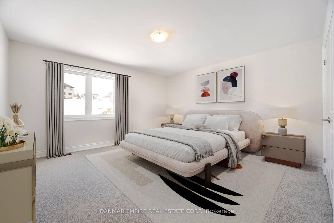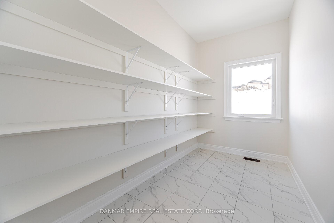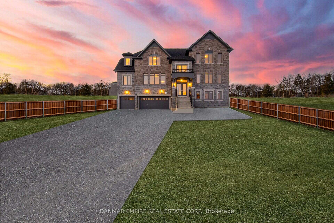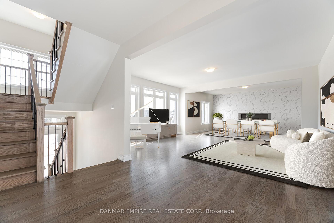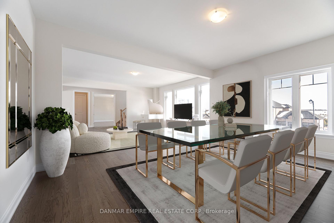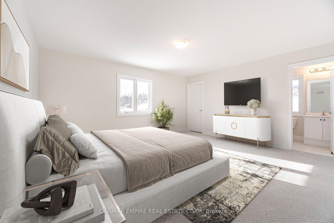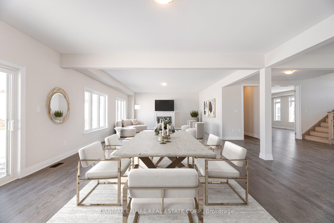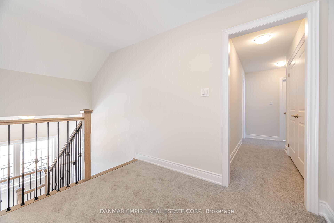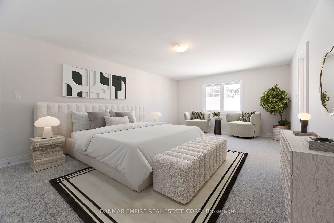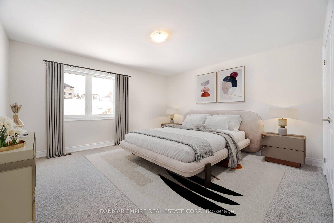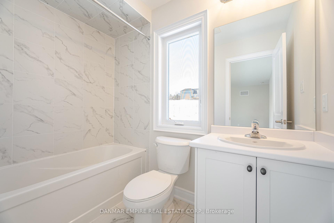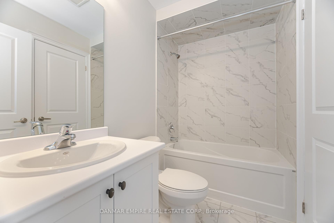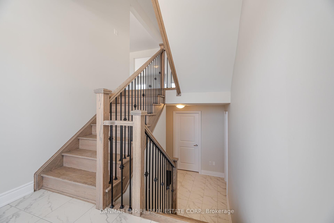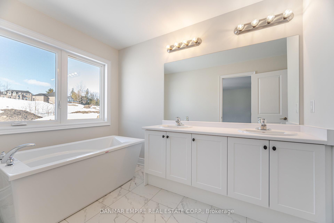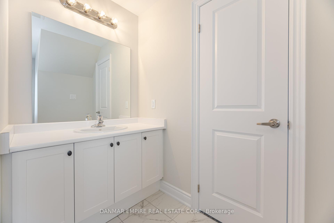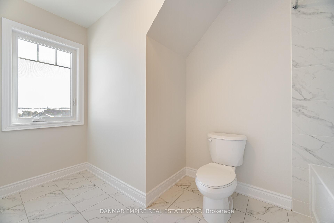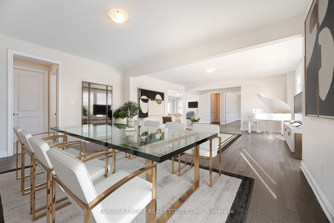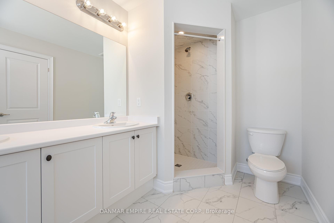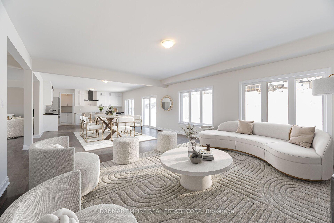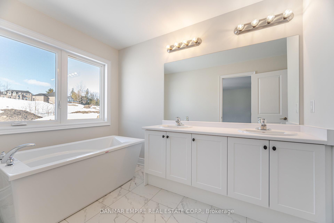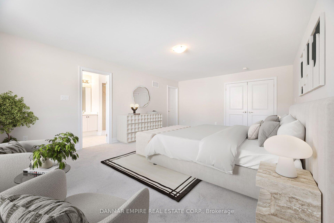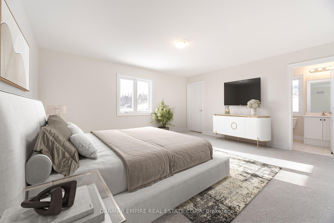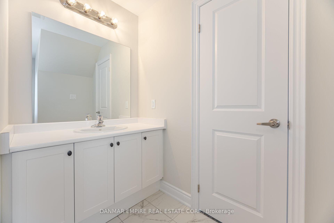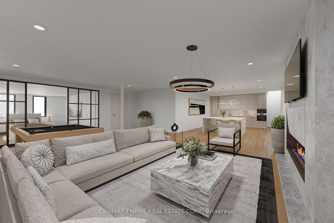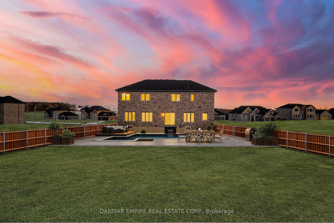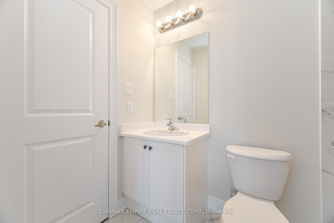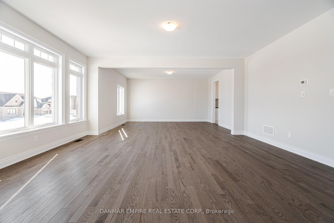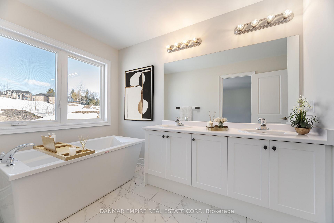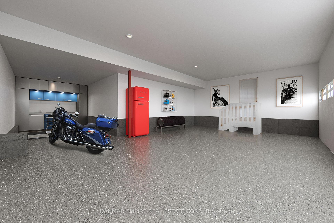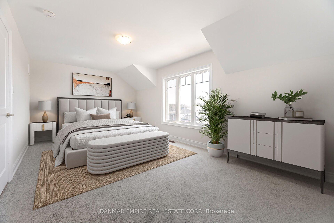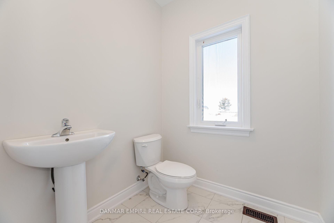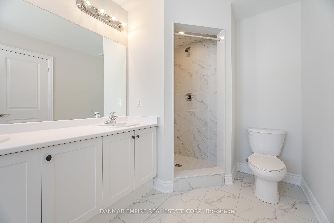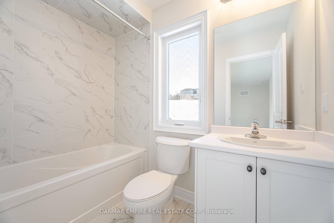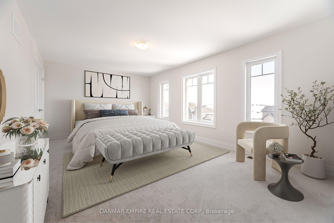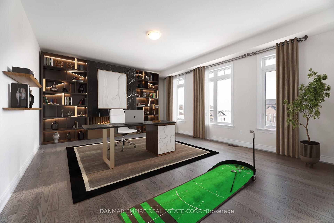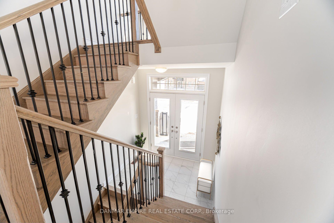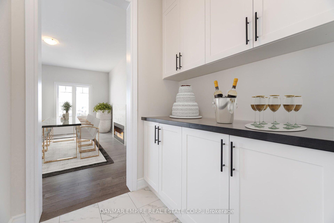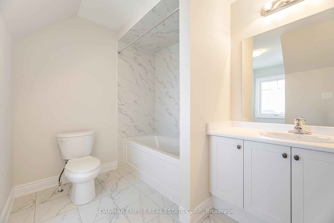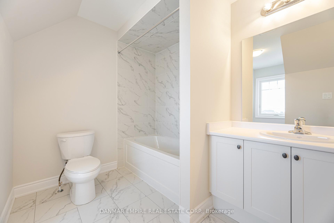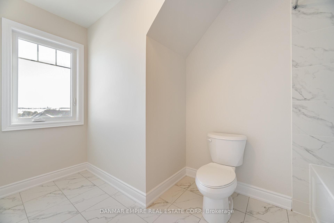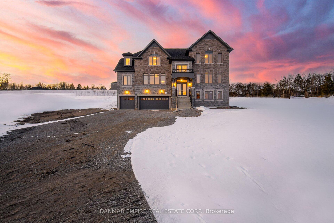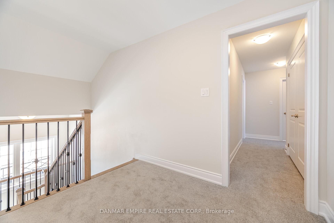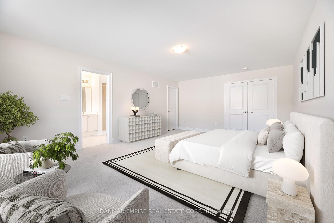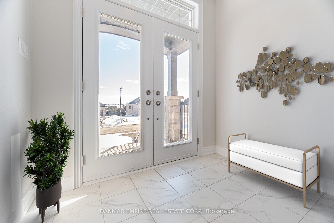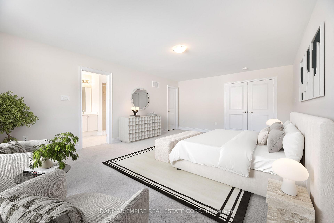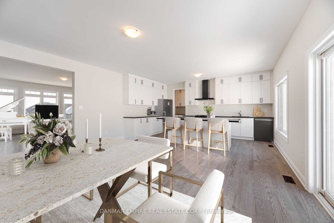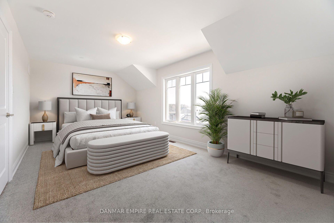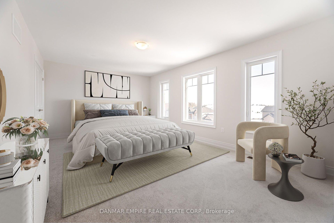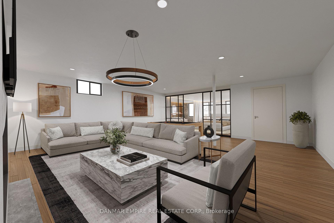$2,168,800
Available - For Sale
Listing ID: N12070593
2226 Greg Gemmel Way , Innisfil, L0L 1K0, Simcoe
| A Chance Awaits You In A Prestigious , Exclusive Community Surrounded By The Scenic Beauty Of The Countryside. This Gorgeous 5 Bedroom, 4.5 Bath Residence Situated On A Premium Lot , Offers The Perfect Blend Of Comfort And Sophistication. Inside, The Main Levels Open Concept Design Creates A Perfect Setting For Entertaining, Whether Hosting A Formal Gathering Or An Intimate Dinner. The Kitchen Features A Large Breakfast Bar, A Servery And A Walk In Pantry Offering Amble Storage For Your Culinary Delights. Large Windows Let In Plenty Of Natural Light, Accentuating The Elegant Atmosphere. Retreat To The 2nd Floor And Unwind In The Spacious Primary Bedroom , Enhanced By A Spa Like Master Ensuite. Additionally There Are 4 More Bedrooms, 3 Ensuites, And A 2nd Floor Laundry Room. Transition From The Main Level To An Unfinished Basement Offering A Customizable Design Element. Surrounded By Estate Homes, This Premium Lot Offers Endless Possibilities For Creating A Tranquil Outdoor Oasis Perfect For Entertaining And Enjoying The 4 Seasons. Ideally Positioned Between Barrie And Bradford. Within Close Proximity 2 Amenities, The Shores Of Lake Simcoe , Friday Harbour . The Upcoming Go Station , Orbit Development. Images Have Been Virtually Staged. |
| Price | $2,168,800 |
| Taxes: | $0.00 |
| Occupancy: | Owner |
| Address: | 2226 Greg Gemmel Way , Innisfil, L0L 1K0, Simcoe |
| Directions/Cross Streets: | 4th Line -Yonge Street |
| Rooms: | 11 |
| Bedrooms: | 5 |
| Bedrooms +: | 0 |
| Family Room: | T |
| Basement: | Unfinished |
| Washroom Type | No. of Pieces | Level |
| Washroom Type 1 | 2 | Main |
| Washroom Type 2 | 5 | Second |
| Washroom Type 3 | 4 | Second |
| Washroom Type 4 | 0 | |
| Washroom Type 5 | 0 | |
| Washroom Type 6 | 2 | Main |
| Washroom Type 7 | 5 | Second |
| Washroom Type 8 | 4 | Second |
| Washroom Type 9 | 0 | |
| Washroom Type 10 | 0 | |
| Washroom Type 11 | 2 | Main |
| Washroom Type 12 | 5 | Second |
| Washroom Type 13 | 4 | Second |
| Washroom Type 14 | 0 | |
| Washroom Type 15 | 0 | |
| Washroom Type 16 | 2 | Main |
| Washroom Type 17 | 5 | Second |
| Washroom Type 18 | 4 | Second |
| Washroom Type 19 | 0 | |
| Washroom Type 20 | 0 |
| Total Area: | 0.00 |
| Property Type: | Detached |
| Style: | 2-Storey |
| Exterior: | Brick |
| Garage Type: | Attached |
| (Parking/)Drive: | Private |
| Drive Parking Spaces: | 8 |
| Park #1 | |
| Parking Type: | Private |
| Park #2 | |
| Parking Type: | Private |
| Pool: | None |
| Approximatly Square Footage: | 3500-5000 |
| CAC Included: | N |
| Water Included: | N |
| Cabel TV Included: | N |
| Common Elements Included: | N |
| Heat Included: | N |
| Parking Included: | N |
| Condo Tax Included: | N |
| Building Insurance Included: | N |
| Fireplace/Stove: | Y |
| Heat Type: | Forced Air |
| Central Air Conditioning: | None |
| Central Vac: | N |
| Laundry Level: | Syste |
| Ensuite Laundry: | F |
| Elevator Lift: | False |
| Sewers: | Septic |
$
%
Years
This calculator is for demonstration purposes only. Always consult a professional
financial advisor before making personal financial decisions.
| Although the information displayed is believed to be accurate, no warranties or representations are made of any kind. |
| DANMAR EMPIRE REAL ESTATE CORP. |
|
|

Wally Islam
Real Estate Broker
Dir:
416-949-2626
Bus:
416-293-8500
Fax:
905-913-8585
| Book Showing | Email a Friend |
Jump To:
At a Glance:
| Type: | Freehold - Detached |
| Area: | Simcoe |
| Municipality: | Innisfil |
| Neighbourhood: | Churchill |
| Style: | 2-Storey |
| Beds: | 5 |
| Baths: | 5 |
| Fireplace: | Y |
| Pool: | None |
Locatin Map:
Payment Calculator:
