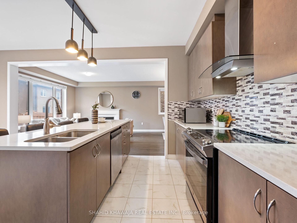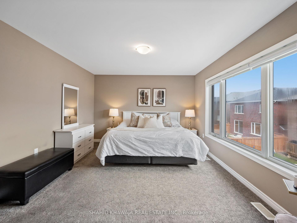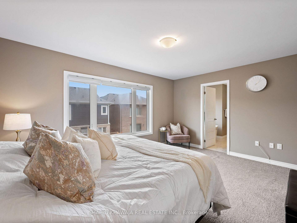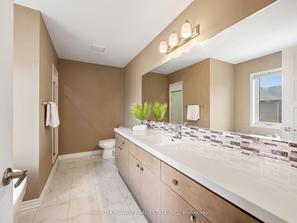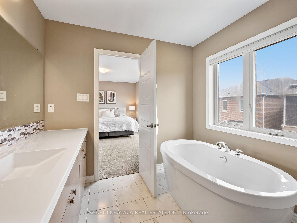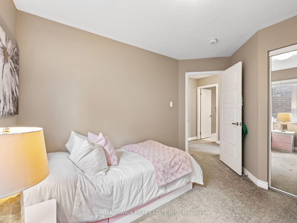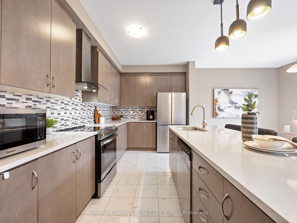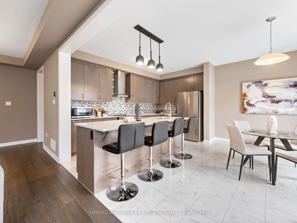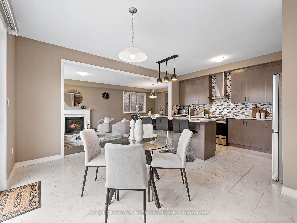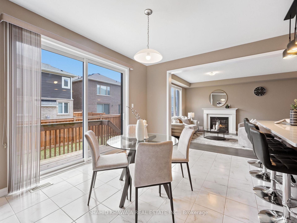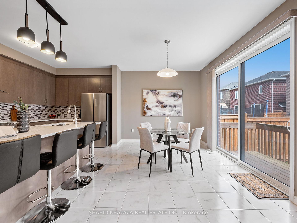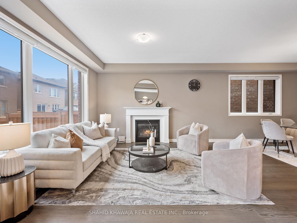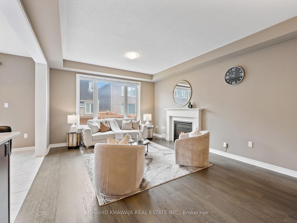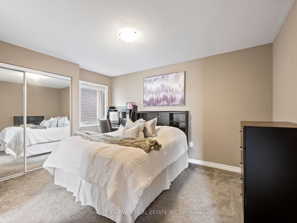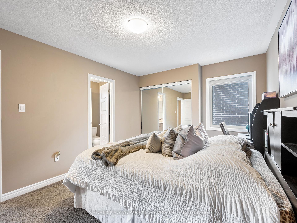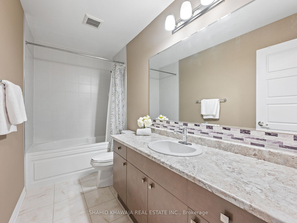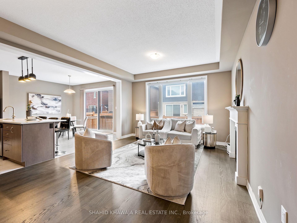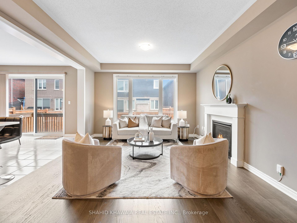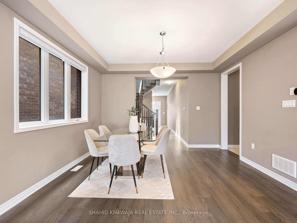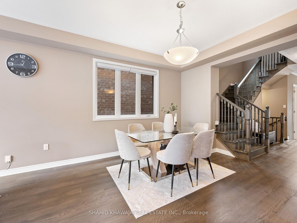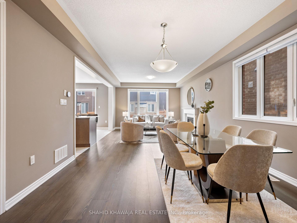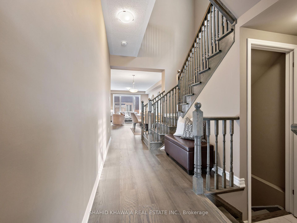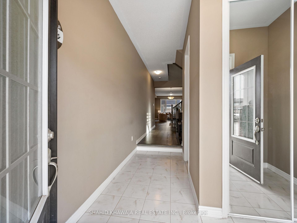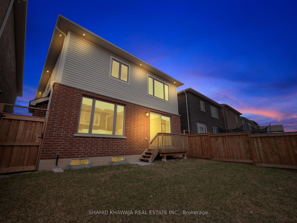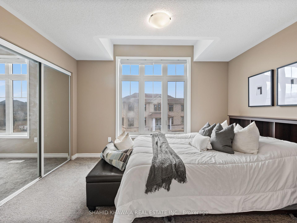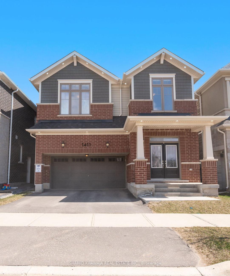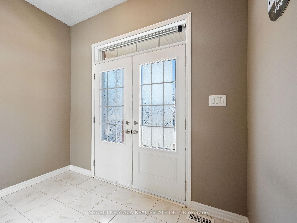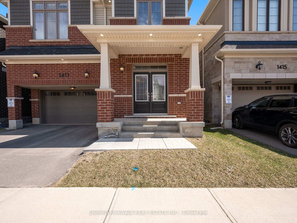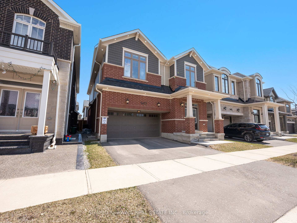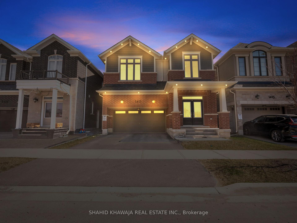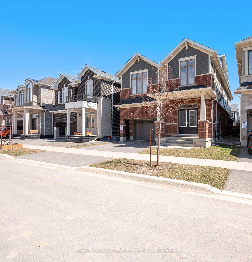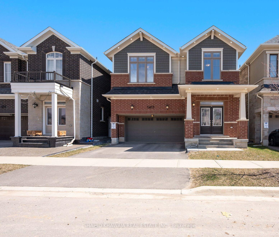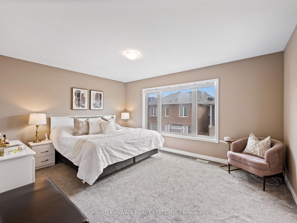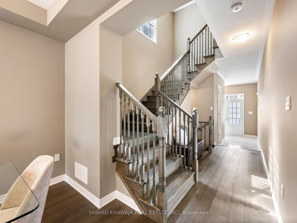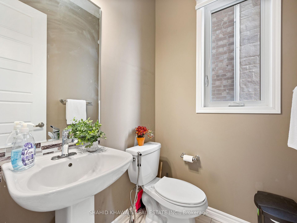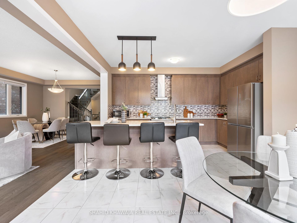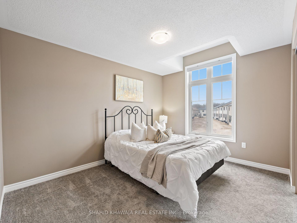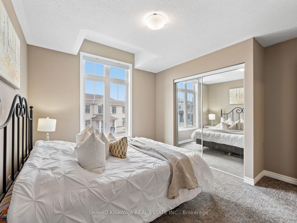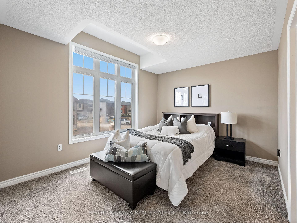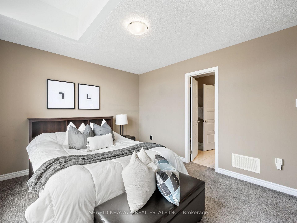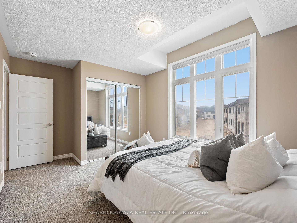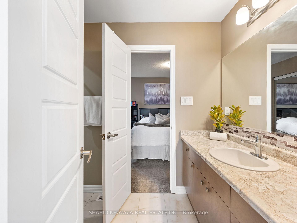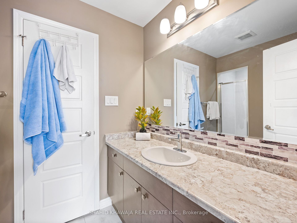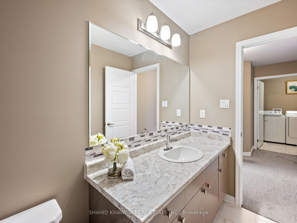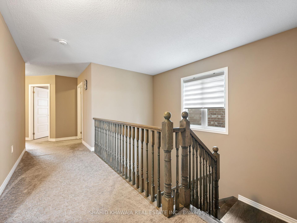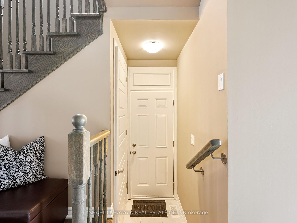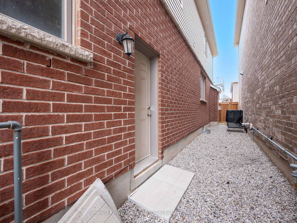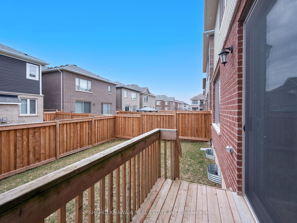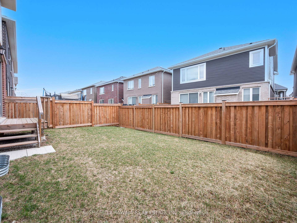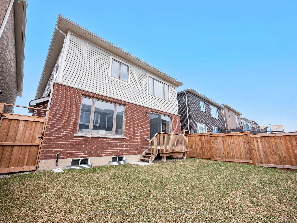$1,459,900
Available - For Sale
Listing ID: W12069420
1411 Buckthorn Gard , Milton, L9E 1P9, Halton
| **View Virtual Tour** Spectacular Home In diverse Community Of Cobban In Milton **Stunning Detached Double Car Garage Home Boasting Rare 5 Bedrooms Upstairs + 4 Bath & Basement with Separate Side Entrance Upgraded from Builder ** Built By Mattamy Homes Offers A Serene Living Experience With Captivating Brick Exterior with Pot Lights Outside And a Front Covered Porch for Extra Sitting *Adorn W/ Freshly Designer Paint* The Grand Double Door Entrance Leads You To A Spacious Open Concept Layout That Seamlessly Combines Living And Dining Areas Where You Can Host Multiple Gatherings Or Convert Dinning into Your Formal Living Space ** Huge Family Room Featuring Gas Fireplace, Picturesque Window for Lots of Sun shine Overlooking The Chef's Dream Kitchen Which Offers A Delightful Experience With Sleek Modern Upgraded & Extended Tall Cabinetry, Built-In Stainless Steel Appliances, A Double Door Refrigerator, Custom Quartz Countertops & Backsplash, Center ISland W/ Extra Storage Space & comes With Extended Breakfast Bar for Prepping & Dine-in ** Eat-In Kitchen Space Featuring Glass Sliding Doors With A Beautiful View Of Sun Deck And A Fully Fenced Backyard. The Elegant wood Spindles Staircase Leads To The Second Floor where Spacious Primary Bedroom Featuring A Walk-In Closet, Extra Wide window with Roller Blinds for Privacy & A Beautiful 5-Piece Ensuite With Quartz Countertops, Double Sink , Stand-Up Glass Showers & A Bath Tub **Second Bedroom Boast Large window for Lots of Natural Light** 3 Additional Spacious Bedrooms With Double doors Mirrored Closets, Windows & Sharing Another 4 Piece Bathroom . 2nd Floor Laundry for Added Convenience **Home Features A Builders Side Entrance Great for Renting Out And makes a Perfect canvas for your Dream Space ** EXTRAS ** Close Proximity To Schools, Parks, Shopping, Toronto Premium Outlets, Public/GO Transit Station, Highways 401/407 & Future Wilfred Laurier University & Conestoga College Joint Campus. |
| Price | $1,459,900 |
| Taxes: | $5041.00 |
| Assessment Year: | 2024 |
| Occupancy: | Owner |
| Address: | 1411 Buckthorn Gard , Milton, L9E 1P9, Halton |
| Directions/Cross Streets: | Thompson Rd S / Britannia Rd |
| Rooms: | 10 |
| Rooms +: | 1 |
| Bedrooms: | 5 |
| Bedrooms +: | 0 |
| Family Room: | T |
| Basement: | Full |
| Level/Floor | Room | Length(ft) | Width(ft) | Descriptions | |
| Room 1 | Main | Great Roo | 16.24 | 14.01 | Hardwood Floor, Gas Fireplace, Picture Window |
| Room 2 | Main | Dining Ro | 15.09 | 14.6 | Hardwood Floor, Open Concept, LED Lighting |
| Room 3 | Main | Foyer | 4.92 | 3.28 | Ceramic Floor, Double Doors, Overlooks Frontyard |
| Room 4 | Main | Kitchen | 11.61 | 9.02 | Centre Island, Stainless Steel Appl, Quartz Counter |
| Room 5 | Main | Breakfast | 11.61 | 9.02 | Ceramic Floor, Glass Doors, W/O To Sundeck |
| Room 6 | Second | Primary B | 16.24 | 17.19 | Large Window, Walk-In Closet(s), 5 Pc Ensuite |
| Room 7 | Second | Bedroom 2 | 16.99 | 10.89 | Mirrored Closet, 4 Pc Ensuite, Large Window |
| Room 8 | Second | Bedroom 3 | 10.4 | 15.09 | Double Closet, Semi Ensuite, Large Window |
| Room 9 | Second | Bedroom 4 | 11.18 | 10 | Mirrored Closet, 3 Pc Bath, Large Window |
| Room 10 | Second | Bedroom 5 | 8.2 | 9.87 | B/I Closet, Large Window |
| Room 11 | Basement | Recreatio | Concrete Floor, Open Concept |
| Washroom Type | No. of Pieces | Level |
| Washroom Type 1 | 5 | Second |
| Washroom Type 2 | 4 | Second |
| Washroom Type 3 | 3 | Second |
| Washroom Type 4 | 2 | Main |
| Washroom Type 5 | 0 | |
| Washroom Type 6 | 5 | Second |
| Washroom Type 7 | 4 | Second |
| Washroom Type 8 | 3 | Second |
| Washroom Type 9 | 2 | Main |
| Washroom Type 10 | 0 |
| Total Area: | 0.00 |
| Property Type: | Detached |
| Style: | 2-Storey |
| Exterior: | Brick Front, Vinyl Siding |
| Garage Type: | Attached |
| (Parking/)Drive: | Private Do |
| Drive Parking Spaces: | 2 |
| Park #1 | |
| Parking Type: | Private Do |
| Park #2 | |
| Parking Type: | Private Do |
| Pool: | None |
| Approximatly Square Footage: | 2500-3000 |
| CAC Included: | N |
| Water Included: | N |
| Cabel TV Included: | N |
| Common Elements Included: | N |
| Heat Included: | N |
| Parking Included: | N |
| Condo Tax Included: | N |
| Building Insurance Included: | N |
| Fireplace/Stove: | Y |
| Heat Type: | Forced Air |
| Central Air Conditioning: | Central Air |
| Central Vac: | N |
| Laundry Level: | Syste |
| Ensuite Laundry: | F |
| Sewers: | Sewer |
| Utilities-Cable: | Y |
| Utilities-Hydro: | Y |
$
%
Years
This calculator is for demonstration purposes only. Always consult a professional
financial advisor before making personal financial decisions.
| Although the information displayed is believed to be accurate, no warranties or representations are made of any kind. |
| SHAHID KHAWAJA REAL ESTATE INC. |
|
|

Wally Islam
Real Estate Broker
Dir:
416-949-2626
Bus:
416-293-8500
Fax:
905-913-8585
| Virtual Tour | Book Showing | Email a Friend |
Jump To:
At a Glance:
| Type: | Freehold - Detached |
| Area: | Halton |
| Municipality: | Milton |
| Neighbourhood: | 1026 - CB Cobban |
| Style: | 2-Storey |
| Tax: | $5,041 |
| Beds: | 5 |
| Baths: | 4 |
| Fireplace: | Y |
| Pool: | None |
Locatin Map:
Payment Calculator:
