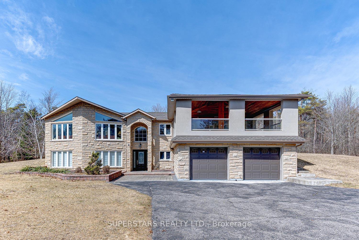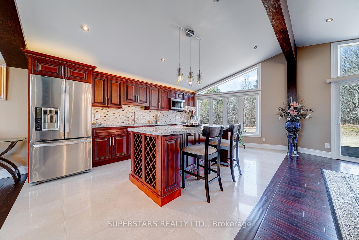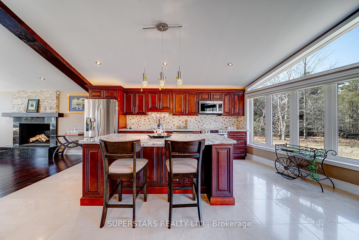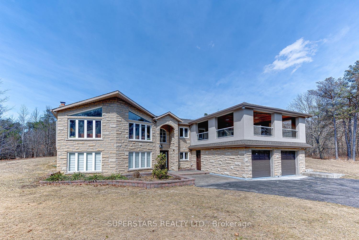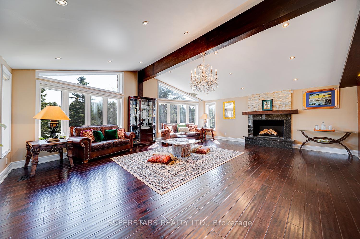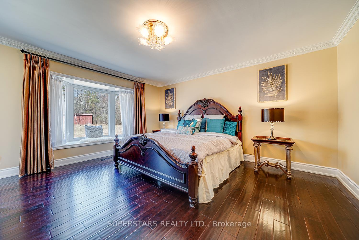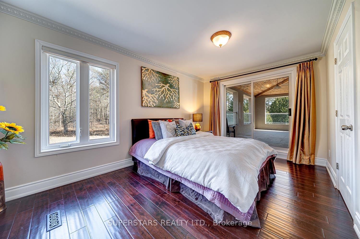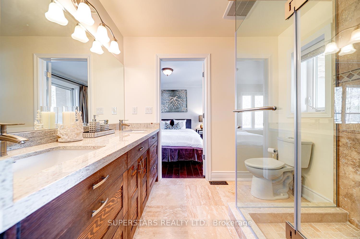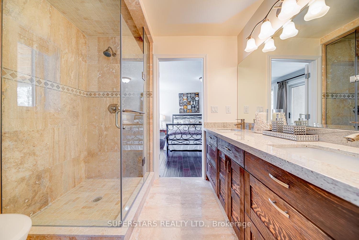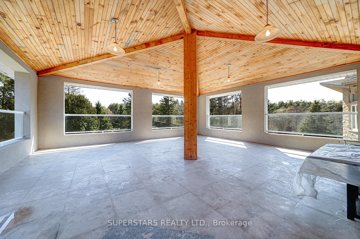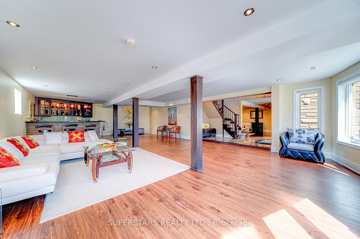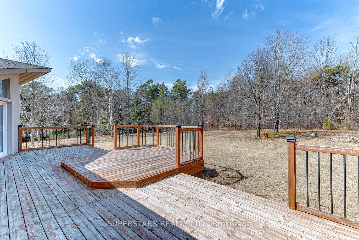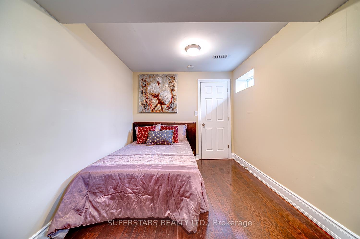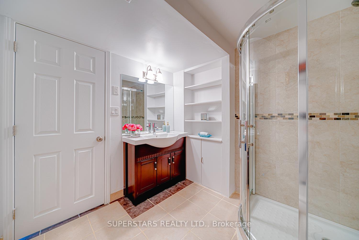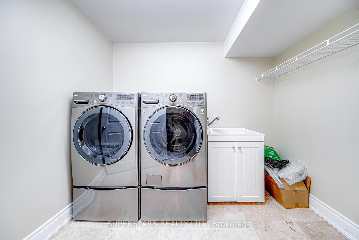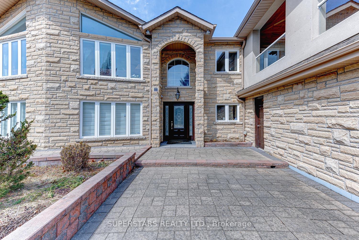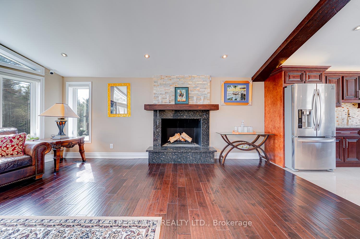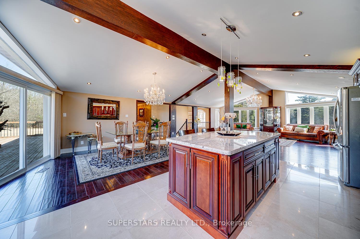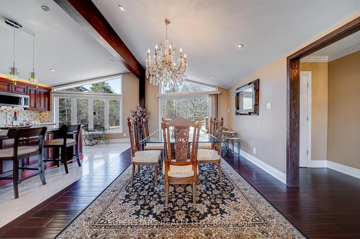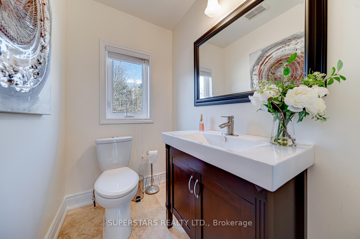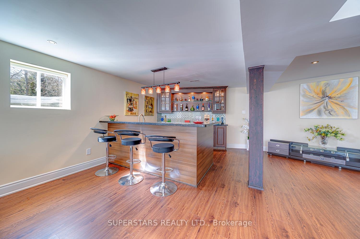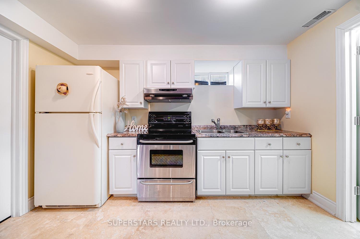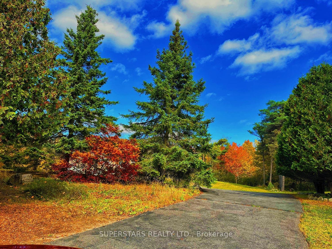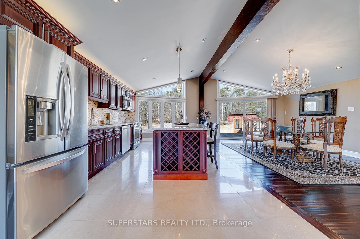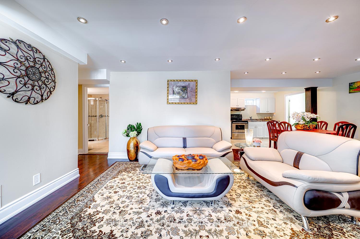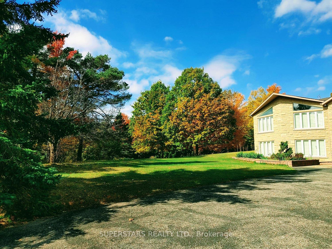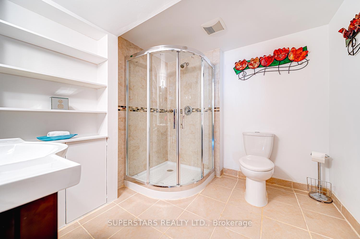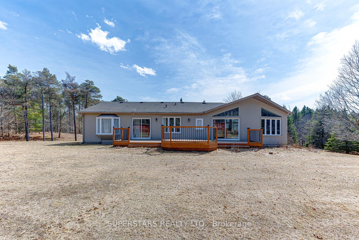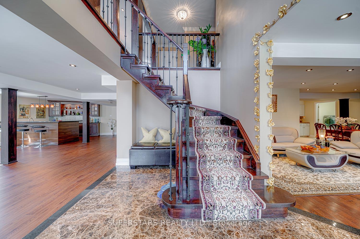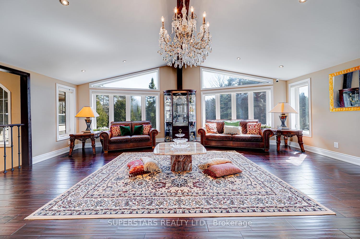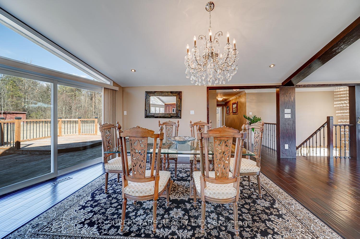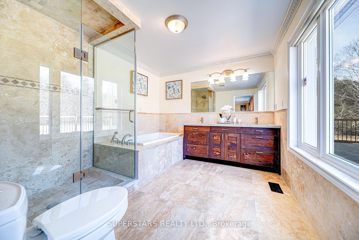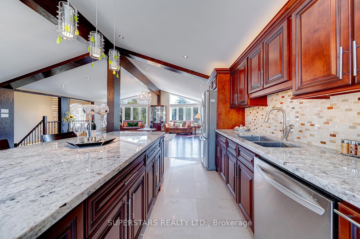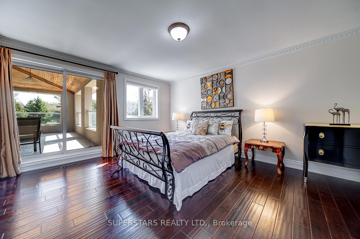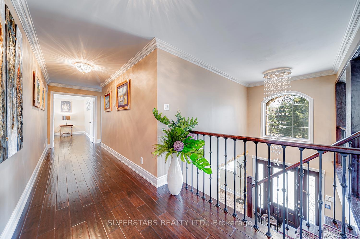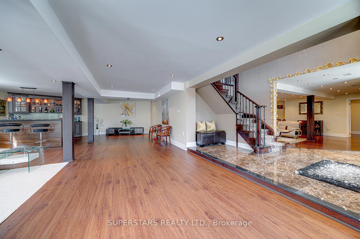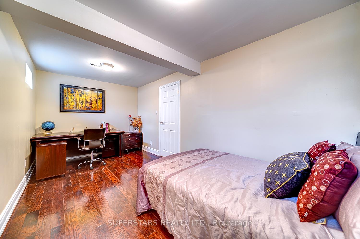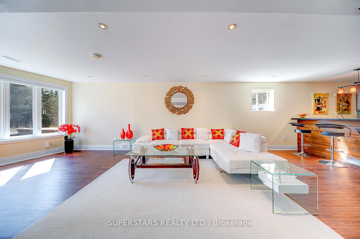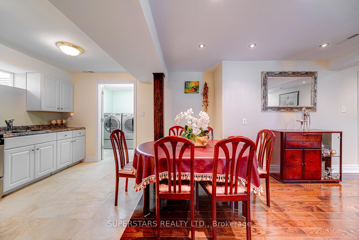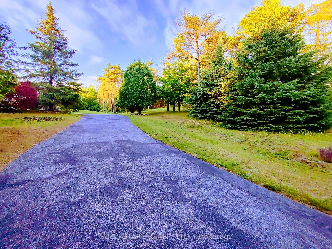$3,380,000
Available - For Sale
Listing ID: N12068296
3896 St John's Side , Whitchurch-Stouffville, L4A 2P1, York
| This Stunning Raised Bungalow, Located On A Prestigious 10-acre Lot, 4434 Sqft Living Space(As Per Floor Plan), Has Been Masterfully Renovated With Meticulous Attention To Detail. The Property Offers A Perfect Blend Of Privacy And Natural Beauty, Making It An Ideal Retreat. Impressive High Vaulted Ceilings On The Main Level, Which Enhance The Open And Airy Feel Of The Space. Elegant Crown Molding And Crystal Chandeliers Add A Touch Of Luxury Throughout. Upgraded Gourmet Kitchen, Featuring Exquisite Granite Countertop, Backsplash, Stainless Steel Appliances, Lighting Above/Under Cabinet. Grand Center Island With Built-In Wine Rack & Breakfast Bar, Perfect For Both Cooking And Entertaining. For Moments Of Relaxation And Enjoyment, Master Bedroom Walk-Out To Deck While 2 Other Bedrooms Offer Direct Access To The Expansive Covered Rooftop Terrace, Where You Can Take In The Stunning Views And Unwind In Peace, 4 Beautifully Upgraded Bathrooms, Frameless Glass Shower In Master Ensuite & Share Bathroom On Main. The Kitchen And Front Entrance Foyer Boast Marble Flooring And Custom Iron Railings. Fresh Paint For All Windows(Interior & Exterior). This Property Is Also Equipped With Exceptional Features Such As A 400 Amp Electrical Panel, A 120' Drilled Well, A UV Filtration System, Central Air Conditioning. Oversize Garage. New Window Blinds(Family Room Facing Frontyard). Newer Flooring In Family Room. This One-Of-A-Kind Property Combines Elegance, Functionality, And Privacy In A Serene And Beautiful Setting. School Bus Right At The Door. Close To Go Station, School, Supermarket, Shops. Don't Miss The Opportunity To Make This Remarkable Home Yours! |
| Price | $3,380,000 |
| Taxes: | $8411.95 |
| Occupancy: | Owner |
| Address: | 3896 St John's Side , Whitchurch-Stouffville, L4A 2P1, York |
| Directions/Cross Streets: | St. John's Sdrd/Kennedy |
| Rooms: | 6 |
| Rooms +: | 7 |
| Bedrooms: | 3 |
| Bedrooms +: | 1 |
| Family Room: | T |
| Basement: | Finished, Walk-Out |
| Level/Floor | Room | Length(ft) | Width(ft) | Descriptions | |
| Room 1 | Main | Living Ro | 19.81 | 22.99 | Hardwood Floor, Pot Lights, Vaulted Ceiling(s) |
| Room 2 | Main | Dining Ro | 17.48 | 11.84 | Hardwood Floor, Vaulted Ceiling(s), W/O To Deck |
| Room 3 | Main | Kitchen | 17.48 | 11.25 | Granite Counters, Stainless Steel Appl, Centre Island |
| Room 4 | Main | Primary B | 13.91 | 15.25 | 5 Pc Ensuite, Walk-In Closet(s), W/O To Deck |
| Room 5 | Main | Bedroom 2 | 13.25 | 15.25 | Hardwood Floor, Semi Ensuite, W/O To Balcony |
| Room 6 | Main | Bedroom 3 | 9.74 | 15.25 | Hardwood Floor, Semi Ensuite, W/O To Balcony |
| Room 7 | Lower | Family Ro | 37 | 20.5 | Wet Bar, Pot Lights, Large Window |
| Room 8 | Lower | Game Room | 20.17 | 14.33 | Pot Lights, Open Concept |
| Room 9 | Lower | Dining Ro | 13.42 | 11.71 | Pot Lights, Combined w/Kitchen |
| Room 10 | Lower | Kitchen | 13.42 | 11.71 | Window, Open Concept, Combined w/Dining |
| Room 11 | Lower | Bedroom | 16.66 | 8.59 | Walk-In Closet(s), Window, Separate Room |
| Room 12 | Lower | Laundry | 8.99 | 6.59 | Tile Floor, Separate Room |
| Room 13 | Lower | Utility R | 11.58 | 8.76 | Separate Room |
| Washroom Type | No. of Pieces | Level |
| Washroom Type 1 | 5 | Main |
| Washroom Type 2 | 4 | Main |
| Washroom Type 3 | 2 | Main |
| Washroom Type 4 | 3 | Lower |
| Washroom Type 5 | 0 | |
| Washroom Type 6 | 5 | Main |
| Washroom Type 7 | 4 | Main |
| Washroom Type 8 | 2 | Main |
| Washroom Type 9 | 3 | Lower |
| Washroom Type 10 | 0 |
| Total Area: | 0.00 |
| Property Type: | Detached |
| Style: | Bungalow-Raised |
| Exterior: | Stone, Stucco (Plaster) |
| Garage Type: | Built-In |
| (Parking/)Drive: | Private |
| Drive Parking Spaces: | 10 |
| Park #1 | |
| Parking Type: | Private |
| Park #2 | |
| Parking Type: | Private |
| Pool: | None |
| Approximatly Square Footage: | 3500-5000 |
| CAC Included: | N |
| Water Included: | N |
| Cabel TV Included: | N |
| Common Elements Included: | N |
| Heat Included: | N |
| Parking Included: | N |
| Condo Tax Included: | N |
| Building Insurance Included: | N |
| Fireplace/Stove: | Y |
| Heat Type: | Other |
| Central Air Conditioning: | Central Air |
| Central Vac: | N |
| Laundry Level: | Syste |
| Ensuite Laundry: | F |
| Sewers: | Septic |
| Water: | Drilled W |
| Water Supply Types: | Drilled Well |
$
%
Years
This calculator is for demonstration purposes only. Always consult a professional
financial advisor before making personal financial decisions.
| Although the information displayed is believed to be accurate, no warranties or representations are made of any kind. |
| SUPERSTARS REALTY LTD. |
|
|

Wally Islam
Real Estate Broker
Dir:
416-949-2626
Bus:
416-293-8500
Fax:
905-913-8585
| Book Showing | Email a Friend |
Jump To:
At a Glance:
| Type: | Freehold - Detached |
| Area: | York |
| Municipality: | Whitchurch-Stouffville |
| Neighbourhood: | Rural Whitchurch-Stouffville |
| Style: | Bungalow-Raised |
| Tax: | $8,411.95 |
| Beds: | 3+1 |
| Baths: | 4 |
| Fireplace: | Y |
| Pool: | None |
Locatin Map:
Payment Calculator:
