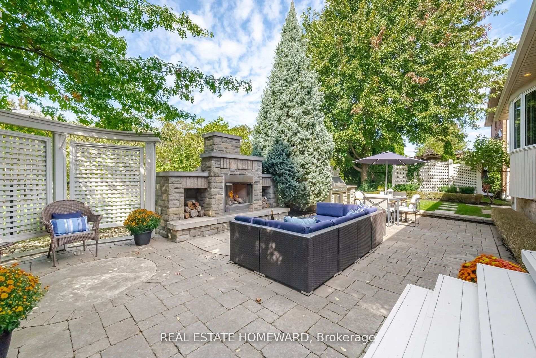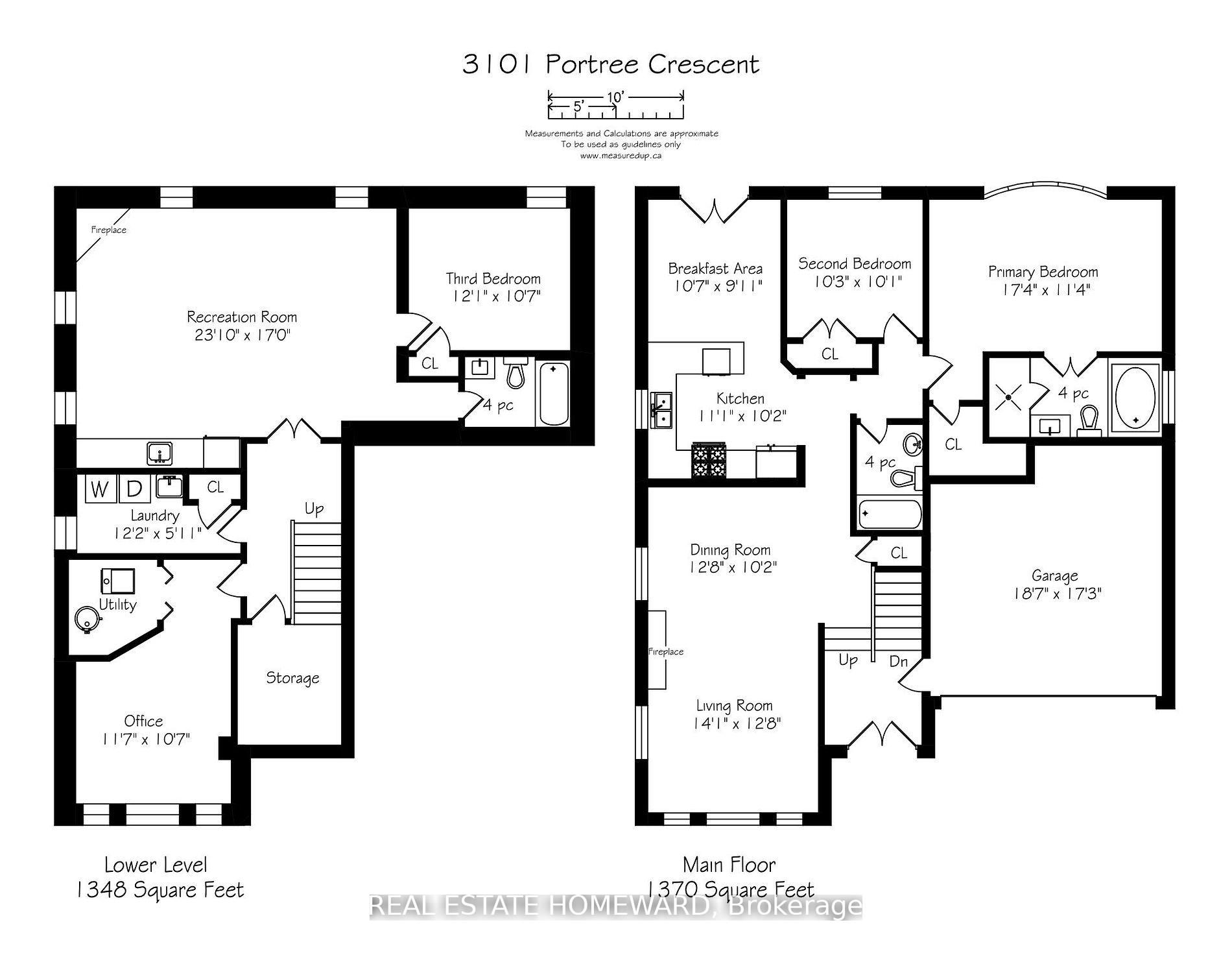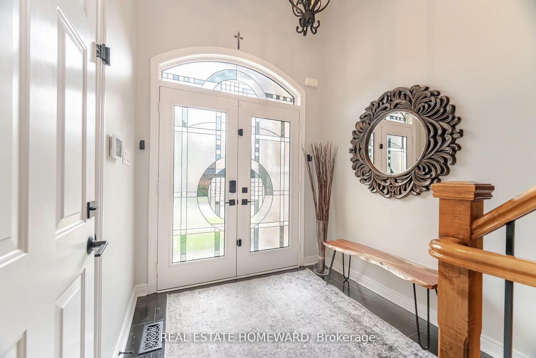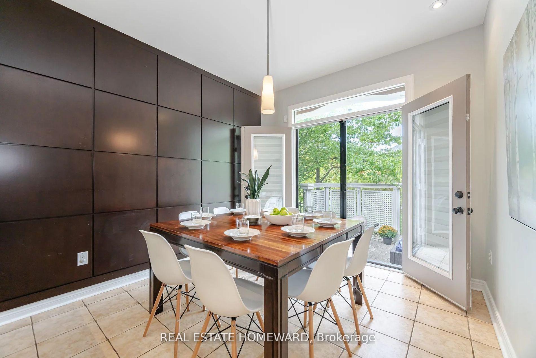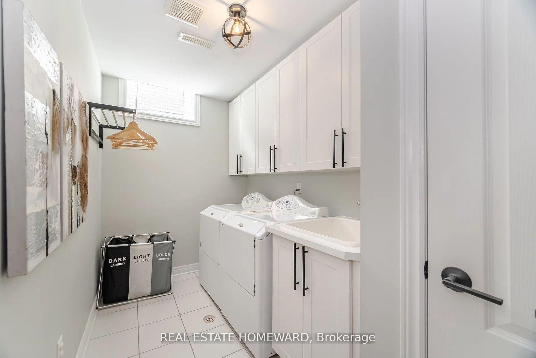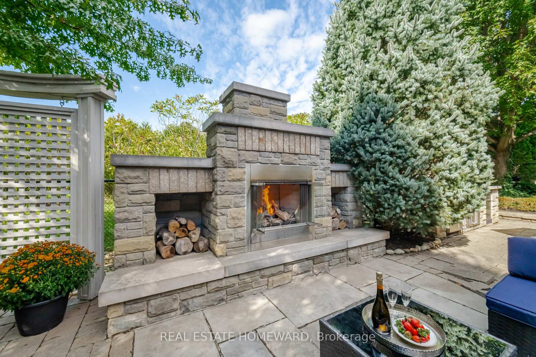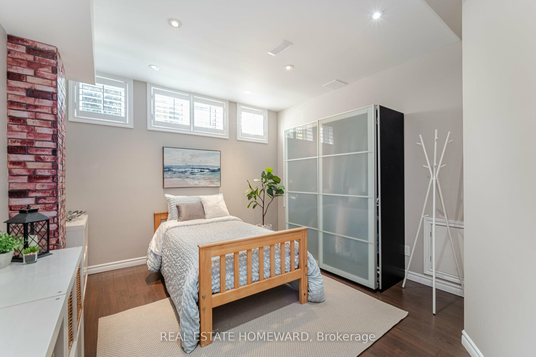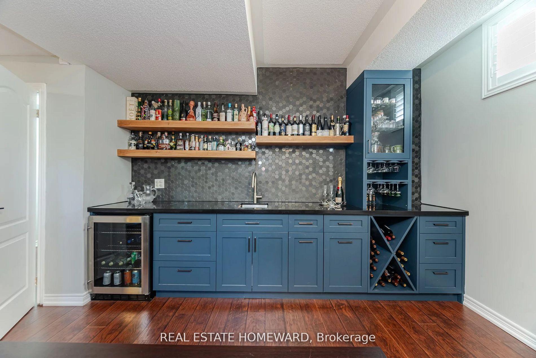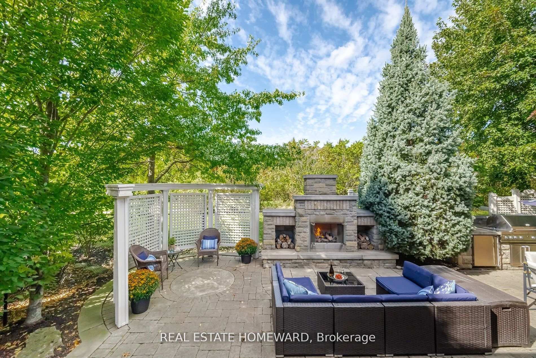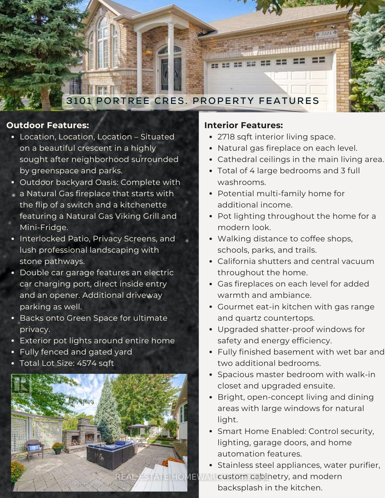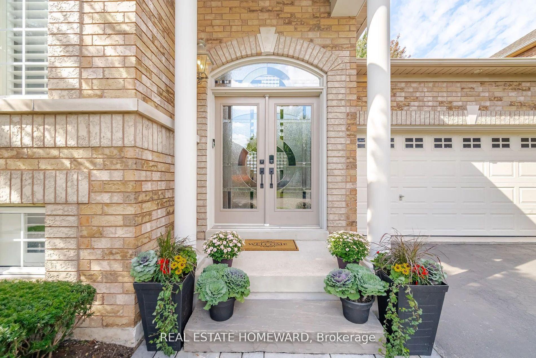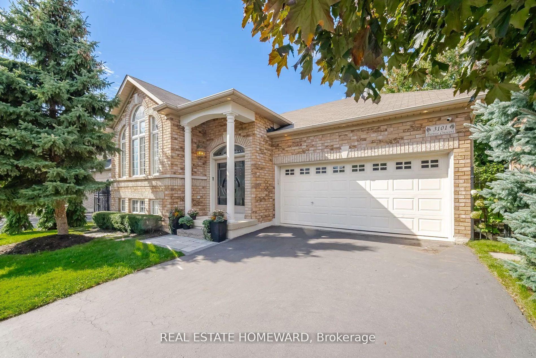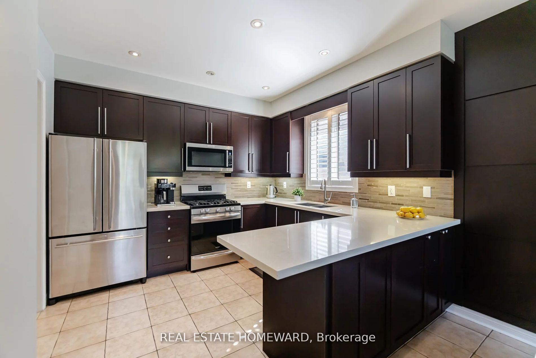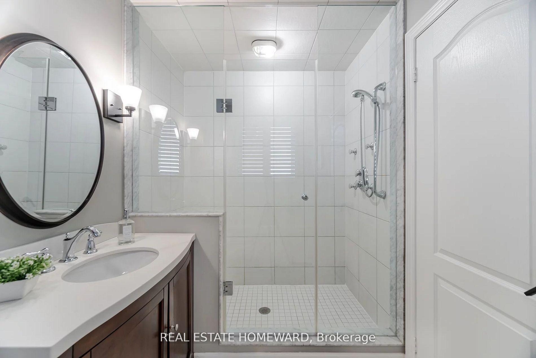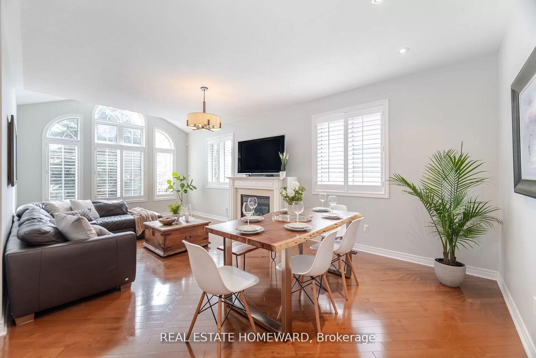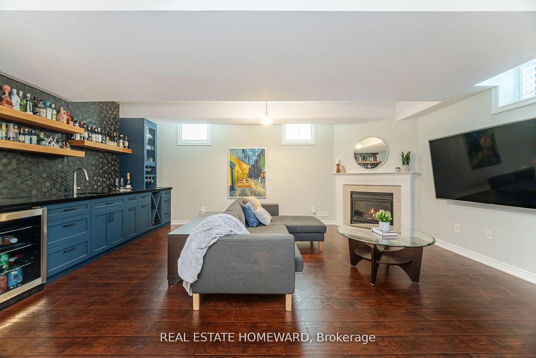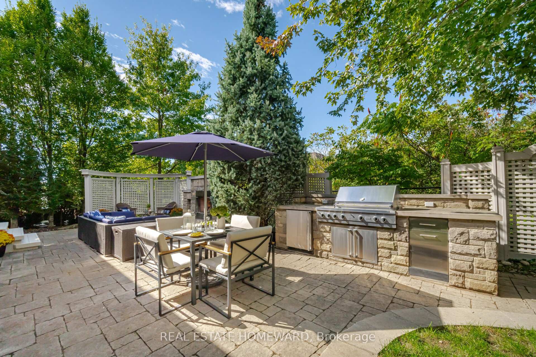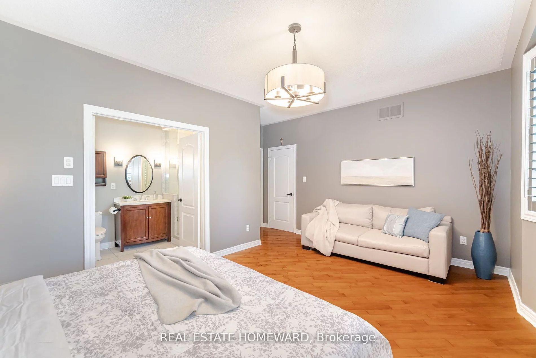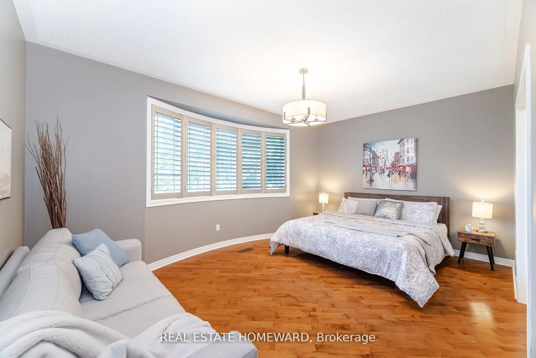$1,658,888
Available - For Sale
Listing ID: W12069841
3101 Portree Cres , Oakville, L6M 5C4, Halton
| Immaculate Bungalow In The Prestigious Bronte Creek District, Features 2,718 Sq/ft Of Interior Living Space, Including 4 Bedrooms And 3 Full Bathrooms! Some Of The Many Highlights Include Garage Entry, Hardwood Floors, Cathedral Ceiling Plus 10 Ft Ceilings, Gourmet Eat-In Kitchen With Gas Range And Quartz Counter Tops, And Stainless Steel Appliances! Fully Finished Lower Level Offers Two Additional Large Bedrooms , Recreation Room Wet Bar, Fireplace, Bar Fridge, Full Bathroom And Laundry! Professionally Landscaped Backyard Is Complete With An Outdoor Kitchenette, Top O The Line Viking Grill, Natural Gas Fireplace, Stone Patio, And Privacy Screens! This Move-In Ready And Smart Enabled Home Is Close To All Amenities, And Walking Distance To Parks/Trails, Transportation, And Highly Ranked English And French Speaking Schools! |
| Price | $1,658,888 |
| Taxes: | $5841.31 |
| Assessment Year: | 2024 |
| Occupancy: | Owner |
| Address: | 3101 Portree Cres , Oakville, L6M 5C4, Halton |
| Directions/Cross Streets: | Bronte/Richview/Valleyridge |
| Rooms: | 5 |
| Rooms +: | 3 |
| Bedrooms: | 2 |
| Bedrooms +: | 2 |
| Family Room: | F |
| Basement: | Finished |
| Level/Floor | Room | Length(ft) | Width(ft) | Descriptions | |
| Room 1 | Main | Living Ro | 14.1 | 12.56 | Cathedral Ceiling(s), Gas Fireplace, Hardwood Floor |
| Room 2 | Main | Dining Ro | 12.56 | 10.86 | Hardwood Floor, Overlooks Living, Large Window |
| Room 3 | Main | Kitchen | 22.27 | 12.56 | Stainless Steel Appl, Family Size Kitchen, W/O To Patio |
| Room 4 | Main | Primary B | 17.22 | 11.41 | Walk-In Closet(s), Bay Window, 4 Pc Ensuite |
| Room 5 | Main | Bedroom 2 | 10.43 | 10 | Closet, Window, Hardwood Floor |
| Room 6 | Main | Bathroom | 4 Pc Bath, Ceramic Floor | ||
| Room 7 | Lower | Recreatio | 23.88 | 19.19 | Double Doors, Gas Fireplace, Wet Bar |
| Room 8 | Lower | Bedroom 3 | 12.23 | 10.66 | Hardwood Floor, Above Grade Window, Closet |
| Room 9 | Lower | Bedroom 4 | 12.1 | 10.66 | Above Grade Window, Hardwood Floor |
| Room 10 | Lower | Laundry | 8.04 | 5.18 | Laundry Sink, Above Grade Window, Ceramic Floor |
| Room 11 | Lower | Bathroom | 4 Pc Bath, Ceramic Floor |
| Washroom Type | No. of Pieces | Level |
| Washroom Type 1 | 4 | Main |
| Washroom Type 2 | 4 | Main |
| Washroom Type 3 | 4 | Lower |
| Washroom Type 4 | 0 | |
| Washroom Type 5 | 0 | |
| Washroom Type 6 | 4 | Main |
| Washroom Type 7 | 4 | Main |
| Washroom Type 8 | 4 | Lower |
| Washroom Type 9 | 0 | |
| Washroom Type 10 | 0 | |
| Washroom Type 11 | 4 | Main |
| Washroom Type 12 | 4 | Main |
| Washroom Type 13 | 4 | Lower |
| Washroom Type 14 | 0 | |
| Washroom Type 15 | 0 |
| Total Area: | 0.00 |
| Approximatly Age: | 16-30 |
| Property Type: | Detached |
| Style: | Bungalow-Raised |
| Exterior: | Brick |
| Garage Type: | Built-In |
| (Parking/)Drive: | Private Do |
| Drive Parking Spaces: | 2 |
| Park #1 | |
| Parking Type: | Private Do |
| Park #2 | |
| Parking Type: | Private Do |
| Pool: | None |
| Approximatly Age: | 16-30 |
| Approximatly Square Footage: | 1100-1500 |
| CAC Included: | N |
| Water Included: | N |
| Cabel TV Included: | N |
| Common Elements Included: | N |
| Heat Included: | N |
| Parking Included: | N |
| Condo Tax Included: | N |
| Building Insurance Included: | N |
| Fireplace/Stove: | Y |
| Heat Type: | Forced Air |
| Central Air Conditioning: | Central Air |
| Central Vac: | N |
| Laundry Level: | Syste |
| Ensuite Laundry: | F |
| Sewers: | Sewer |
| Utilities-Cable: | A |
| Utilities-Hydro: | Y |
$
%
Years
This calculator is for demonstration purposes only. Always consult a professional
financial advisor before making personal financial decisions.
| Although the information displayed is believed to be accurate, no warranties or representations are made of any kind. |
| REAL ESTATE HOMEWARD |
|
|

Wally Islam
Real Estate Broker
Dir:
416-949-2626
Bus:
416-293-8500
Fax:
905-913-8585
| Virtual Tour | Book Showing | Email a Friend |
Jump To:
At a Glance:
| Type: | Freehold - Detached |
| Area: | Halton |
| Municipality: | Oakville |
| Neighbourhood: | 1000 - BC Bronte Creek |
| Style: | Bungalow-Raised |
| Approximate Age: | 16-30 |
| Tax: | $5,841.31 |
| Beds: | 2+2 |
| Baths: | 3 |
| Fireplace: | Y |
| Pool: | None |
Locatin Map:
Payment Calculator:
