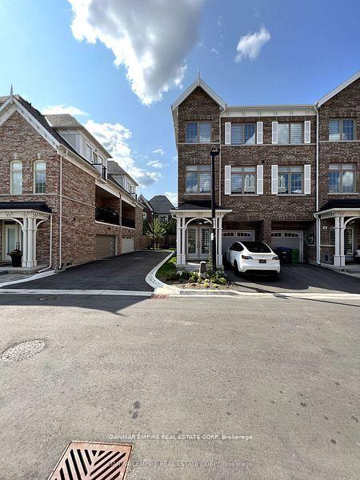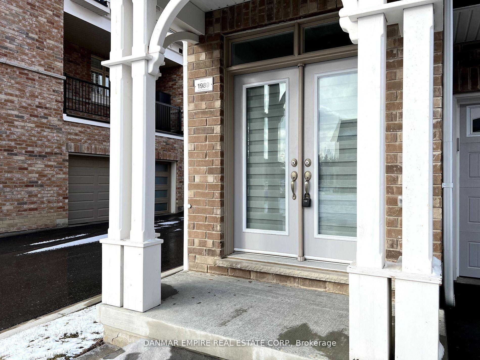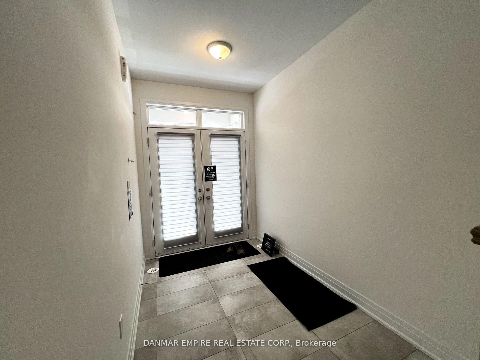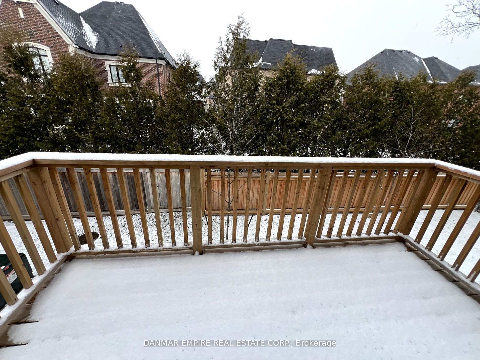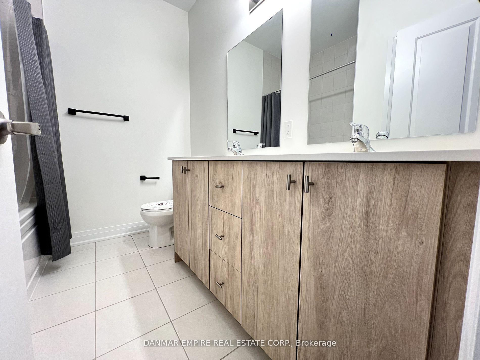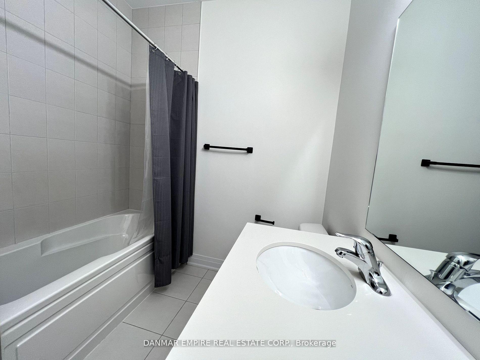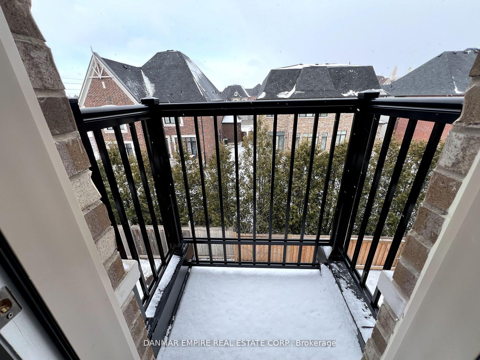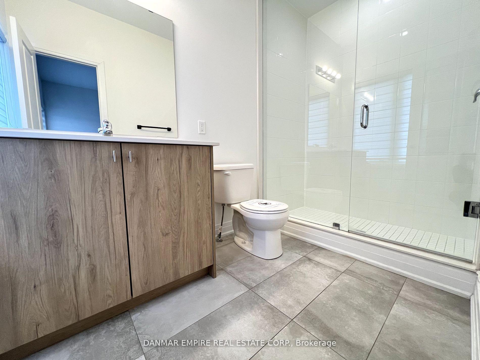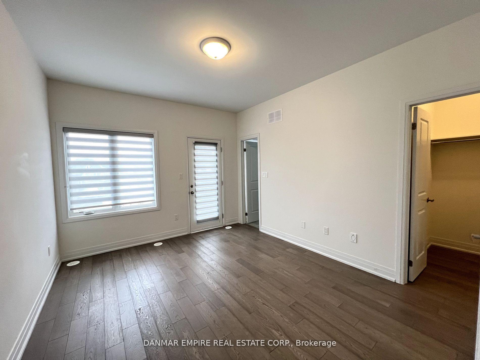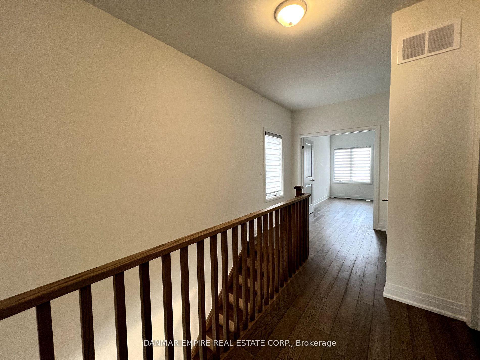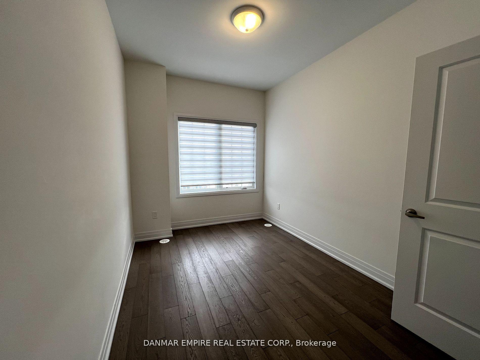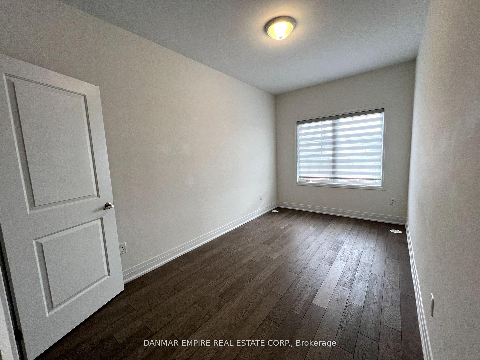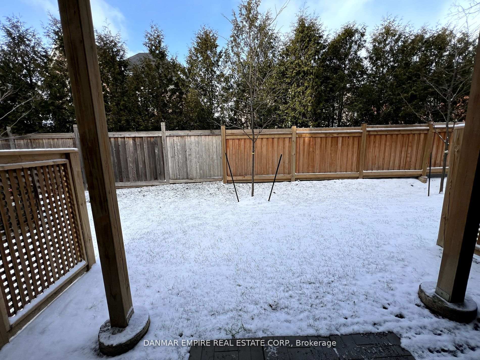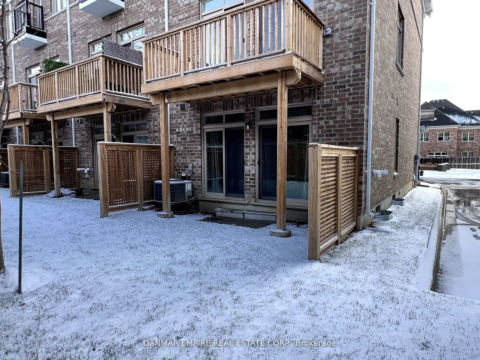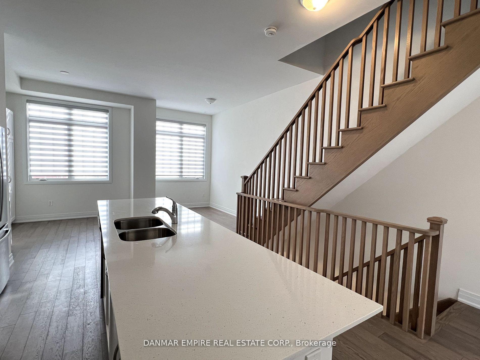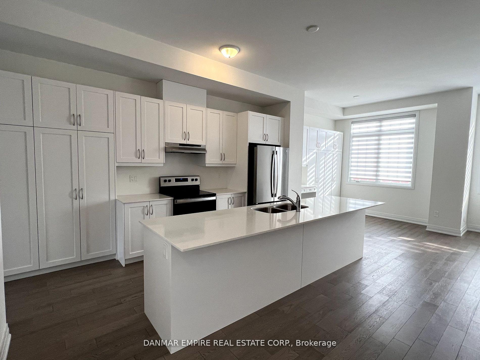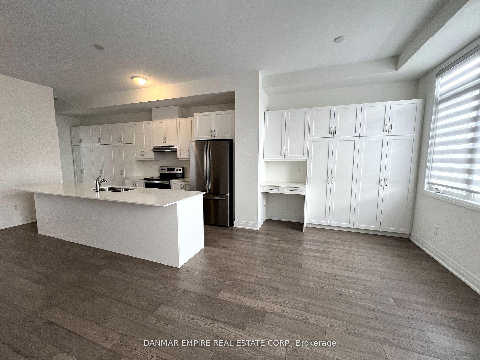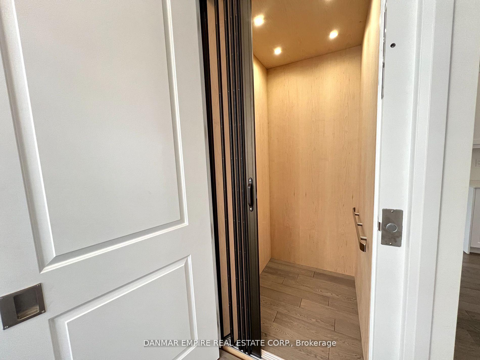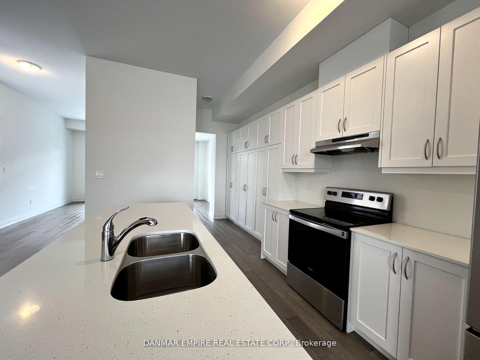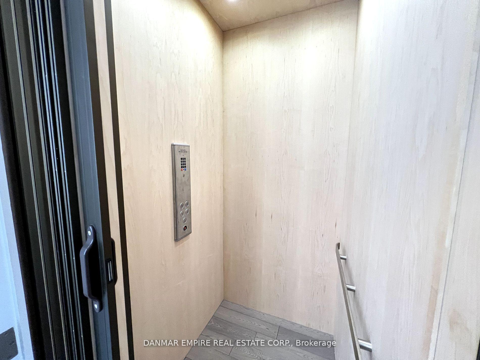$4,250
Available - For Rent
Listing ID: W12070582
1989 Barber House Lane , Mississauga, L5M 2G9, Peel
| Experience luxury and versatility in this newly built 3-storey live/work corner townhome offering over 2,200 sq ft of beautifully designed space. Enjoy the convenience of a full-size elevator servicing all four levels, soaring 10-ft ceilings on the second floor, and 9-ft ceilings throughout the rest of the home. The spacious ground-level office/family room features direct access to a private backyard perfect for work or relaxation. The designer kitchen boasts a walk-in pantry, custom island, built-in desk, and premium finishes throughout. Thoughtfully upgraded with modern décor and high-end touches. Ideally located just minutes from Credit Valley Hospital, major highways, and Pearson Airport. |
| Price | $4,250 |
| Taxes: | $0.00 |
| Occupancy: | Vacant |
| Address: | 1989 Barber House Lane , Mississauga, L5M 2G9, Peel |
| Acreage: | < .50 |
| Directions/Cross Streets: | Mississauga Rd/Eglinton Ave |
| Rooms: | 7 |
| Bedrooms: | 3 |
| Bedrooms +: | 0 |
| Family Room: | T |
| Basement: | Unfinished |
| Furnished: | Unfu |
| Level/Floor | Room | Length(ft) | Width(ft) | Descriptions | |
| Room 1 | Main | Family Ro | 16.01 | 10 | Hardwood Floor, Open Concept, Sliding Doors |
| Room 2 | Second | Living Ro | 16.01 | 12.99 | Hardwood Floor, Open Concept, W/O To Deck |
| Room 3 | Second | Dining Ro | 16.01 | 10 | Hardwood Floor, Open Concept, Large Window |
| Room 4 | Second | Kitchen | 12.99 | 14.01 | Hardwood Floor, Stainless Steel Appl, Pantry |
| Room 5 | Third | Primary B | 10.99 | 12.99 | Hardwood Floor, 4 Pc Ensuite, Elevator |
| Room 6 | Third | Bedroom 2 | 8 | 14.01 | Hardwood Floor, Closet, Elevator |
| Room 7 | Third | Bedroom 3 | 8 | 12 | Hardwood Floor, Closet, Elevator |
| Room 8 | Basement | Laundry | 6.56 | 6.56 | Hardwood Floor, Closet, Elevator |
| Washroom Type | No. of Pieces | Level |
| Washroom Type 1 | 2 | Main |
| Washroom Type 2 | 4 | Third |
| Washroom Type 3 | 3 | Third |
| Washroom Type 4 | 0 | |
| Washroom Type 5 | 0 |
| Total Area: | 0.00 |
| Approximatly Age: | 0-5 |
| Property Type: | Att/Row/Townhouse |
| Style: | 3-Storey |
| Exterior: | Brick, Stone |
| Garage Type: | Built-In |
| (Parking/)Drive: | Private |
| Drive Parking Spaces: | 1 |
| Park #1 | |
| Parking Type: | Private |
| Park #2 | |
| Parking Type: | Private |
| Pool: | None |
| Laundry Access: | Ensuite |
| Approximatly Age: | 0-5 |
| Approximatly Square Footage: | 2000-2500 |
| Property Features: | Hospital, Library |
| CAC Included: | N |
| Water Included: | N |
| Cabel TV Included: | N |
| Common Elements Included: | N |
| Heat Included: | N |
| Parking Included: | N |
| Condo Tax Included: | N |
| Building Insurance Included: | N |
| Fireplace/Stove: | N |
| Heat Type: | Forced Air |
| Central Air Conditioning: | Central Air |
| Central Vac: | Y |
| Laundry Level: | Syste |
| Ensuite Laundry: | F |
| Elevator Lift: | True |
| Sewers: | Sewer |
| Although the information displayed is believed to be accurate, no warranties or representations are made of any kind. |
| DANMAR EMPIRE REAL ESTATE CORP. |
|
|

Wally Islam
Real Estate Broker
Dir:
416-949-2626
Bus:
416-293-8500
Fax:
905-913-8585
| Book Showing | Email a Friend |
Jump To:
At a Glance:
| Type: | Freehold - Att/Row/Townhouse |
| Area: | Peel |
| Municipality: | Mississauga |
| Neighbourhood: | Streetsville |
| Style: | 3-Storey |
| Approximate Age: | 0-5 |
| Beds: | 3 |
| Baths: | 3 |
| Fireplace: | N |
| Pool: | None |
Locatin Map:
