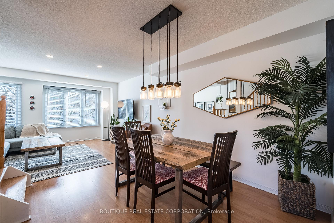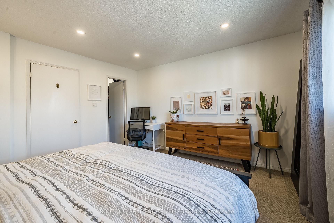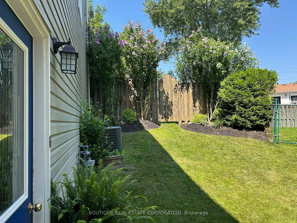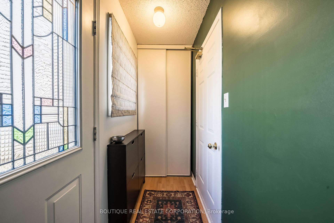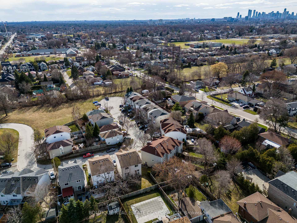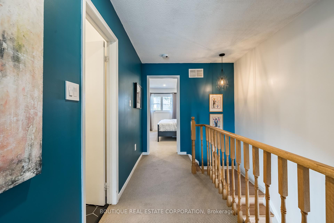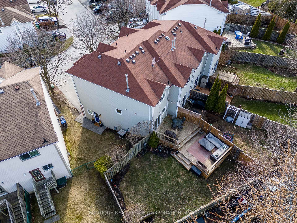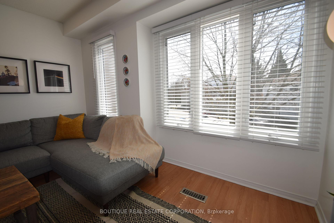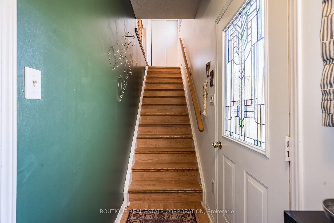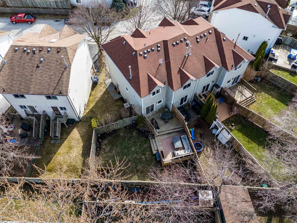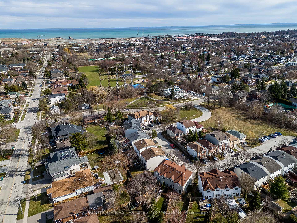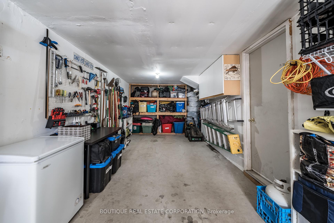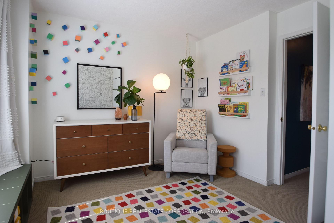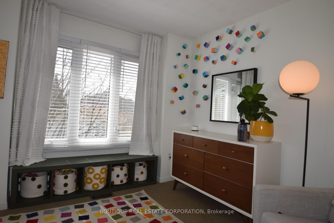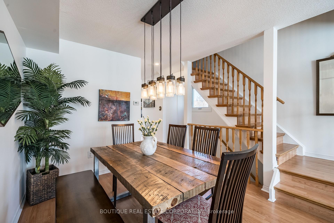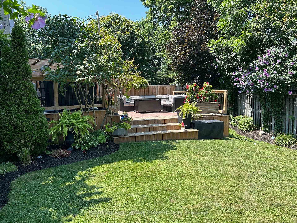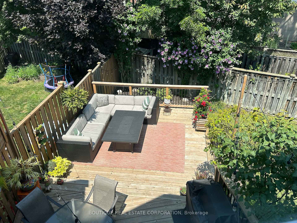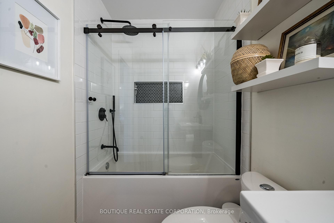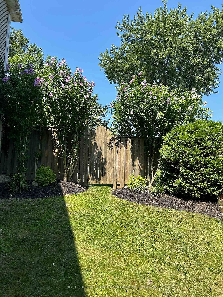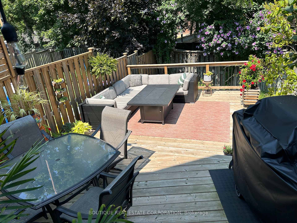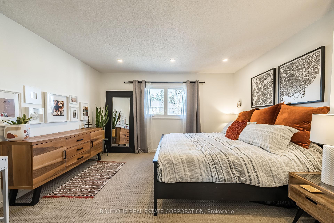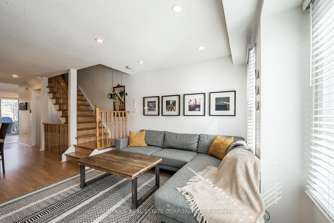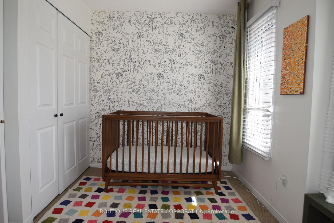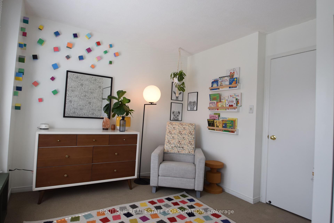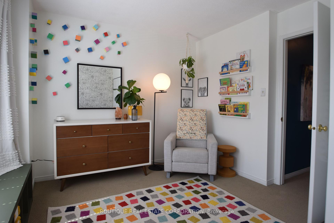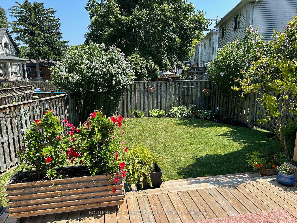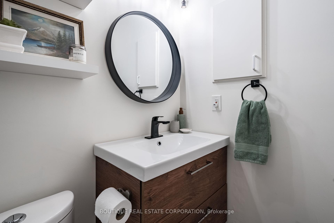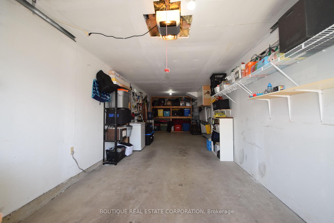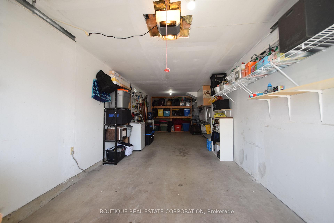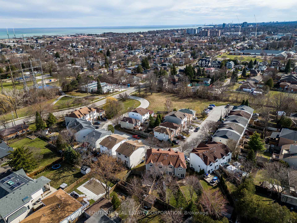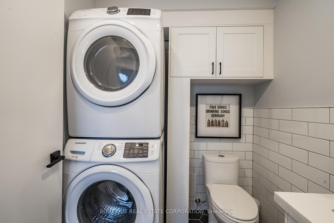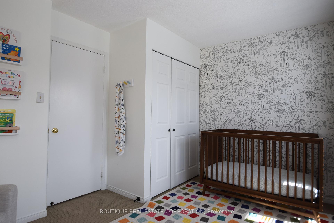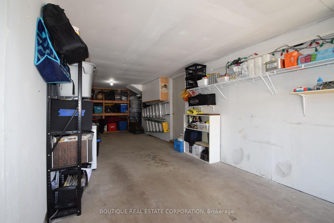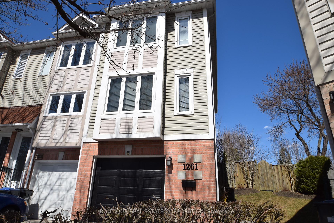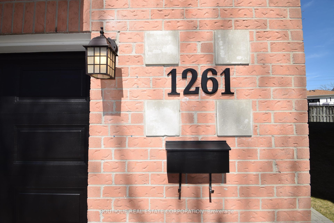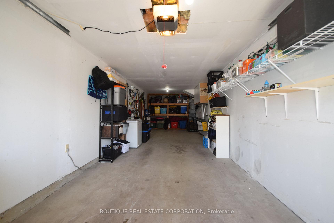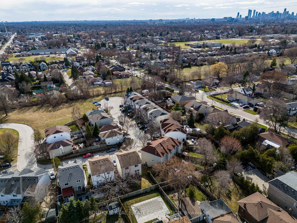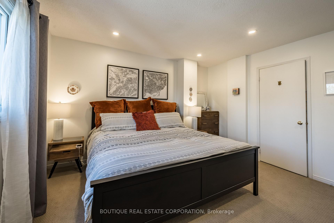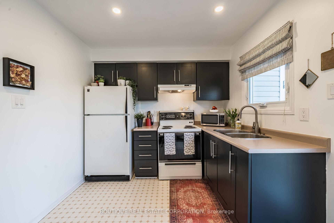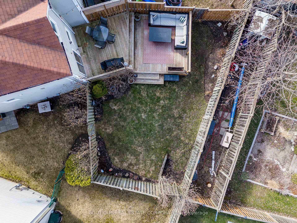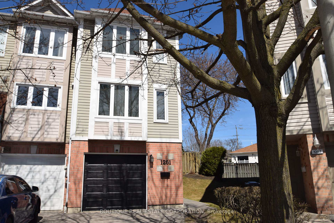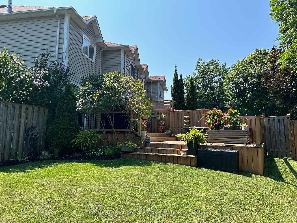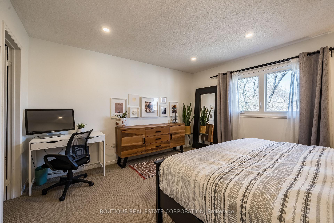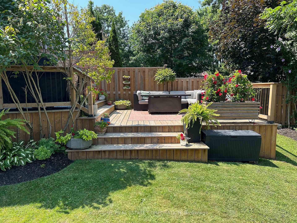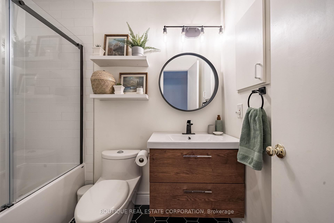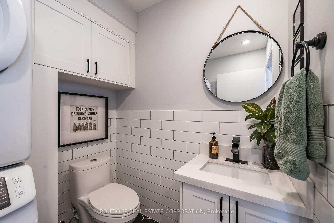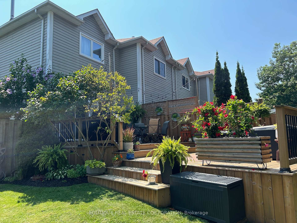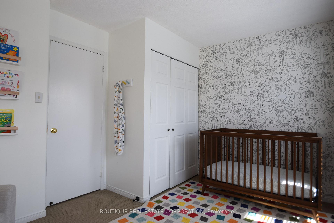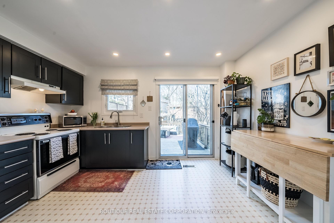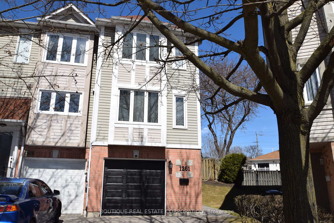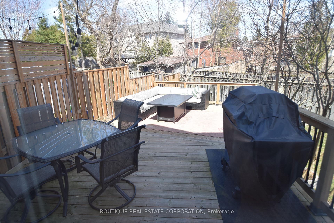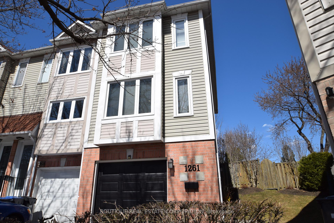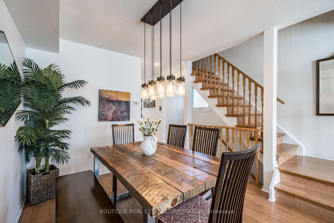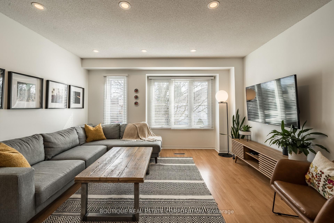$908,000
Available - For Sale
Listing ID: W12069328
1261 Woodhill Cour , Mississauga, L5E 3H2, Peel
| Highly Sought End Unit Freehold Townhome (No Condo Fees) with Large Pie Shaped yard on Quiet Cul-De-Sac. Over sized single car garage (w/storage area or motorcycle parking) with two (2) car tandem parking on driveway. Many upgrades, bathrooms, laundry room, broadloom, some windows, garage door, deck. Family friendly facilities near by including: A Short Walk to the Lakeview Library and Serson Park with Pickle Ball Courts, Basketball Courts, Park and Splash Pad. A Short approx 5 minute drive to Carman Corbasson Recreational Centre. Also a Commuter Dream: located a short distance to the QEW (access East to Downtown, North to the Airport and West towards Oakville, approx 7 minutes to Long Branch Go Station, and approx 7 minutes to lively Port Credit by car. |
| Price | $908,000 |
| Taxes: | $4638.58 |
| Assessment Year: | 2024 |
| Occupancy: | Owner |
| Address: | 1261 Woodhill Cour , Mississauga, L5E 3H2, Peel |
| Directions/Cross Streets: | Atwater Ave/Haig Blvd |
| Rooms: | 6 |
| Bedrooms: | 2 |
| Bedrooms +: | 0 |
| Family Room: | F |
| Basement: | None |
| Level/Floor | Room | Length(ft) | Width(ft) | Descriptions | |
| Room 1 | Ground | Foyer | 8.69 | 3.28 | Closet, Access To Garage, Laminate |
| Room 2 | Second | Living Ro | 13.28 | 10.33 | Laminate, Open Concept, Large Window |
| Room 3 | Second | Dining Ro | 10.5 | 9.41 | Laminate, Open Concept |
| Room 4 | Second | Laundry | 5.9 | 5.9 | Ceramic Floor, 2 Pc Bath |
| Room 5 | Second | Kitchen | 16.07 | 8.86 | W/O To Deck, Sliding Doors, Vinyl Floor |
| Room 6 | Third | Primary B | 13.45 | 13.12 | Broadloom, Walk-In Closet(s) |
| Room 7 | Third | Bedroom 2 | 13.45 | 10.66 | Broadloom, Closet |
| Washroom Type | No. of Pieces | Level |
| Washroom Type 1 | 4 | Third |
| Washroom Type 2 | 2 | Second |
| Washroom Type 3 | 0 | |
| Washroom Type 4 | 0 | |
| Washroom Type 5 | 0 |
| Total Area: | 0.00 |
| Property Type: | Semi-Detached |
| Style: | 3-Storey |
| Exterior: | Brick Veneer, Vinyl Siding |
| Garage Type: | Built-In |
| (Parking/)Drive: | Private, P |
| Drive Parking Spaces: | 2 |
| Park #1 | |
| Parking Type: | Private, P |
| Park #2 | |
| Parking Type: | Private |
| Park #3 | |
| Parking Type: | Private Do |
| Pool: | None |
| Approximatly Square Footage: | 1100-1500 |
| CAC Included: | N |
| Water Included: | N |
| Cabel TV Included: | N |
| Common Elements Included: | N |
| Heat Included: | N |
| Parking Included: | N |
| Condo Tax Included: | N |
| Building Insurance Included: | N |
| Fireplace/Stove: | N |
| Heat Type: | Forced Air |
| Central Air Conditioning: | Central Air |
| Central Vac: | N |
| Laundry Level: | Syste |
| Ensuite Laundry: | F |
| Elevator Lift: | False |
| Sewers: | Sewer |
$
%
Years
This calculator is for demonstration purposes only. Always consult a professional
financial advisor before making personal financial decisions.
| Although the information displayed is believed to be accurate, no warranties or representations are made of any kind. |
| BOUTIQUE REAL ESTATE CORPORATION |
|
|

Wally Islam
Real Estate Broker
Dir:
416-949-2626
Bus:
416-293-8500
Fax:
905-913-8585
| Virtual Tour | Book Showing | Email a Friend |
Jump To:
At a Glance:
| Type: | Freehold - Semi-Detached |
| Area: | Peel |
| Municipality: | Mississauga |
| Neighbourhood: | Lakeview |
| Style: | 3-Storey |
| Tax: | $4,638.58 |
| Beds: | 2 |
| Baths: | 2 |
| Fireplace: | N |
| Pool: | None |
Locatin Map:
Payment Calculator:

