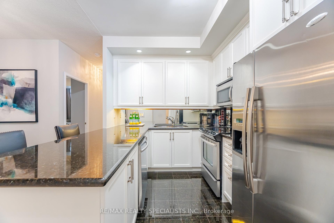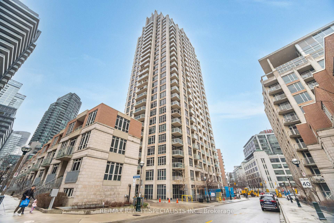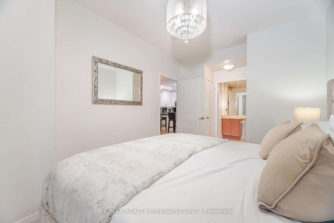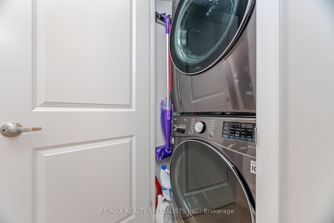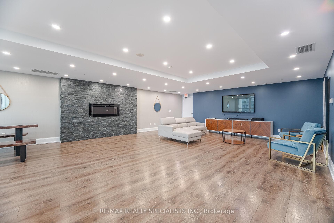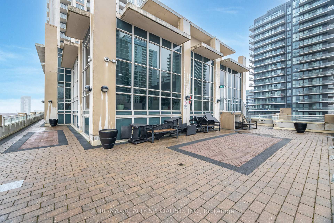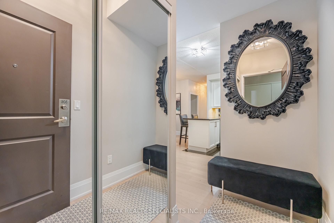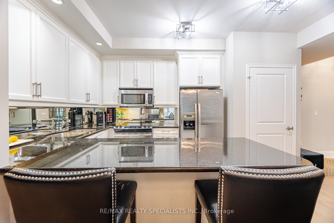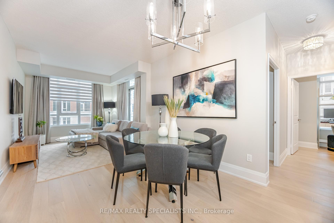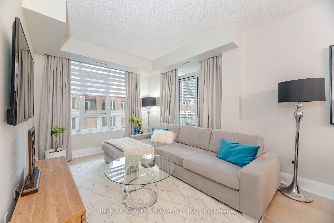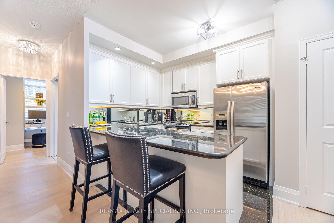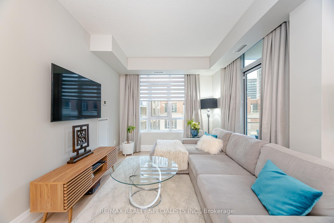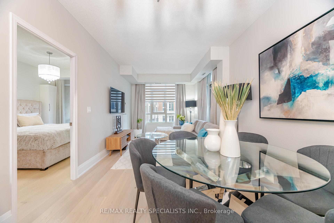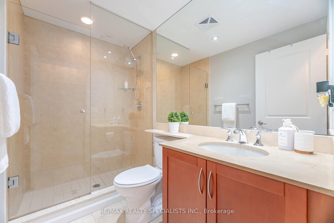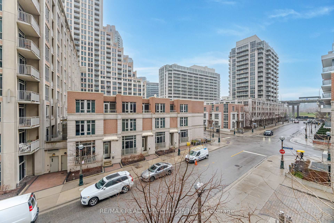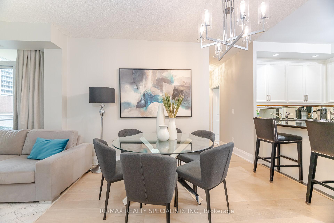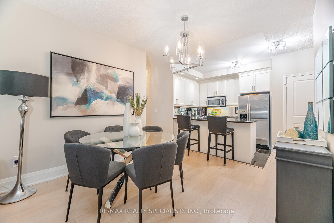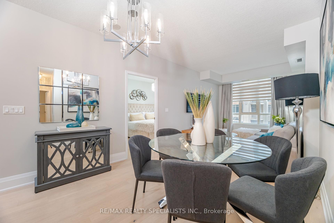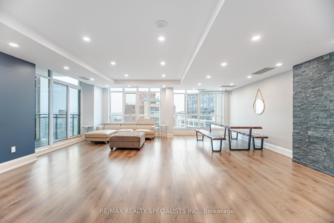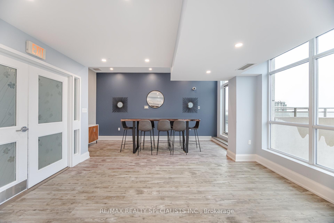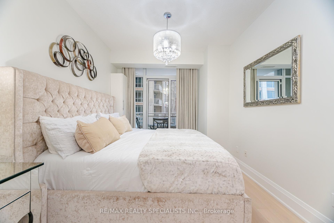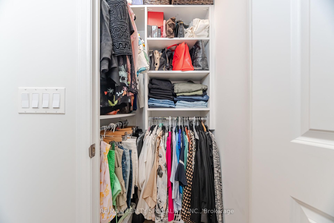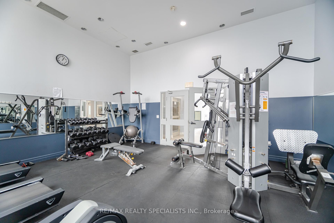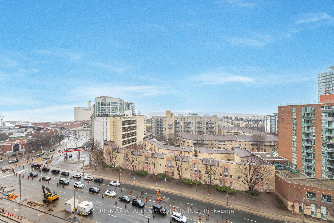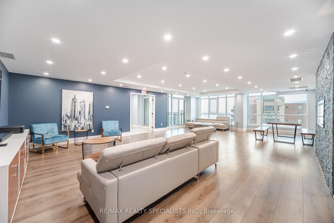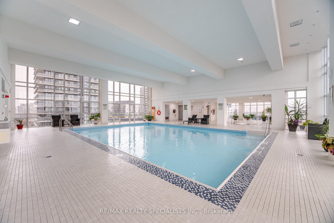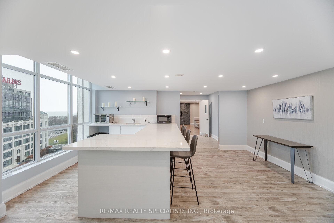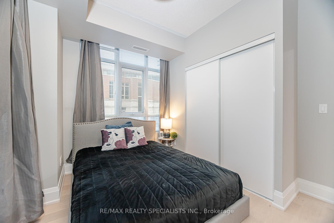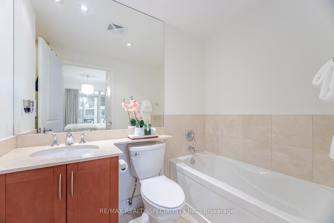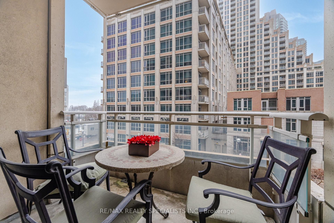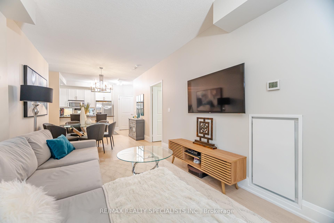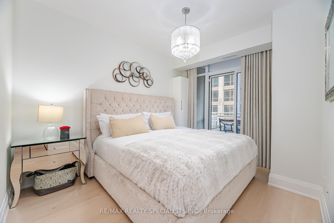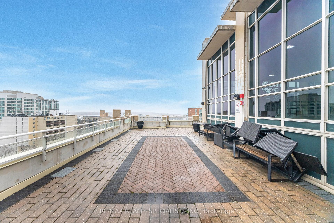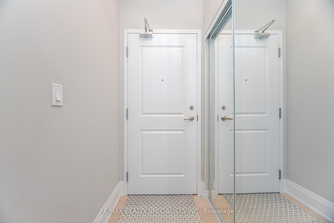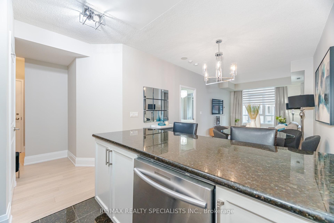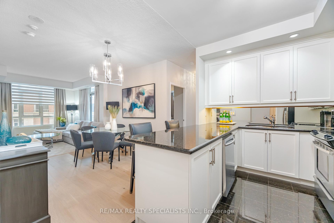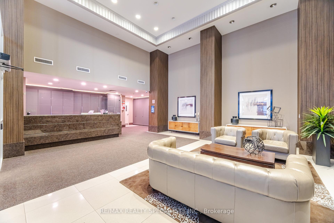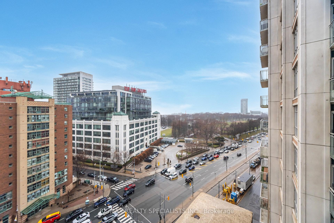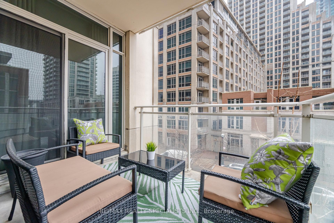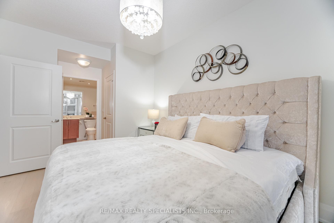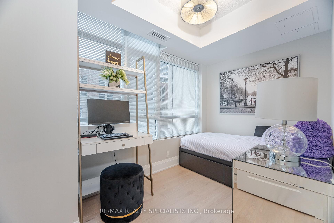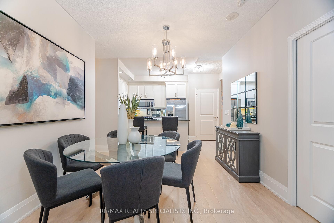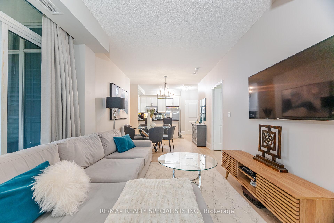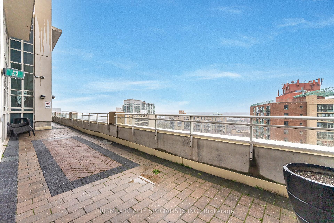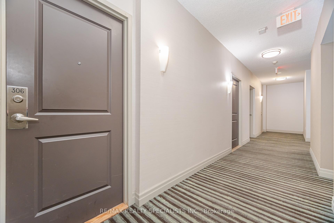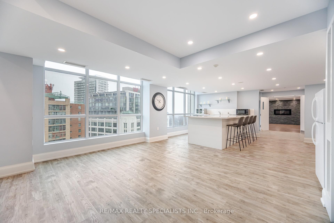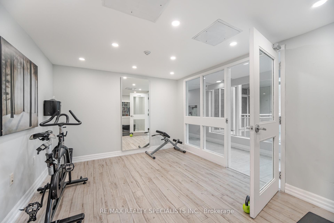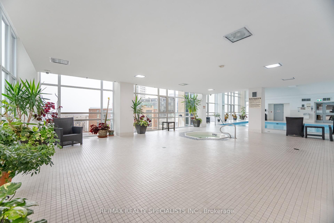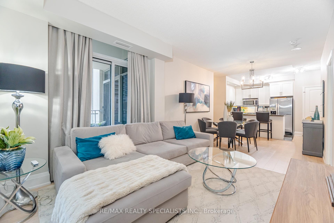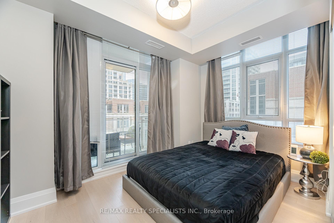$959,800
Available - For Sale
Listing ID: C12069424
21 Grand Magazine Stre , Toronto, M5V 1B5, Toronto
| Immerse yourself in Downtown Urban Luxury Living! It's a unique pocket of the city. It's just quiet. This beautiful 2+1 bedroom condo features an open-concept layout. Freshly painted unit with NEWLY INSTALLED ENGINEERED HARDWOOD throughout. MOTORIZED SILHOUETTE BLINDS. Features 2 PRIVATE BALCONIES with 3 points of access. Updated kitchen with stainless steel appliances, granite counters and floor. Primary bedroom features his & her closets with organizers. Ensuite bath includes SEPARATE TUB. Den is suitable as a guest room or 3RD bedroom. Imagine yourself enjoying life in the heartbeat of the City! Waterfront Living, riding the Martin Goodman Trail and only steps away from Entertainment and Financial District. 1 Parking spot and spacious locker. Looking for some relaxation....walkout from the gym or indoor pool and enjoy the sun on the rooftop terrace. |
| Price | $959,800 |
| Taxes: | $3838.88 |
| Occupancy: | Owner |
| Address: | 21 Grand Magazine Stre , Toronto, M5V 1B5, Toronto |
| Postal Code: | M5V 1B5 |
| Province/State: | Toronto |
| Directions/Cross Streets: | Lake Shore Blvd W & Bathurst St |
| Level/Floor | Room | Length(ft) | Width(ft) | Descriptions | |
| Room 1 | Main | Living Ro | 24.53 | 12.73 | Combined w/Dining, Hardwood Floor, W/O To Balcony |
| Room 2 | Main | Dining Ro | 24.53 | 12.73 | Combined w/Living |
| Room 3 | Main | Kitchen | 12.73 | 9.87 | Granite Counters, Stainless Steel Appl |
| Room 4 | Main | Primary B | 12.76 | 9.87 | His and Hers Closets, W/O To Balcony |
| Room 5 | Main | Bedroom 2 | 12.73 | 8.86 | W/O To Balcony |
| Room 6 | Main | Den | 11.64 | 7.48 |
| Washroom Type | No. of Pieces | Level |
| Washroom Type 1 | 4 | Flat |
| Washroom Type 2 | 3 | Flat |
| Washroom Type 3 | 0 | |
| Washroom Type 4 | 0 | |
| Washroom Type 5 | 0 | |
| Washroom Type 6 | 4 | Flat |
| Washroom Type 7 | 3 | Flat |
| Washroom Type 8 | 0 | |
| Washroom Type 9 | 0 | |
| Washroom Type 10 | 0 |
| Total Area: | 0.00 |
| Approximatly Age: | 11-15 |
| Sprinklers: | Conc |
| Washrooms: | 2 |
| Heat Type: | Heat Pump |
| Central Air Conditioning: | Central Air |
| Elevator Lift: | True |
$
%
Years
This calculator is for demonstration purposes only. Always consult a professional
financial advisor before making personal financial decisions.
| Although the information displayed is believed to be accurate, no warranties or representations are made of any kind. |
| RE/MAX REALTY SPECIALISTS INC. |
|
|

Wally Islam
Real Estate Broker
Dir:
416-949-2626
Bus:
416-293-8500
Fax:
905-913-8585
| Virtual Tour | Book Showing | Email a Friend |
Jump To:
At a Glance:
| Type: | Com - Condo Apartment |
| Area: | Toronto |
| Municipality: | Toronto C01 |
| Neighbourhood: | Niagara |
| Style: | Apartment |
| Approximate Age: | 11-15 |
| Tax: | $3,838.88 |
| Maintenance Fee: | $796.28 |
| Beds: | 2+1 |
| Baths: | 2 |
| Fireplace: | N |
Locatin Map:
Payment Calculator:
