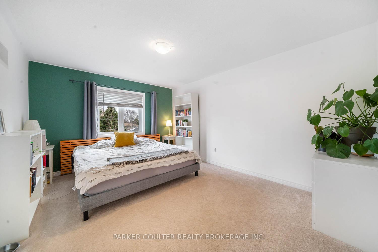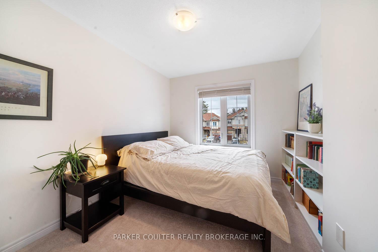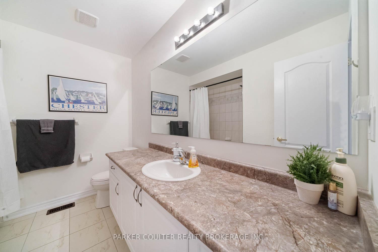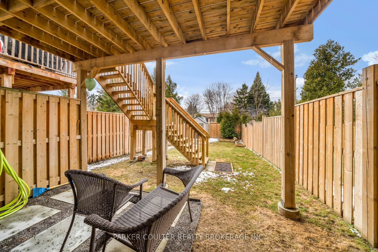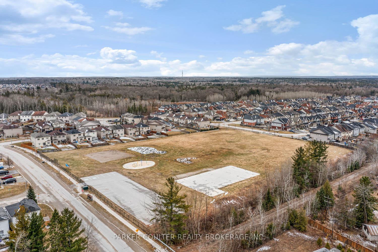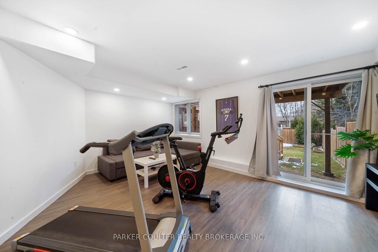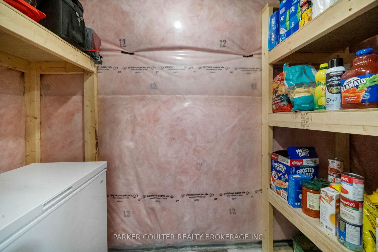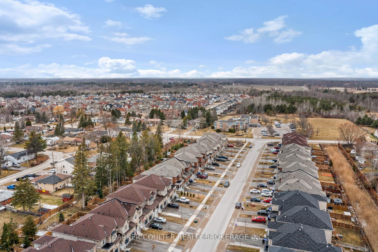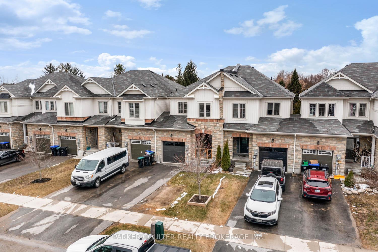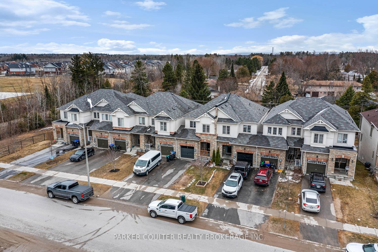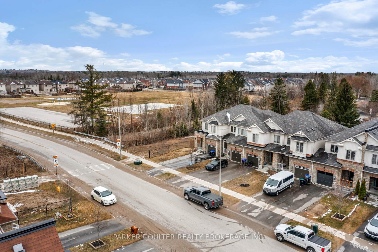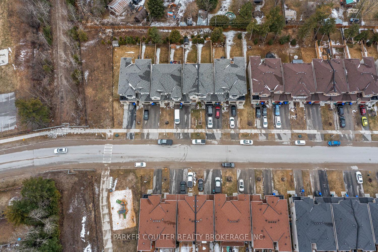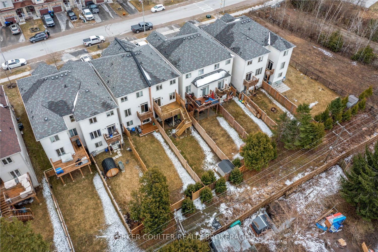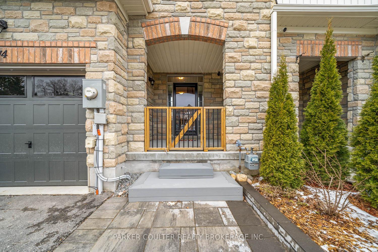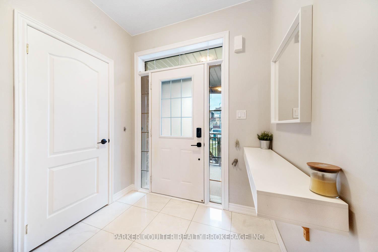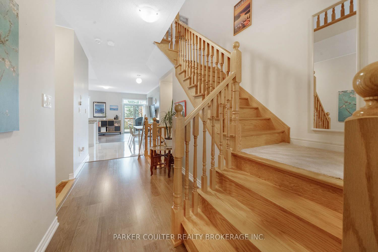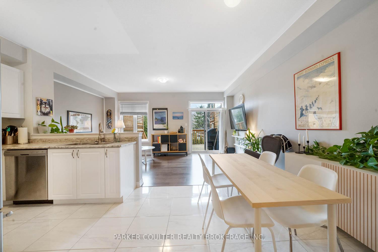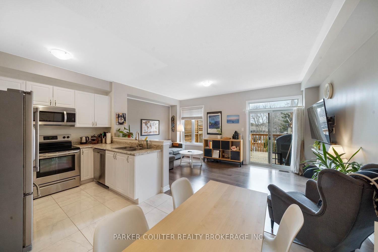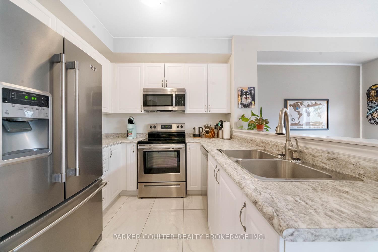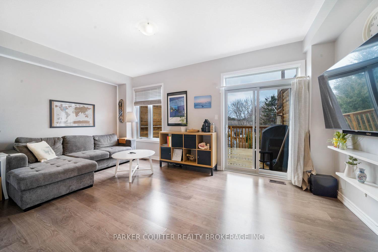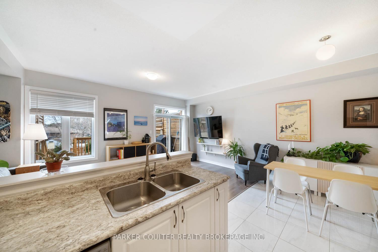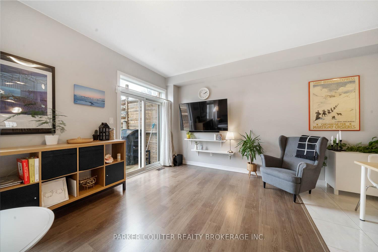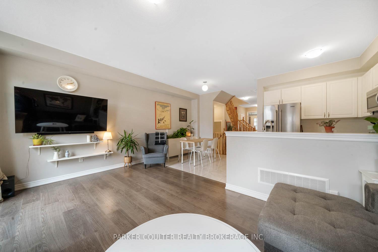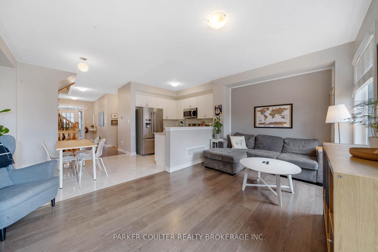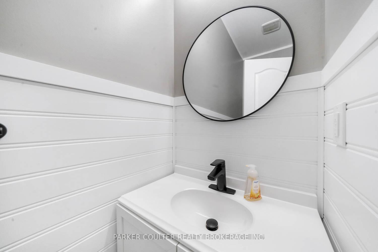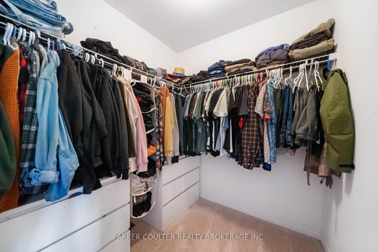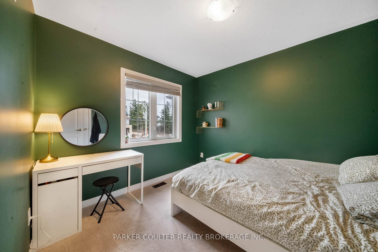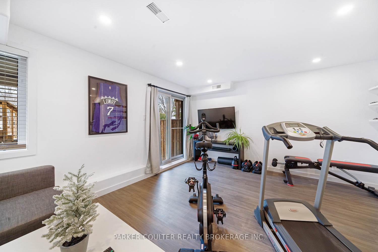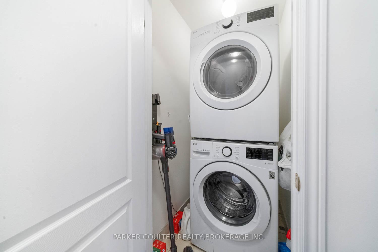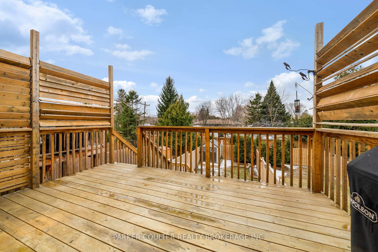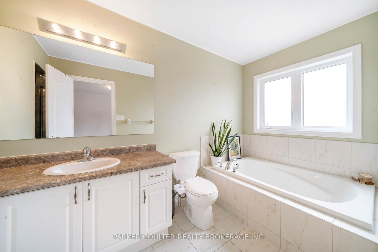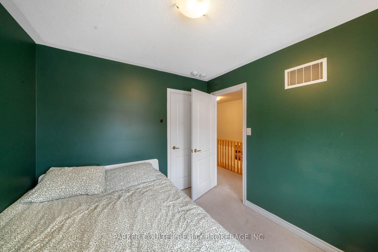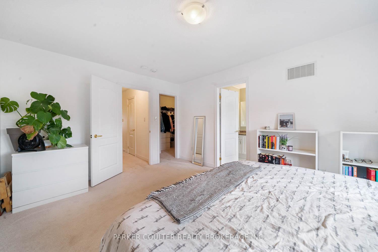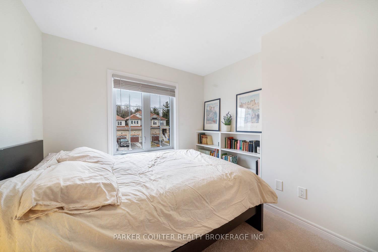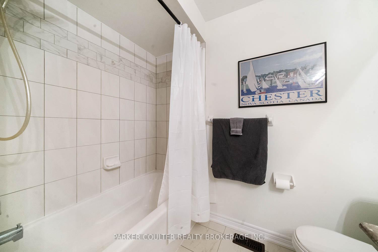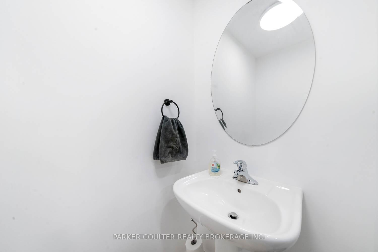$699,950
Available - For Sale
Listing ID: N12043612
74 Greenwood Driv , Essa, L0M 1B4, Simcoe
| This quality 3-bedroom, 2.5-bathroom townhouse offers 1,484 sq. ft. of stylish and comfortable living space with fantastic curb appeal. Nestled in a family-oriented neighborhood, it sits on a fully fenced, premium extra-deep lot extending 165 feet. Step through the front door and into a bright, open-concept layout with soaring 9-ft ceilings and sleek dark laminate and ceramic flooring. The main floor boasts a modern eat-in kitchen with ample cabinetry and counterspace, a spacious living and dining area with a walk-out to an elevated 11ft x 17ft deck, and a convenient 2-piece washroom. Internal access to the single-car garage adds to the home's functionality. Upstairs, the generous primary bedroom features a walk-in closet and a 4-piece ensuite. Two additional bedrooms, a 4-piece family bathroom, and a conveniently located laundry room complete the second floor. The finished walk-out basement provides a huge recreational or family room with patio doors leading to a large patio, plus an additional 2-piece washroom. Conveniently located within walking distance to parks, schools, and public transportation, this home offers an easy commute to Barrie and Alliston, with Base Borden just a short drive away. |
| Price | $699,950 |
| Taxes: | $2454.67 |
| Assessment Year: | 2025 |
| Occupancy: | Owner |
| Address: | 74 Greenwood Driv , Essa, L0M 1B4, Simcoe |
| Directions/Cross Streets: | Maplewood Dr. |
| Rooms: | 9 |
| Bedrooms: | 3 |
| Bedrooms +: | 0 |
| Family Room: | F |
| Basement: | Full, Finished |
| Level/Floor | Room | Length(ft) | Width(ft) | Descriptions | |
| Room 1 | Main | Kitchen | 8.33 | 8.07 | |
| Room 2 | Main | Breakfast | 10 | 8.5 | |
| Room 3 | Main | Living Ro | 18.07 | 10 | |
| Room 4 | Main | Bathroom | 2 Pc Bath | ||
| Room 5 | Second | Primary B | 14.99 | 11.74 | |
| Room 6 | Second | Bathroom | 4 Pc Bath | ||
| Room 7 | Second | Bedroom 2 | 10.4 | 9.15 | |
| Room 8 | Second | Bedroom 3 | 11.41 | 9.51 | |
| Room 9 | Second | Bathroom | 4 Pc Bath |
| Washroom Type | No. of Pieces | Level |
| Washroom Type 1 | 2 | Main |
| Washroom Type 2 | 4 | Second |
| Washroom Type 3 | 4 | Second |
| Washroom Type 4 | 0 | |
| Washroom Type 5 | 0 | |
| Washroom Type 6 | 2 | Main |
| Washroom Type 7 | 4 | Second |
| Washroom Type 8 | 4 | Second |
| Washroom Type 9 | 0 | |
| Washroom Type 10 | 0 |
| Total Area: | 0.00 |
| Property Type: | Att/Row/Townhouse |
| Style: | 2-Storey |
| Exterior: | Brick, Vinyl Siding |
| Garage Type: | None |
| (Parking/)Drive: | Private |
| Drive Parking Spaces: | 2 |
| Park #1 | |
| Parking Type: | Private |
| Park #2 | |
| Parking Type: | Private |
| Pool: | None |
| Approximatly Square Footage: | 1100-1500 |
| Property Features: | Park, School |
| CAC Included: | N |
| Water Included: | N |
| Cabel TV Included: | N |
| Common Elements Included: | N |
| Heat Included: | N |
| Parking Included: | N |
| Condo Tax Included: | N |
| Building Insurance Included: | N |
| Fireplace/Stove: | N |
| Heat Type: | Forced Air |
| Central Air Conditioning: | Central Air |
| Central Vac: | Y |
| Laundry Level: | Syste |
| Ensuite Laundry: | F |
| Sewers: | Sewer |
$
%
Years
This calculator is for demonstration purposes only. Always consult a professional
financial advisor before making personal financial decisions.
| Although the information displayed is believed to be accurate, no warranties or representations are made of any kind. |
| PARKER COULTER REALTY BROKERAGE INC. |
|
|

Wally Islam
Real Estate Broker
Dir:
416-949-2626
Bus:
416-293-8500
Fax:
905-913-8585
| Book Showing | Email a Friend |
Jump To:
At a Glance:
| Type: | Freehold - Att/Row/Townhouse |
| Area: | Simcoe |
| Municipality: | Essa |
| Neighbourhood: | Angus |
| Style: | 2-Storey |
| Tax: | $2,454.67 |
| Beds: | 3 |
| Baths: | 3 |
| Fireplace: | N |
| Pool: | None |
Locatin Map:
Payment Calculator:
