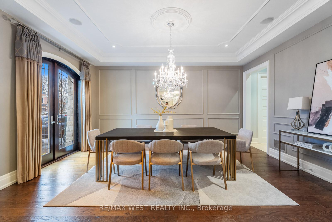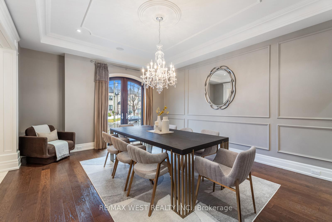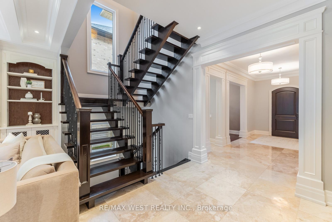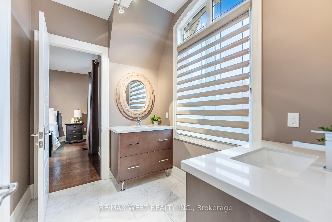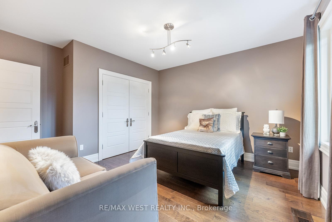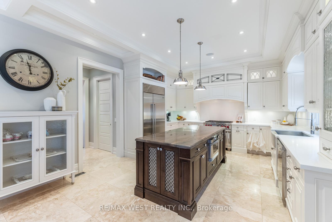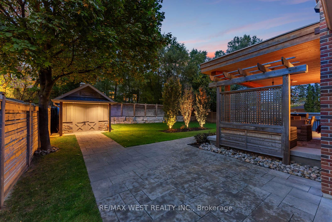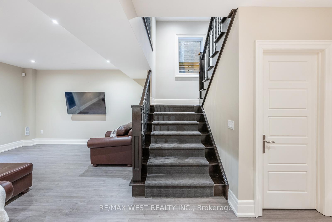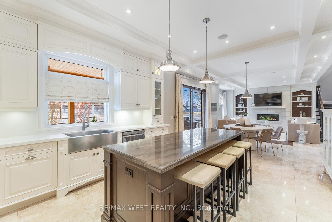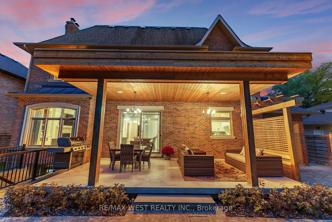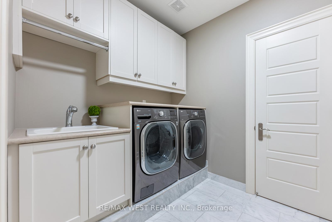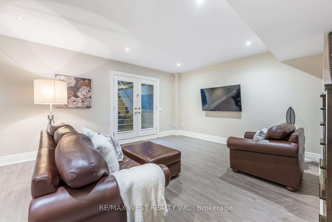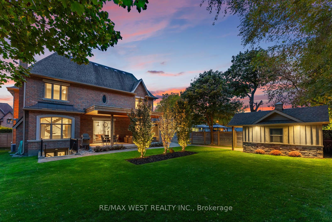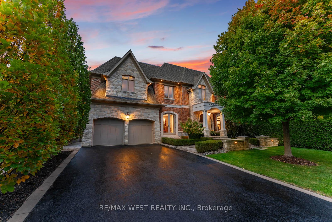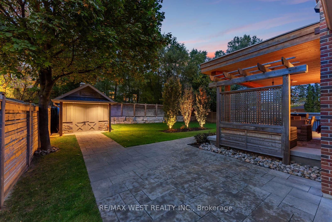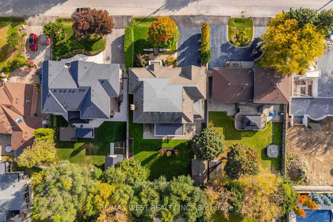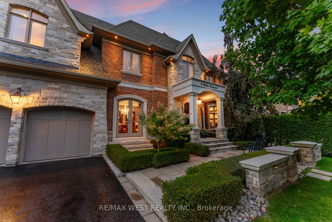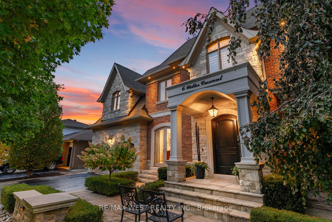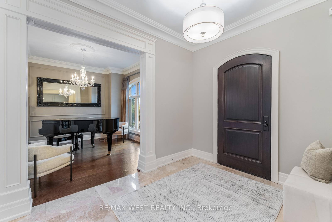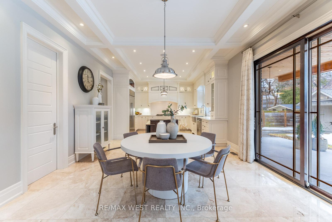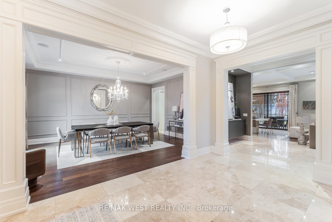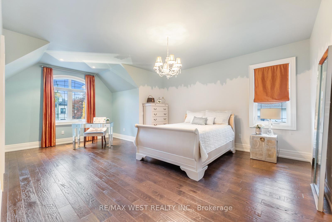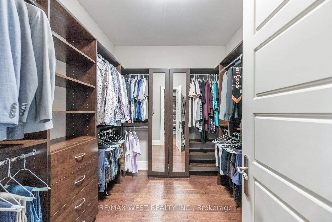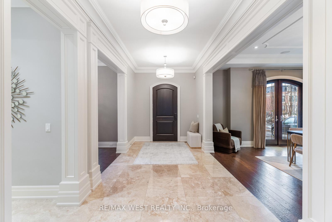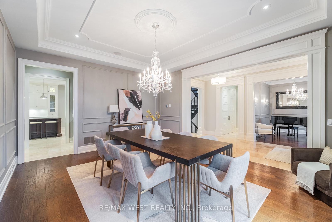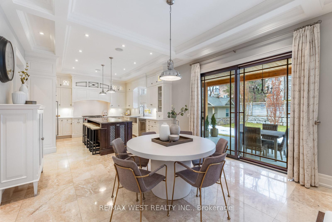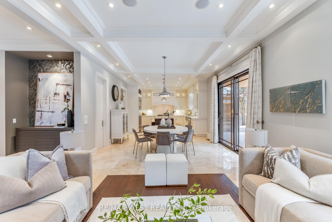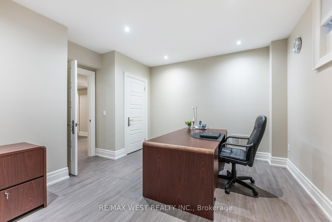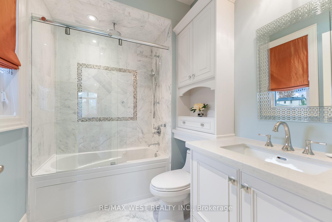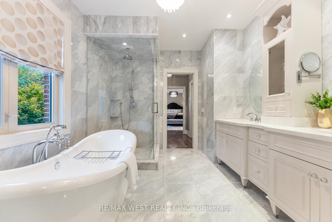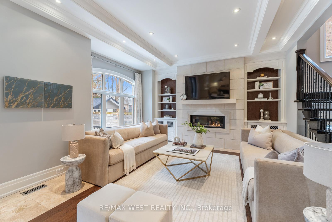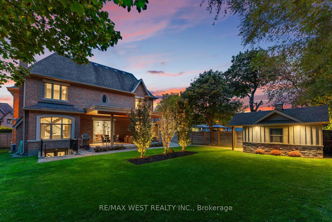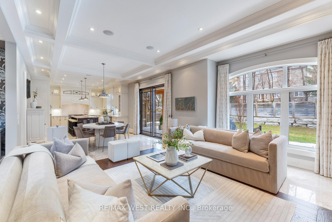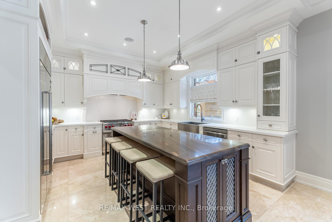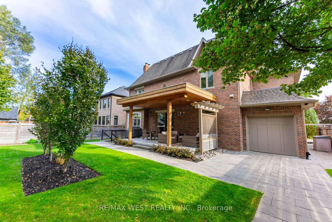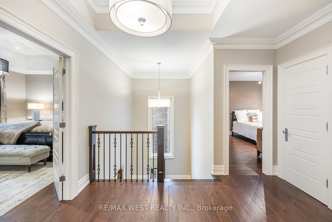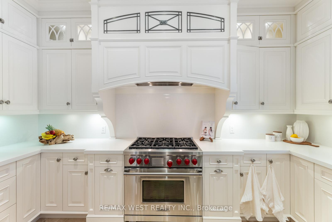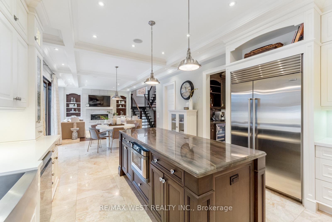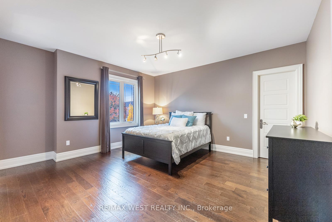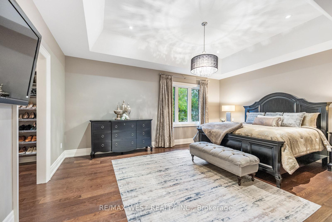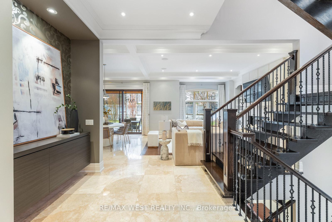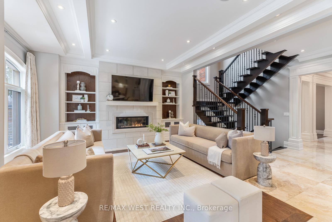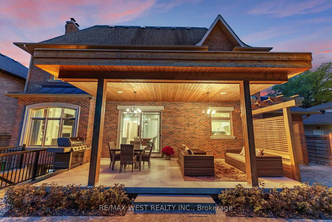$3,199,980
Available - For Sale
Listing ID: N12024045
6 Weller Cres , Vaughan, L6A 1E4, York
| Welcome to 6 Weller Crescent, a custom-built masterpiece where timeless elegance meets modern luxury in Old Maple. Thoughtfully designed with exquisite craftsmanship, this home offers unparalleled comfort and style. The open-concept layout is bathed in natural light, featuring pot lights throughout, coffered ceilings, and a blend of marble & hardwood flooring. A spacious dining area with glass doors opens to the front yard terrace, perfect for indoor-outdoor entertaining. The main floor den offers flexibility and can be converted into an extra bedroom if needed. The chefs kitchen boasts Sub-Zero & Wolf appliances, a large island, walk-in pantry, and butlers pantry. Luxury extends throughout with 10-ft ceilings on the main floor, 9-ft ceilings on the second, 8-ft custom molded doorways, and custom closet organizers. The primary suite is a private retreat with a spa-like 7-piece ensuite, while the fully finished basement offers endless possibilities, complete with a rough-in chimney and heated floors. Designed for entertaining, this home features in-ceiling speakers, a beautifully landscaped yard, an inground sprinkler system, and a large covered porch for an inviting outdoor oasis. The stunning exterior showcases real brick and stone, exuding timeless elegance. A three-car tandem garage and a second-floor laundry room add convenience. Ideally located near schools, parks, shopping, and major transportation routes, this home is the perfect blend of luxury, comfort, and refined charm. |
| Price | $3,199,980 |
| Taxes: | $11420.88 |
| Occupancy: | Owner |
| Address: | 6 Weller Cres , Vaughan, L6A 1E4, York |
| Directions/Cross Streets: | Keele & Major Mackenzie |
| Rooms: | 10 |
| Rooms +: | 2 |
| Bedrooms: | 4 |
| Bedrooms +: | 0 |
| Family Room: | T |
| Basement: | Walk-Up, Finished |
| Level/Floor | Room | Length(ft) | Width(ft) | Descriptions | |
| Room 1 | Main | Foyer | 18.37 | 8.33 | Marble Floor, Open Concept, Coffered Ceiling(s) |
| Room 2 | Main | Office | 13.02 | 11.12 | Hardwood Floor, Large Window, Crown Moulding |
| Room 3 | Main | Dining Ro | 18.73 | 14.43 | Glass Doors, Built-in Speakers, Hardwood Floor |
| Room 4 | Main | Family Ro | 16.33 | 14.6 | Coffered Ceiling(s), Gas Fireplace, B/I Shelves |
| Room 5 | Main | Kitchen | 14.27 | 13.71 | Stainless Steel Appl, Centre Island, Marble Floor |
| Room 6 | Main | Breakfast | 14.27 | 12.99 | W/O To Porch, Combined w/Kitchen, Pot Lights |
| Room 7 | Second | Primary B | 19.16 | 14.3 | 7 Pc Ensuite, Walk-In Closet(s), Hardwood Floor |
| Room 8 | Second | Bedroom 2 | 21.42 | 19.81 | 4 Pc Ensuite, Walk-In Closet(s), Hardwood Floor |
| Room 9 | Second | Bedroom 3 | 16.37 | 13.97 | Large Window, Semi Ensuite, Large Closet |
| Room 10 | Second | Bedroom 4 | 15.22 | 13.15 | Large Window, Semi Ensuite, Large Closet |
| Room 11 | Basement | Recreatio | 17.25 | 14.07 | Walk-Up, Laminate, Heated Floor |
| Room 12 | Basement | Bedroom 5 | 18.43 | 6.86 | Large Window, Closet, Laminate |
| Washroom Type | No. of Pieces | Level |
| Washroom Type 1 | 7 | Second |
| Washroom Type 2 | 5 | Second |
| Washroom Type 3 | 4 | Second |
| Washroom Type 4 | 2 | Main |
| Washroom Type 5 | 3 | Basement |
| Total Area: | 0.00 |
| Approximatly Age: | 6-15 |
| Property Type: | Detached |
| Style: | 2-Storey |
| Exterior: | Brick, Stone |
| Garage Type: | Built-In |
| (Parking/)Drive: | Private |
| Drive Parking Spaces: | 4 |
| Park #1 | |
| Parking Type: | Private |
| Park #2 | |
| Parking Type: | Private |
| Pool: | None |
| Other Structures: | Shed |
| Approximatly Age: | 6-15 |
| Approximatly Square Footage: | 3500-5000 |
| Property Features: | Golf, Hospital |
| CAC Included: | N |
| Water Included: | N |
| Cabel TV Included: | N |
| Common Elements Included: | N |
| Heat Included: | N |
| Parking Included: | N |
| Condo Tax Included: | N |
| Building Insurance Included: | N |
| Fireplace/Stove: | Y |
| Heat Type: | Forced Air |
| Central Air Conditioning: | Central Air |
| Central Vac: | Y |
| Laundry Level: | Syste |
| Ensuite Laundry: | F |
| Sewers: | Sewer |
$
%
Years
This calculator is for demonstration purposes only. Always consult a professional
financial advisor before making personal financial decisions.
| Although the information displayed is believed to be accurate, no warranties or representations are made of any kind. |
| RE/MAX WEST REALTY INC. |
|
|

Wally Islam
Real Estate Broker
Dir:
416-949-2626
Bus:
416-293-8500
Fax:
905-913-8585
| Book Showing | Email a Friend |
Jump To:
At a Glance:
| Type: | Freehold - Detached |
| Area: | York |
| Municipality: | Vaughan |
| Neighbourhood: | Maple |
| Style: | 2-Storey |
| Approximate Age: | 6-15 |
| Tax: | $11,420.88 |
| Beds: | 4 |
| Baths: | 5 |
| Fireplace: | Y |
| Pool: | None |
Locatin Map:
Payment Calculator:
