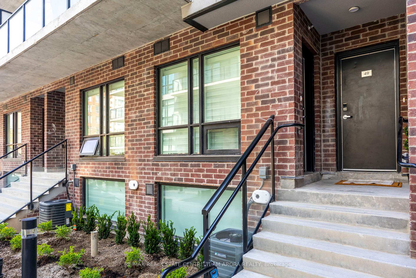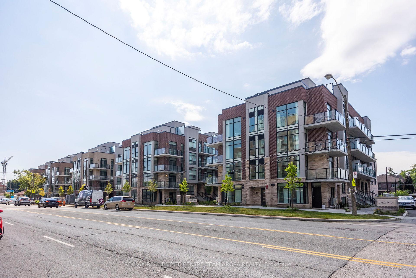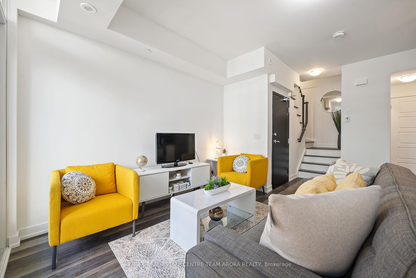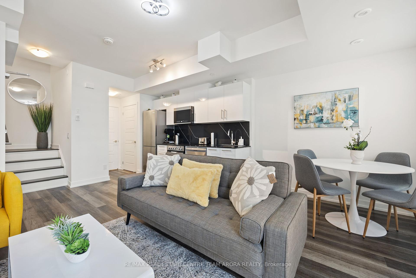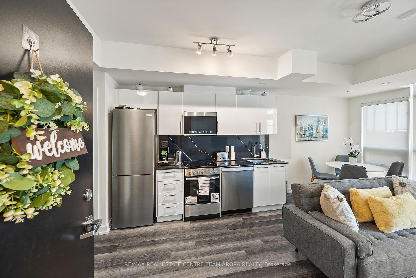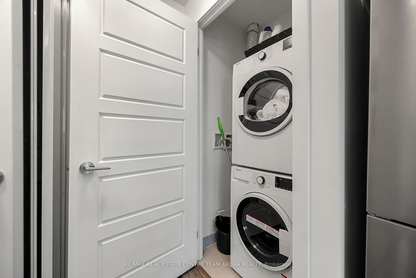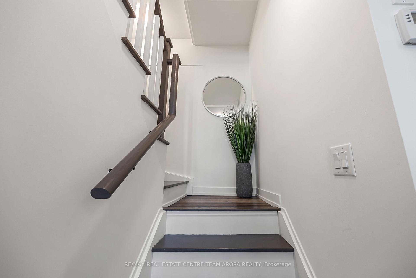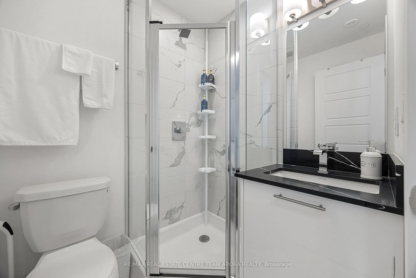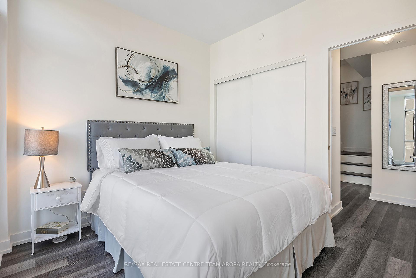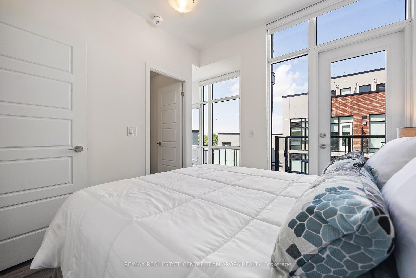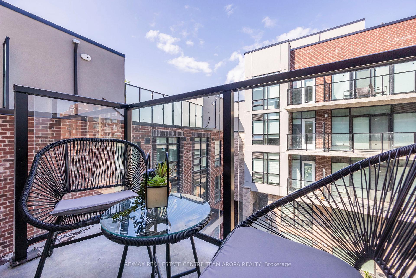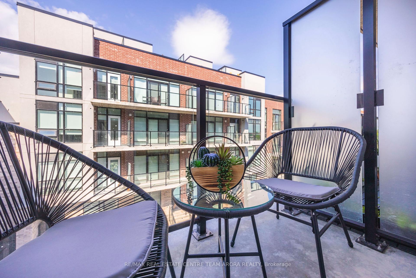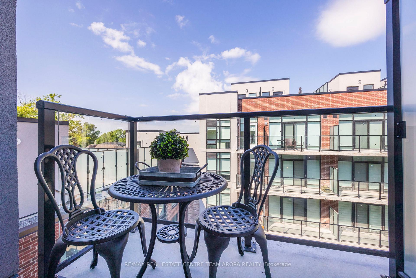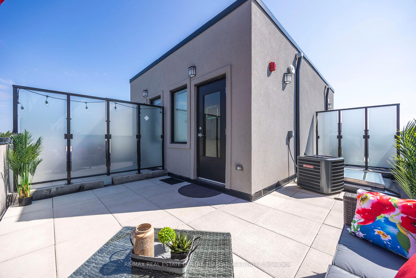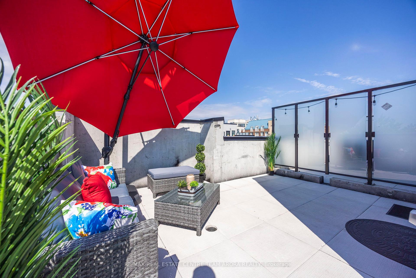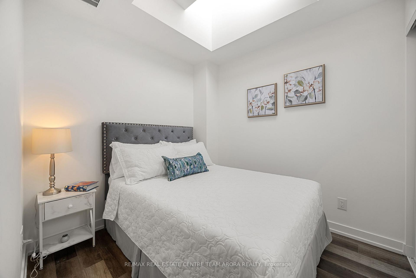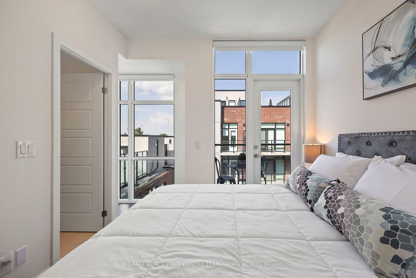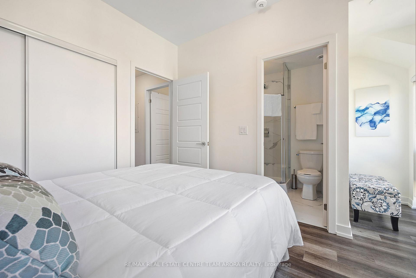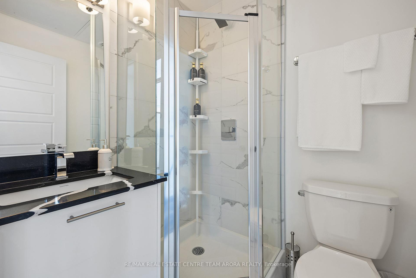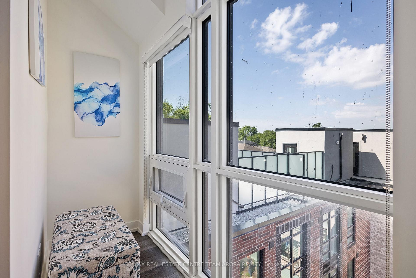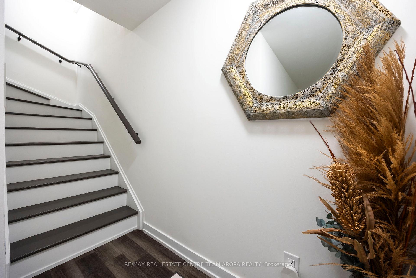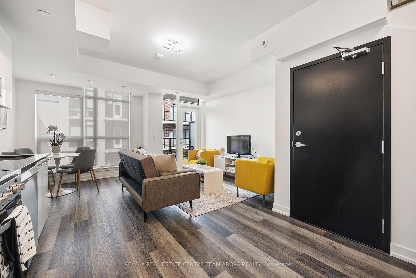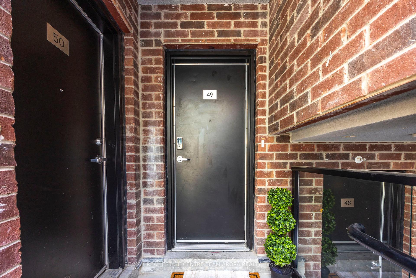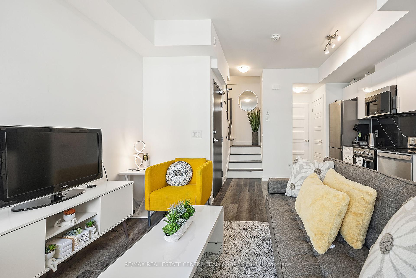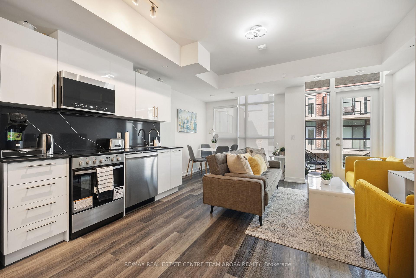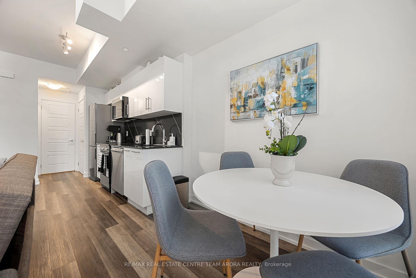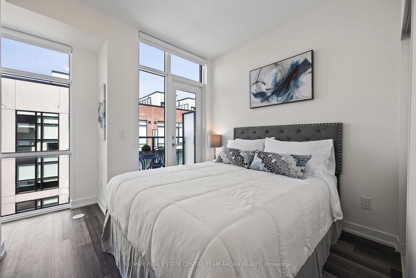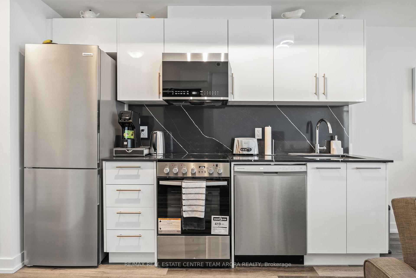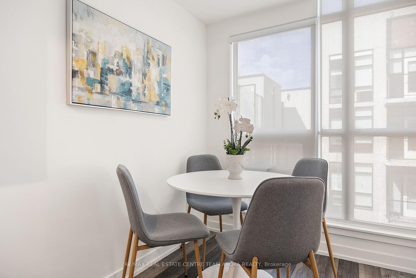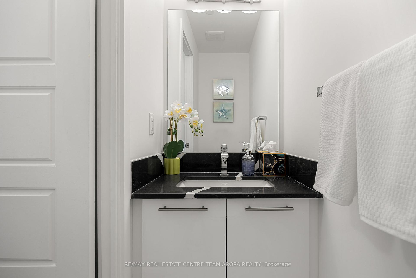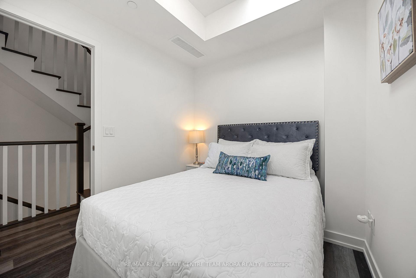$3,299
Available - For Rent
Listing ID: C12070552
861 Sheppard Aven West , Toronto, M3H 2S9, Toronto
| Step Into Elegance With A Contemporary Townhome Developed By Crown Communities, A Rare Find Ideally Located Just Steps From Sheppard West Subway Station. This Stylish Home Offers 2 Generous Bedrooms, 2.5 Bathrooms With A Rooftop Terrace. The Open Concept Design Offers A Contemporary Design With 9' Ceilings On The Main Which Enhances The Home's Modern Appeal. The Building Also Offers Bike Storage and Visitor Parking. Enjoy Easy Transit Access to York University, Yorkdale Shopping Center and Downsview park Just Minutes Away. |
| Price | $3,299 |
| Taxes: | $0.00 |
| Occupancy: | Vacant |
| Address: | 861 Sheppard Aven West , Toronto, M3H 2S9, Toronto |
| Postal Code: | M3H 2S9 |
| Province/State: | Toronto |
| Directions/Cross Streets: | Sheppard Ave W/Faywood Blvd |
| Level/Floor | Room | Length(ft) | Width(ft) | Descriptions | |
| Room 1 | Main | Living Ro | 18.37 | 15.09 | Laminate, Open Concept, Combined w/Kitchen |
| Room 2 | Main | Dining Ro | 18.37 | 15.09 | Laminate, Open Concept, W/O To Balcony |
| Room 3 | Main | Kitchen | Laminate, Open Concept, Combined w/Dining | ||
| Room 4 | Main | Primary B | 8.07 | 9.38 | Laminate, 3 Pc Ensuite, W/O To Balcony |
| Room 5 | Main | Bedroom 2 | 8.04 | 7.08 | Laminate, Closet, Window |
| Washroom Type | No. of Pieces | Level |
| Washroom Type 1 | 3 | Main |
| Washroom Type 2 | 0 | |
| Washroom Type 3 | 0 | |
| Washroom Type 4 | 0 | |
| Washroom Type 5 | 0 |
| Total Area: | 0.00 |
| Approximatly Age: | 0-5 |
| Washrooms: | 2 |
| Heat Type: | Forced Air |
| Central Air Conditioning: | Central Air |
| Although the information displayed is believed to be accurate, no warranties or representations are made of any kind. |
| RE/MAX REAL ESTATE CENTRE TEAM ARORA REALTY |
|
|

Wally Islam
Real Estate Broker
Dir:
416-949-2626
Bus:
416-293-8500
Fax:
905-913-8585
| Virtual Tour | Book Showing | Email a Friend |
Jump To:
At a Glance:
| Type: | Com - Co-op Apartment |
| Area: | Toronto |
| Municipality: | Toronto C06 |
| Neighbourhood: | Bathurst Manor |
| Style: | Apartment |
| Approximate Age: | 0-5 |
| Beds: | 2 |
| Baths: | 2 |
| Fireplace: | N |
Locatin Map:
