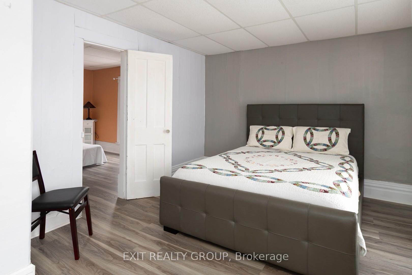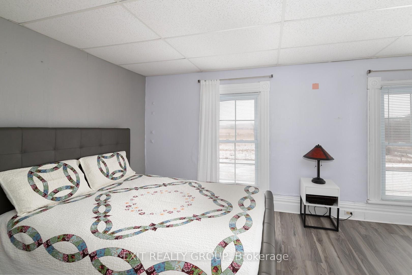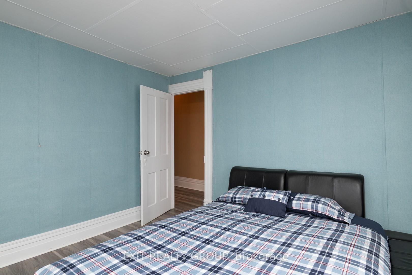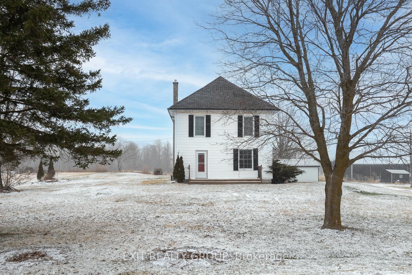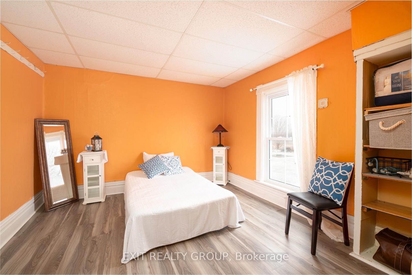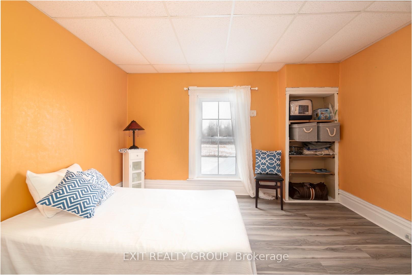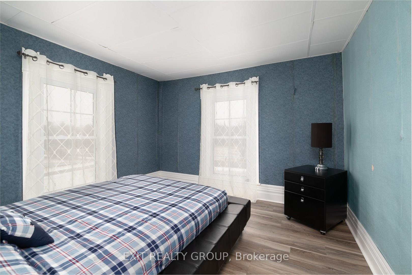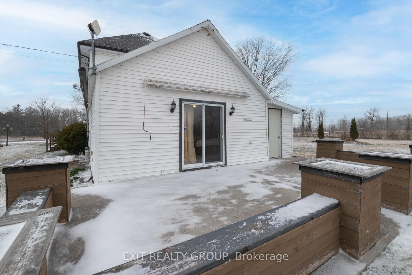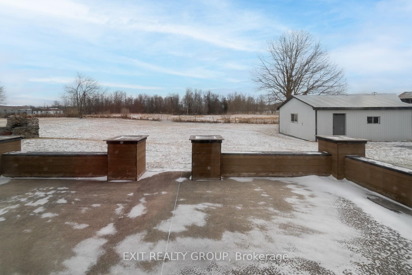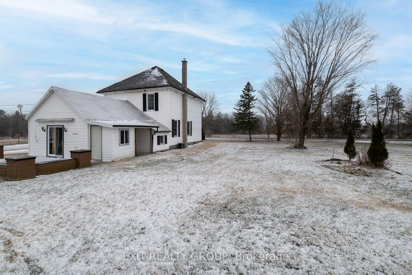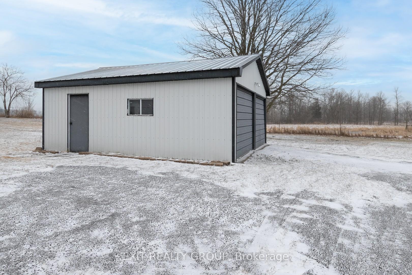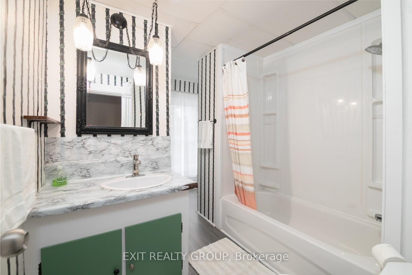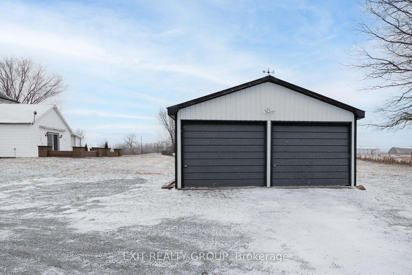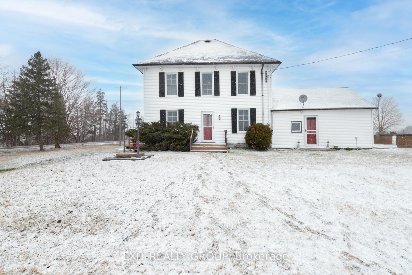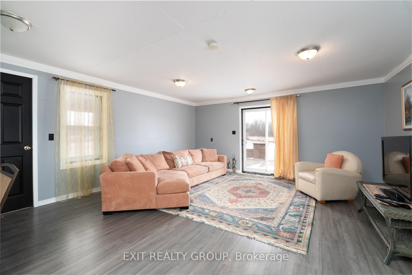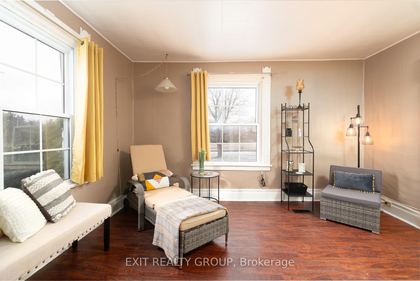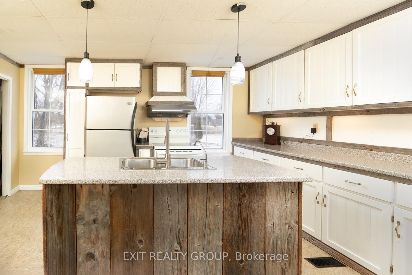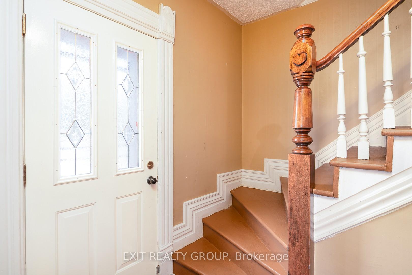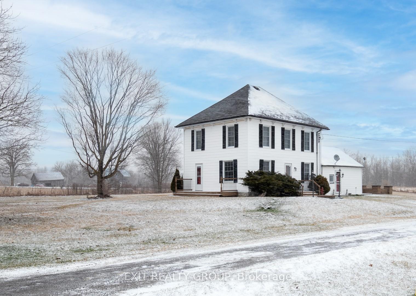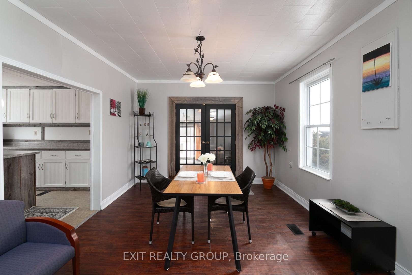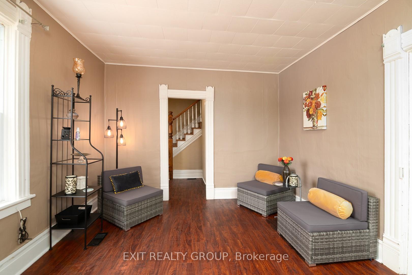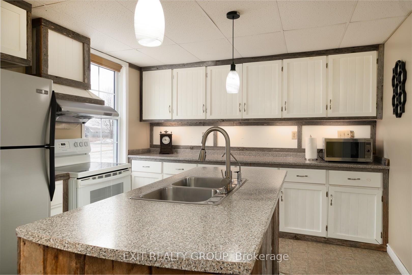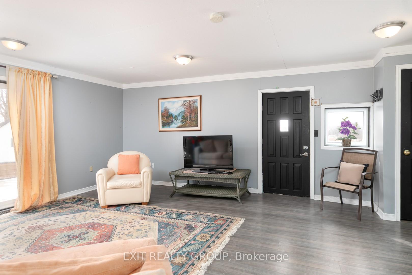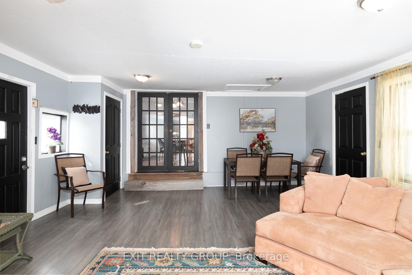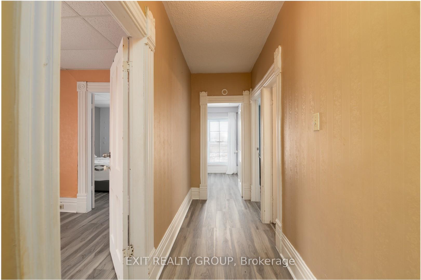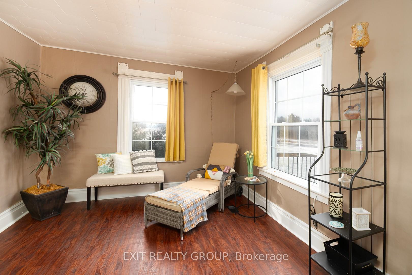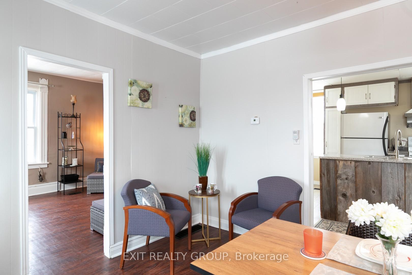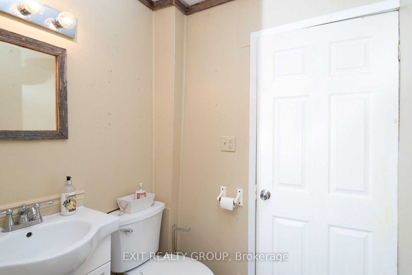$575,000
Available - For Sale
Listing ID: X12070551
1290 Rosebush Road , Quinte West, K0K 3E0, Hastings
| Step into the warmth and character of 100-year-old two-storey home, set on a peaceful 1+ acre lot. With 3 spacious bedrooms and 2 full bathrooms, this home blends timeless charm with everyday comfort. Enjoy the quiet of country living while still being close to local amenities. The detached two-car garage adds convenience and extra storage space. Outside, the expansive yard offers endless possibilities - perfect for family fun, gardening, entertaining, or simply relaxing in nature. Whether you're hosting gatherings, watching the kids play, or enjoying a quiet evening under the stars, this property invites you to slow down and soak in the peaceful surroundings. |
| Price | $575,000 |
| Taxes: | $2667.00 |
| Assessment Year: | 2025 |
| Occupancy: | Vacant |
| Address: | 1290 Rosebush Road , Quinte West, K0K 3E0, Hastings |
| Acreage: | .50-1.99 |
| Directions/Cross Streets: | Rosebush Rd & Carmel Rd |
| Rooms: | 7 |
| Bedrooms: | 3 |
| Bedrooms +: | 0 |
| Family Room: | T |
| Basement: | Unfinished |
| Level/Floor | Room | Length(ft) | Width(ft) | Descriptions | |
| Room 1 | Ground | Dining Ro | 11.61 | 15.71 | |
| Room 2 | Ground | Kitchen | 11.22 | 15.71 | |
| Room 3 | Ground | Living Ro | 13.97 | 11.68 | |
| Room 4 | Ground | Family Ro | 17.09 | 21.58 | |
| Room 5 | Second | Primary B | 10.63 | 16.04 | |
| Room 6 | Second | Bedroom 2 | 12.17 | 11.55 | |
| Room 7 | Second | Bedroom 3 | 10.92 | 11.35 |
| Washroom Type | No. of Pieces | Level |
| Washroom Type 1 | 2 | Ground |
| Washroom Type 2 | 4 | Second |
| Washroom Type 3 | 0 | |
| Washroom Type 4 | 0 | |
| Washroom Type 5 | 0 | |
| Washroom Type 6 | 2 | Ground |
| Washroom Type 7 | 4 | Second |
| Washroom Type 8 | 0 | |
| Washroom Type 9 | 0 | |
| Washroom Type 10 | 0 | |
| Washroom Type 11 | 2 | Ground |
| Washroom Type 12 | 4 | Second |
| Washroom Type 13 | 0 | |
| Washroom Type 14 | 0 | |
| Washroom Type 15 | 0 |
| Total Area: | 0.00 |
| Approximatly Age: | 100+ |
| Property Type: | Detached |
| Style: | 2-Storey |
| Exterior: | Vinyl Siding |
| Garage Type: | Detached |
| (Parking/)Drive: | Front Yard |
| Drive Parking Spaces: | 4 |
| Park #1 | |
| Parking Type: | Front Yard |
| Park #2 | |
| Parking Type: | Front Yard |
| Pool: | None |
| Approximatly Age: | 100+ |
| Approximatly Square Footage: | 1500-2000 |
| Property Features: | School, School Bus Route |
| CAC Included: | N |
| Water Included: | N |
| Cabel TV Included: | N |
| Common Elements Included: | N |
| Heat Included: | N |
| Parking Included: | N |
| Condo Tax Included: | N |
| Building Insurance Included: | N |
| Fireplace/Stove: | N |
| Heat Type: | Forced Air |
| Central Air Conditioning: | Central Air |
| Central Vac: | N |
| Laundry Level: | Syste |
| Ensuite Laundry: | F |
| Sewers: | Septic |
| Water: | Dug Well |
| Water Supply Types: | Dug Well |
| Utilities-Cable: | Y |
| Utilities-Hydro: | Y |
$
%
Years
This calculator is for demonstration purposes only. Always consult a professional
financial advisor before making personal financial decisions.
| Although the information displayed is believed to be accurate, no warranties or representations are made of any kind. |
| EXIT REALTY GROUP |
|
|

Wally Islam
Real Estate Broker
Dir:
416-949-2626
Bus:
416-293-8500
Fax:
905-913-8585
| Book Showing | Email a Friend |
Jump To:
At a Glance:
| Type: | Freehold - Detached |
| Area: | Hastings |
| Municipality: | Quinte West |
| Neighbourhood: | Sidney Ward |
| Style: | 2-Storey |
| Approximate Age: | 100+ |
| Tax: | $2,667 |
| Beds: | 3 |
| Baths: | 2 |
| Fireplace: | N |
| Pool: | None |
Locatin Map:
Payment Calculator:
