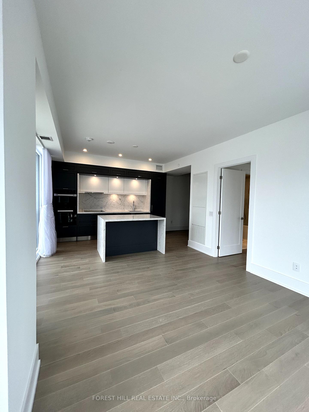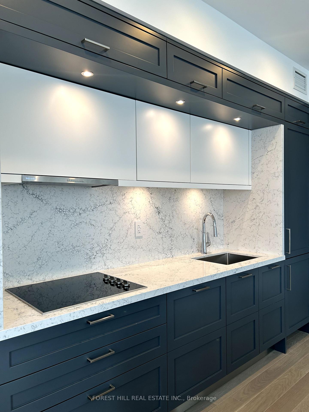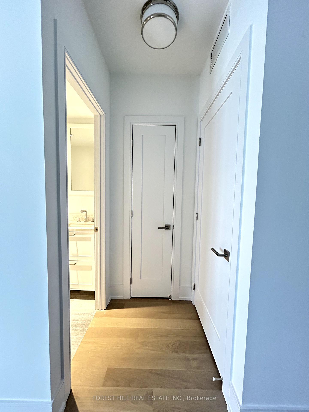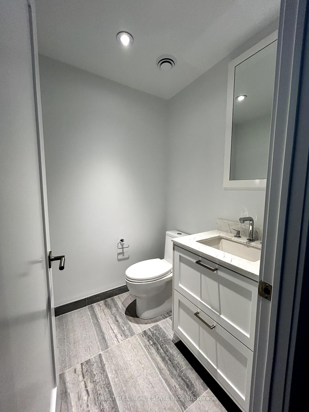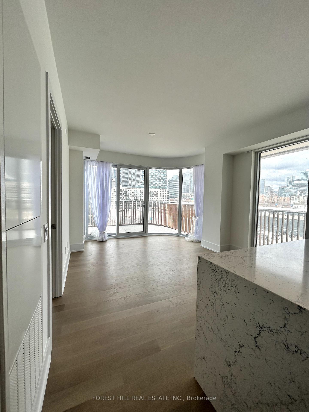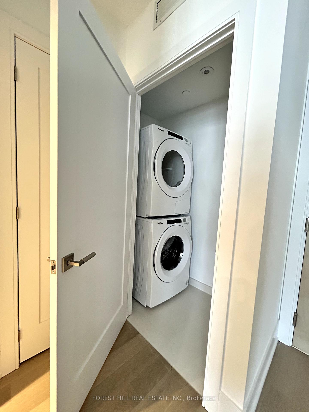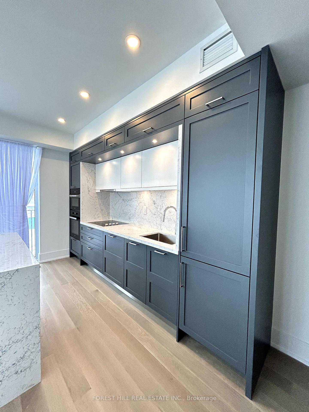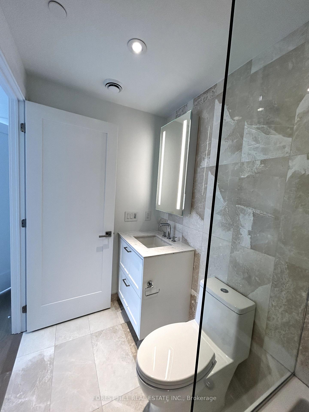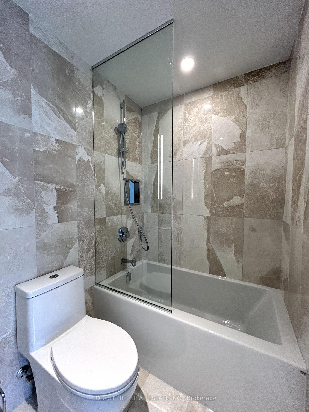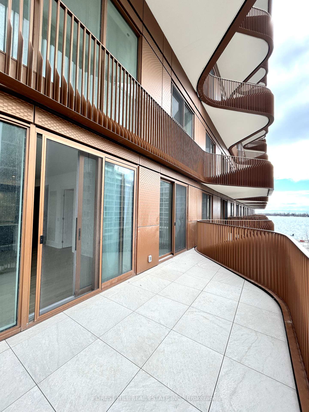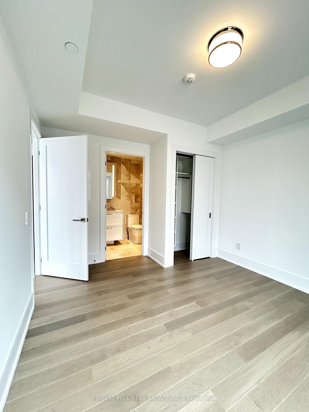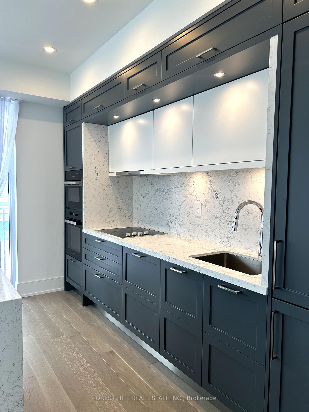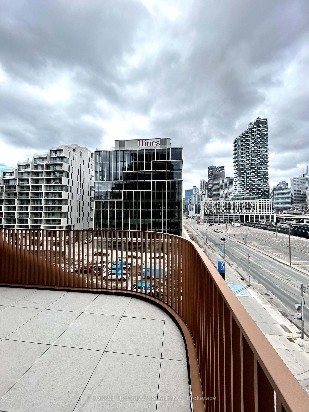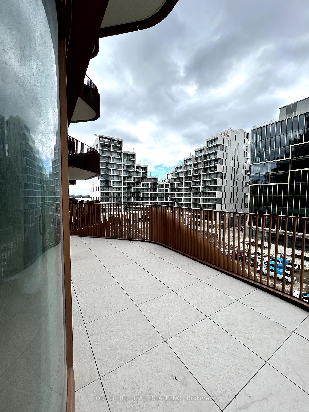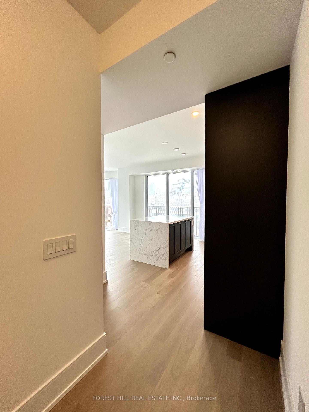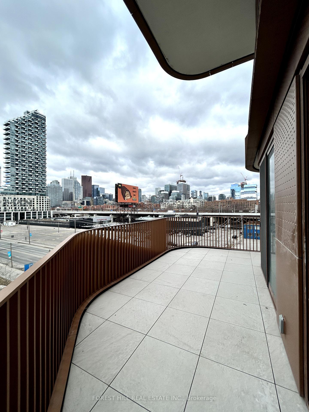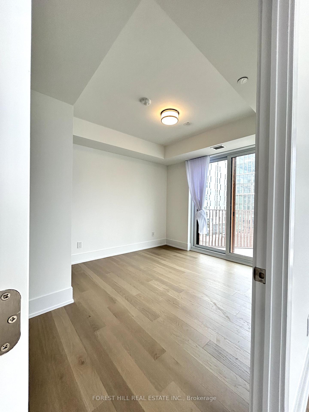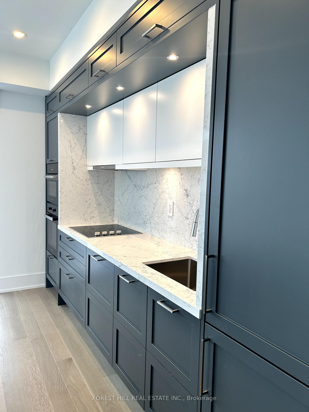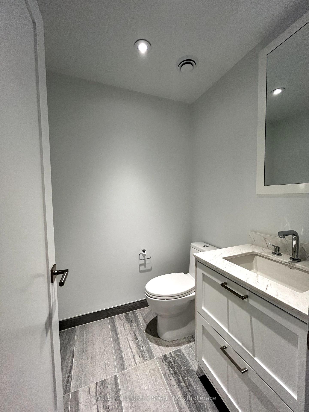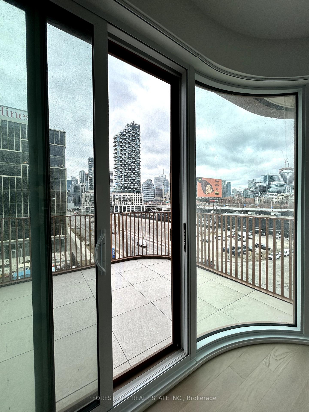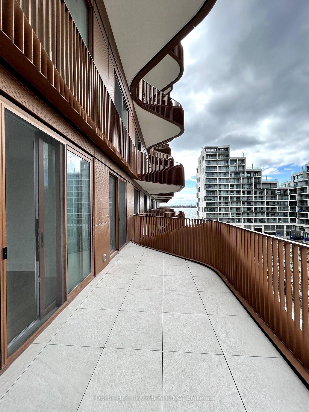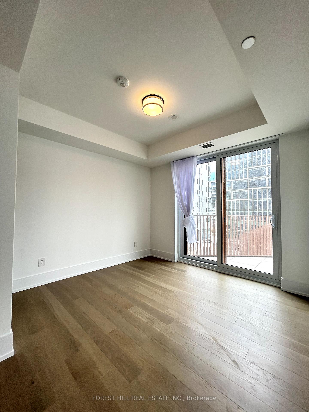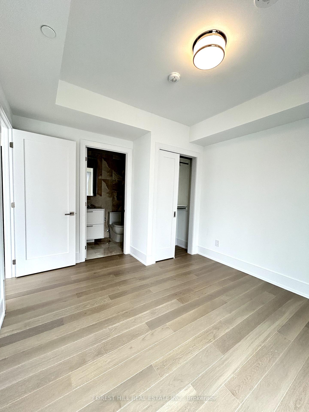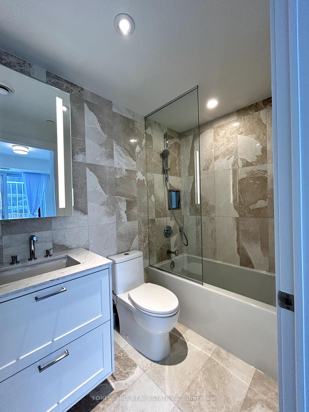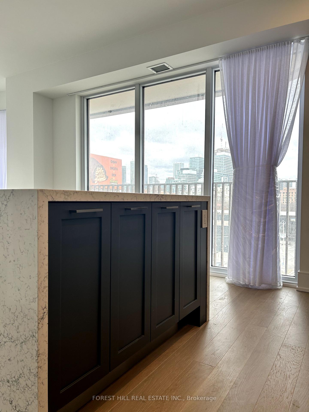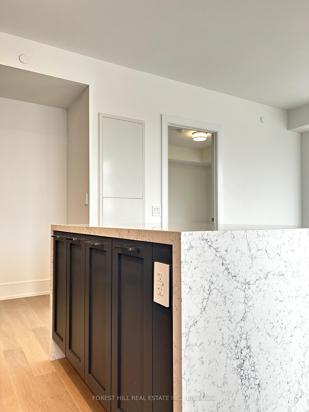$3,400
Available - For Rent
Listing ID: C12070414
155 Merchants Whaft N/A , Toronto, M5A 0P2, Toronto
| Welcome to Suite #528 at Aqualuna ! one of Torontos most desirable condo addresses. Suite #528 is Bright, Sun-filled, well-lit Corner Suite w/ large windows all around. The Open Balcony Sees the WATER, Enjoy your morning sunrise & sunsets cup of tea on your 110 Ft2 Outdoor Living Space. Suite 528 Offers One bedroom w/Two (2) Baths, nook for desk, One (1) underground Parking& One(1) underground Locker. The Unit Features: Gourmet Kitchen Island, Waterfall Granite Countertops, Miele Built-In Appliances, Window Blinds w/auto remote-controls, & White Window Sheers/treatments.This is Your opportunity to live in the much sought-after Luxurious waterfront living! Aqualuna strikes an extravagant figure across the downtown city skyline. With its bold balconies and terraces, opulent design envisioned by Danish architects & first class amenities. Among the communities many treasures is its idyllic location: exclusively private yet within reach of some of the citys most exciting experience. From vibrant entertainment and tranquil public spaces, to hidden beaches and captivating theatre, boating and shopping, dining and culture, Aqualuna places you at the heart of what makes Toronto unique, with Lake Ontario at your doorstep.The Community offers : Fitness Studio, Steam Rooms, Yoga Studio, Meeting Room, Property Management, Billiards, Entertainment Lounge, Dining Room, Outdoor Pool Area, Visitors Parking, 24 hrs. Concierge, Security Systems, Keyless Entry,The unit comes with One parking & one locker underground.Tenant pays One bill to Provident (all utilities). Beanfield Internet Included (first Year).Miele Appliances: Fridge, Dishwasher, Stove, Oven, Microwave, Rangehood Fan. & Whirpool Laundry washer & dryer. Automated Blinds, White Window Sheers, Kitchen Island. Open Balcony. Water Views. Windows all around .... a beauty !! |
| Price | $3,400 |
| Taxes: | $0.00 |
| Occupancy: | Vacant |
| Address: | 155 Merchants Whaft N/A , Toronto, M5A 0P2, Toronto |
| Postal Code: | M5A 0P2 |
| Province/State: | Toronto |
| Directions/Cross Streets: | Queens quay E/ Parliament St |
| Level/Floor | Room | Length(ft) | Width(ft) | Descriptions | |
| Room 1 | Flat | Great Roo | W/O To Balcony, Hardwood Floor, Overlook Water | ||
| Room 2 | Flat | Primary B | Closet, Hardwood Floor, 3 Pc Ensuite | ||
| Room 3 | Flat | Kitchen | B/I Appliances, Centre Island, W/O To Balcony | ||
| Room 4 | Flat | Foyer | 2 Pc Bath, Open Concept, Overlooks Dining | ||
| Room 5 | Flat | Breakfast | Breakfast Bar, Window, Overlooks Living |
| Washroom Type | No. of Pieces | Level |
| Washroom Type 1 | 3 | Flat |
| Washroom Type 2 | 2 | Flat |
| Washroom Type 3 | 0 | |
| Washroom Type 4 | 0 | |
| Washroom Type 5 | 0 | |
| Washroom Type 6 | 3 | Flat |
| Washroom Type 7 | 2 | Flat |
| Washroom Type 8 | 0 | |
| Washroom Type 9 | 0 | |
| Washroom Type 10 | 0 |
| Total Area: | 0.00 |
| Approximatly Age: | New |
| Washrooms: | 2 |
| Heat Type: | Forced Air |
| Central Air Conditioning: | Central Air |
| Although the information displayed is believed to be accurate, no warranties or representations are made of any kind. |
| FOREST HILL REAL ESTATE INC. |
|
|

Wally Islam
Real Estate Broker
Dir:
416-949-2626
Bus:
416-293-8500
Fax:
905-913-8585
| Book Showing | Email a Friend |
Jump To:
At a Glance:
| Type: | Com - Condo Apartment |
| Area: | Toronto |
| Municipality: | Toronto C08 |
| Neighbourhood: | Waterfront Communities C8 |
| Style: | Apartment |
| Approximate Age: | New |
| Beds: | 1 |
| Baths: | 2 |
| Fireplace: | N |
Locatin Map:
