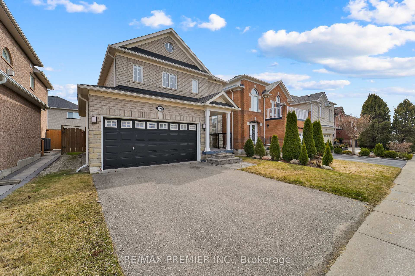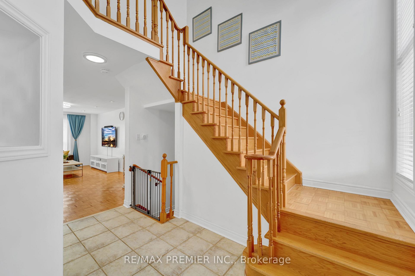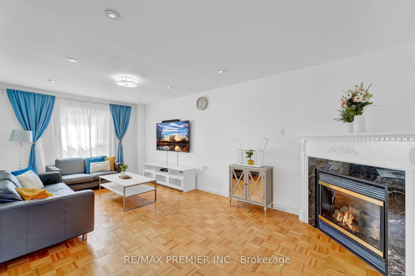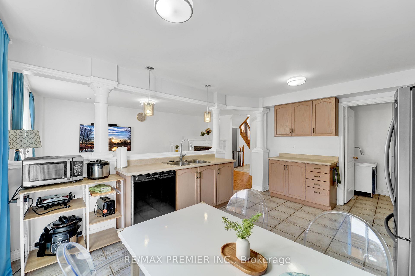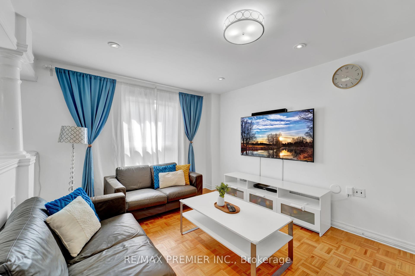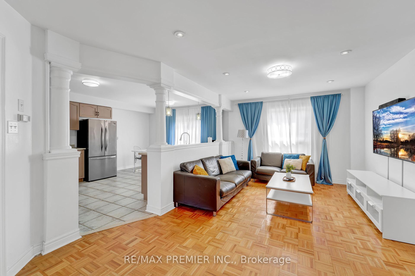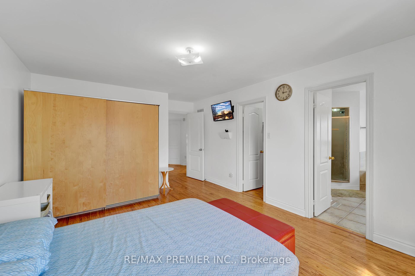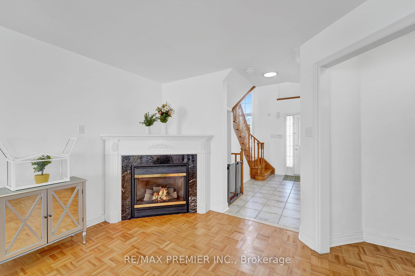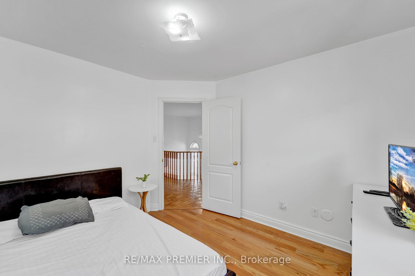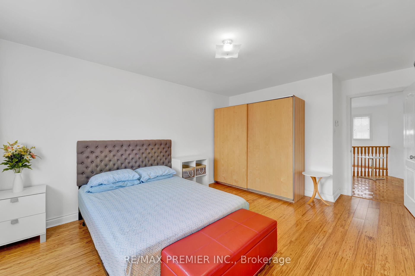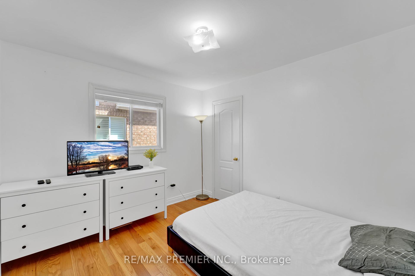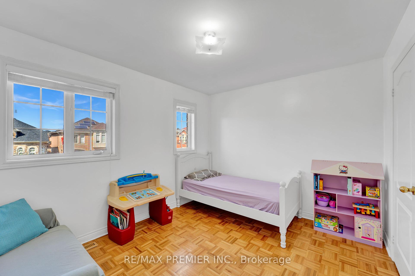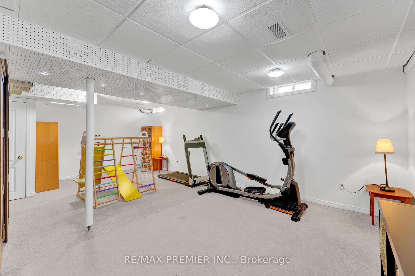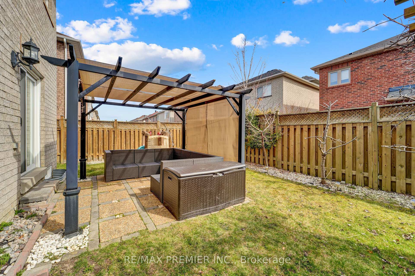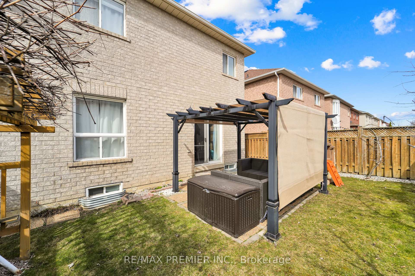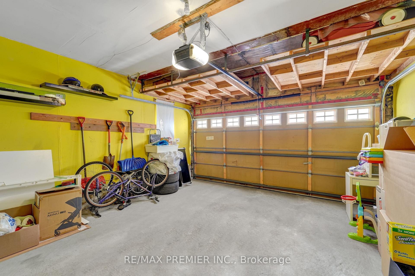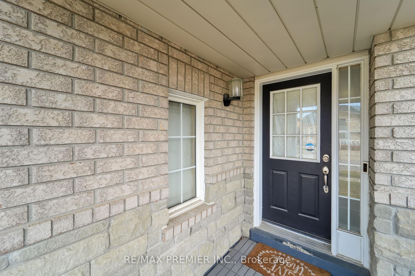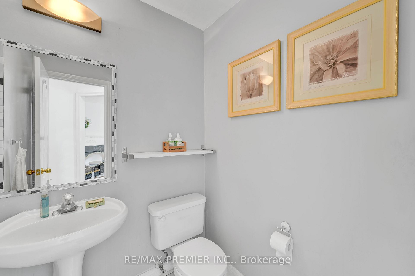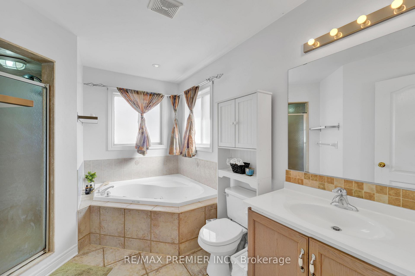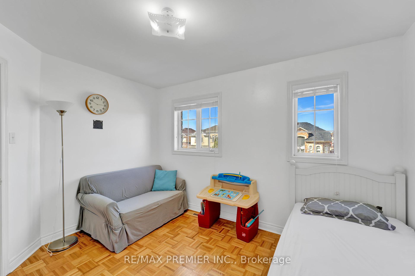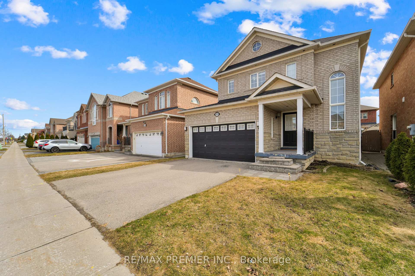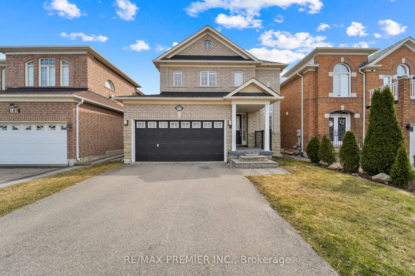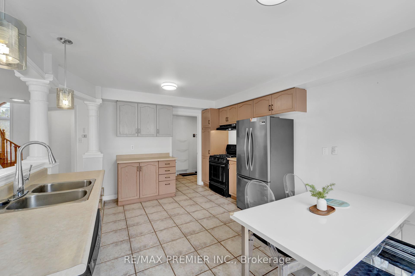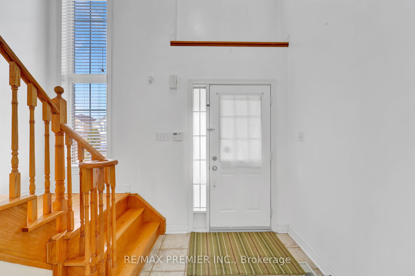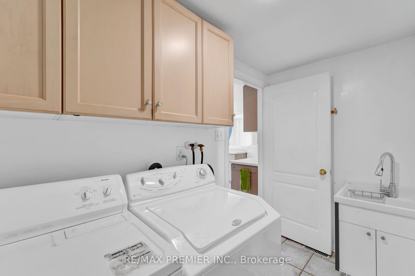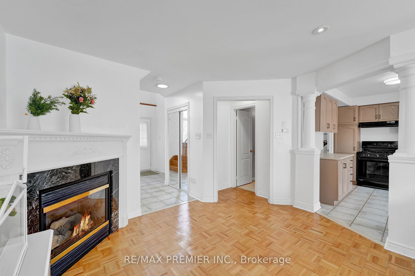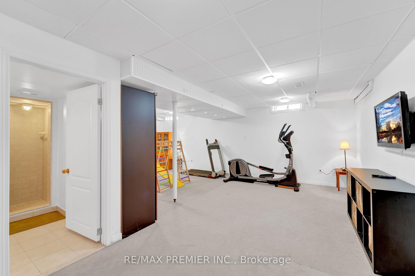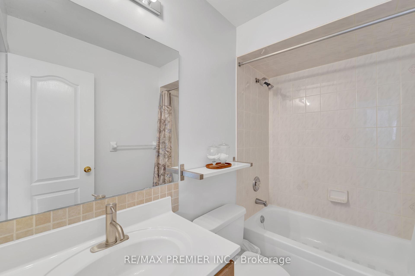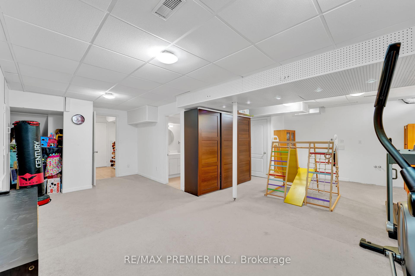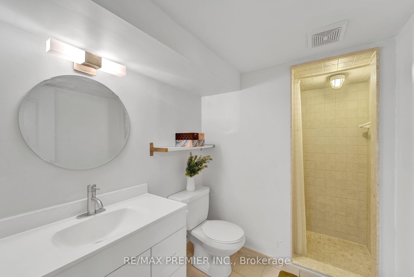$1,289,000
Available - For Sale
Listing ID: N12070528
193 Tierra Aven , Vaughan, L6A 3H5, York
| Best value,Bright and spacious, high-demand model. Well-maintained, charming 2-storey with double garage on quiet side of Tierra ave. Towering cathedral ceiling in foyer, spacious oversized eat-in kitchen with walk-out to backyard. Family size living/dining room with gas fireplace & spotlights. Garage access from the main floor laundry room. Huge recreation/entertainment area in basement with 3-piece bath, large cantina (storage room), *Roughed in plumbing for Basement kitchen*.Upgrades include Roof , Furnace , A/C (2024). Prime location, 5 minutes to Cortelluci Vaughan Hospital, Canada's Wonderland, Vaughan Mills Mall & best schools in Vaughan (known for its strong Academic Programs). |
| Price | $1,289,000 |
| Taxes: | $4718.25 |
| Occupancy: | Owner |
| Address: | 193 Tierra Aven , Vaughan, L6A 3H5, York |
| Directions/Cross Streets: | Jane / Major Mackenzie |
| Rooms: | 7 |
| Bedrooms: | 3 |
| Bedrooms +: | 0 |
| Family Room: | F |
| Basement: | Finished |
| Level/Floor | Room | Length(ft) | Width(ft) | Descriptions | |
| Room 1 | Main | Kitchen | 16.01 | 11.97 | Eat-in Kitchen, Breakfast Area, W/O To Yard |
| Room 2 | Main | Living Ro | 20.01 | 10.99 | Pot Lights, Combined w/Dining |
| Room 3 | Second | Primary B | 15.48 | 12.07 | Walk-In Closet(s), 4 Pc Bath, Hardwood Floor |
| Room 4 | Second | Bedroom 2 | 10.99 | 10 | |
| Room 5 | Second | Bedroom 3 | 12.4 | 10 | |
| Room 6 | Basement | Recreatio | 22.99 | 10 | Pot Lights |
| Washroom Type | No. of Pieces | Level |
| Washroom Type 1 | 4 | Second |
| Washroom Type 2 | 2 | Ground |
| Washroom Type 3 | 3 | Basement |
| Washroom Type 4 | 0 | |
| Washroom Type 5 | 0 | |
| Washroom Type 6 | 4 | Second |
| Washroom Type 7 | 2 | Ground |
| Washroom Type 8 | 3 | Basement |
| Washroom Type 9 | 0 | |
| Washroom Type 10 | 0 | |
| Washroom Type 11 | 4 | Second |
| Washroom Type 12 | 2 | Ground |
| Washroom Type 13 | 3 | Basement |
| Washroom Type 14 | 0 | |
| Washroom Type 15 | 0 |
| Total Area: | 0.00 |
| Property Type: | Detached |
| Style: | 2-Storey |
| Exterior: | Brick Front |
| Garage Type: | Attached |
| (Parking/)Drive: | Available |
| Drive Parking Spaces: | 2 |
| Park #1 | |
| Parking Type: | Available |
| Park #2 | |
| Parking Type: | Available |
| Pool: | None |
| Approximatly Square Footage: | 1500-2000 |
| CAC Included: | N |
| Water Included: | N |
| Cabel TV Included: | N |
| Common Elements Included: | N |
| Heat Included: | N |
| Parking Included: | N |
| Condo Tax Included: | N |
| Building Insurance Included: | N |
| Fireplace/Stove: | Y |
| Heat Type: | Forced Air |
| Central Air Conditioning: | Central Air |
| Central Vac: | Y |
| Laundry Level: | Syste |
| Ensuite Laundry: | F |
| Sewers: | Sewer |
$
%
Years
This calculator is for demonstration purposes only. Always consult a professional
financial advisor before making personal financial decisions.
| Although the information displayed is believed to be accurate, no warranties or representations are made of any kind. |
| RE/MAX PREMIER INC. |
|
|

Wally Islam
Real Estate Broker
Dir:
416-949-2626
Bus:
416-293-8500
Fax:
905-913-8585
| Book Showing | Email a Friend |
Jump To:
At a Glance:
| Type: | Freehold - Detached |
| Area: | York |
| Municipality: | Vaughan |
| Neighbourhood: | Vellore Village |
| Style: | 2-Storey |
| Tax: | $4,718.25 |
| Beds: | 3 |
| Baths: | 4 |
| Fireplace: | Y |
| Pool: | None |
Locatin Map:
Payment Calculator:
