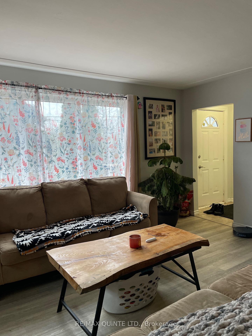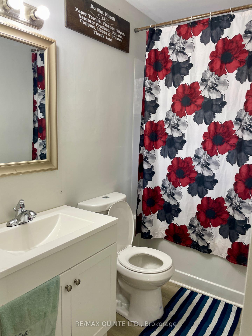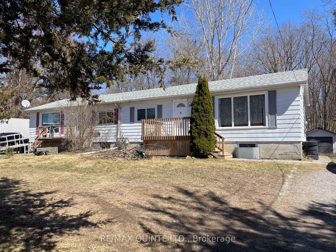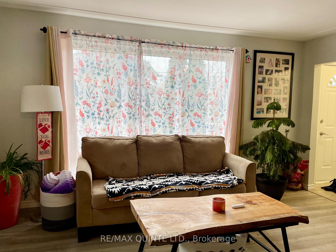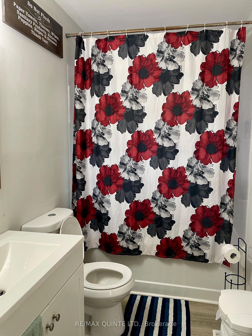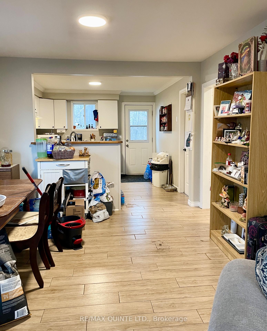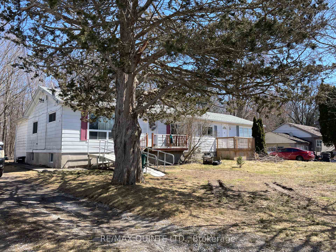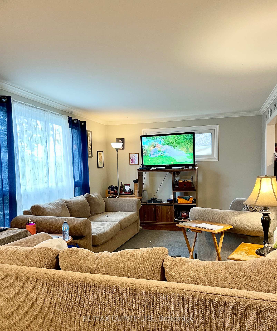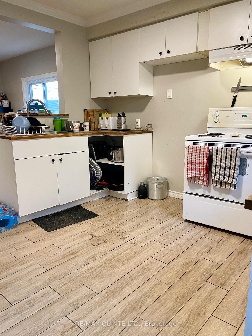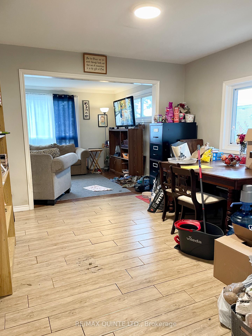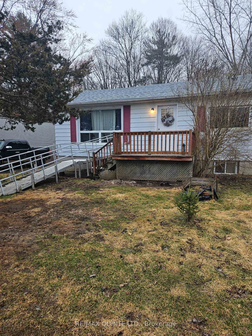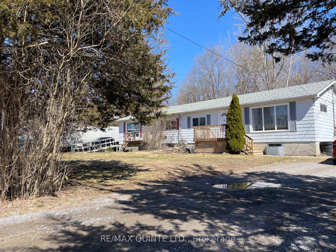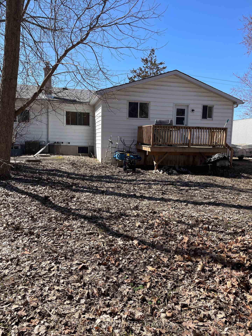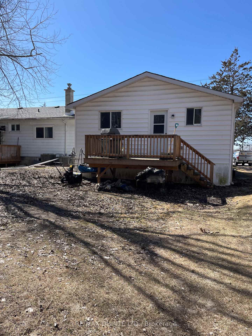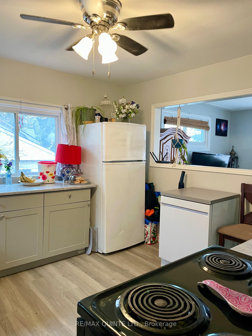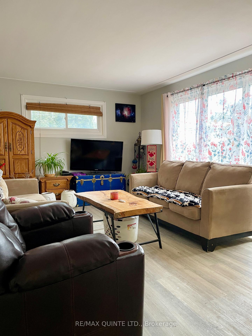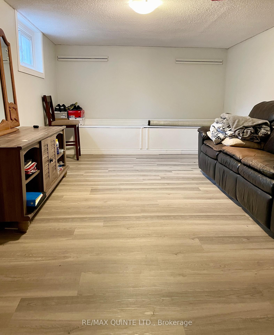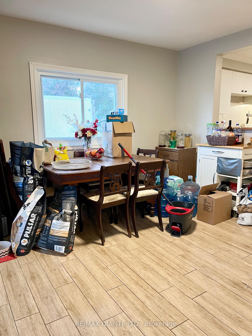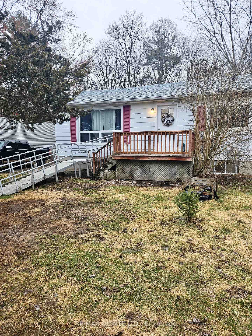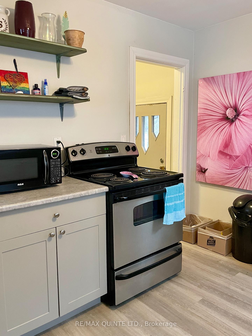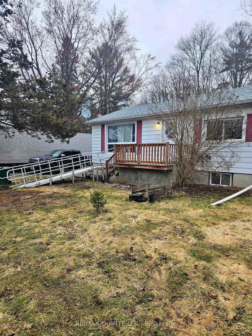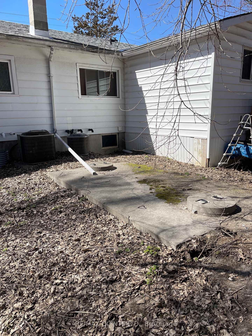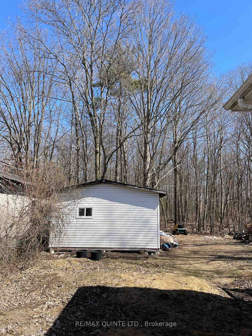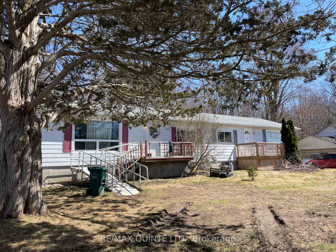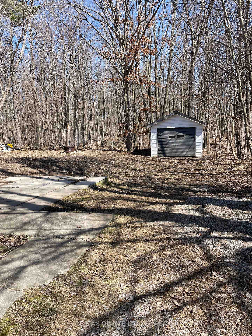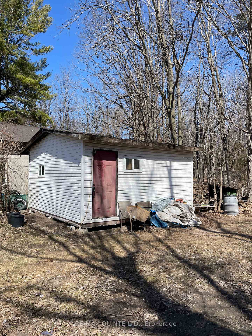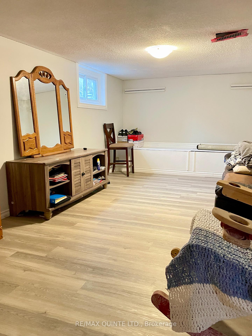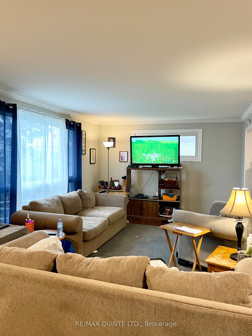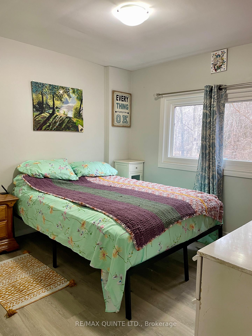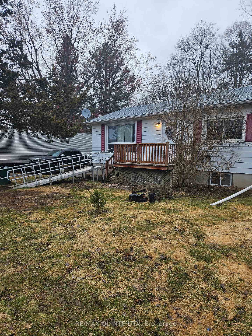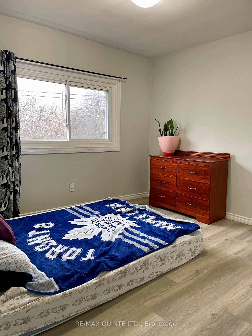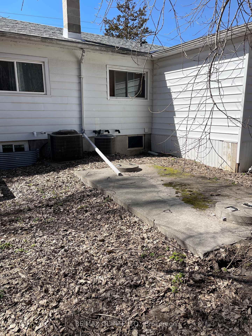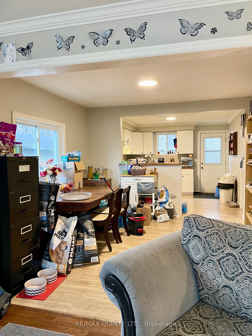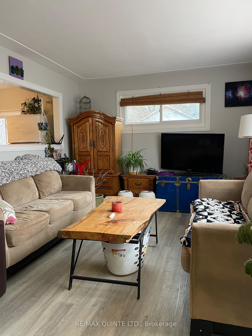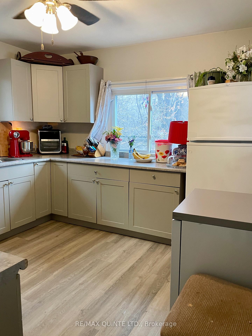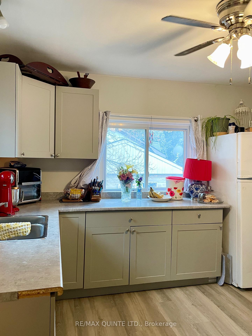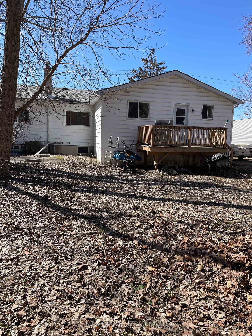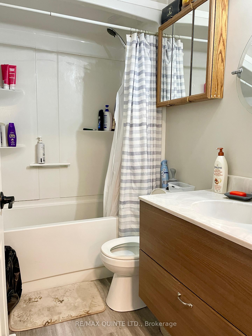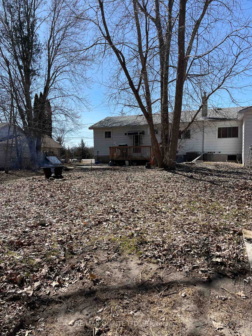$469,900
Available - For Sale
Listing ID: X12068327
624 Glen Miller Road , Quinte West, K8V 5P8, Hastings
| Looking for your next income property? First-time buyer looking to live in one unit and supplement your mortgage from the income of the other unit? This semi-detached, side-by-side, property with two units may be exactly what you are looking for. UNIT A with 2 bedrooms, 1-4pc pc bath with acrylic tub/shower, living room, kitchen on main level. Lower level with spacious rec room, bedroom, laundry, storage, detached garage for additional storage, furnace (2020). UNIT B with 3 bedrooms, 1-4pc bath with acrylic tub/shower, living room, dining room, kitchen on main level. Lower level with rec room space, laundry, large shed for additional storage. Two separate driveways with 3 parking spaces. Each unit has its own rear deck overlooking private rear yard, with plenty of space to enjoy. Each unit separately metered, two furnaces, two hot water tanks. Last 6 years of upgrades include, re-shingled roof, soffit, fascia, decks. Hot water tank in Unit B (2024). Loaded with value. Located 5 minutes north of the 401with easy access to YMCA, restaurants downtown, shopping. 1.5 hrs to GTA, 1 hr to Kingston for the commuter. |
| Price | $469,900 |
| Taxes: | $2927.00 |
| Assessment Year: | 2025 |
| Occupancy: | Tenant |
| Address: | 624 Glen Miller Road , Quinte West, K8V 5P8, Hastings |
| Acreage: | < .50 |
| Directions/Cross Streets: | Wickens St/Harrington Rd |
| Rooms: | 10 |
| Rooms +: | 5 |
| Bedrooms: | 5 |
| Bedrooms +: | 1 |
| Family Room: | F |
| Basement: | Full, Partially Fi |
| Level/Floor | Room | Length(ft) | Width(ft) | Descriptions | |
| Room 1 | Main | Living Ro | 14.99 | 10.99 | |
| Room 2 | Main | Kitchen | 11.97 | 10.99 | |
| Room 3 | Main | Dining Ro | 10.99 | 10.99 | |
| Room 4 | Main | Primary B | 11.97 | 10.99 | |
| Room 5 | Main | Bedroom 2 | 10.99 | 9.97 | |
| Room 6 | Main | Bedroom 3 | 10.99 | 9.97 | |
| Room 7 | Lower | Recreatio | 17.97 | 9.97 | |
| Room 8 | Lower | Den | 9.97 | 9.97 | |
| Room 9 | Main | Living Ro | 16.47 | 11.38 | |
| Room 10 | Main | Kitchen | 11.58 | 11.38 | |
| Room 11 | Main | Primary B | 11.38 | 10.36 | |
| Room 12 | Main | Bedroom 2 | 11.48 | 10.36 | |
| Room 13 | Lower | Recreatio | 19.98 | 10.79 | |
| Room 14 | Lower | Bedroom 3 | 19.98 | 10.79 | |
| Room 15 | Lower | Other | 12.17 | 10.99 |
| Washroom Type | No. of Pieces | Level |
| Washroom Type 1 | 4 | Main |
| Washroom Type 2 | 4 | Main |
| Washroom Type 3 | 0 | |
| Washroom Type 4 | 0 | |
| Washroom Type 5 | 0 | |
| Washroom Type 6 | 4 | Main |
| Washroom Type 7 | 4 | Main |
| Washroom Type 8 | 0 | |
| Washroom Type 9 | 0 | |
| Washroom Type 10 | 0 | |
| Washroom Type 11 | 4 | Main |
| Washroom Type 12 | 4 | Main |
| Washroom Type 13 | 0 | |
| Washroom Type 14 | 0 | |
| Washroom Type 15 | 0 |
| Total Area: | 0.00 |
| Approximatly Age: | 51-99 |
| Property Type: | Semi-Detached |
| Style: | Bungalow |
| Exterior: | Aluminum Siding |
| Garage Type: | Detached |
| (Parking/)Drive: | Private |
| Drive Parking Spaces: | 6 |
| Park #1 | |
| Parking Type: | Private |
| Park #2 | |
| Parking Type: | Private |
| Pool: | None |
| Other Structures: | Shed |
| Approximatly Age: | 51-99 |
| Approximatly Square Footage: | 1500-2000 |
| Property Features: | Greenbelt/Co, Level |
| CAC Included: | N |
| Water Included: | N |
| Cabel TV Included: | N |
| Common Elements Included: | N |
| Heat Included: | N |
| Parking Included: | N |
| Condo Tax Included: | N |
| Building Insurance Included: | N |
| Fireplace/Stove: | N |
| Heat Type: | Forced Air |
| Central Air Conditioning: | Central Air |
| Central Vac: | N |
| Laundry Level: | Syste |
| Ensuite Laundry: | F |
| Sewers: | Septic |
$
%
Years
This calculator is for demonstration purposes only. Always consult a professional
financial advisor before making personal financial decisions.
| Although the information displayed is believed to be accurate, no warranties or representations are made of any kind. |
| RE/MAX QUINTE LTD. |
|
|

Wally Islam
Real Estate Broker
Dir:
416-949-2626
Bus:
416-293-8500
Fax:
905-913-8585
| Book Showing | Email a Friend |
Jump To:
At a Glance:
| Type: | Freehold - Semi-Detached |
| Area: | Hastings |
| Municipality: | Quinte West |
| Neighbourhood: | Sidney Ward |
| Style: | Bungalow |
| Approximate Age: | 51-99 |
| Tax: | $2,927 |
| Beds: | 5+1 |
| Baths: | 2 |
| Fireplace: | N |
| Pool: | None |
Locatin Map:
Payment Calculator:
