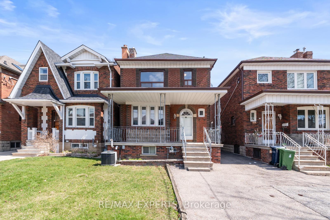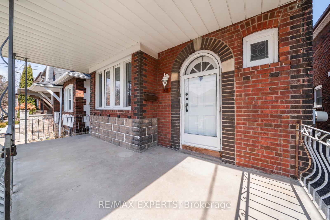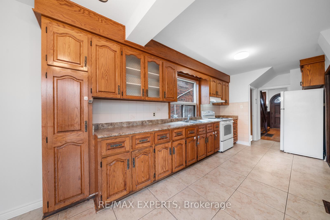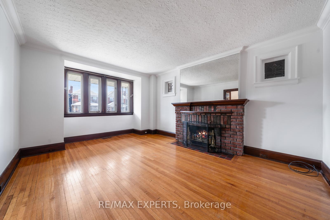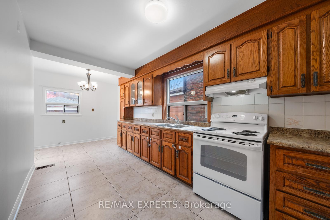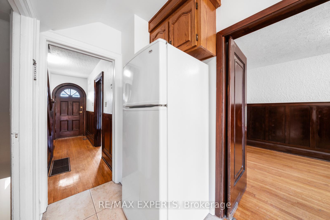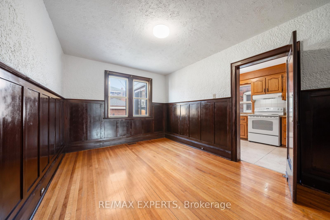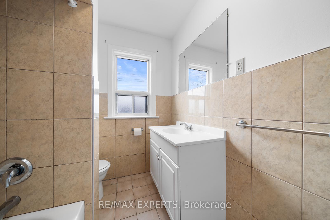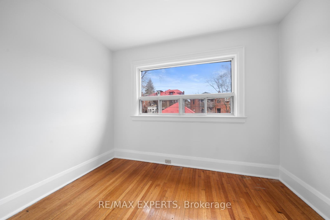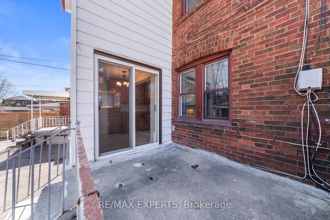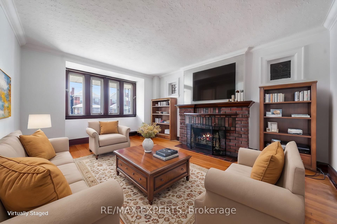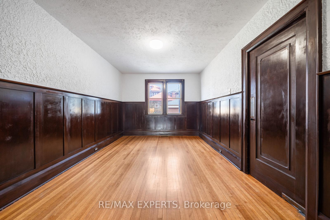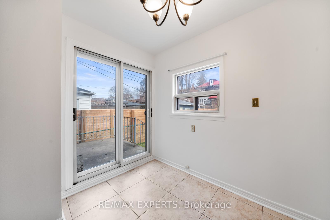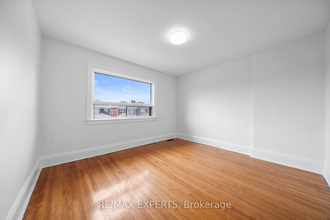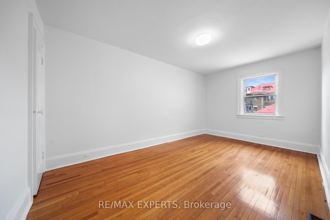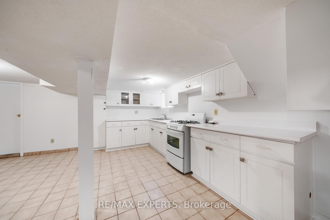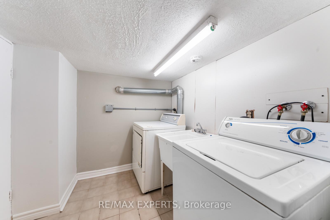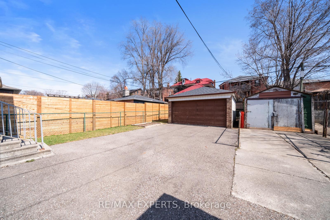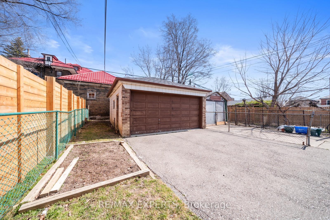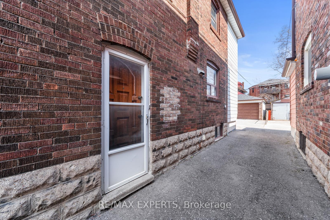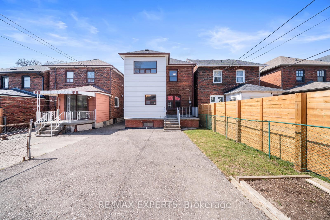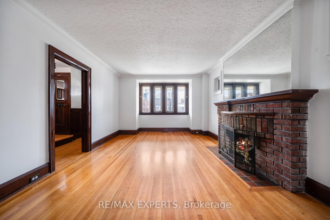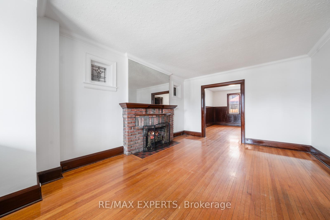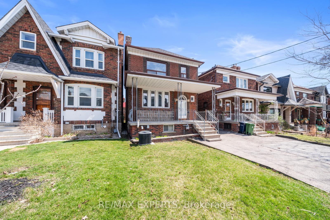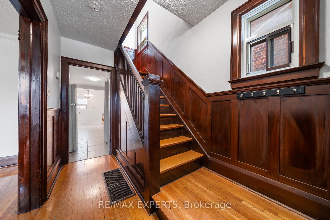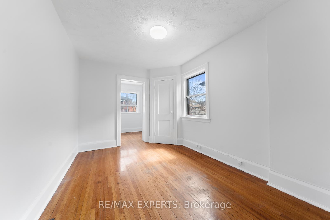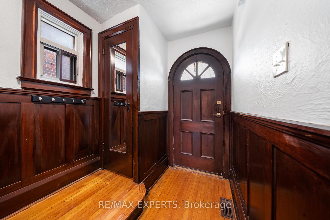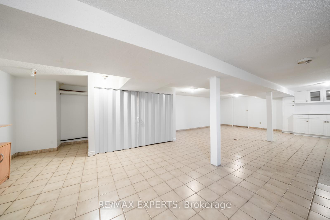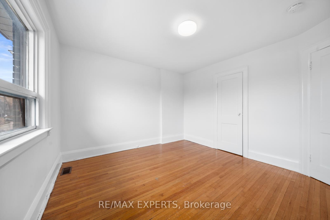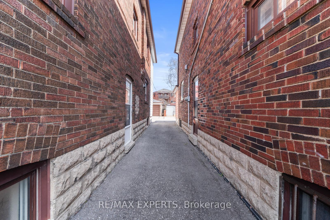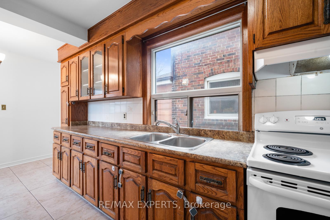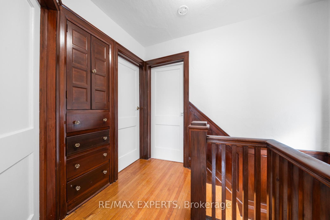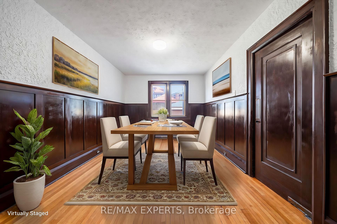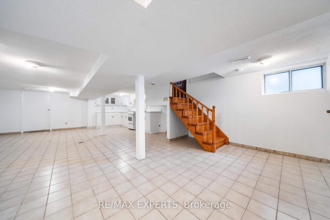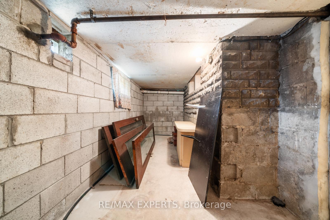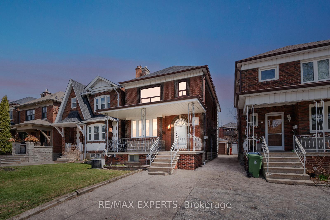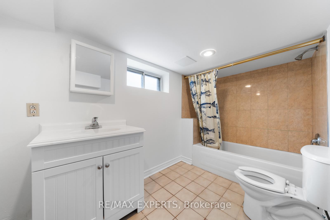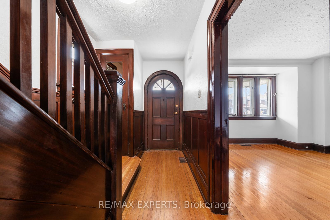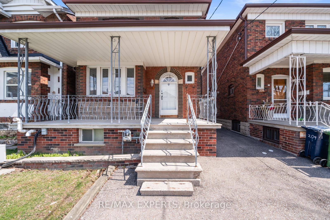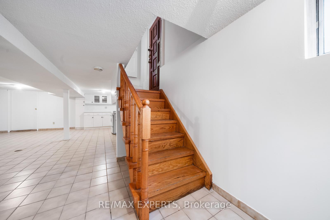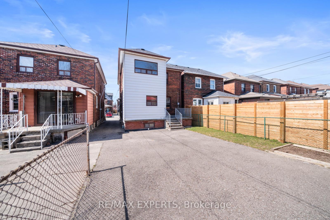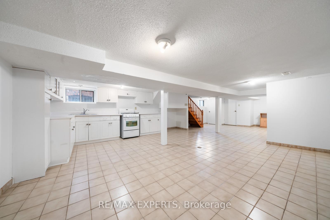$1,188,000
Available - For Sale
Listing ID: C12069490
211 Northcliffe Boul , Toronto, M6E 3K8, Toronto
| Opportunity Knocks in Toronto's Highly Sought After Oakwood Village Neighbourhood! Being offered for the first time is 211 Northcliffe Blvd! This meticulously maintained detached 2-storey 3 bed, 2 bath family home offers plenty of character accompanied by a spacious functional floor plan with large principal rooms and is waiting for your personal touch! Features a side entrance which can make for a potential basement inlaw suite or income generating apartment, mutual driveway that leads to a 2 car garage with additional space for parking outdoors, in the rear AND in the front which is a rare find in the City!! AAA & highly sought after location just steps to St. Clair Ave and tons of Toronto's finest amenities including local retail shops, bakeries, restaurants, TTC/ streetcar access, future Eglinton LRT, Oakwood Collegiate High School, St. Alphonsus and St. Clare Catholic Schools and Rawlinson Community School! Excellent opportunity to submerge yourself into this fantastic community! |
| Price | $1,188,000 |
| Taxes: | $5322.00 |
| Assessment Year: | 2024 |
| Occupancy: | Vacant |
| Address: | 211 Northcliffe Boul , Toronto, M6E 3K8, Toronto |
| Directions/Cross Streets: | Dufferin St./ St. Clair Ave.. |
| Rooms: | 8 |
| Bedrooms: | 3 |
| Bedrooms +: | 0 |
| Family Room: | F |
| Basement: | Finished, Separate Ent |
| Level/Floor | Room | Length(ft) | Width(ft) | Descriptions | |
| Room 1 | Main | Kitchen | 22.01 | 8.99 | Eat-in Kitchen, W/O To Porch, Ceramic Floor |
| Room 2 | Main | Living Ro | 16.99 | 12.99 | Hardwood Floor, Fireplace, French Doors |
| Room 3 | Main | Dining Ro | 9.97 | 13.48 | Hardwood Floor |
| Room 4 | Second | Bedroom | 11.97 | 10.99 | Hardwood Floor |
| Room 5 | Second | Bedroom | 11.97 | 14.99 | Hardwood Floor |
| Room 6 | Second | Bedroom | 11.97 | 9.81 | Hardwood Floor |
| Washroom Type | No. of Pieces | Level |
| Washroom Type 1 | 4 | Second |
| Washroom Type 2 | 4 | Basement |
| Washroom Type 3 | 0 | |
| Washroom Type 4 | 0 | |
| Washroom Type 5 | 0 | |
| Washroom Type 6 | 4 | Second |
| Washroom Type 7 | 4 | Basement |
| Washroom Type 8 | 0 | |
| Washroom Type 9 | 0 | |
| Washroom Type 10 | 0 |
| Total Area: | 0.00 |
| Property Type: | Detached |
| Style: | 2-Storey |
| Exterior: | Brick |
| Garage Type: | Detached |
| Drive Parking Spaces: | 3 |
| Pool: | None |
| Approximatly Square Footage: | 1100-1500 |
| CAC Included: | N |
| Water Included: | N |
| Cabel TV Included: | N |
| Common Elements Included: | N |
| Heat Included: | N |
| Parking Included: | N |
| Condo Tax Included: | N |
| Building Insurance Included: | N |
| Fireplace/Stove: | Y |
| Heat Type: | Forced Air |
| Central Air Conditioning: | Central Air |
| Central Vac: | N |
| Laundry Level: | Syste |
| Ensuite Laundry: | F |
| Sewers: | Sewer |
$
%
Years
This calculator is for demonstration purposes only. Always consult a professional
financial advisor before making personal financial decisions.
| Although the information displayed is believed to be accurate, no warranties or representations are made of any kind. |
| RE/MAX EXPERTS |
|
|

Wally Islam
Real Estate Broker
Dir:
416-949-2626
Bus:
416-293-8500
Fax:
905-913-8585
| Virtual Tour | Book Showing | Email a Friend |
Jump To:
At a Glance:
| Type: | Freehold - Detached |
| Area: | Toronto |
| Municipality: | Toronto C03 |
| Neighbourhood: | Oakwood Village |
| Style: | 2-Storey |
| Tax: | $5,322 |
| Beds: | 3 |
| Baths: | 2 |
| Fireplace: | Y |
| Pool: | None |
Locatin Map:
Payment Calculator:
