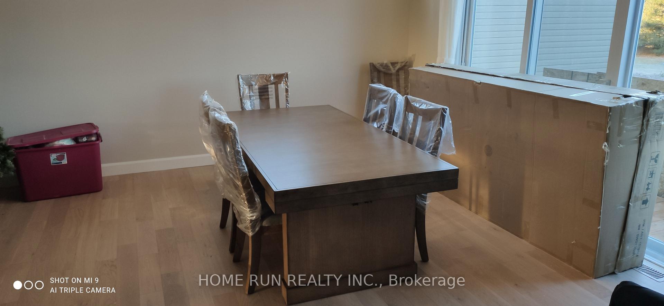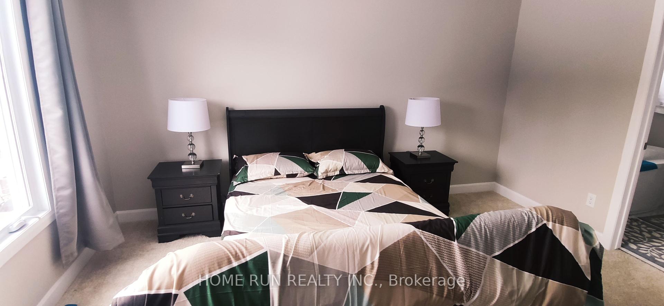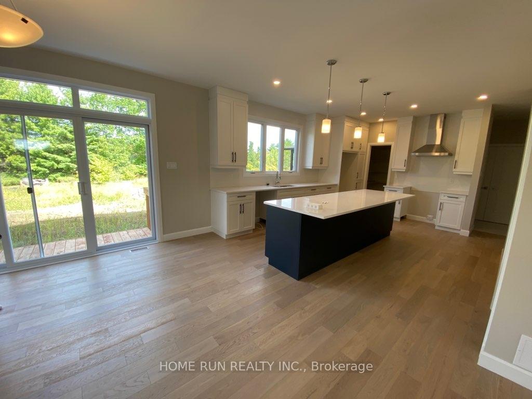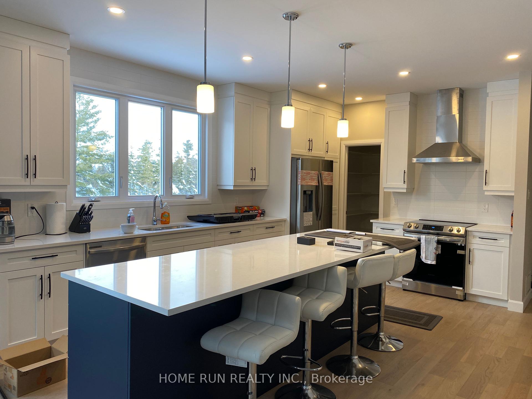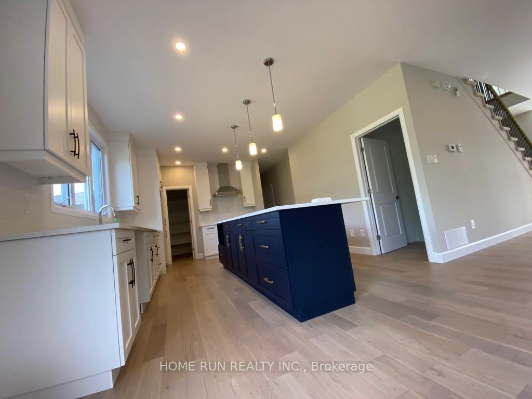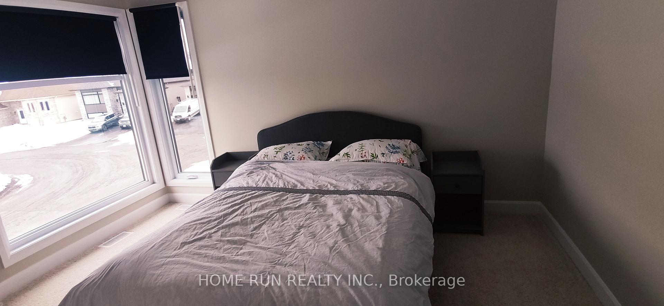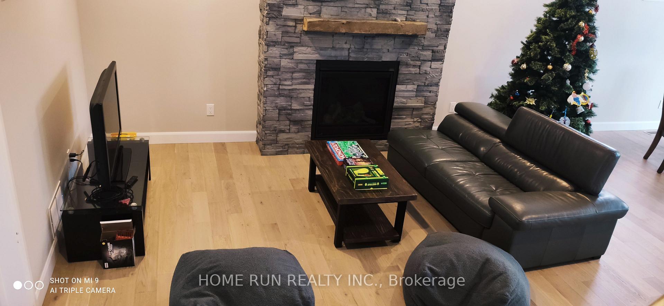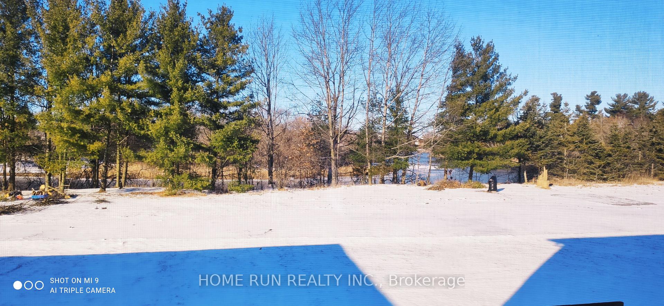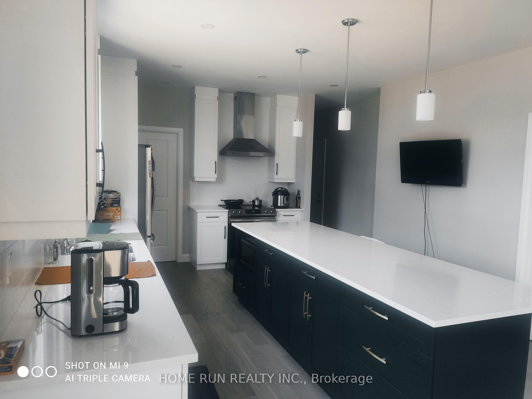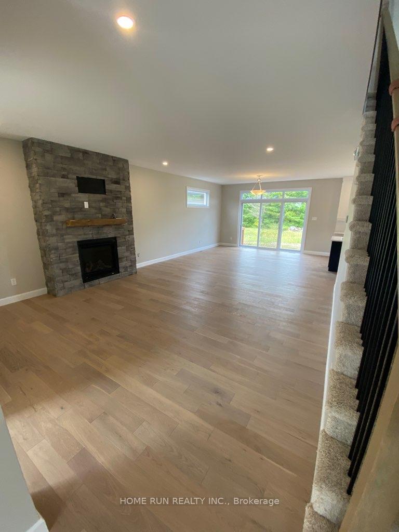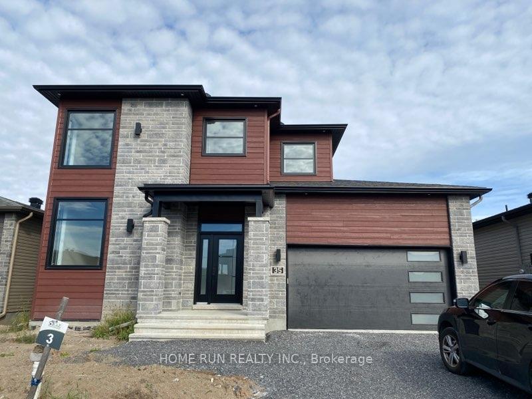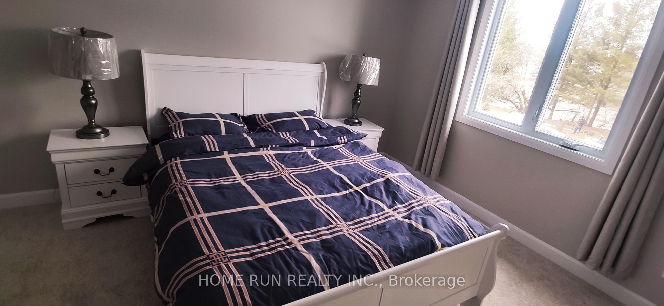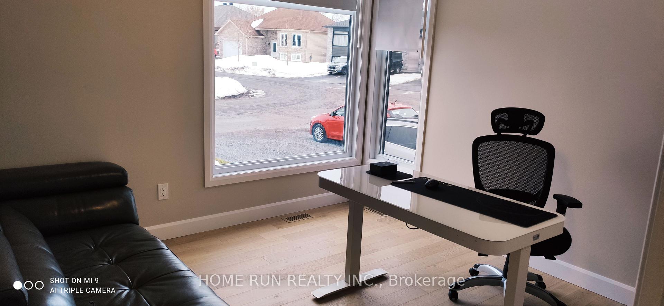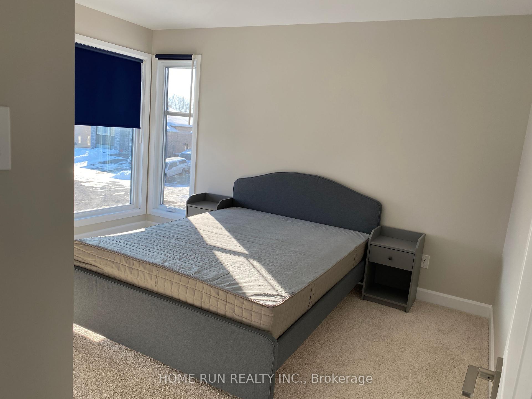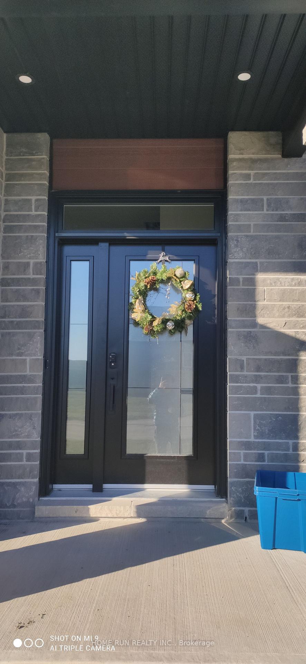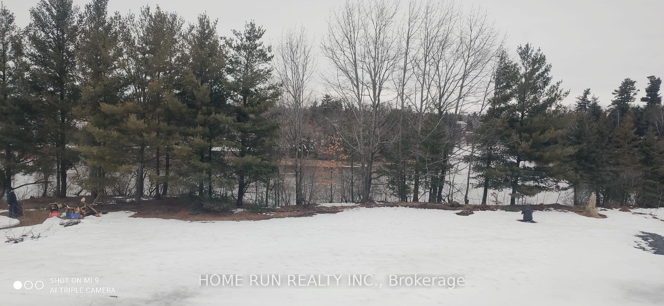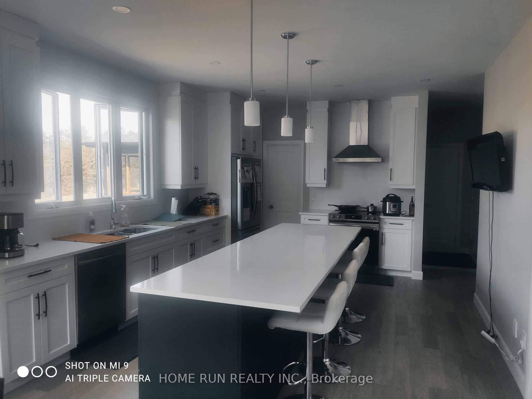$849,000
Available - For Sale
Listing ID: X12070458
35 Richer Stre , North Stormont, K0A 1R0, Stormont, Dundas
| Discover Your Waterfront Dream Home in Crysler! Welcome to this stunning waterfront residence, perfectly nestled in the serene and peaceful town of Crysler. This exquisite property boasts 4 spacious bedrooms and 3 bathrooms, offering a perfect blend of comfort and luxury for your family. Situated on a premium lot with no rear neighbours, you'll enjoy unparalleled privacy and direct water access right from your backyard - an ideal retreat for nature lovers and outdoor enthusiasts alike. Step inside to discover a thoughtfully designed main floor featuring an inviting office space and an open-concept living and dining area, perfect for entertaining guests or enjoying cozy family moments. The customized Chef's Kitchen is a true showstopper, complete with an oversized island, sleek quartz countertops, and a pantry providing ample storage for all your culinary needs. Upstairs, the second floor presents a breathtaking water-view master bedroom, complete with a walk-in closet and a luxurious 5-piece ensuite - your private sanctuary. Three additional generously sized bedrooms and a full bath complete this level, ensuring plenty of space for family or guests. Enjoy the convenience of being close to the popular Calypso Theme Waterpark, picturesque trails, and neighbouring towns like Casselman and Embrun, all offering vibrant community life and amenities. Don't miss this incredible opportunity to own your very own waterfront gem! Schedule your private viewing today and envision your life on the water! |
| Price | $849,000 |
| Taxes: | $5446.00 |
| Assessment Year: | 2025 |
| Occupancy: | Vacant |
| Address: | 35 Richer Stre , North Stormont, K0A 1R0, Stormont, Dundas |
| Acreage: | Not Appl |
| Directions/Cross Streets: | Richer and Pleasant |
| Rooms: | 11 |
| Bedrooms: | 4 |
| Bedrooms +: | 0 |
| Family Room: | T |
| Basement: | Unfinished |
| Level/Floor | Room | Length(ft) | Width(ft) | Descriptions | |
| Room 1 | Main | Office | 11.48 | 10.82 | |
| Room 2 | Main | Living Ro | 17.06 | 15.74 | Gas Fireplace |
| Room 3 | Main | Dining Ro | 15.09 | 12.79 | |
| Room 4 | Main | Kitchen | 16.4 | 14.1 | Pantry |
| Room 5 | Main | Bathroom | 7.22 | 3.28 | 2 Pc Bath |
| Room 6 | Second | Primary B | 14.1 | 11.48 | Walk-In Closet(s), 5 Pc Ensuite |
| Room 7 | Second | Bedroom 2 | 14.1 | 10.5 | |
| Room 8 | Second | Bedroom 3 | 11.48 | 11.15 | |
| Room 9 | Second | Bedroom 4 | 13.12 | 10.5 | |
| Room 10 | Second | Laundry | 4.92 | 3.28 | |
| Room 11 | Second | Bathroom | 7.87 | 7.54 | 3 Pc Bath |
| Washroom Type | No. of Pieces | Level |
| Washroom Type 1 | 2 | Main |
| Washroom Type 2 | 5 | Second |
| Washroom Type 3 | 3 | Second |
| Washroom Type 4 | 0 | |
| Washroom Type 5 | 0 |
| Total Area: | 0.00 |
| Approximatly Age: | 0-5 |
| Property Type: | Detached |
| Style: | 2-Storey |
| Exterior: | Stone, Vinyl Siding |
| Garage Type: | Attached |
| (Parking/)Drive: | Private Do |
| Drive Parking Spaces: | 4 |
| Park #1 | |
| Parking Type: | Private Do |
| Park #2 | |
| Parking Type: | Private Do |
| Pool: | None |
| Approximatly Age: | 0-5 |
| Approximatly Square Footage: | 2000-2500 |
| Property Features: | Waterfront, Wooded/Treed |
| CAC Included: | N |
| Water Included: | N |
| Cabel TV Included: | N |
| Common Elements Included: | N |
| Heat Included: | N |
| Parking Included: | N |
| Condo Tax Included: | N |
| Building Insurance Included: | N |
| Fireplace/Stove: | Y |
| Heat Type: | Forced Air |
| Central Air Conditioning: | Central Air |
| Central Vac: | N |
| Laundry Level: | Syste |
| Ensuite Laundry: | F |
| Elevator Lift: | False |
| Sewers: | Sewer |
| Utilities-Cable: | A |
| Utilities-Hydro: | Y |
$
%
Years
This calculator is for demonstration purposes only. Always consult a professional
financial advisor before making personal financial decisions.
| Although the information displayed is believed to be accurate, no warranties or representations are made of any kind. |
| HOME RUN REALTY INC. |
|
|

Wally Islam
Real Estate Broker
Dir:
416-949-2626
Bus:
416-293-8500
Fax:
905-913-8585
| Book Showing | Email a Friend |
Jump To:
At a Glance:
| Type: | Freehold - Detached |
| Area: | Stormont, Dundas and Glengarry |
| Municipality: | North Stormont |
| Neighbourhood: | 711 - North Stormont (Finch) Twp |
| Style: | 2-Storey |
| Approximate Age: | 0-5 |
| Tax: | $5,446 |
| Beds: | 4 |
| Baths: | 6 |
| Fireplace: | Y |
| Pool: | None |
Locatin Map:
Payment Calculator:
