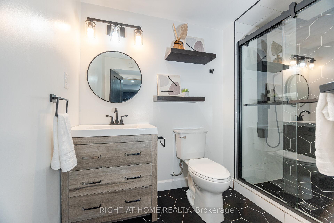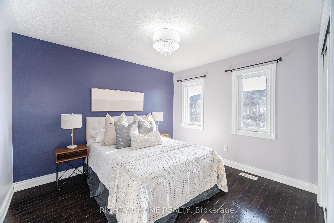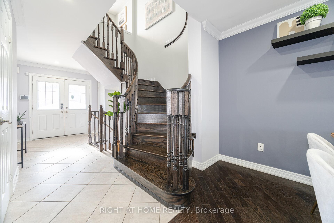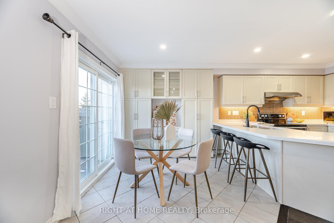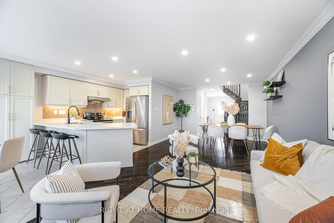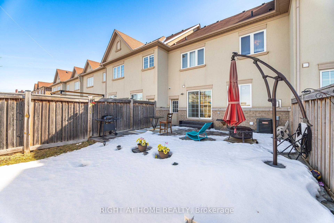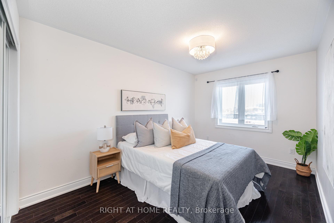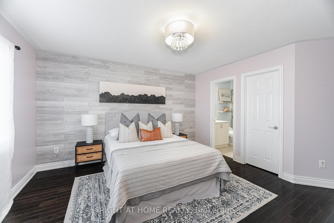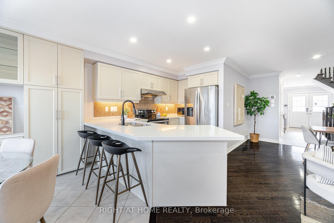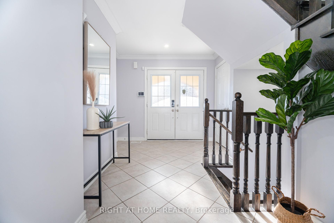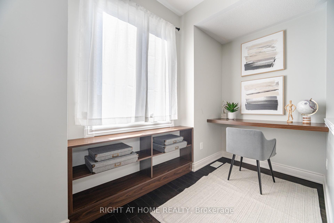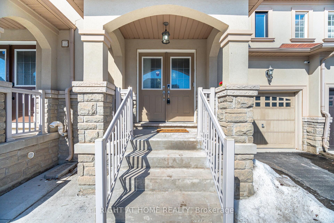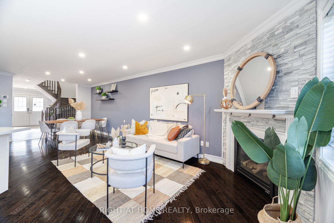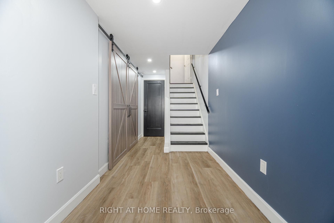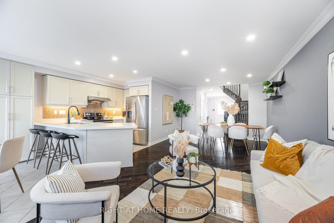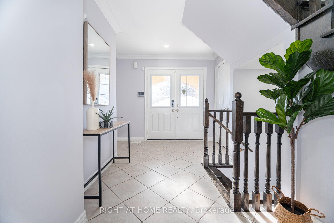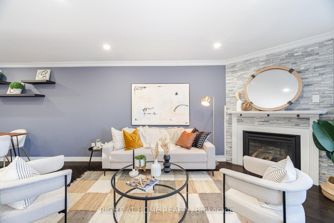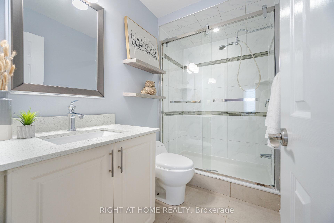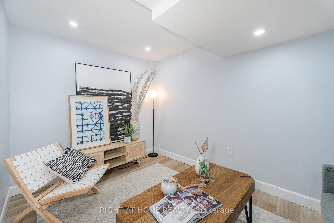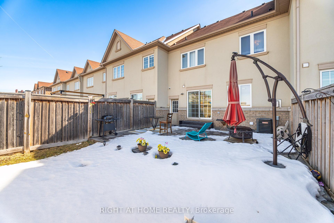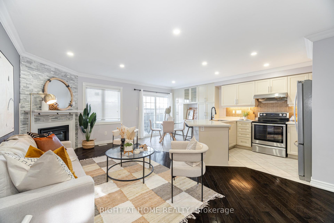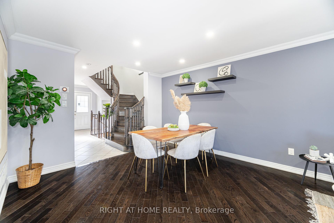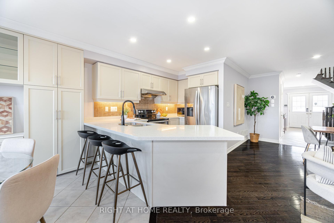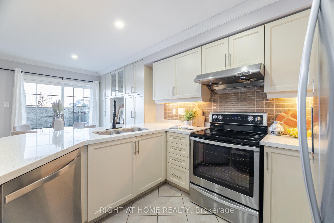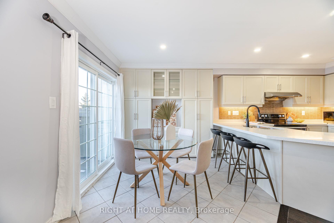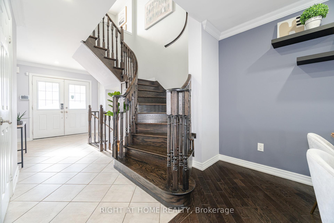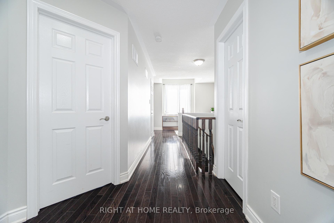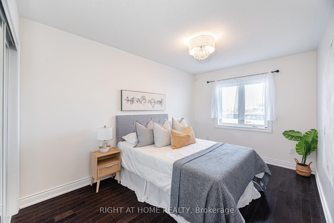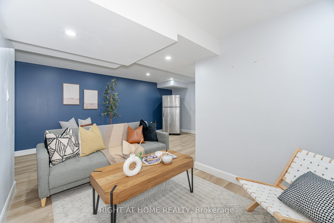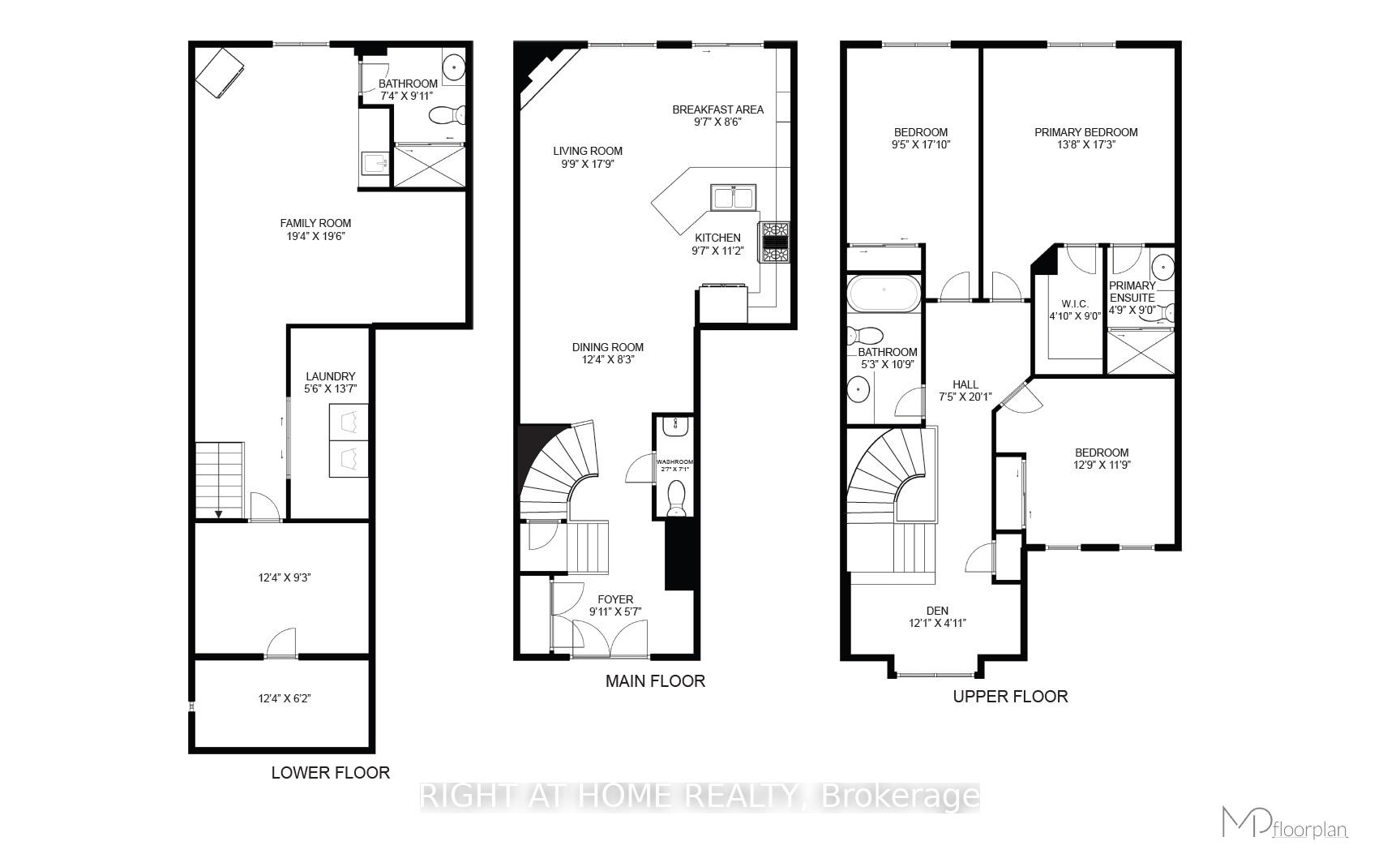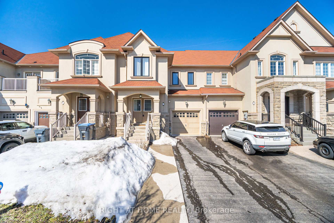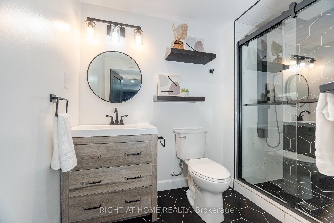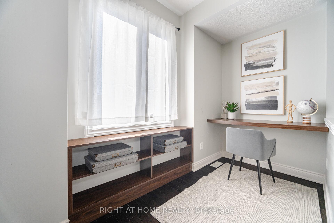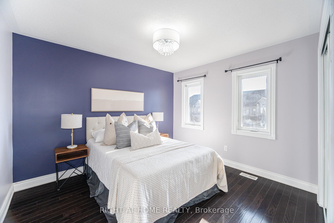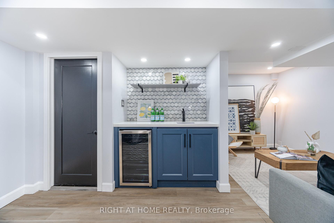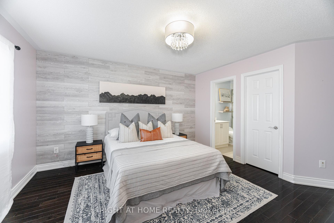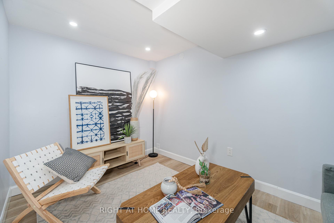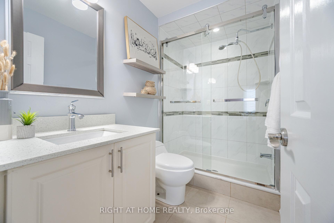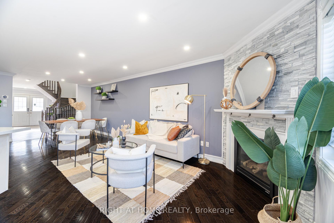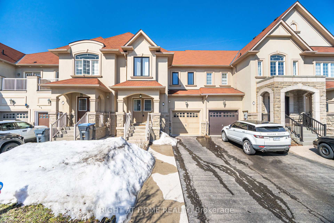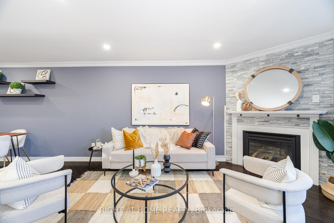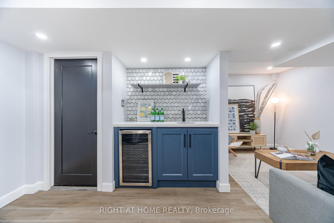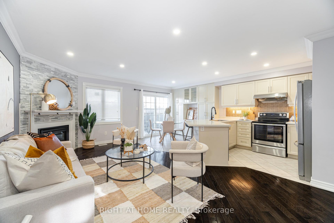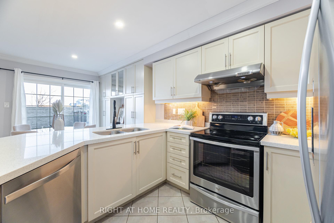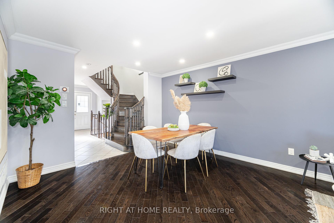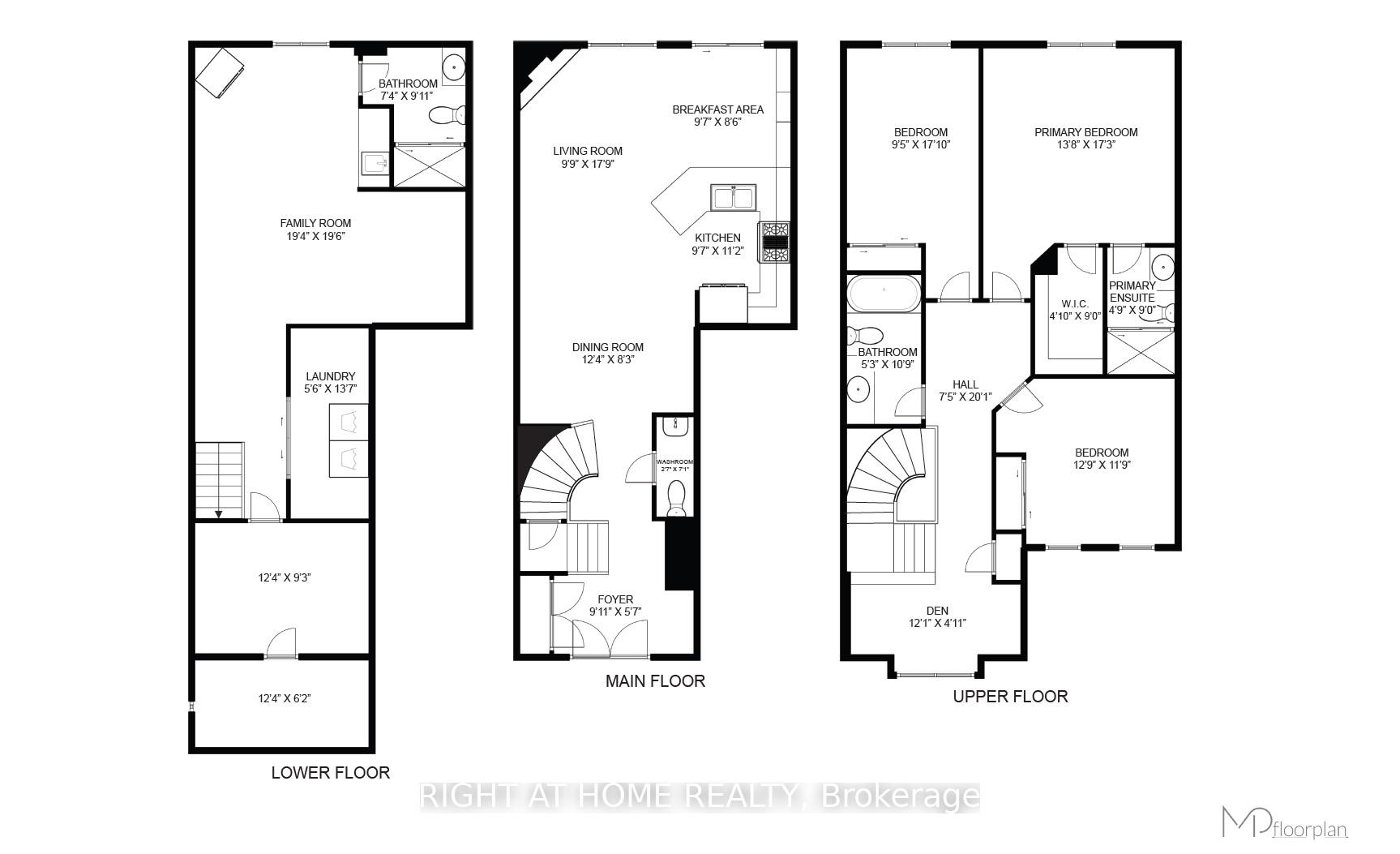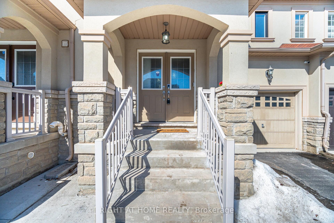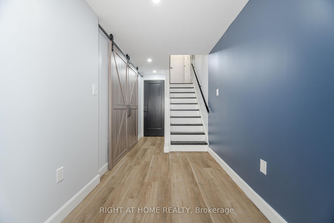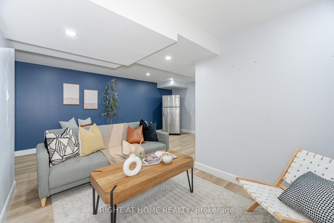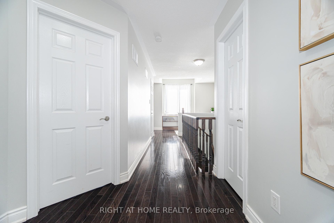$925,000
Available - For Sale
Listing ID: W12070518
20 Beachville Circ , Brampton, L6X 0V3, Peel
| Executive townhouse embodies luxury living at the prestigious Estates of Credit Ridge. Nestled in a family-friendly community, this beautifully maintained home has over $200k spent on meticulously planned upgrades where sophistication meets contemporary design. As you enter through the double door entrance into the spacious foyer, you'll immediately be captivated by the modern and open-concept layout, setting the stage for grand living. This home boasts upgraded bathrooms, a kitchen adorned with quartz countertops and backsplash, expanded cabinets, hardwood floors throughout the main and upper floor, an oak staircase, custom-crafted floor-to-ceiling bookshelves in the loft, and an abundance of pot lights, exuding elegance at every turn. Generously sized bedrooms, each with ample closet space and expansive upgraded energy star-rated high-efficiency windows. Recently finished basement with full bathroom. The extended concrete walkway and backyard stamped concrete patio ensure low maintenance and endless summer enjoyment with family and friends. Natural gas lines were installed for laundry, stove, and backyard BBQ patio use. Check out the Virtual Tour! |
| Price | $925,000 |
| Taxes: | $5335.00 |
| Occupancy: | Vacant |
| Address: | 20 Beachville Circ , Brampton, L6X 0V3, Peel |
| Directions/Cross Streets: | Beachville Circle / Royal W Drive |
| Rooms: | 10 |
| Bedrooms: | 3 |
| Bedrooms +: | 0 |
| Family Room: | T |
| Basement: | Finished |
| Washroom Type | No. of Pieces | Level |
| Washroom Type 1 | 2 | Ground |
| Washroom Type 2 | 3 | Second |
| Washroom Type 3 | 3 | Second |
| Washroom Type 4 | 3 | Basement |
| Washroom Type 5 | 0 |
| Total Area: | 0.00 |
| Property Type: | Att/Row/Townhouse |
| Style: | 2-Storey |
| Exterior: | Brick, Stone |
| Garage Type: | Attached |
| Drive Parking Spaces: | 2 |
| Pool: | None |
| Approximatly Square Footage: | 1500-2000 |
| CAC Included: | N |
| Water Included: | N |
| Cabel TV Included: | N |
| Common Elements Included: | N |
| Heat Included: | N |
| Parking Included: | N |
| Condo Tax Included: | N |
| Building Insurance Included: | N |
| Fireplace/Stove: | Y |
| Heat Type: | Forced Air |
| Central Air Conditioning: | Central Air |
| Central Vac: | N |
| Laundry Level: | Syste |
| Ensuite Laundry: | F |
| Sewers: | Other |
| Utilities-Cable: | Y |
| Utilities-Hydro: | Y |
$
%
Years
This calculator is for demonstration purposes only. Always consult a professional
financial advisor before making personal financial decisions.
| Although the information displayed is believed to be accurate, no warranties or representations are made of any kind. |
| RIGHT AT HOME REALTY |
|
|

Wally Islam
Real Estate Broker
Dir:
416-949-2626
Bus:
416-293-8500
Fax:
905-913-8585
| Virtual Tour | Book Showing | Email a Friend |
Jump To:
At a Glance:
| Type: | Freehold - Att/Row/Townhouse |
| Area: | Peel |
| Municipality: | Brampton |
| Neighbourhood: | Credit Valley |
| Style: | 2-Storey |
| Tax: | $5,335 |
| Beds: | 3 |
| Baths: | 4 |
| Fireplace: | Y |
| Pool: | None |
Locatin Map:
Payment Calculator:
