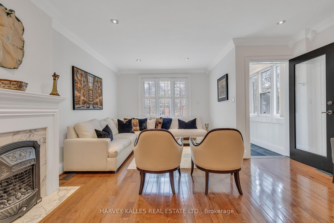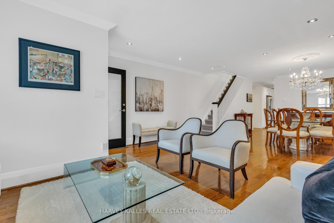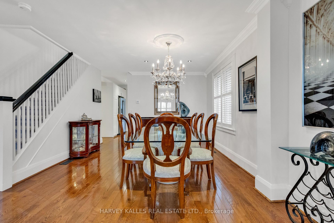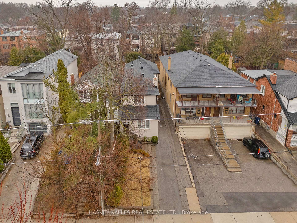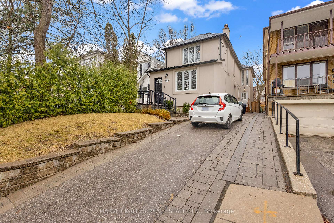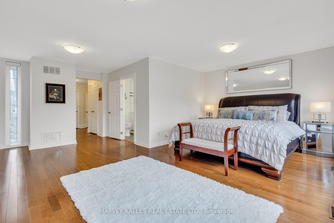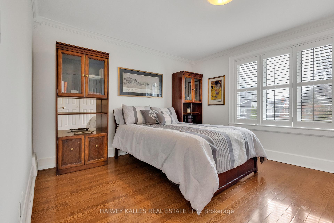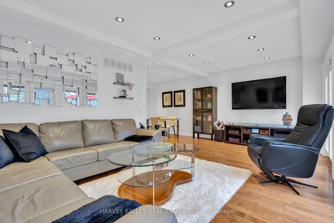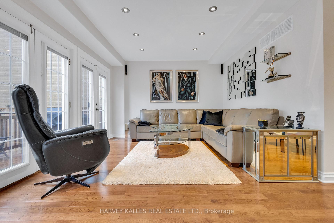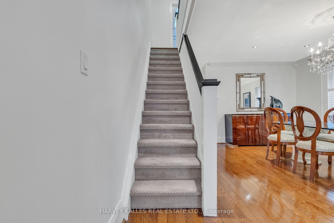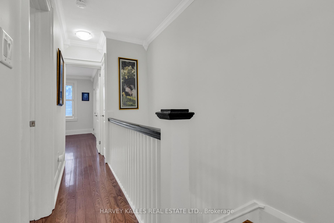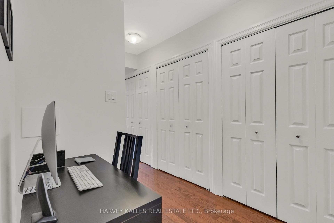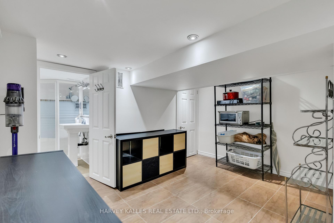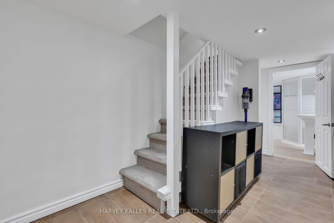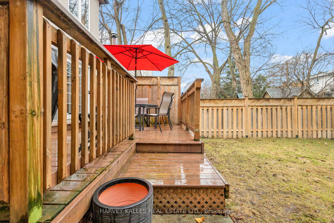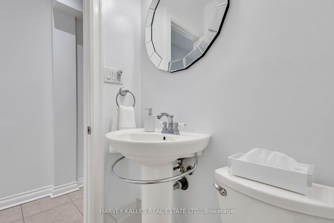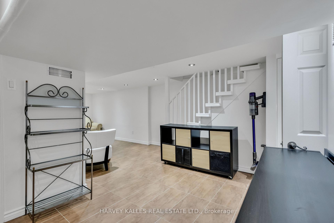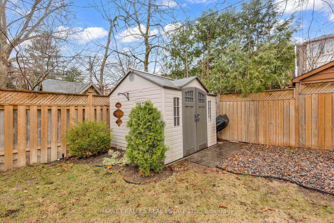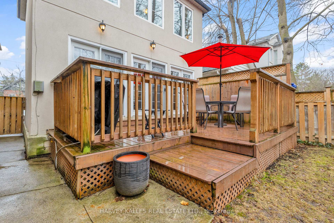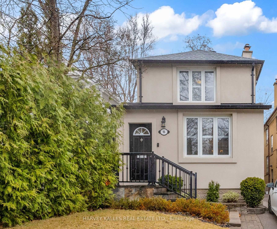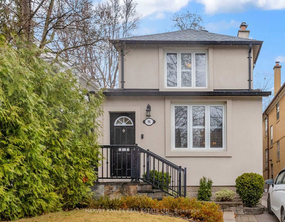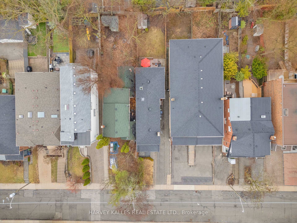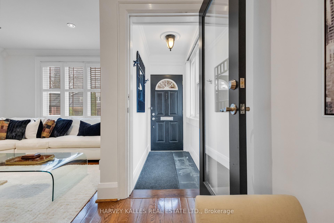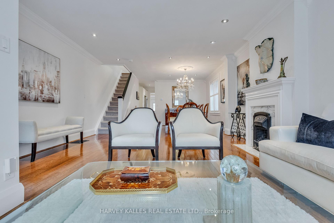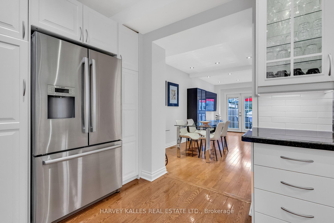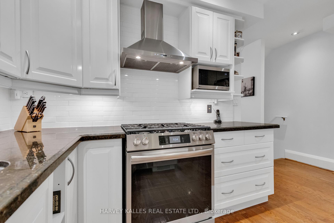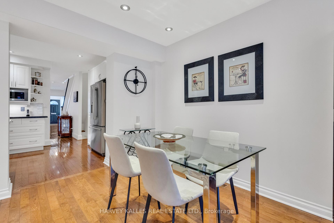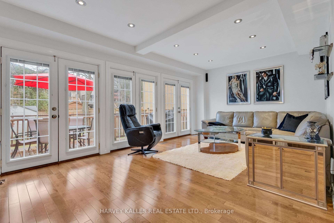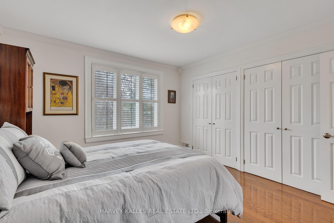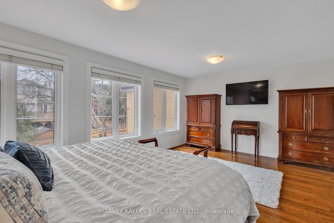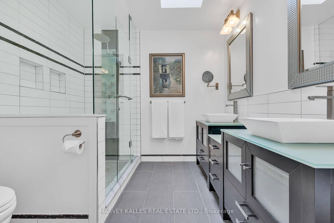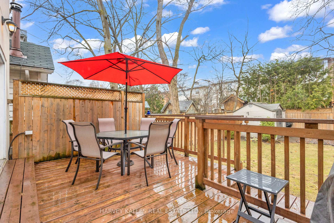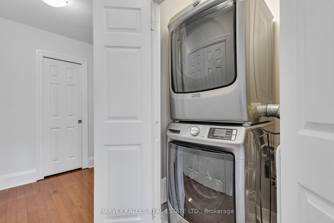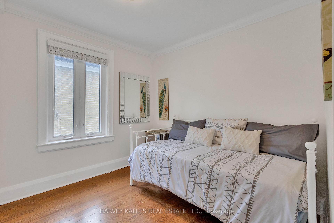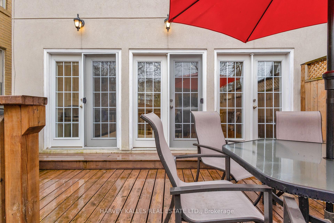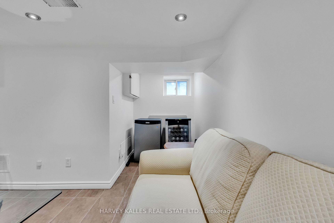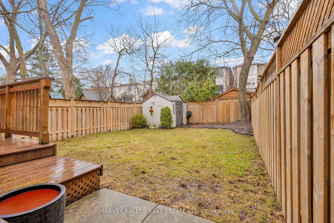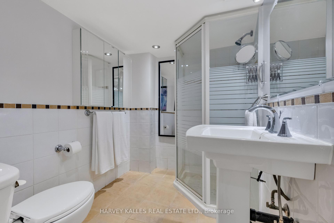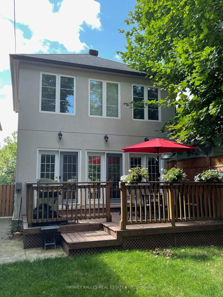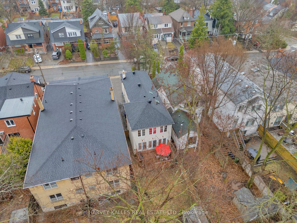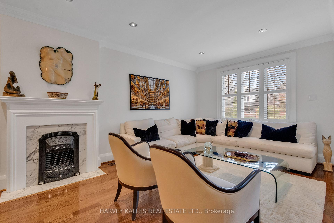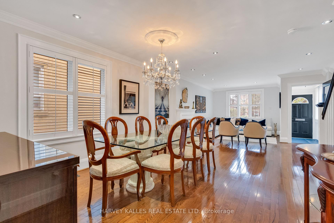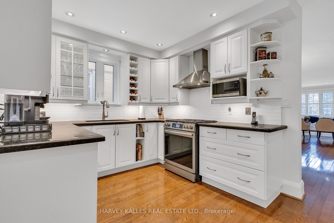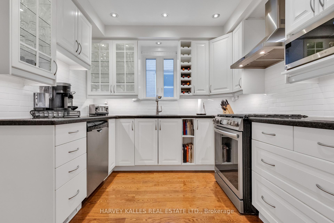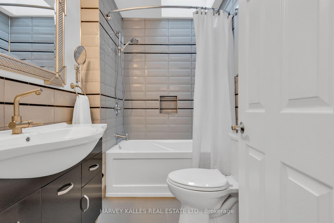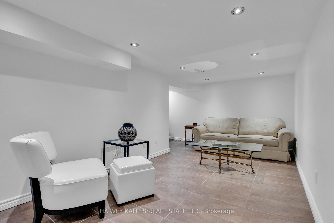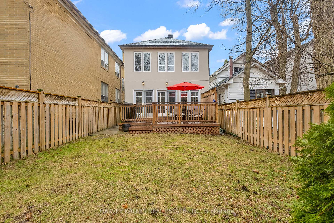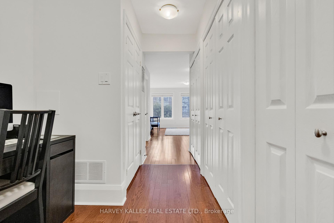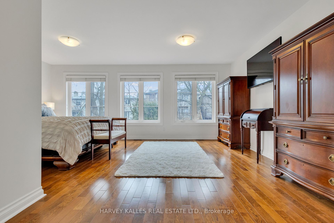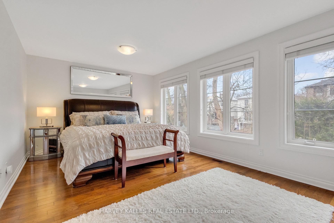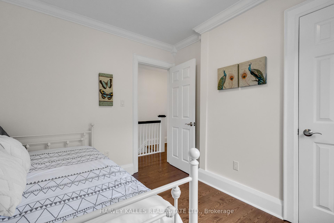$2,389,000
Available - For Sale
Listing ID: C12069855
96 Castlefield Aven , Toronto, M4R 1G4, Toronto
| Amazing Opportunity In Coveted Allenby Neighbourhood! This Exquisitely Cared For And Updated Home Offers Open Concept Living With Large Principal Living And Dining Rooms On The Main Floor And An Updated Kitchen Featuring Stainless Steel Appliances And Granite Countertops, Plus A Cozy Eat-In Breakfast Area Open To A Bright And Airy Family Room With French Door Walkouts To A Deck And Spacious Yard. The Convenient Side Entrance Provides Easy Additional Access To The Main Floor, Complete With A Mudroom, Walk-In Closet, And Powder Room. The Second Floor Boasts A Large Primary Bedroom With An Ensuite And Expansive Wall-To-Wall Closets, Alongside Additional Generously Sized Bedrooms, Second Floor Laundry Closet, And Main Washroom. The Lower Level Adds Even More Living Space With A Rec Room And Additional Washroom. Recent Upgrades Include A New Furnace/Air Conditioner (June 2023) And A Brand New Roof Installed In April 2025. Literally Steps To Yonge St, Eglinton Park With Tennis Courts, Baseball Diamonds, Soccer Fields, Rinks, Plus TTC, Shopping, Entertainment, And More! Will Not Last! |
| Price | $2,389,000 |
| Taxes: | $10400.30 |
| Assessment Year: | 2024 |
| Occupancy: | Owner |
| Address: | 96 Castlefield Aven , Toronto, M4R 1G4, Toronto |
| Directions/Cross Streets: | YONGE AND EGLINTON |
| Rooms: | 7 |
| Rooms +: | 1 |
| Bedrooms: | 3 |
| Bedrooms +: | 0 |
| Family Room: | T |
| Basement: | Finished |
| Level/Floor | Room | Length(ft) | Width(ft) | Descriptions | |
| Room 1 | Main | Living Ro | 14.89 | 20.34 | Hardwood Floor, Picture Window, Gas Fireplace |
| Room 2 | Main | Dining Ro | 12 | 11.28 | Hardwood Floor, Picture Window, Pot Lights |
| Room 3 | Main | Kitchen | 14.89 | 9.58 | Stainless Steel Appl, Breakfast Area, Granite Counters |
| Room 4 | Main | Family Ro | 18.99 | 20.96 | Walk-Out, Hardwood Floor, Pot Lights |
| Room 5 | Second | Primary B | 18.96 | 20.96 | Ensuite Bath, W/W Closet, Picture Window |
| Room 6 | Second | Bedroom 2 | 9.05 | 8.5 | Closet, Hardwood Floor, Picture Window |
| Room 7 | Second | Bedroom 3 | 12 | 12.07 | W/W Closet, Picture Window, Hardwood Floor |
| Room 8 | Lower | Recreatio | 9.09 | 25.55 | Tile Floor, Pot Lights, Above Grade Window |
| Washroom Type | No. of Pieces | Level |
| Washroom Type 1 | 2 | Main |
| Washroom Type 2 | 6 | Second |
| Washroom Type 3 | 4 | Second |
| Washroom Type 4 | 3 | Lower |
| Washroom Type 5 | 0 | |
| Washroom Type 6 | 2 | Main |
| Washroom Type 7 | 6 | Second |
| Washroom Type 8 | 4 | Second |
| Washroom Type 9 | 3 | Lower |
| Washroom Type 10 | 0 | |
| Washroom Type 11 | 2 | Main |
| Washroom Type 12 | 6 | Second |
| Washroom Type 13 | 4 | Second |
| Washroom Type 14 | 3 | Lower |
| Washroom Type 15 | 0 | |
| Washroom Type 16 | 2 | Main |
| Washroom Type 17 | 6 | Second |
| Washroom Type 18 | 4 | Second |
| Washroom Type 19 | 3 | Lower |
| Washroom Type 20 | 0 |
| Total Area: | 0.00 |
| Property Type: | Detached |
| Style: | 2-Storey |
| Exterior: | Brick, Stucco (Plaster) |
| Garage Type: | None |
| (Parking/)Drive: | Private |
| Drive Parking Spaces: | 3 |
| Park #1 | |
| Parking Type: | Private |
| Park #2 | |
| Parking Type: | Private |
| Pool: | None |
| Other Structures: | Garden Shed |
| Approximatly Square Footage: | 2000-2500 |
| Property Features: | Park, Public Transit |
| CAC Included: | N |
| Water Included: | N |
| Cabel TV Included: | N |
| Common Elements Included: | N |
| Heat Included: | N |
| Parking Included: | N |
| Condo Tax Included: | N |
| Building Insurance Included: | N |
| Fireplace/Stove: | Y |
| Heat Type: | Forced Air |
| Central Air Conditioning: | Central Air |
| Central Vac: | N |
| Laundry Level: | Syste |
| Ensuite Laundry: | F |
| Sewers: | Sewer |
$
%
Years
This calculator is for demonstration purposes only. Always consult a professional
financial advisor before making personal financial decisions.
| Although the information displayed is believed to be accurate, no warranties or representations are made of any kind. |
| HARVEY KALLES REAL ESTATE LTD. |
|
|

Wally Islam
Real Estate Broker
Dir:
416-949-2626
Bus:
416-293-8500
Fax:
905-913-8585
| Book Showing | Email a Friend |
Jump To:
At a Glance:
| Type: | Freehold - Detached |
| Area: | Toronto |
| Municipality: | Toronto C03 |
| Neighbourhood: | Yonge-Eglinton |
| Style: | 2-Storey |
| Tax: | $10,400.3 |
| Beds: | 3 |
| Baths: | 4 |
| Fireplace: | Y |
| Pool: | None |
Locatin Map:
Payment Calculator:
