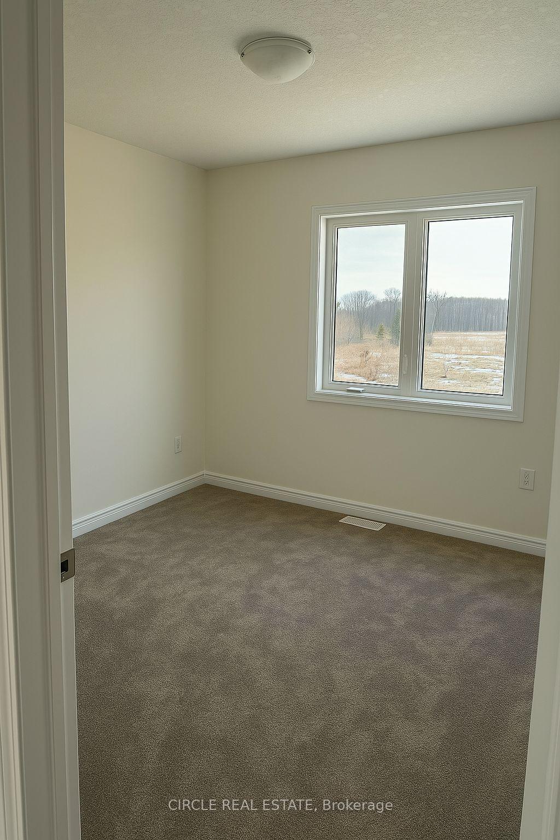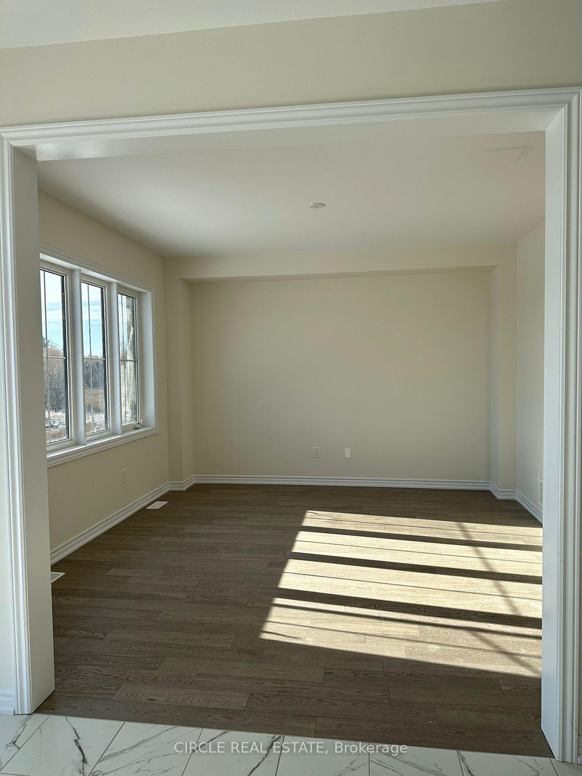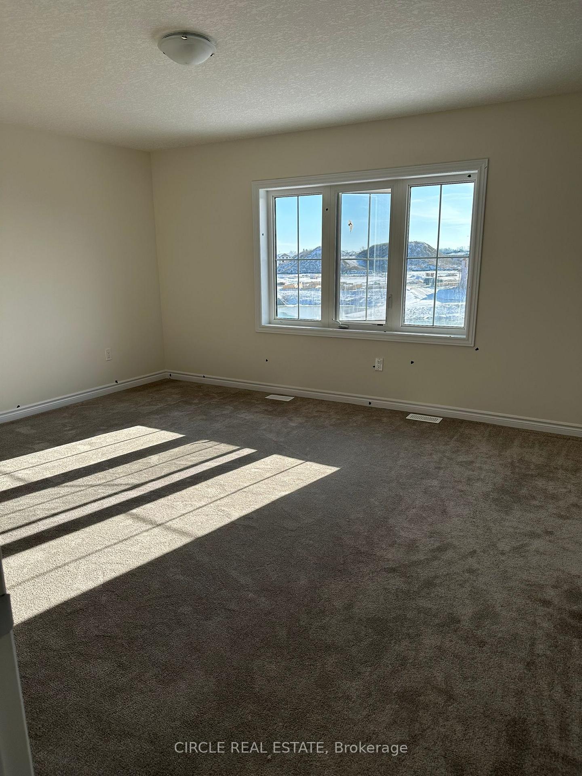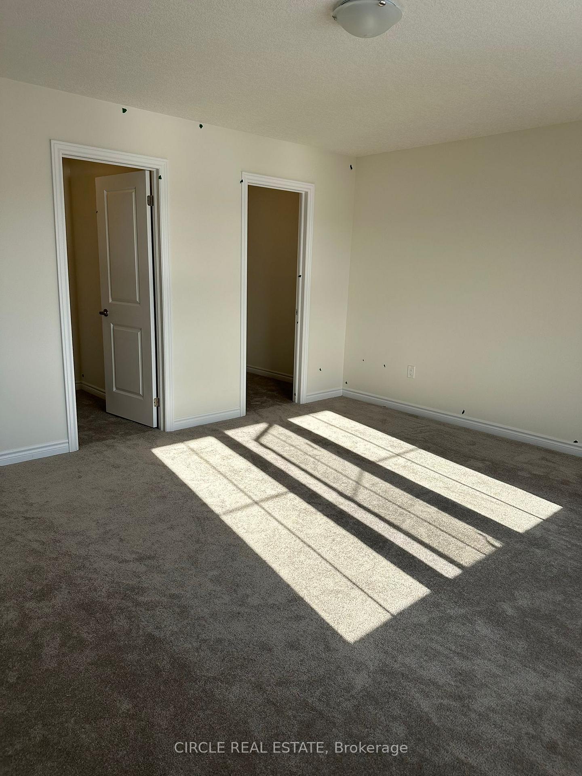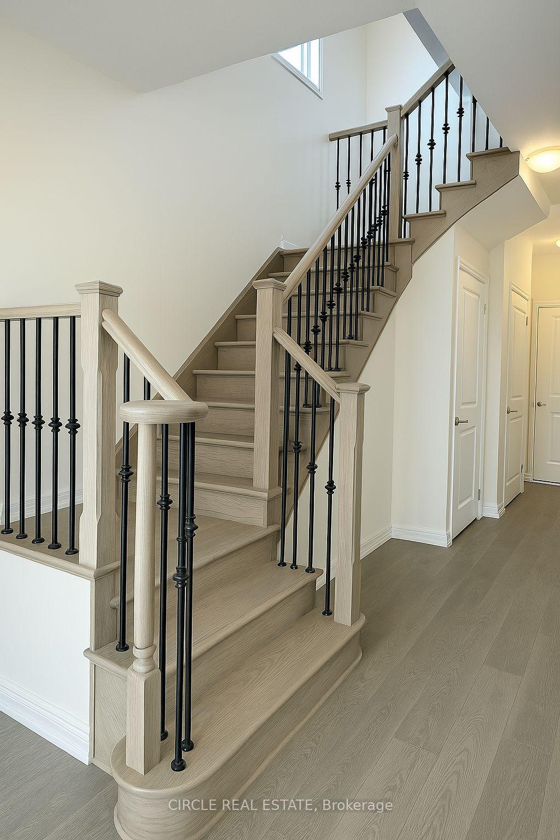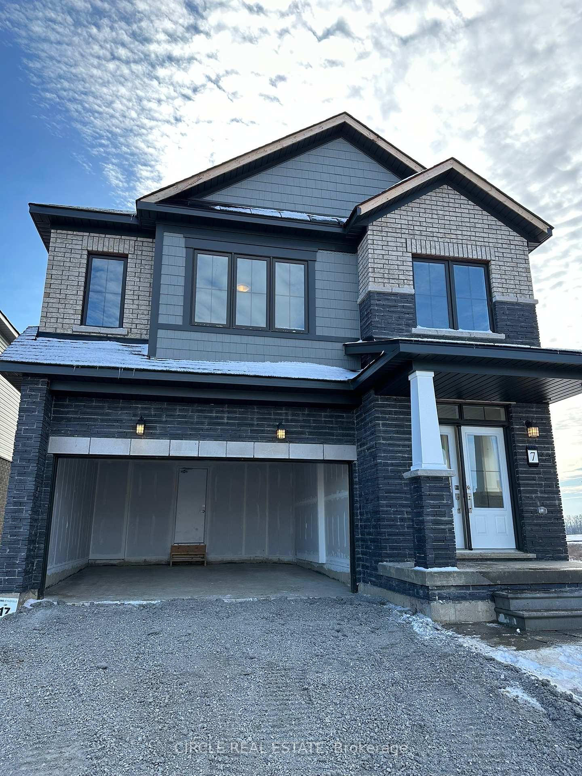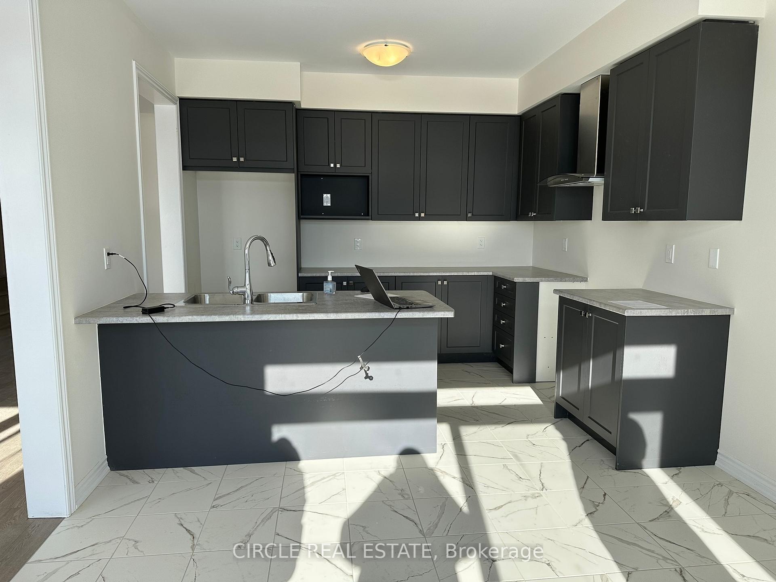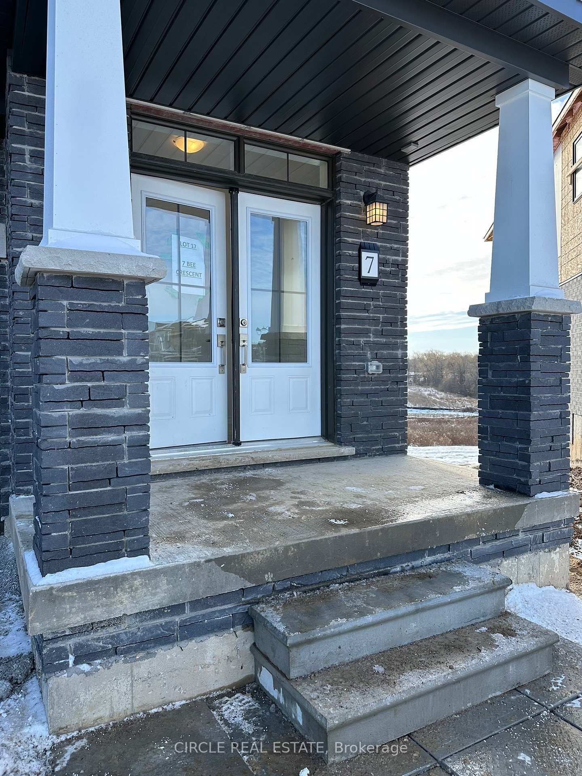$969,990
Available - For Sale
Listing ID: X12070503
7 Bee Cres , Brantford, N3T 0V7, Brantford
| Welcome to this stunning, 2 Year old, 4-bedroom, 3-bathroom detached home with a walkout basement, perfectly blending modern comfort with tranquil surroundings. Backing onto a scenic pond with no rear neighbours, this home offers ultimate privacy and peaceful views year-round. Step inside to a bright, open-concept layout filled with natural light and soaring 9-foot ceilings on the main floor.The spacious primary bedroom features a luxurious ensuite and walk-in closet, while the generously sized additional bedrooms provide ample space for the whole family. A perfect choice for those seeking style, space, and serenity in the most sought after neighbourhood in Brantford. |
| Price | $969,990 |
| Taxes: | $5407.00 |
| Occupancy: | Tenant |
| Address: | 7 Bee Cres , Brantford, N3T 0V7, Brantford |
| Acreage: | < .50 |
| Directions/Cross Streets: | Anderson Rd & Gillespie Drive |
| Rooms: | 7 |
| Bedrooms: | 4 |
| Bedrooms +: | 0 |
| Family Room: | F |
| Basement: | Walk-Out, Unfinished |
| Washroom Type | No. of Pieces | Level |
| Washroom Type 1 | 2 | Main |
| Washroom Type 2 | 4 | Second |
| Washroom Type 3 | 3 | Second |
| Washroom Type 4 | 0 | |
| Washroom Type 5 | 0 |
| Total Area: | 0.00 |
| Approximatly Age: | 0-5 |
| Property Type: | Detached |
| Style: | 2-Storey |
| Exterior: | Brick, Stone |
| Garage Type: | Attached |
| (Parking/)Drive: | Private |
| Drive Parking Spaces: | 2 |
| Park #1 | |
| Parking Type: | Private |
| Park #2 | |
| Parking Type: | Private |
| Pool: | None |
| Approximatly Age: | 0-5 |
| Approximatly Square Footage: | 2000-2500 |
| Property Features: | Ravine |
| CAC Included: | N |
| Water Included: | N |
| Cabel TV Included: | N |
| Common Elements Included: | N |
| Heat Included: | N |
| Parking Included: | N |
| Condo Tax Included: | N |
| Building Insurance Included: | N |
| Fireplace/Stove: | N |
| Heat Type: | Forced Air |
| Central Air Conditioning: | Central Air |
| Central Vac: | N |
| Laundry Level: | Syste |
| Ensuite Laundry: | F |
| Sewers: | Sewer |
$
%
Years
This calculator is for demonstration purposes only. Always consult a professional
financial advisor before making personal financial decisions.
| Although the information displayed is believed to be accurate, no warranties or representations are made of any kind. |
| CIRCLE REAL ESTATE |
|
|

Wally Islam
Real Estate Broker
Dir:
416-949-2626
Bus:
416-293-8500
Fax:
905-913-8585
| Book Showing | Email a Friend |
Jump To:
At a Glance:
| Type: | Freehold - Detached |
| Area: | Brantford |
| Municipality: | Brantford |
| Neighbourhood: | Dufferin Grove |
| Style: | 2-Storey |
| Approximate Age: | 0-5 |
| Tax: | $5,407 |
| Beds: | 4 |
| Baths: | 3 |
| Fireplace: | N |
| Pool: | None |
Locatin Map:
Payment Calculator:
