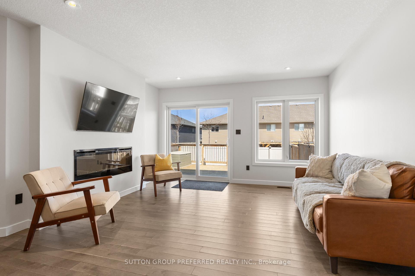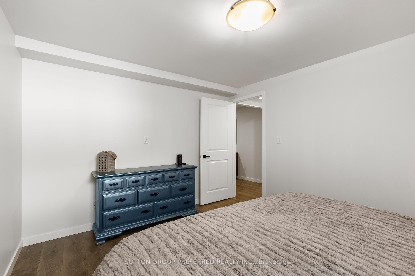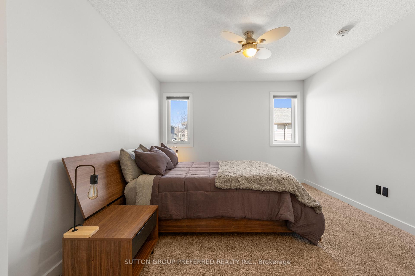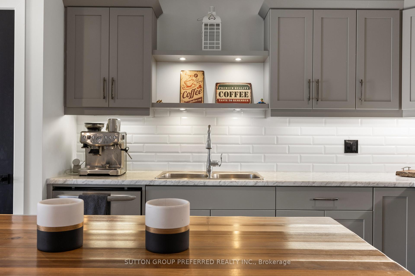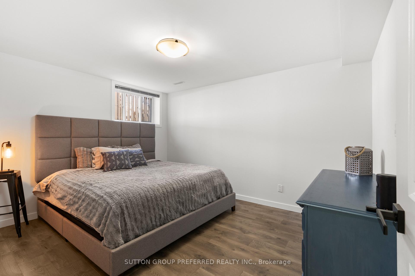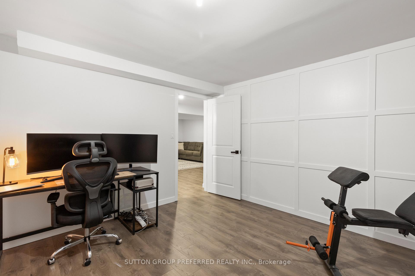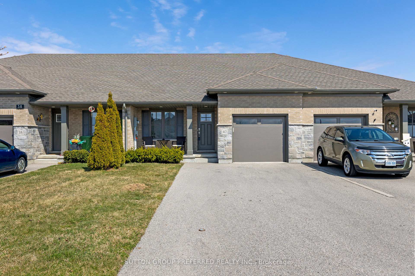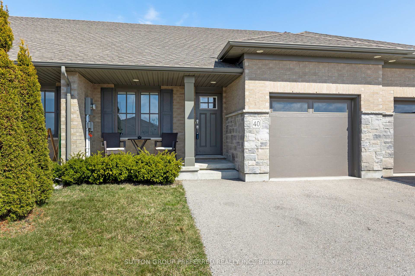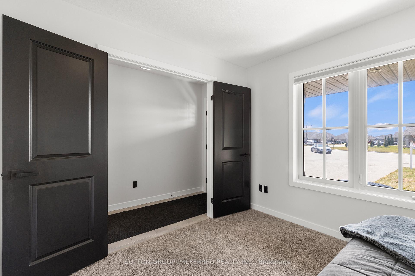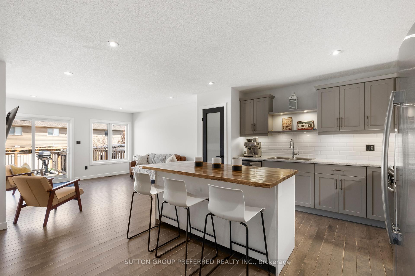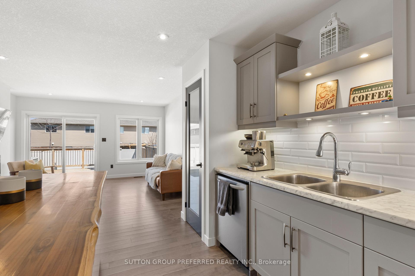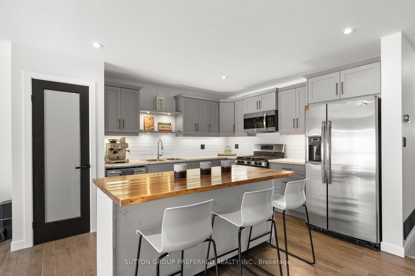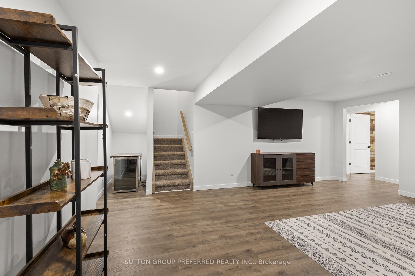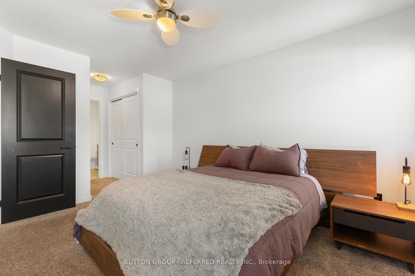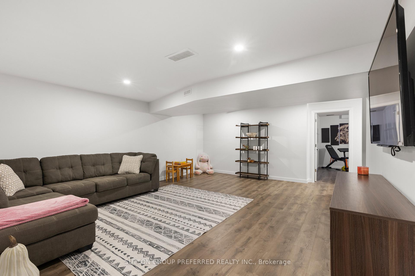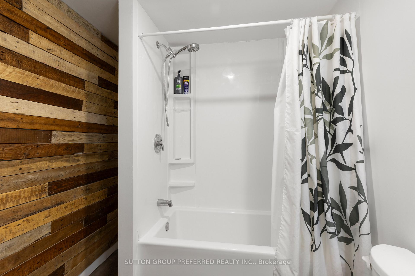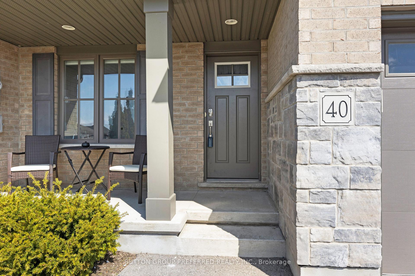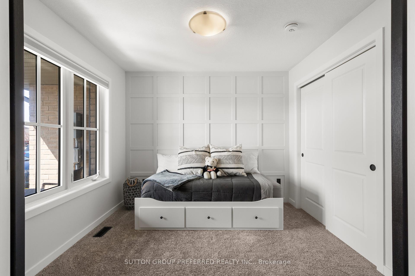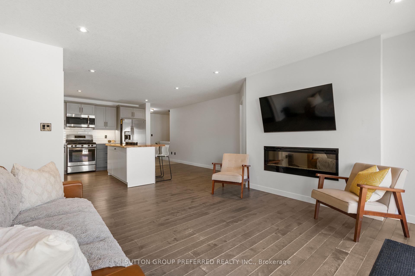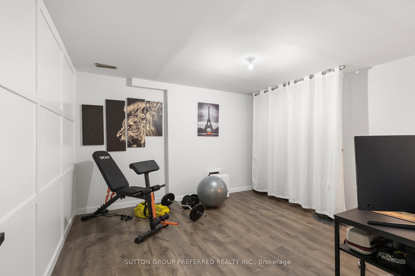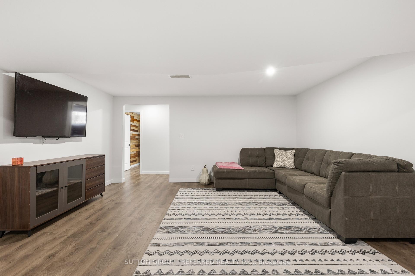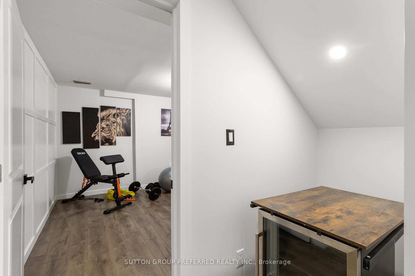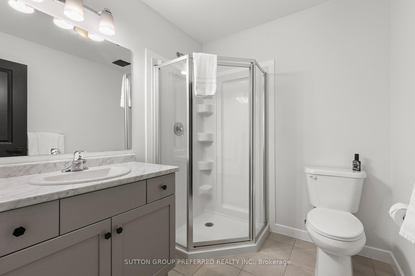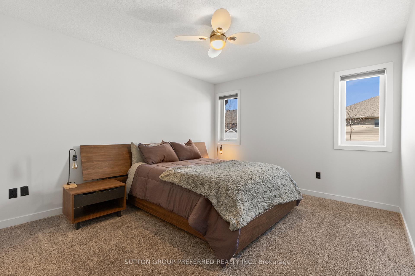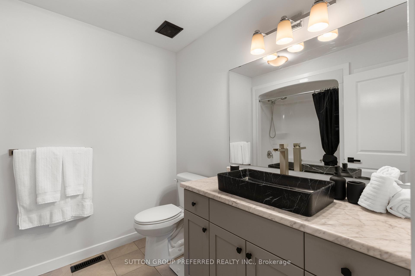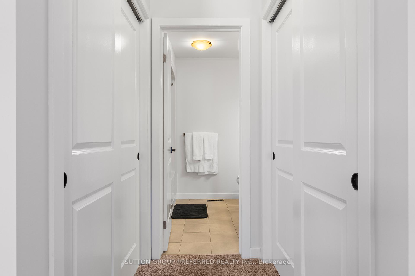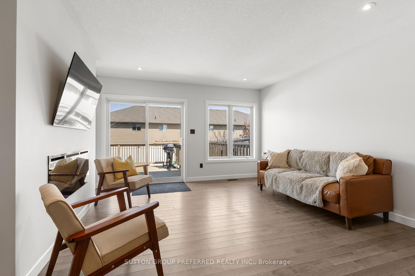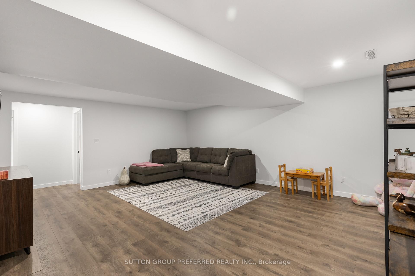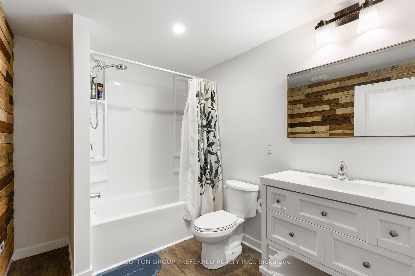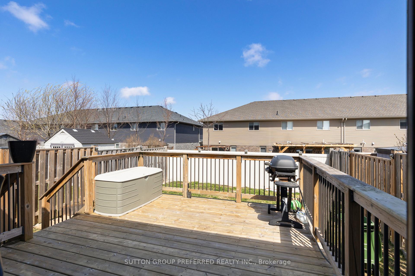$569,000
Available - For Sale
Listing ID: X12069397
40 Arbor Trai , St. Thomas, N5R 0H1, Elgin
| Welcome to this stunning all-brick bungalow built by award winning Hayhoe Homes, located on a quiet cul-de-sac in an upscale south St. Thomas neighbourhood. This thoughtfully designed 2+1 bedroom, 3 full bathroom home offers an ideal blend of modern comfort and timeless style. The open-concept main floor features engineered flooring throughout the kitchen and great room, with cozy carpet in the bedrooms. The kitchen boasts a custom centre island, 3 bar stools, designer backsplash with subway tile, sleek stainless steel gas stove, water & ice refrigerator, dishwasher and built-in microwave, all accented by modern grey cabinetry and a side pantry. Enjoy the inviting great room with a colorful electric fireplace and direct access to an upper deck overlooking a private, fenced rear yard perfect for entertaining or relaxing and complete with a BBQ gas hook up. The fully renovated lower level includes a spacious family room, a third bedroom, an office/gym or den, 4-piece bathroom, and optional laundry setup either upstairs or downstairs. With lots of storage space, a peaceful front porch, fresh paint scheme, trendy master ensuite bath, double drive w/ generous parking for 5 cars, a flexible floor plan and conveniently located close to all amenities, this home is ready to be your next best move. Contact Blair for your private viewing today. |
| Price | $569,000 |
| Taxes: | $3594.00 |
| Occupancy: | Owner |
| Address: | 40 Arbor Trai , St. Thomas, N5R 0H1, Elgin |
| Acreage: | < .50 |
| Directions/Cross Streets: | CAROLINA CRESCENT |
| Rooms: | 4 |
| Rooms +: | 4 |
| Bedrooms: | 2 |
| Bedrooms +: | 1 |
| Family Room: | F |
| Basement: | Finished, Full |
| Level/Floor | Room | Length(ft) | Width(ft) | Descriptions | |
| Room 1 | Main | Great Roo | 13.61 | 13.61 | Fireplace |
| Room 2 | Main | Kitchen | 16.2 | 13.61 | Pantry, Centre Island, Backsplash |
| Room 3 | Main | Primary B | 13.61 | 11.81 | Walk-In Closet(s), Ceiling Fan(s), 4 Pc Ensuite |
| Room 4 | Main | Bedroom 2 | 10 | 9.61 | Ceiling Fan(s), Broadloom |
| Room 5 | Lower | Family Ro | 20.5 | 16.1 | Laminate |
| Room 6 | Lower | Utility R | 23.58 | 7.22 | Concrete Floor |
| Room 7 | Lower | Office | 12.99 | 11.12 | Laminate |
| Room 8 | Lower | Bedroom | 12.99 | 10.59 | Laminate |
| Washroom Type | No. of Pieces | Level |
| Washroom Type 1 | 4 | Main |
| Washroom Type 2 | 3 | Main |
| Washroom Type 3 | 4 | Basement |
| Washroom Type 4 | 0 | |
| Washroom Type 5 | 0 |
| Total Area: | 0.00 |
| Approximatly Age: | 6-15 |
| Property Type: | Att/Row/Townhouse |
| Style: | Bungalow |
| Exterior: | Brick |
| Garage Type: | Attached |
| (Parking/)Drive: | Private Do |
| Drive Parking Spaces: | 5 |
| Park #1 | |
| Parking Type: | Private Do |
| Park #2 | |
| Parking Type: | Private Do |
| Pool: | None |
| Other Structures: | Fence - Full |
| Approximatly Age: | 6-15 |
| Approximatly Square Footage: | 1100-1500 |
| Property Features: | Cul de Sac/D, Fenced Yard |
| CAC Included: | N |
| Water Included: | N |
| Cabel TV Included: | N |
| Common Elements Included: | N |
| Heat Included: | N |
| Parking Included: | N |
| Condo Tax Included: | N |
| Building Insurance Included: | N |
| Fireplace/Stove: | Y |
| Heat Type: | Forced Air |
| Central Air Conditioning: | Central Air |
| Central Vac: | N |
| Laundry Level: | Syste |
| Ensuite Laundry: | F |
| Elevator Lift: | False |
| Sewers: | Sewer |
$
%
Years
This calculator is for demonstration purposes only. Always consult a professional
financial advisor before making personal financial decisions.
| Although the information displayed is believed to be accurate, no warranties or representations are made of any kind. |
| SUTTON GROUP PREFERRED REALTY INC. |
|
|

Wally Islam
Real Estate Broker
Dir:
416-949-2626
Bus:
416-293-8500
Fax:
905-913-8585
| Virtual Tour | Book Showing | Email a Friend |
Jump To:
At a Glance:
| Type: | Freehold - Att/Row/Townhouse |
| Area: | Elgin |
| Municipality: | St. Thomas |
| Neighbourhood: | SE |
| Style: | Bungalow |
| Approximate Age: | 6-15 |
| Tax: | $3,594 |
| Beds: | 2+1 |
| Baths: | 3 |
| Fireplace: | Y |
| Pool: | None |
Locatin Map:
Payment Calculator:
