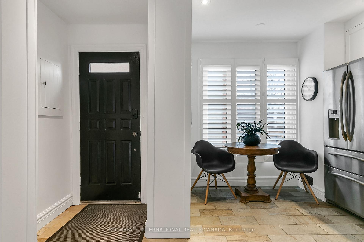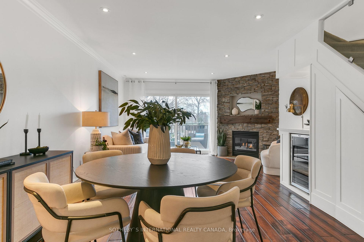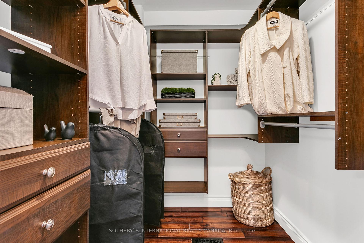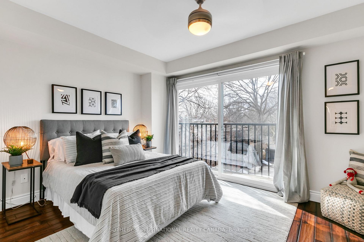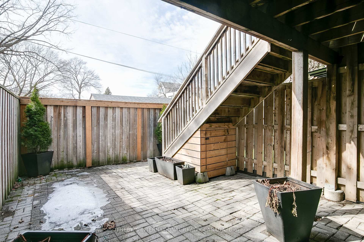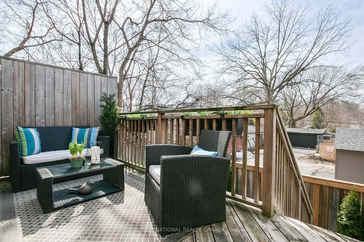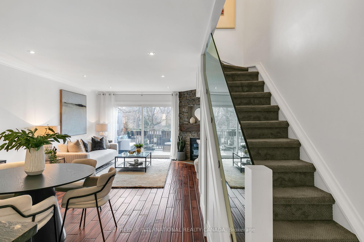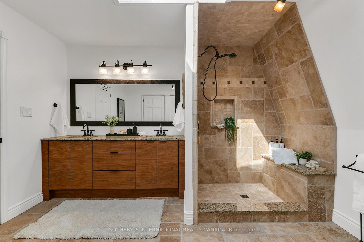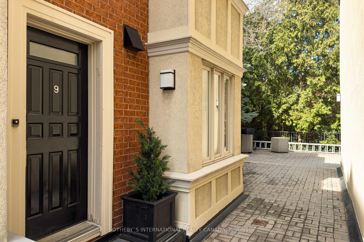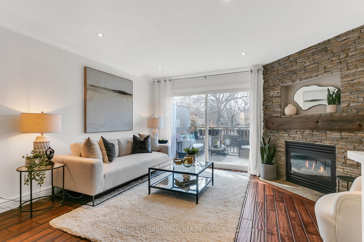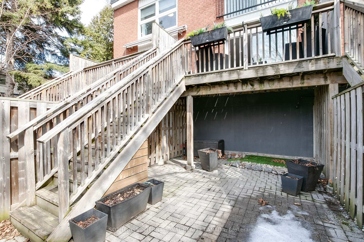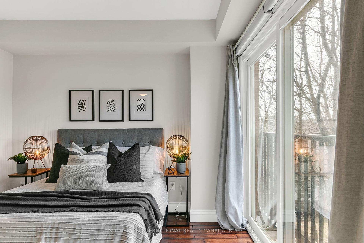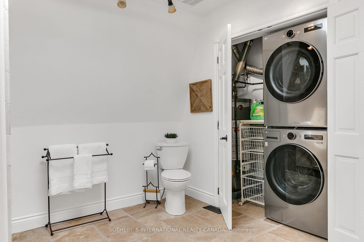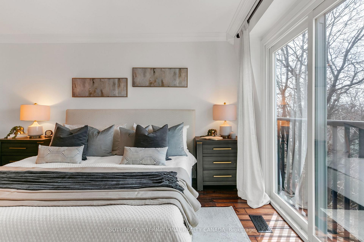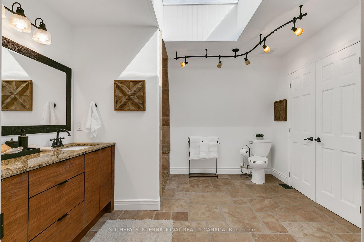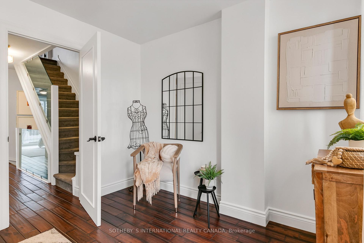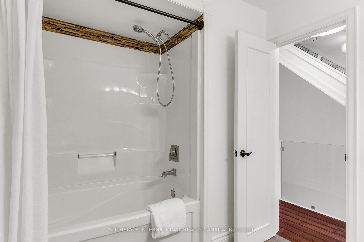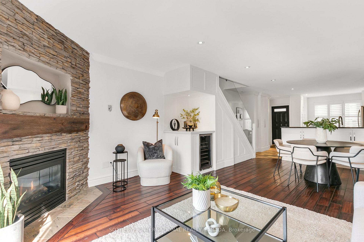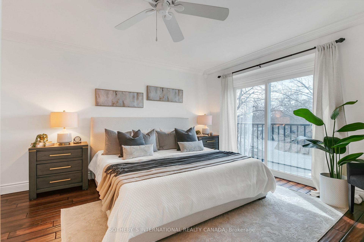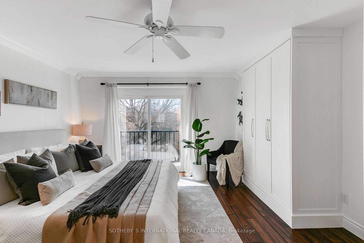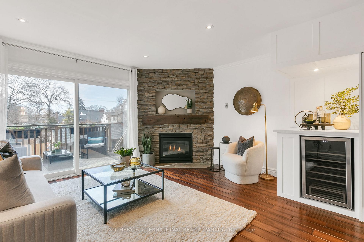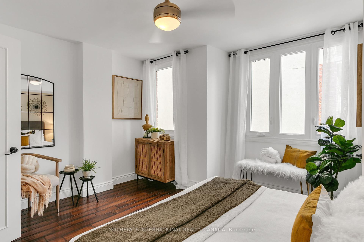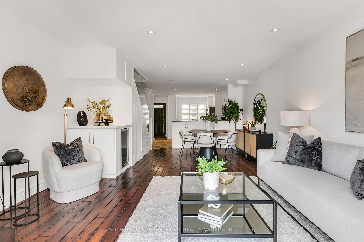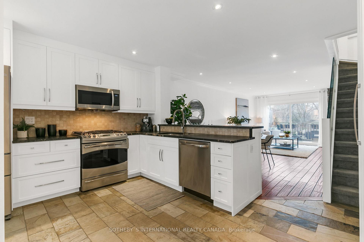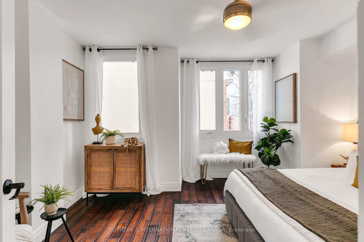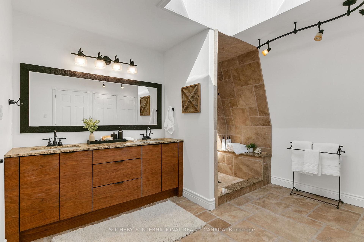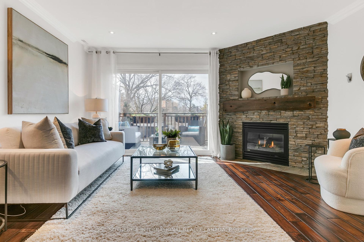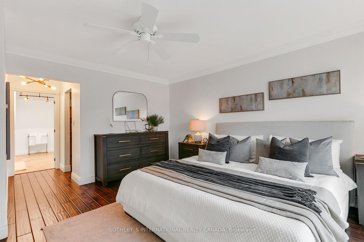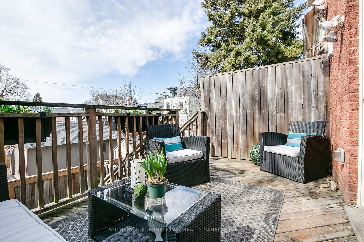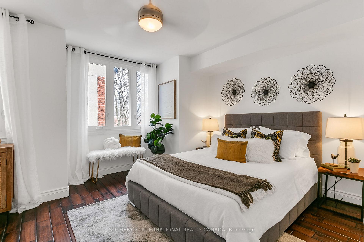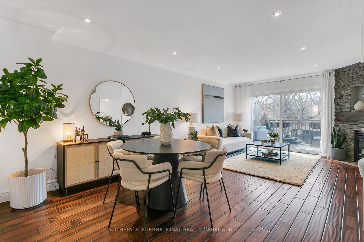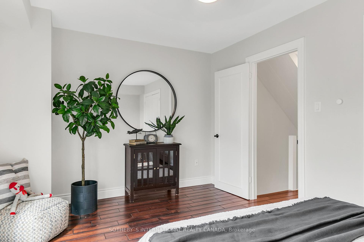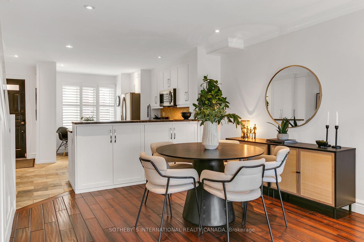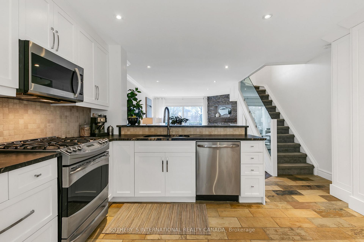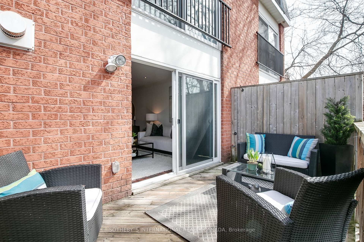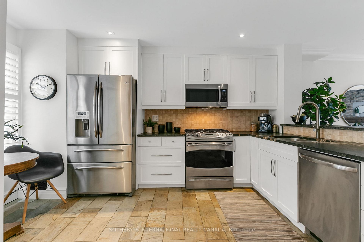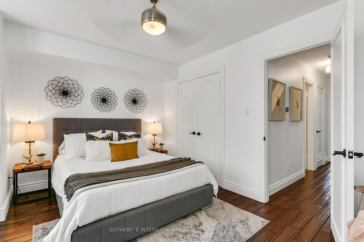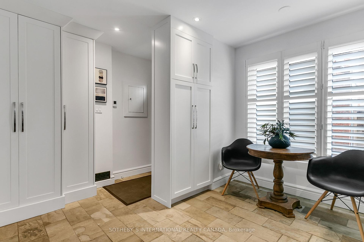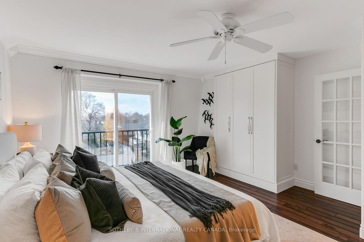$1,375,000
Available - For Sale
Listing ID: C12070498
1356 Bathurst Stre , Toronto, M5R 3H7, Toronto
| Located in the vibrant Wychwood neighbourhood of Toronto, this charming 3-bedroom, 2-bathroom condo townhouse offers a perfect blend of modern urban convenience and expansive living. Tucked away at the back of this 10 unit complex, away from the bustle of Bathurst St, this private unit boasts over 1800 square feet of living space laid out over 3 floors. The well-designed floor plan features an open-concept living and dining area, ideal for entertaining or relaxing with family. Large windows flood the space with natural light, enhancing the welcoming ambiance. The modern kitchen is fully equipped with stainless steel appliances, heated floors, sleek countertops and ample storage, making it a joy for both casual meals and gourmet cooking. The three generously sized bedrooms offer flexibility, whether for a growing family, a home office, or guest accommodations. The primary suite comes with its own ensuite bathroom, laundry and Juliette balcony. The second bathroom is conveniently located for easy access from the other bedrooms and living areas. Outside, the townhouse includes a private patio area, perfect for enjoying a morning coffee or outdoor dining. The Wychwood neighbourhood is known for its leafy streets, vibrant cultural scene, and proximity to parks, local cafes, and transit options. With its excellent walkability and central location, this townhouse offers both a serene escape and easy access to all that Toronto has to offer. This home is an ideal choice for anyone seeking a blend of comfort, style, and convenience. |
| Price | $1,375,000 |
| Taxes: | $5314.59 |
| Occupancy: | Vacant |
| Address: | 1356 Bathurst Stre , Toronto, M5R 3H7, Toronto |
| Postal Code: | M5R 3H7 |
| Province/State: | Toronto |
| Directions/Cross Streets: | Bathurst/Alcina |
| Level/Floor | Room | Length(ft) | Width(ft) | Descriptions | |
| Room 1 | Main | Foyer | 13.25 | 5.41 | |
| Room 2 | Main | Kitchen | 14.4 | 9.25 | Heated Floor, Tile Floor, Stainless Steel Appl |
| Room 3 | Main | Dining Ro | 11.25 | 8.69 | Hardwood Floor, Combined w/Living |
| Room 4 | Main | Living Ro | 14.5 | 12.99 | Hardwood Floor, Fireplace, W/O To Deck |
| Room 5 | Second | Bedroom 2 | 14.33 | 12.07 | Closet, Balcony |
| Room 6 | Second | Bedroom 3 | 14.33 | 10 | Closet, Hardwood Floor |
| Room 7 | Second | Bathroom | 8.43 | 7.84 | |
| Room 8 | Third | Bedroom | 14.99 | 14.4 | Ensuite Bath, Walk-In Closet(s), Balcony |
| Room 9 | Third | Bathroom | 12.17 | 11.09 |
| Washroom Type | No. of Pieces | Level |
| Washroom Type 1 | 4 | Second |
| Washroom Type 2 | 4 | Third |
| Washroom Type 3 | 0 | |
| Washroom Type 4 | 0 | |
| Washroom Type 5 | 0 | |
| Washroom Type 6 | 4 | Second |
| Washroom Type 7 | 4 | Third |
| Washroom Type 8 | 0 | |
| Washroom Type 9 | 0 | |
| Washroom Type 10 | 0 |
| Total Area: | 0.00 |
| Approximatly Age: | 16-30 |
| Sprinklers: | Carb |
| Washrooms: | 2 |
| Heat Type: | Forced Air |
| Central Air Conditioning: | Central Air |
$
%
Years
This calculator is for demonstration purposes only. Always consult a professional
financial advisor before making personal financial decisions.
| Although the information displayed is believed to be accurate, no warranties or representations are made of any kind. |
| SOTHEBY`S INTERNATIONAL REALTY CANADA |
|
|

Wally Islam
Real Estate Broker
Dir:
416-949-2626
Bus:
416-293-8500
Fax:
905-913-8585
| Virtual Tour | Book Showing | Email a Friend |
Jump To:
At a Glance:
| Type: | Com - Condo Townhouse |
| Area: | Toronto |
| Municipality: | Toronto C02 |
| Neighbourhood: | Wychwood |
| Style: | 3-Storey |
| Approximate Age: | 16-30 |
| Tax: | $5,314.59 |
| Maintenance Fee: | $1,053 |
| Beds: | 3 |
| Baths: | 2 |
| Fireplace: | Y |
Locatin Map:
Payment Calculator:
