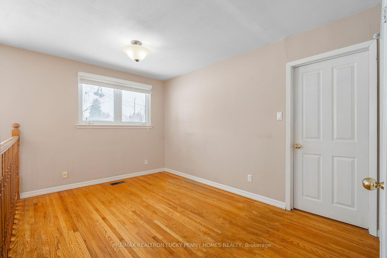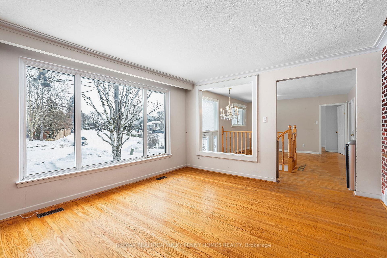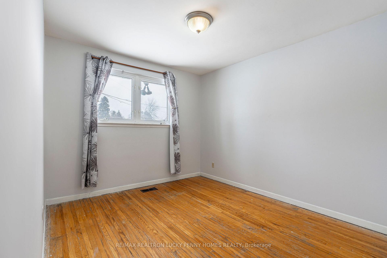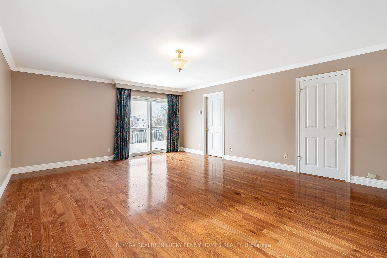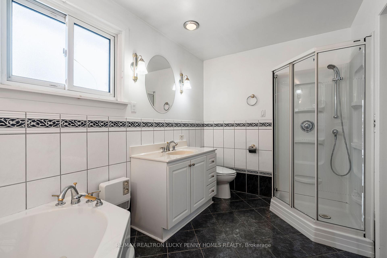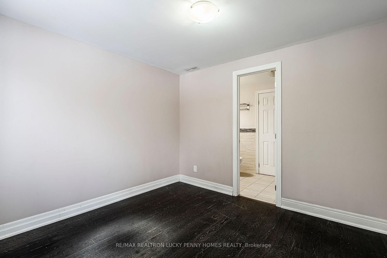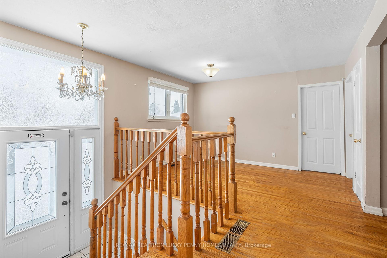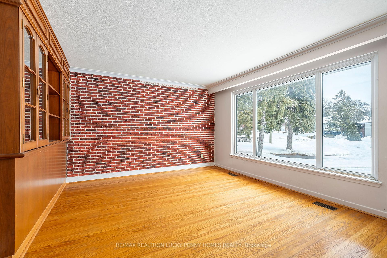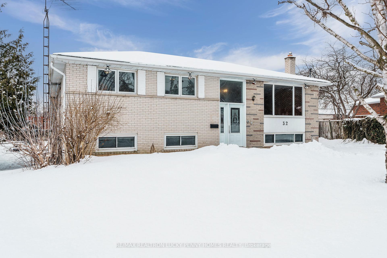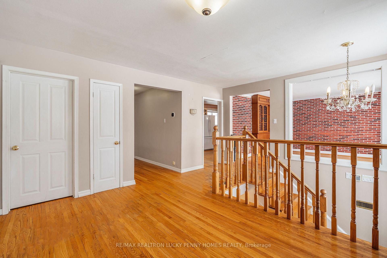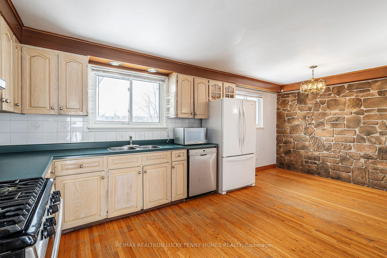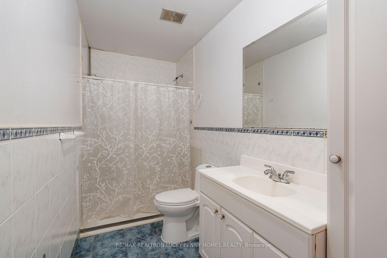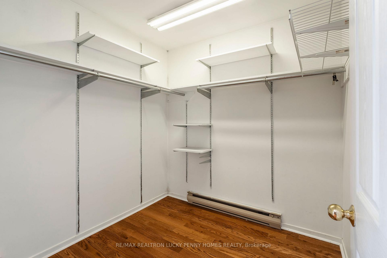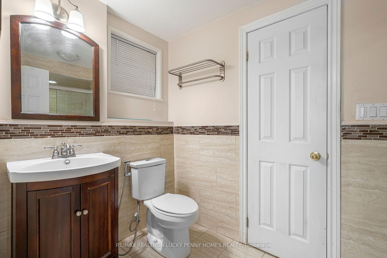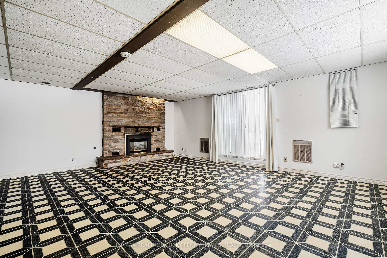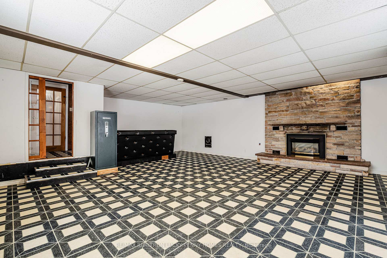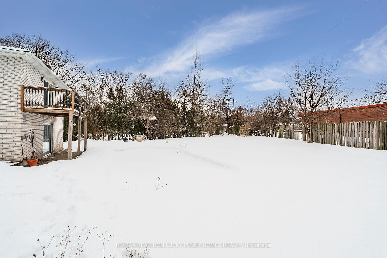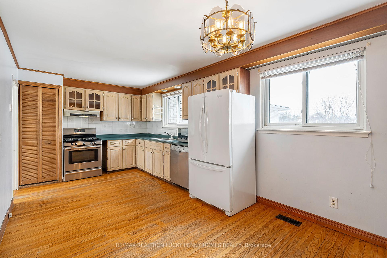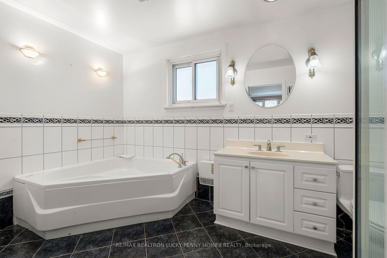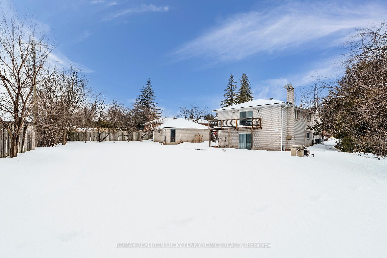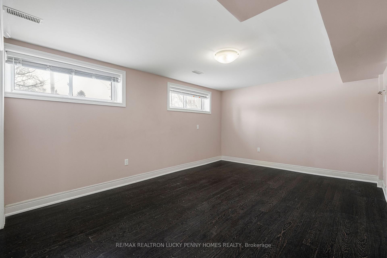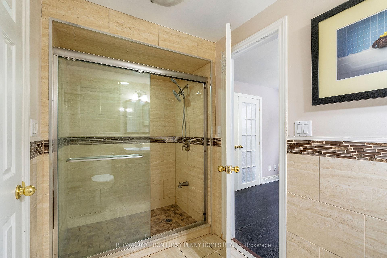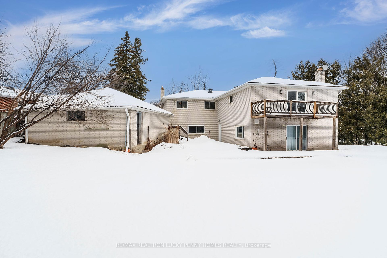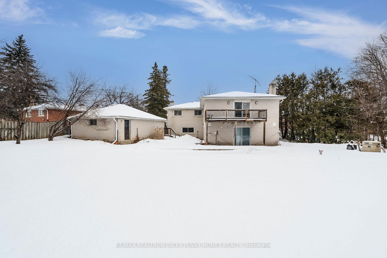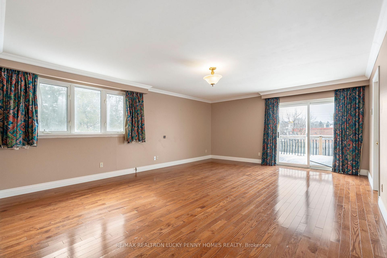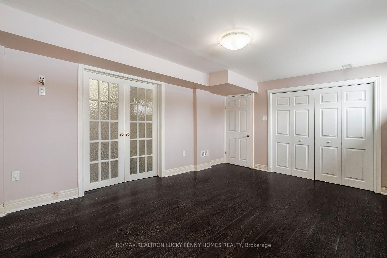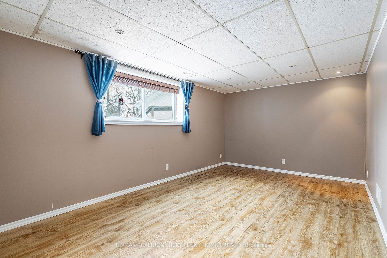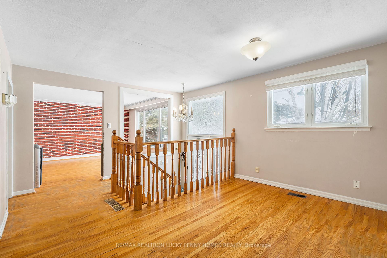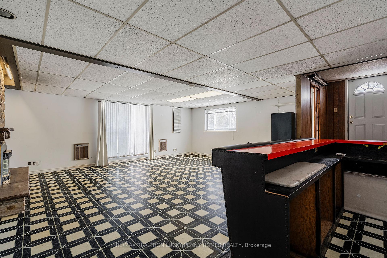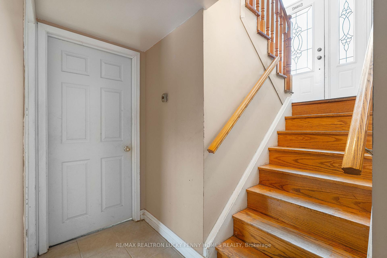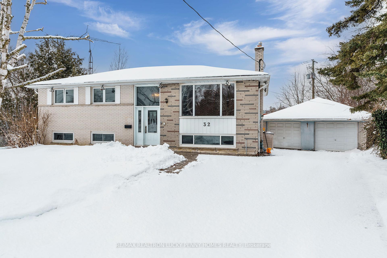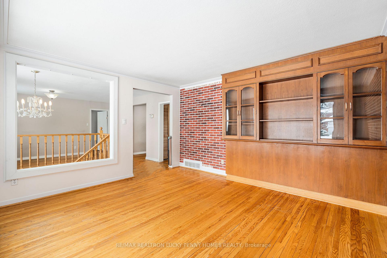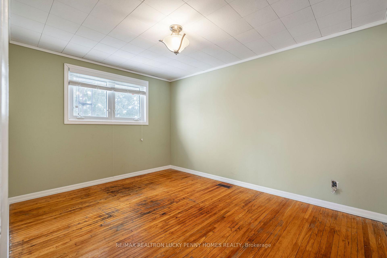$1,588,000
Available - For Sale
Listing ID: N11994855
32 King Richard Cour , Markham, L3P 1M1, York
| Exceptional detached raised bungalow presents endless possibilities for investors, renovators, and end-users. Nestled in the heart of Markham on a stunning pie-shaped lot, measuring 201 ft at the rear, 232 ft on one side, and 141 ft on the other. Meticulously maintained home offers 2,400 sq ft of living space plus a 750 sq ft detached garage, 3+2 bedrooms, finished walkout basement, and double-car garage with extra-long driveway. The main floor boasts a functional layout with hardwood floors throughout, the spacious living and dining rooms feature large windows that flood the space with natural light. The eat-in kitchen overlooks the backyard and open concept breakfast area. The main floor includes 3 bedrooms, including a generously sized primary suite with 4-piece ensuite, walk-in closet, sitting area, and walkout to private balcony. The finished basement adds even more living space, featuring two additional bedrooms, an office, and spacious family room with a walkout to an expansive private treed backyard and swimming pool. Located in an outstanding family-friendly area, this home is close to Markville High School, supermarkets, Markville Mall, the GO Train station, and Main St. Markham. Dont miss this incredible opportunity! |
| Price | $1,588,000 |
| Taxes: | $7757.28 |
| Occupancy: | Owner |
| Address: | 32 King Richard Cour , Markham, L3P 1M1, York |
| Directions/Cross Streets: | Highway 7 & McCowan Rd |
| Rooms: | 7 |
| Rooms +: | 4 |
| Bedrooms: | 3 |
| Bedrooms +: | 2 |
| Family Room: | T |
| Basement: | Finished, Walk-Out |
| Level/Floor | Room | Length(ft) | Width(ft) | Descriptions | |
| Room 1 | Main | Living Ro | 14.07 | 13.05 | Hardwood Floor, Large Window, Formal Rm |
| Room 2 | Main | Dining Ro | 9.15 | 12.92 | Hardwood Floor, Separate Room, Window |
| Room 3 | Main | Kitchen | 19.75 | 10 | Hardwood Floor, Window, B/I Dishwasher |
| Room 4 | Main | Breakfast | 9.91 | 7.38 | Hardwood Floor, Window, Overlooks Backyard |
| Room 5 | Main | Primary B | 19.91 | 15.58 | Hardwood Floor, Walk-In Closet(s), 4 Pc Ensuite |
| Room 6 | Main | Bedroom 2 | 12.89 | 9.58 | Hardwood Floor, Closet, Window |
| Room 7 | Main | Bedroom 3 | 12.89 | 9.91 | Hardwood Floor, Closet, Window |
| Room 8 | Lower | Family Ro | 24.44 | 22.5 | Fireplace, Wet Bar, W/O To Yard |
| Room 9 | Lower | Bedroom 4 | 16.92 | 10.23 | Laminate, Closet, Large Window |
| Room 10 | Lower | Bedroom 5 | 16.07 | 11.91 | Laminate, Closet, Large Window |
| Room 11 | Lower | Office | 10.4 | 10.4 | Laminate, French Doors, Semi Ensuite |
| Room 12 | Lower | Workshop | 14.01 | 12 | Window |
| Washroom Type | No. of Pieces | Level |
| Washroom Type 1 | 4 | Main |
| Washroom Type 2 | 4 | Lower |
| Washroom Type 3 | 0 | |
| Washroom Type 4 | 0 | |
| Washroom Type 5 | 0 | |
| Washroom Type 6 | 4 | Main |
| Washroom Type 7 | 4 | Lower |
| Washroom Type 8 | 0 | |
| Washroom Type 9 | 0 | |
| Washroom Type 10 | 0 |
| Total Area: | 0.00 |
| Property Type: | Detached |
| Style: | Bungalow-Raised |
| Exterior: | Brick |
| Garage Type: | Detached |
| (Parking/)Drive: | Private |
| Drive Parking Spaces: | 6 |
| Park #1 | |
| Parking Type: | Private |
| Park #2 | |
| Parking Type: | Private |
| Pool: | Inground |
| Approximatly Square Footage: | 1500-2000 |
| CAC Included: | N |
| Water Included: | N |
| Cabel TV Included: | N |
| Common Elements Included: | N |
| Heat Included: | N |
| Parking Included: | N |
| Condo Tax Included: | N |
| Building Insurance Included: | N |
| Fireplace/Stove: | Y |
| Heat Type: | Forced Air |
| Central Air Conditioning: | Central Air |
| Central Vac: | N |
| Laundry Level: | Syste |
| Ensuite Laundry: | F |
| Sewers: | Sewer |
$
%
Years
This calculator is for demonstration purposes only. Always consult a professional
financial advisor before making personal financial decisions.
| Although the information displayed is believed to be accurate, no warranties or representations are made of any kind. |
| RE/MAX REALTRON LUCKY PENNY HOMES REALTY |
|
|

Wally Islam
Real Estate Broker
Dir:
416-949-2626
Bus:
416-293-8500
Fax:
905-913-8585
| Virtual Tour | Book Showing | Email a Friend |
Jump To:
At a Glance:
| Type: | Freehold - Detached |
| Area: | York |
| Municipality: | Markham |
| Neighbourhood: | Bullock |
| Style: | Bungalow-Raised |
| Tax: | $7,757.28 |
| Beds: | 3+2 |
| Baths: | 3 |
| Fireplace: | Y |
| Pool: | Inground |
Locatin Map:
Payment Calculator:
