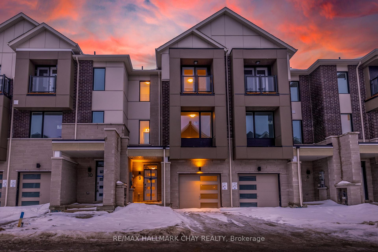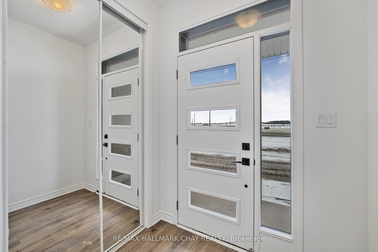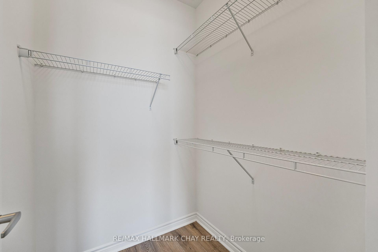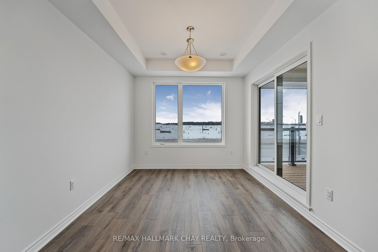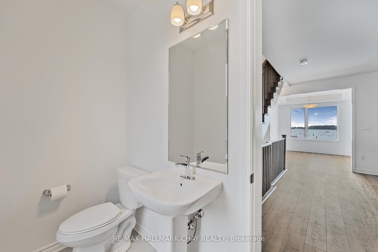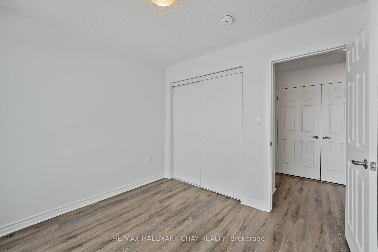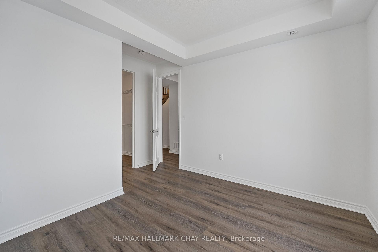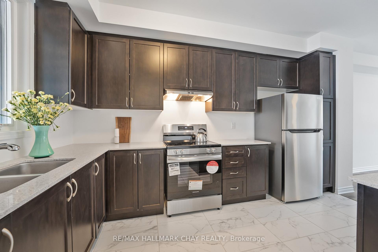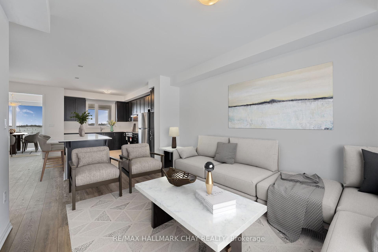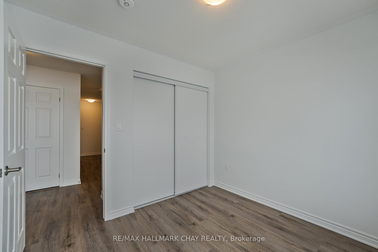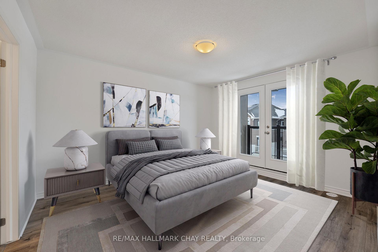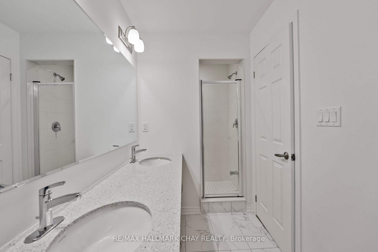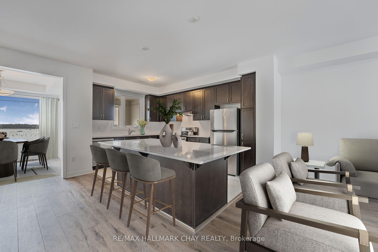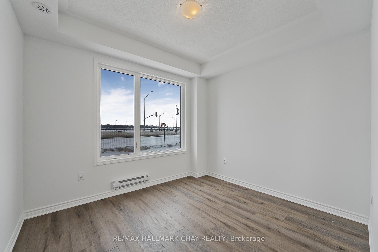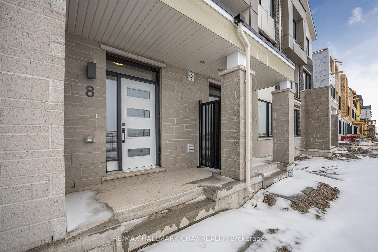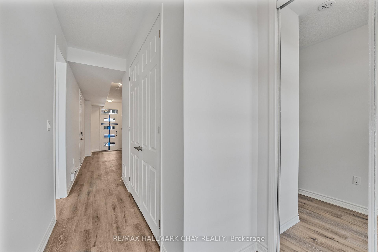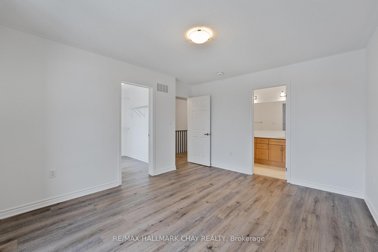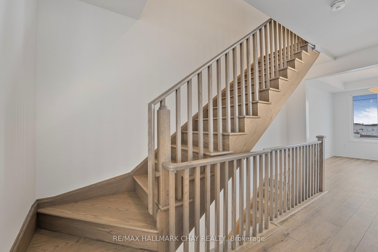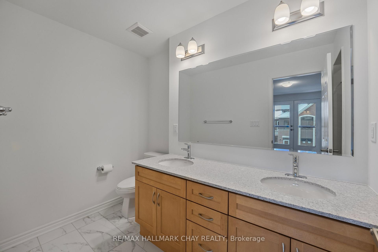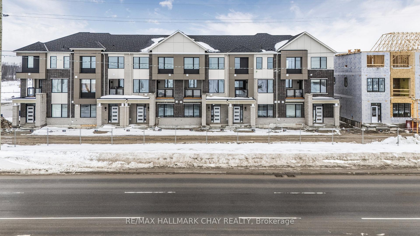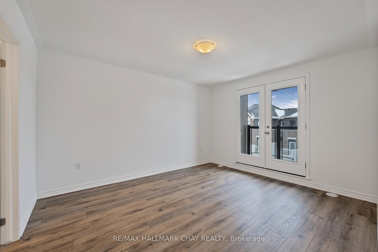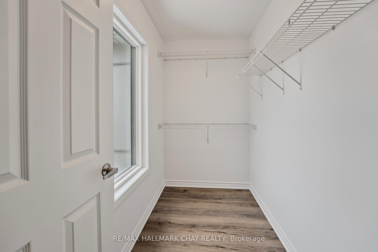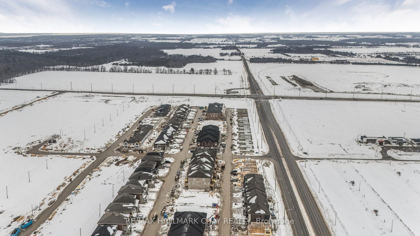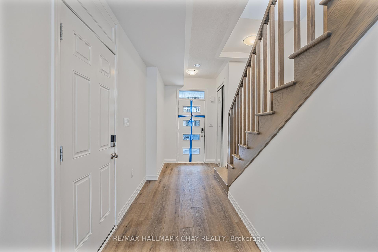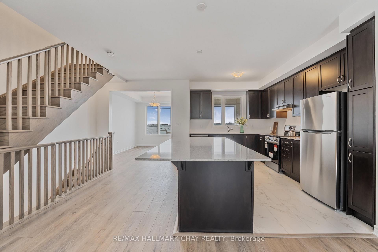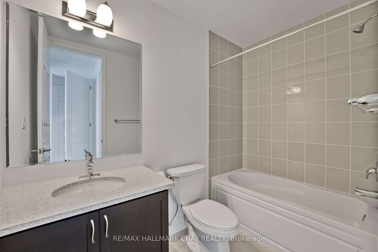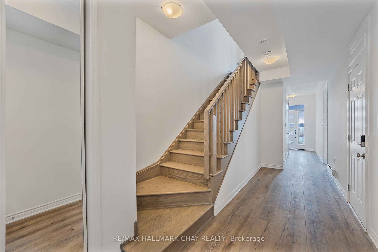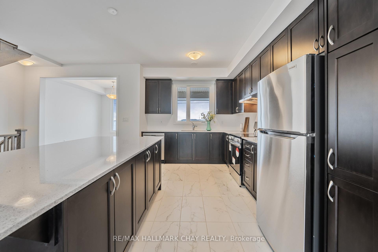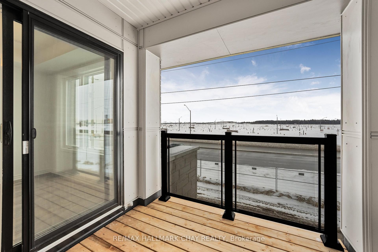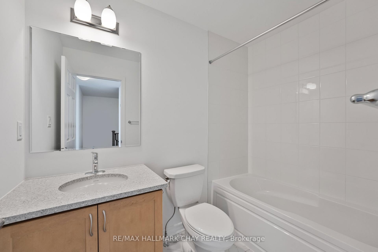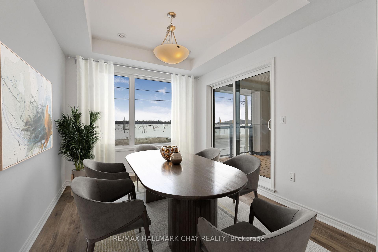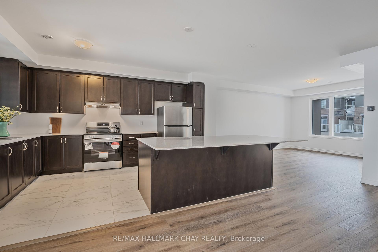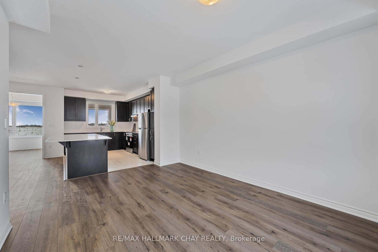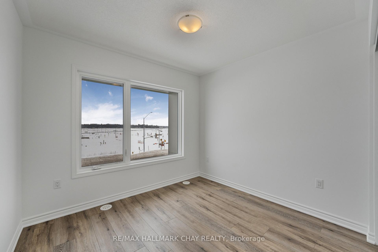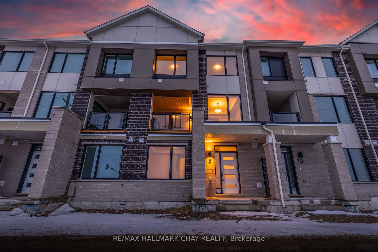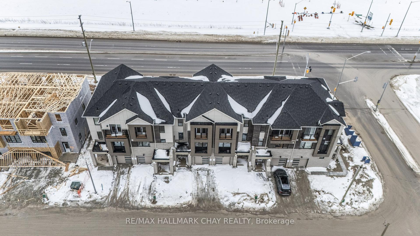$746,999
Available - For Sale
Listing ID: S12041372
8 Pearen Lane , Barrie, L9J 0Z7, Simcoe
| Welcome to your Dream Home! This stunning, BRAND NEW MATTAMY BUILT townhome features 4 spacious bedrooms and 4 luxurious bathrooms, offering plenty of room for both family and guests. The open-concept design seamlessly blends modern style with functional living, showcasing top-of-the-line finishes such as laminate floors throughout, quartz countertops, stainless steel appliances, and dual entrances on the main floor! The enormous kitchen is perfect for entertaining, complete with an extra large island with breakfast bar seating, plenty of prep space for the aspiring chef, and excellent natural light looking out to the covered deck space. The expansive master suite is a true retreat, complete with a walk-in closet and a private ensuite bathroom. Two more equal sized bedrooms on the third floor sharing a full washroom and convenient upper floor laundry rounds out this level. The Main floor features a fourth spacious bedroom , walk-in closet and ensuite ensuring comfort and privacy for all, whether using as a guest suite or perhaps an in-law suite. Enjoy the convenience of the attached garage, private patio and primary bedroom sundeck, and take advantage of the low-maintenance lifestyle that comes with owning a brand-new home with TARION Warranty extending to the new owner. Located in the desirable South West Barrie, you're just minutes from local amenities like shopping, dining, parks, schools, highway and entertainment. This is an incredible opportunity to own a brand-new, move-in ready home with all the modern amenities. Don't wait schedule your private showing today! 9ft ceilings on the Main and Second Floors. Upgrades with Builder : Extended kitchen counter island and no carpets throughout! |
| Price | $746,999 |
| Taxes: | $0.00 |
| Occupancy: | Vacant |
| Address: | 8 Pearen Lane , Barrie, L9J 0Z7, Simcoe |
| Directions/Cross Streets: | McKay Rd and Veteran's Drive |
| Rooms: | 7 |
| Bedrooms: | 4 |
| Bedrooms +: | 0 |
| Family Room: | F |
| Basement: | None |
| Level/Floor | Room | Length(ft) | Width(ft) | Descriptions | |
| Room 1 | Ground | Bedroom 4 | 11.02 | 38.7 | 4 Pc Ensuite, Walk-In Closet(s), Laminate |
| Room 2 | Second | Dining Ro | 10.43 | 36.08 | W/O To Deck, Large Window, Open Concept |
| Room 3 | Second | Kitchen | 9.71 | 13.97 | Breakfast Bar, Quartz Counter, Stainless Steel Appl |
| Room 4 | Second | Great Roo | 11.55 | 16.04 | Open Concept, Laminate, 2 Pc Bath |
| Room 5 | Third | Primary B | 12.3 | 13.58 | Balcony, 4 Pc Ensuite, Walk-In Closet(s) |
| Room 6 | Third | Bedroom 2 | 9.81 | 8.99 | Large Window, Large Closet, Laminate |
| Room 7 | Third | Bedroom 3 | 9.94 | 8.99 | Laminate, Large Closet, Large Window |
| Washroom Type | No. of Pieces | Level |
| Washroom Type 1 | 4 | Ground |
| Washroom Type 2 | 2 | Second |
| Washroom Type 3 | 4 | Third |
| Washroom Type 4 | 0 | |
| Washroom Type 5 | 0 | |
| Washroom Type 6 | 4 | Ground |
| Washroom Type 7 | 2 | Second |
| Washroom Type 8 | 4 | Third |
| Washroom Type 9 | 0 | |
| Washroom Type 10 | 0 |
| Total Area: | 0.00 |
| Approximatly Age: | New |
| Property Type: | Att/Row/Townhouse |
| Style: | 3-Storey |
| Exterior: | Brick, Stucco (Plaster) |
| Garage Type: | Attached |
| (Parking/)Drive: | Private |
| Drive Parking Spaces: | 1 |
| Park #1 | |
| Parking Type: | Private |
| Park #2 | |
| Parking Type: | Private |
| Pool: | None |
| Approximatly Age: | New |
| Approximatly Square Footage: | 2000-2500 |
| Property Features: | Lake/Pond |
| CAC Included: | N |
| Water Included: | N |
| Cabel TV Included: | N |
| Common Elements Included: | N |
| Heat Included: | N |
| Parking Included: | N |
| Condo Tax Included: | N |
| Building Insurance Included: | N |
| Fireplace/Stove: | N |
| Heat Type: | Forced Air |
| Central Air Conditioning: | Other |
| Central Vac: | N |
| Laundry Level: | Syste |
| Ensuite Laundry: | F |
| Elevator Lift: | False |
| Sewers: | Sewer |
| Utilities-Cable: | A |
| Utilities-Hydro: | Y |
$
%
Years
This calculator is for demonstration purposes only. Always consult a professional
financial advisor before making personal financial decisions.
| Although the information displayed is believed to be accurate, no warranties or representations are made of any kind. |
| RE/MAX HALLMARK CHAY REALTY |
|
|

Wally Islam
Real Estate Broker
Dir:
416-949-2626
Bus:
416-293-8500
Fax:
905-913-8585
| Virtual Tour | Book Showing | Email a Friend |
Jump To:
At a Glance:
| Type: | Freehold - Att/Row/Townhouse |
| Area: | Simcoe |
| Municipality: | Barrie |
| Neighbourhood: | Rural Barrie Southwest |
| Style: | 3-Storey |
| Approximate Age: | New |
| Beds: | 4 |
| Baths: | 4 |
| Fireplace: | N |
| Pool: | None |
Locatin Map:
Payment Calculator:
