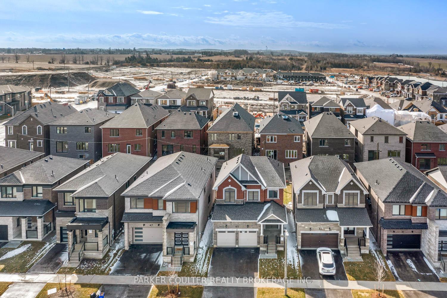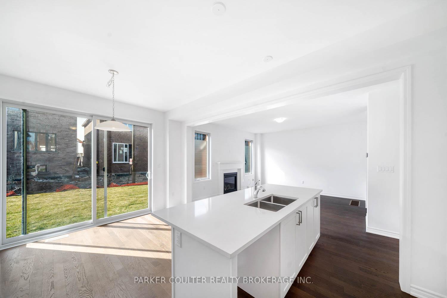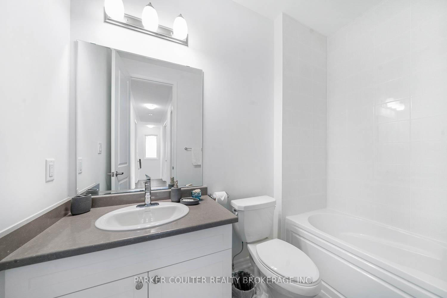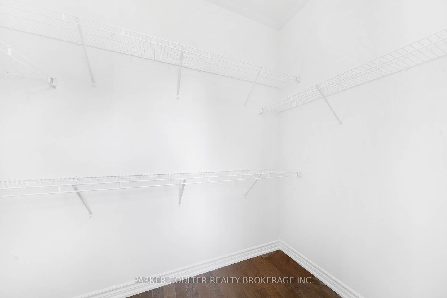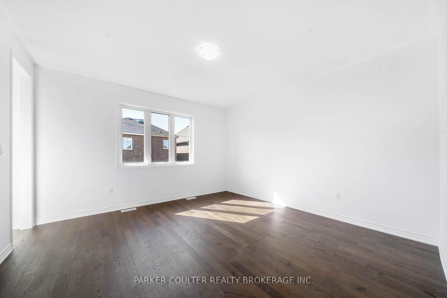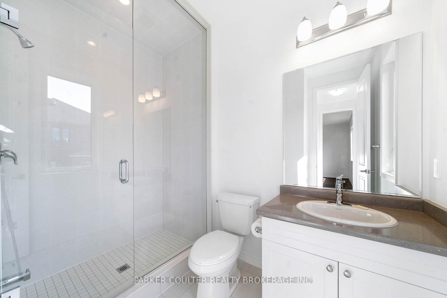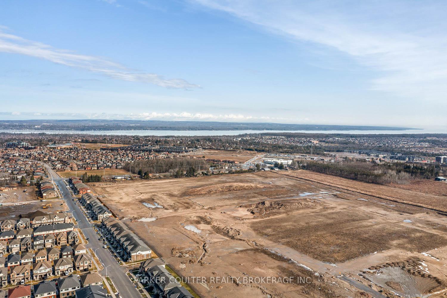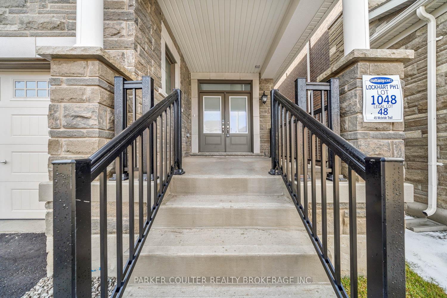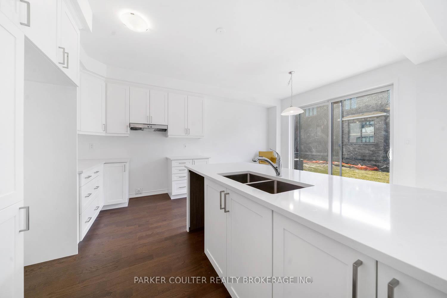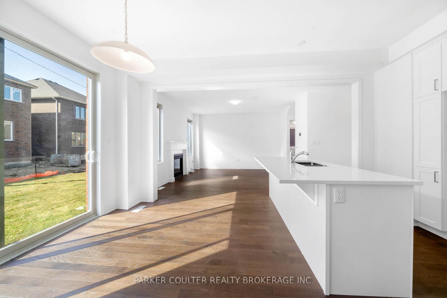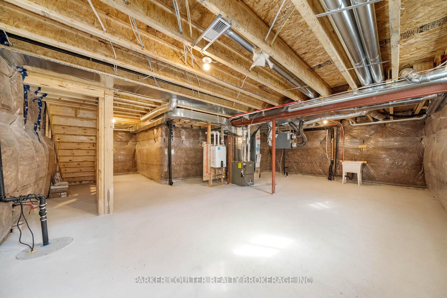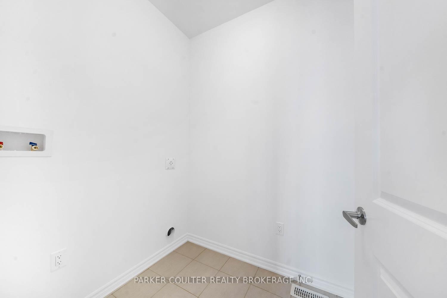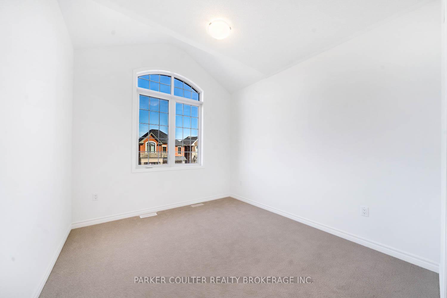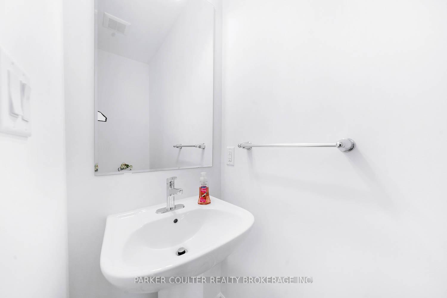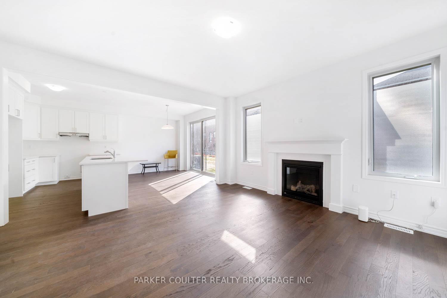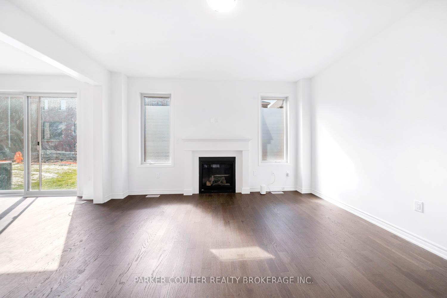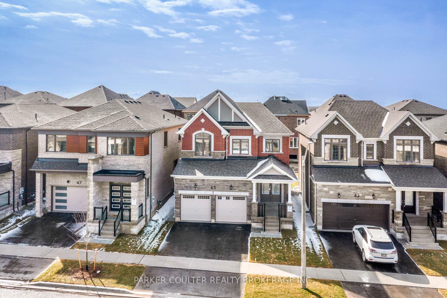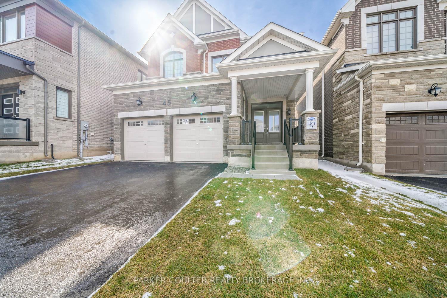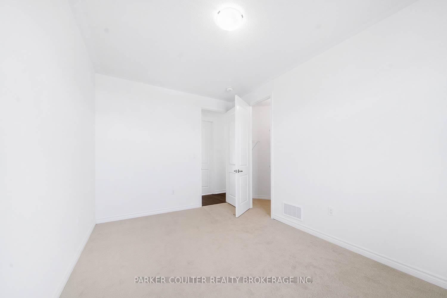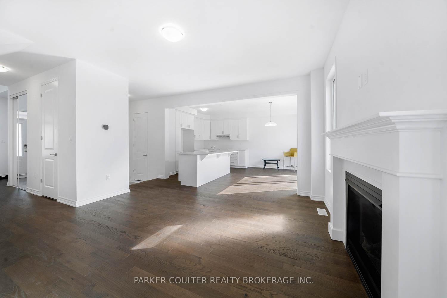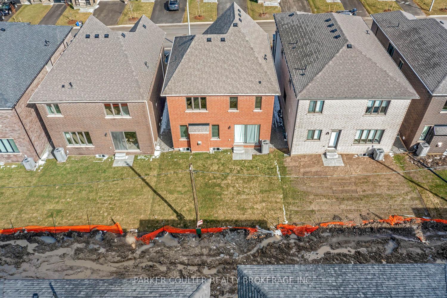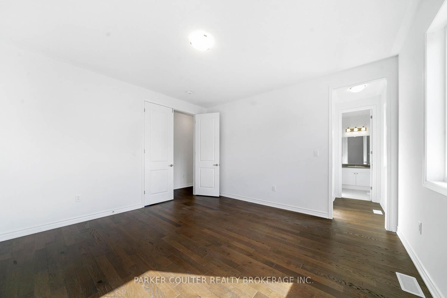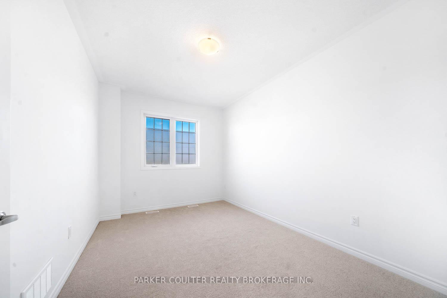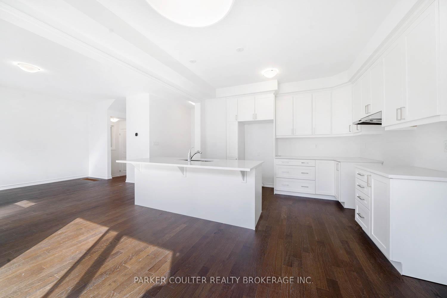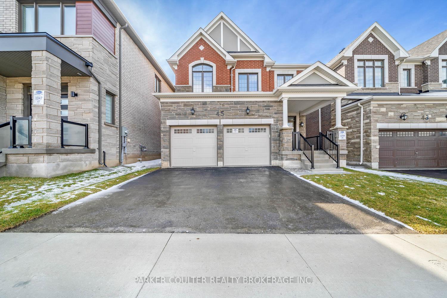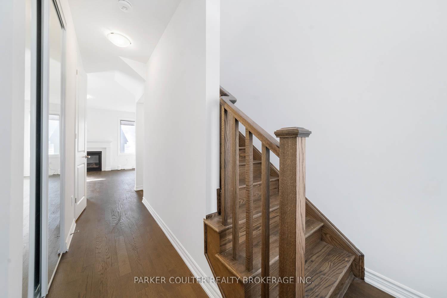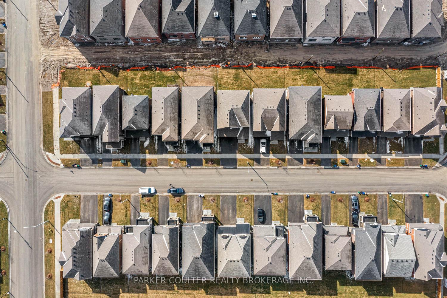$1,025,000
Available - For Sale
Listing ID: S12070488
45 Mcbride Trai , Barrie, L9J 0Y8, Simcoe
| Brand New Mattamy Homes construction! Featuring this charming 2 storey Net Zero ready home, with a Victorian touch. The home features nice stone work and good color for great curb appeal as you arrive. Located in South Barrie its just seconds to everything you need, the highway and great shopping. Schools are also located close by. It is convenient for young and old. Superior construction and elegance, and be comforted with a warranty still in place. You can't help but notice the high ceilings and doorways as you enter. Beautiful bright tile and natural hardwood line the main floor. There is a main floor powder room and inside garage entry. The main kitchen, great room area features a large open space, High ceilings, bright white kitchen cabinetry, white quartzcounters and a large quartz island. All warmed by the gas fireplace. The beautiful natural hardwood, high ceilings, brushed nickel finishes and colonial doors all continue throughout the upstairs. There are 3 bedrooms with very generous closet space. Second floor main 4 piece bath, and an upstairs laundry room area. The master bedroom features high ceilings with southern exposure and an elegant feel. The master ensuite has a large tiled glass door entry shower and a large walk-in closet. The basement is unspoiled, again with high ceilings and fully builder insulated floor to ceiling. There is a large cold room. Mattamy homes Net Zero guarantee, more insulation, high performance windows, airtightness requirements, energy recovery ventilation system, air source heat pump, hot water on demand, LED lighting throughout, energy monitoring, solar panel ready, smart thermostat optimizes the temp between the air source heat pump and your furnace! EV Charger. ALL Under Tarion Warranty! |
| Price | $1,025,000 |
| Taxes: | $4000.00 |
| Assessment Year: | 2025 |
| Occupancy: | Vacant |
| Address: | 45 Mcbride Trai , Barrie, L9J 0Y8, Simcoe |
| Directions/Cross Streets: | Suzuki Street |
| Rooms: | 10 |
| Rooms +: | 1 |
| Bedrooms: | 3 |
| Bedrooms +: | 0 |
| Family Room: | F |
| Basement: | Full, Unfinished |
| Level/Floor | Room | Length(ft) | Width(ft) | Descriptions | |
| Room 1 | Main | Kitchen | 12.99 | 8.99 | |
| Room 2 | Main | Dining Ro | 12.99 | 8.99 | |
| Room 3 | Main | Bathroom | 2 Pc Bath | ||
| Room 4 | Main | Great Roo | 14.99 | 14.01 | |
| Room 5 | Main | Mud Room | |||
| Room 6 | Second | Bedroom 2 | 14.83 | 9.68 | |
| Room 7 | Second | Bedroom 3 | 11.15 | 10.07 | |
| Room 8 | Second | Bathroom | 4 Pc Bath | ||
| Room 9 | Second | Bathroom | 3 Pc Bath | ||
| Room 10 | Second | Primary B | 14.01 | 14.01 | |
| Room 11 | Basement | Recreatio |
| Washroom Type | No. of Pieces | Level |
| Washroom Type 1 | 2 | Main |
| Washroom Type 2 | 4 | Second |
| Washroom Type 3 | 4 | Second |
| Washroom Type 4 | 0 | |
| Washroom Type 5 | 0 |
| Total Area: | 0.00 |
| Approximatly Age: | 0-5 |
| Property Type: | Detached |
| Style: | 2-Storey |
| Exterior: | Brick, Stone |
| Garage Type: | Attached |
| (Parking/)Drive: | Front Yard |
| Drive Parking Spaces: | 2 |
| Park #1 | |
| Parking Type: | Front Yard |
| Park #2 | |
| Parking Type: | Front Yard |
| Park #3 | |
| Parking Type: | Private Do |
| Pool: | None |
| Approximatly Age: | 0-5 |
| Approximatly Square Footage: | 1500-2000 |
| Property Features: | Golf, Park |
| CAC Included: | N |
| Water Included: | N |
| Cabel TV Included: | N |
| Common Elements Included: | N |
| Heat Included: | N |
| Parking Included: | N |
| Condo Tax Included: | N |
| Building Insurance Included: | N |
| Fireplace/Stove: | Y |
| Heat Type: | Forced Air |
| Central Air Conditioning: | Central Air |
| Central Vac: | N |
| Laundry Level: | Syste |
| Ensuite Laundry: | F |
| Sewers: | Sewer |
$
%
Years
This calculator is for demonstration purposes only. Always consult a professional
financial advisor before making personal financial decisions.
| Although the information displayed is believed to be accurate, no warranties or representations are made of any kind. |
| PARKER COULTER REALTY BROKERAGE INC. |
|
|

Wally Islam
Real Estate Broker
Dir:
416-949-2626
Bus:
416-293-8500
Fax:
905-913-8585
| Book Showing | Email a Friend |
Jump To:
At a Glance:
| Type: | Freehold - Detached |
| Area: | Simcoe |
| Municipality: | Barrie |
| Neighbourhood: | Painswick South |
| Style: | 2-Storey |
| Approximate Age: | 0-5 |
| Tax: | $4,000 |
| Beds: | 3 |
| Baths: | 3 |
| Fireplace: | Y |
| Pool: | None |
Locatin Map:
Payment Calculator:
