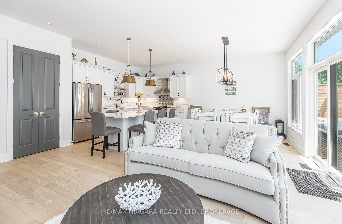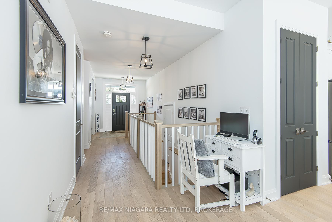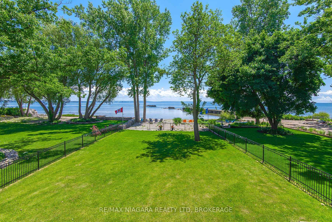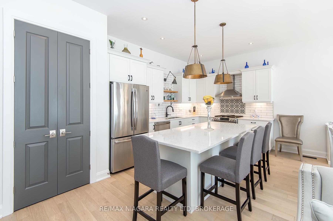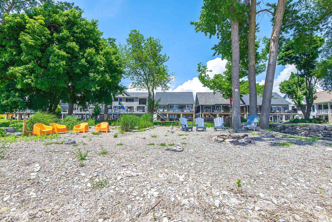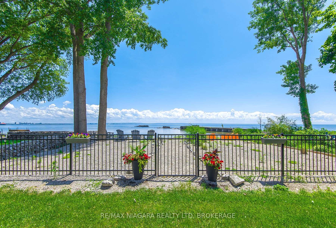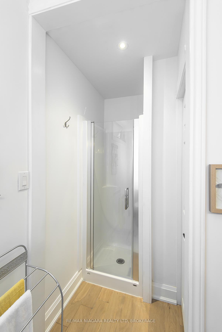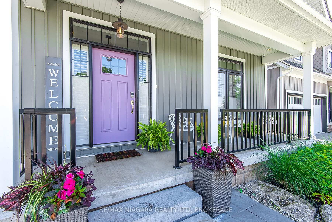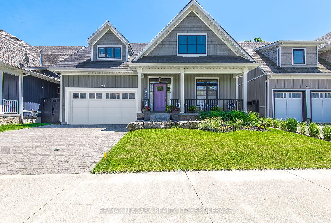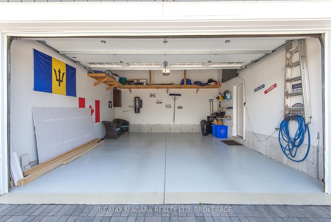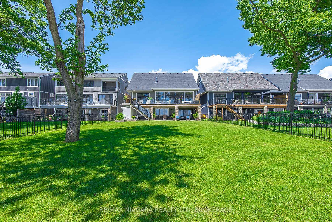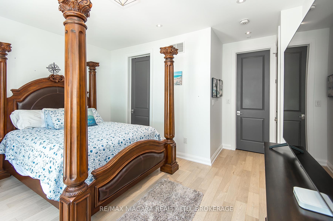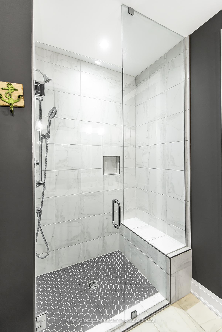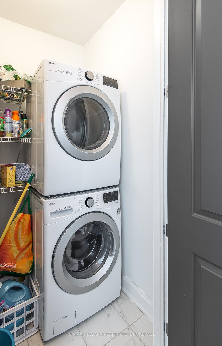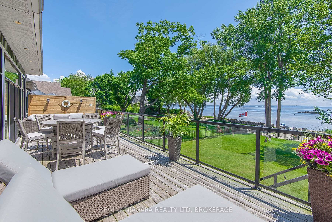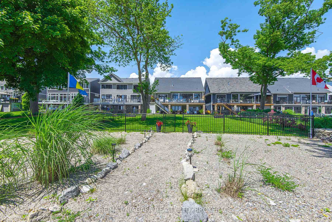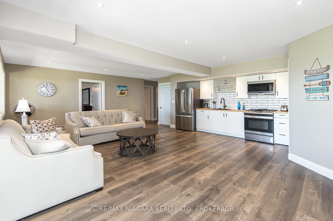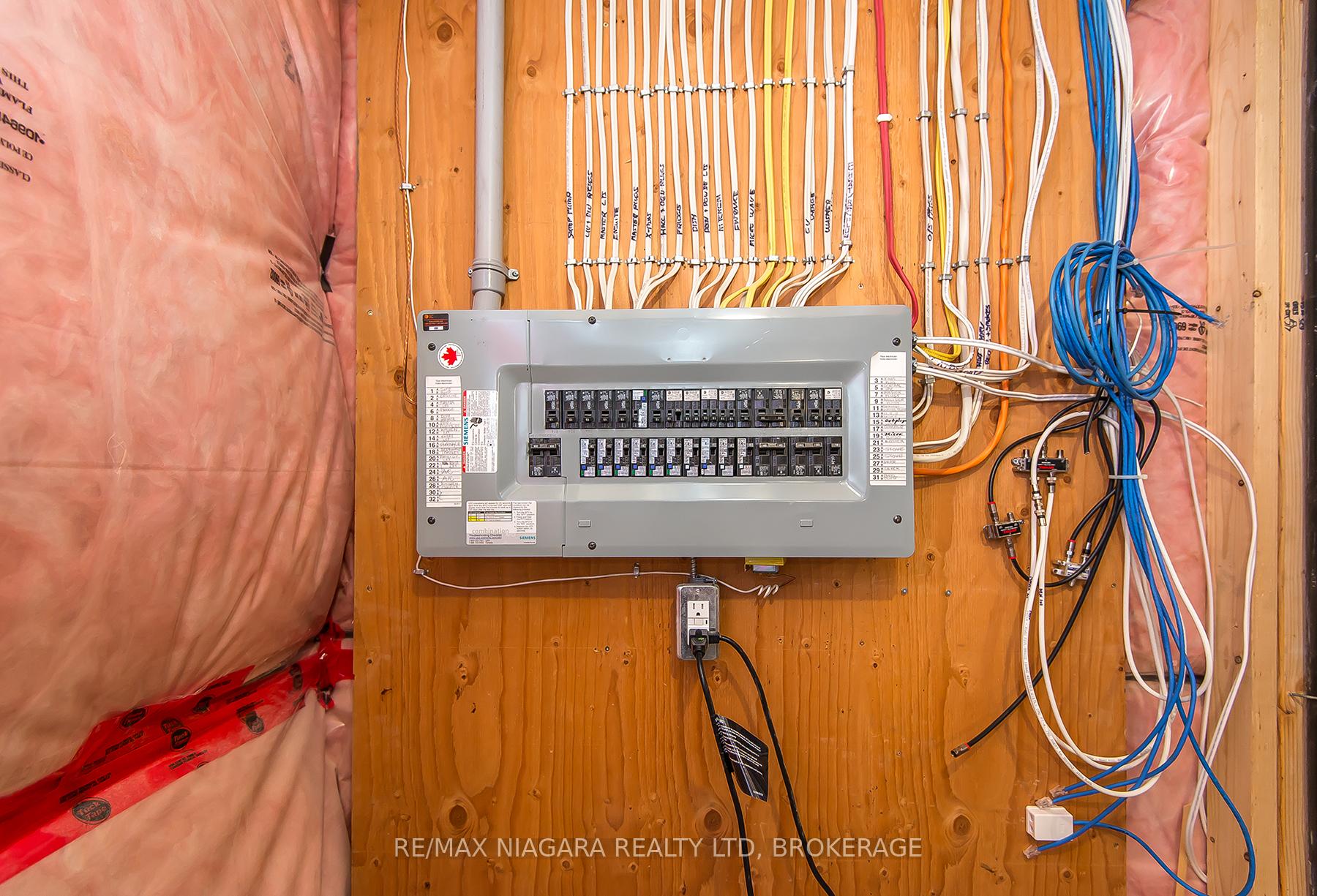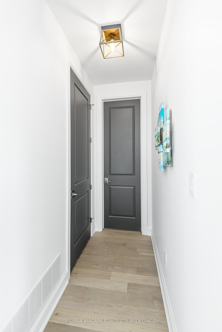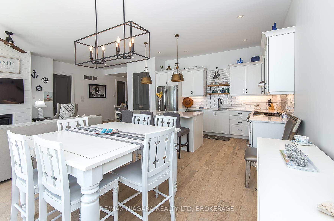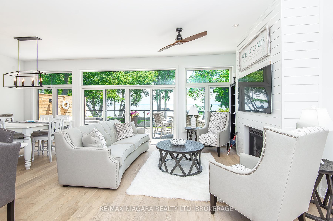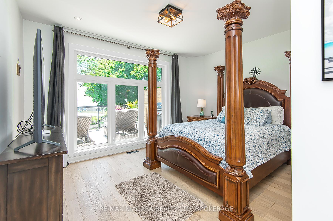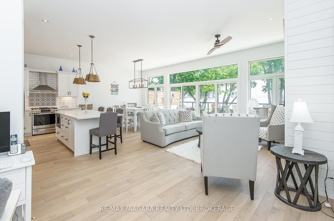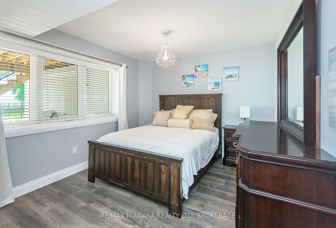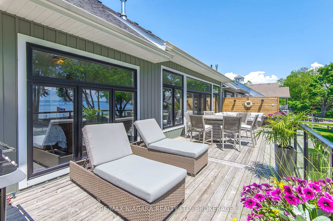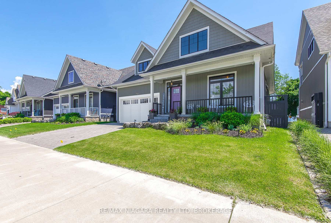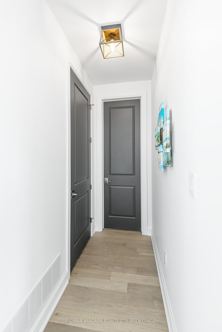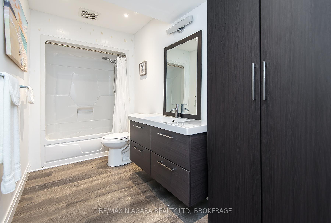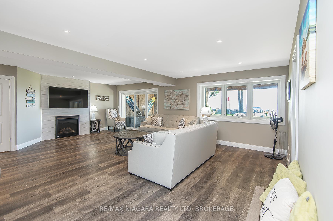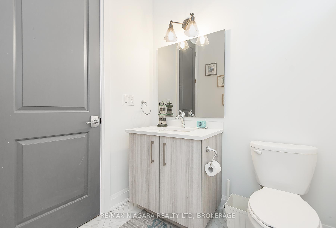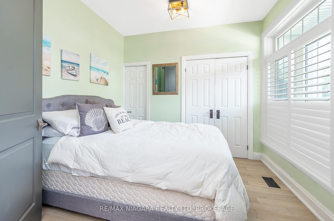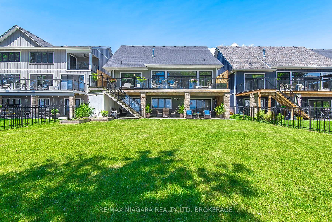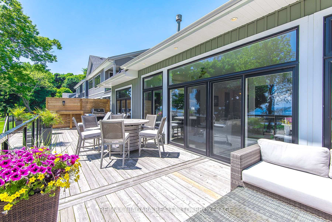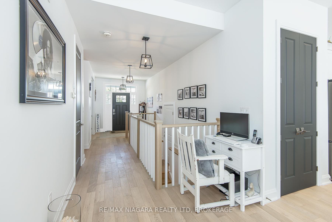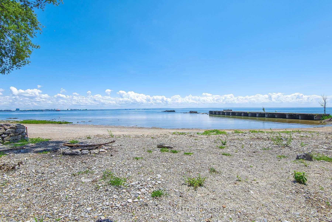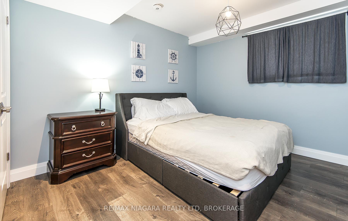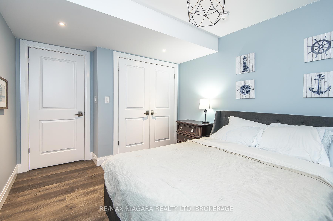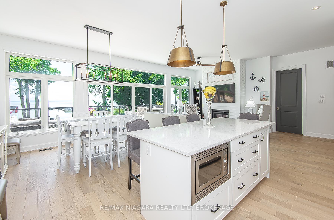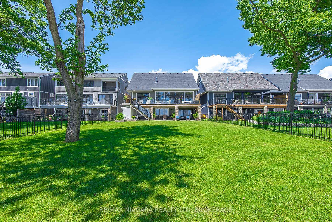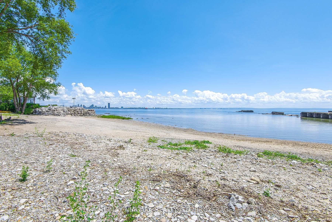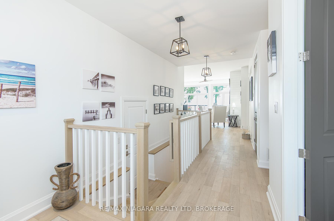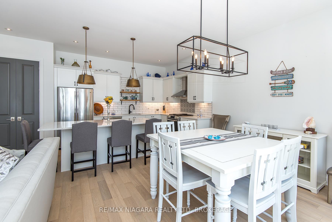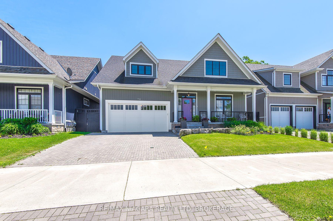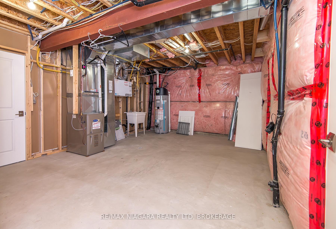$1,699,000
Available - For Sale
Listing ID: X12070484
751 LAKESHORE Road , Fort Erie, L2A 6W1, Niagara
| ABSOLOUTE SHOW STOPPER OVER LOOKING LAKE ERIE, THE NIAGARA RIVER AND BUFFALOS SKYLINE! Pristine newer build sitting on 50x200 foot lot backing right onto Niagara river/Lake Erie. Fully city serviced! 2+2 bedroom 3 Full bathrooms. Picturesque panoramic views of your own beach and Buffalo skyline. home features quartz counters , 8 foot doors throughout main level interior, freshly painted. This is a lifestyle home with full inlaw capabilities including new kitchen in lower and walk out to your oasis back yard. absoloutley nothing to do here except enjoy! Just steps to waverly beach. new privacy fence installed, natural gas line to BBQ, new wrought iron fencing installed 100% ready to go. |
| Price | $1,699,000 |
| Taxes: | $6437.00 |
| Assessment Year: | 2024 |
| Occupancy: | Owner |
| Address: | 751 LAKESHORE Road , Fort Erie, L2A 6W1, Niagara |
| Acreage: | < .50 |
| Directions/Cross Streets: | DOMINION RD/ BARDOL AVE |
| Rooms: | 7 |
| Rooms +: | 4 |
| Bedrooms: | 2 |
| Bedrooms +: | 2 |
| Family Room: | T |
| Basement: | Finished, Full |
| Level/Floor | Room | Length(ft) | Width(ft) | Descriptions | |
| Room 1 | Main | Kitchen | 13.48 | 9.51 | |
| Room 2 | Main | Dining Ro | 13.48 | 11.51 | |
| Room 3 | Main | Great Roo | 12.82 | 20.99 | |
| Room 4 | Main | Primary B | 14.07 | 12 | |
| Room 5 | Main | Bathroom | 9.84 | 8.2 | |
| Room 6 | Main | Bathroom | 8.2 | 8.2 | |
| Room 7 | Main | Bedroom | 13.42 | 10 | |
| Room 8 | Basement | Other | 26.57 | 20.4 | |
| Room 9 | Basement | Bedroom | 12.76 | 10 | |
| Room 10 | Basement | Bedroom | 12.76 | 10 | |
| Room 11 | Basement | Bathroom | 9.84 | 9.84 | |
| Room 12 | Lower | Bathroom | 9.84 | 13.12 |
| Washroom Type | No. of Pieces | Level |
| Washroom Type 1 | 3 | Main |
| Washroom Type 2 | 4 | Basement |
| Washroom Type 3 | 0 | |
| Washroom Type 4 | 0 | |
| Washroom Type 5 | 0 |
| Total Area: | 0.00 |
| Approximatly Age: | 6-15 |
| Property Type: | Detached |
| Style: | Bungalow |
| Exterior: | Vinyl Siding |
| Garage Type: | Attached |
| (Parking/)Drive: | Private Do |
| Drive Parking Spaces: | 2 |
| Park #1 | |
| Parking Type: | Private Do |
| Park #2 | |
| Parking Type: | Private Do |
| Pool: | None |
| Approximatly Age: | 6-15 |
| Approximatly Square Footage: | 1100-1500 |
| CAC Included: | N |
| Water Included: | N |
| Cabel TV Included: | N |
| Common Elements Included: | N |
| Heat Included: | N |
| Parking Included: | N |
| Condo Tax Included: | N |
| Building Insurance Included: | N |
| Fireplace/Stove: | Y |
| Heat Type: | Forced Air |
| Central Air Conditioning: | Central Air |
| Central Vac: | N |
| Laundry Level: | Syste |
| Ensuite Laundry: | F |
| Elevator Lift: | False |
| Sewers: | Sewer |
| Utilities-Cable: | Y |
| Utilities-Hydro: | Y |
$
%
Years
This calculator is for demonstration purposes only. Always consult a professional
financial advisor before making personal financial decisions.
| Although the information displayed is believed to be accurate, no warranties or representations are made of any kind. |
| RE/MAX NIAGARA REALTY LTD, BROKERAGE |
|
|

Wally Islam
Real Estate Broker
Dir:
416-949-2626
Bus:
416-293-8500
Fax:
905-913-8585
| Book Showing | Email a Friend |
Jump To:
At a Glance:
| Type: | Freehold - Detached |
| Area: | Niagara |
| Municipality: | Fort Erie |
| Neighbourhood: | 333 - Lakeshore |
| Style: | Bungalow |
| Approximate Age: | 6-15 |
| Tax: | $6,437 |
| Beds: | 2+2 |
| Baths: | 3 |
| Fireplace: | Y |
| Pool: | None |
Locatin Map:
Payment Calculator:
