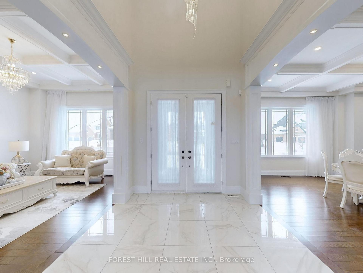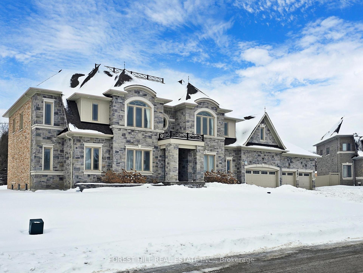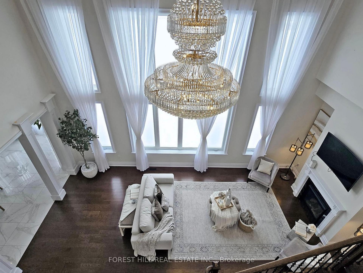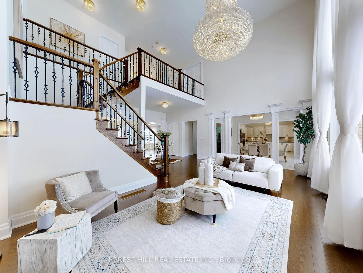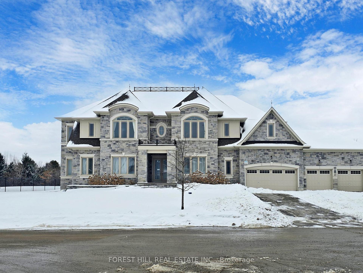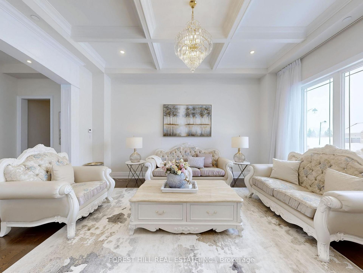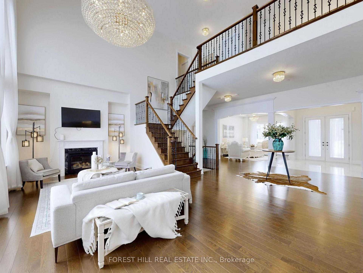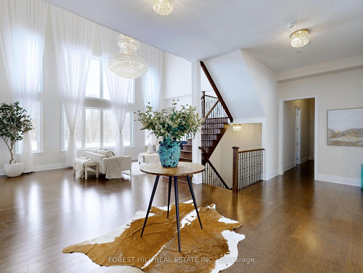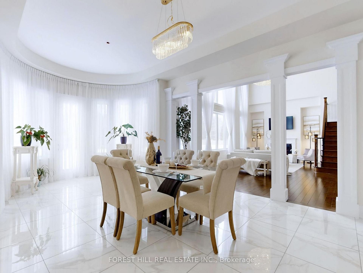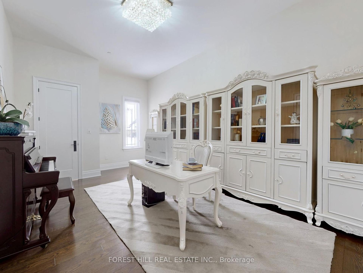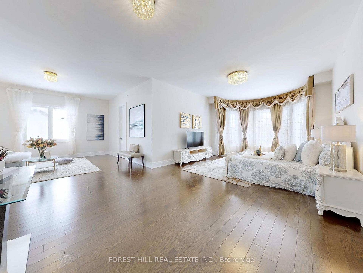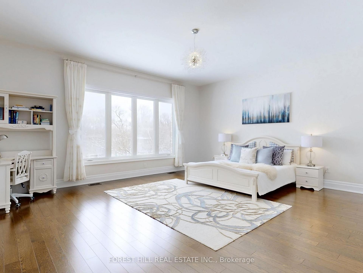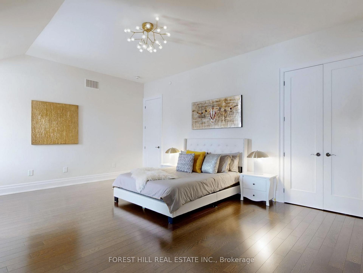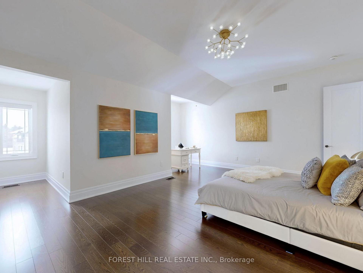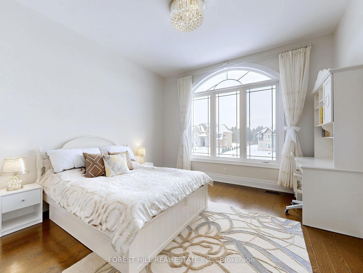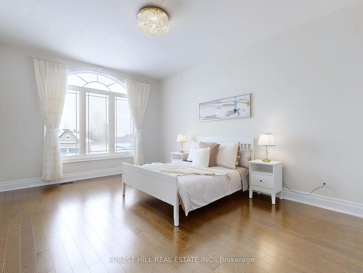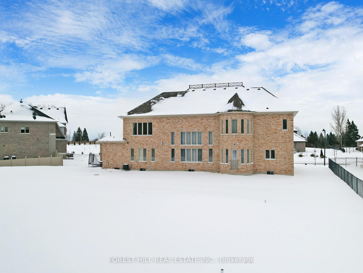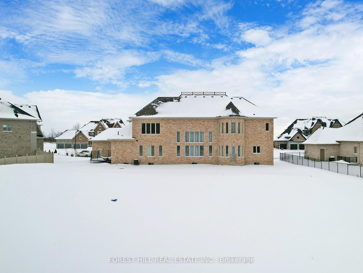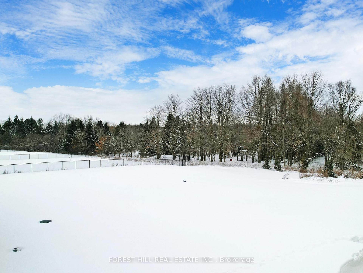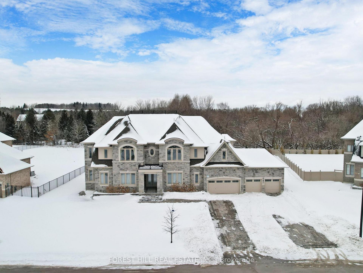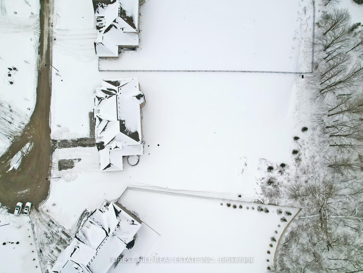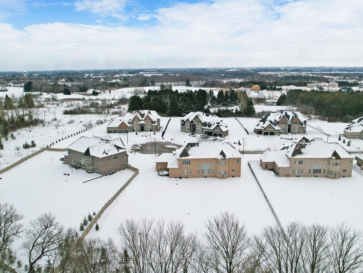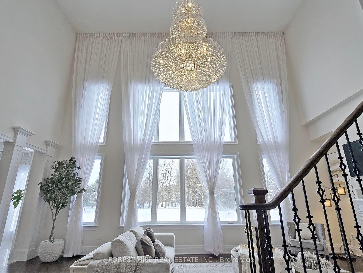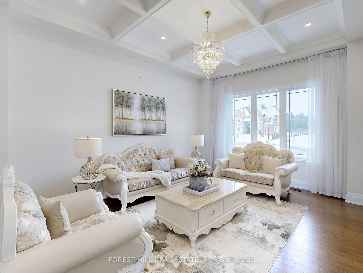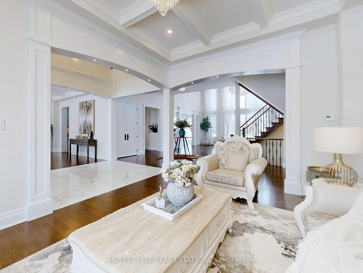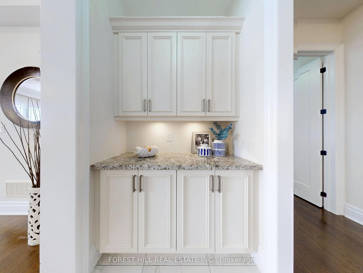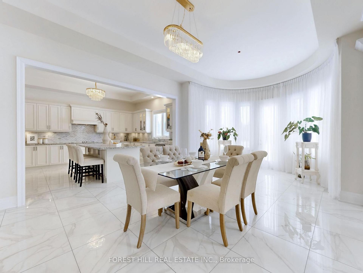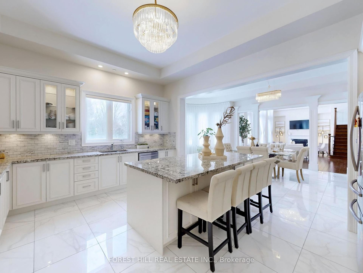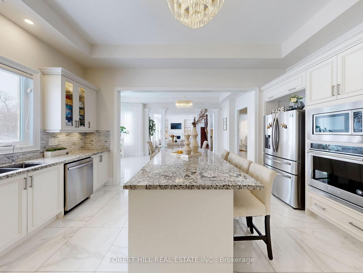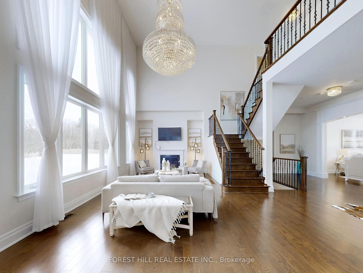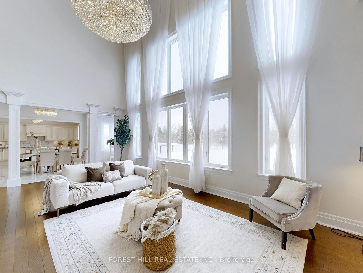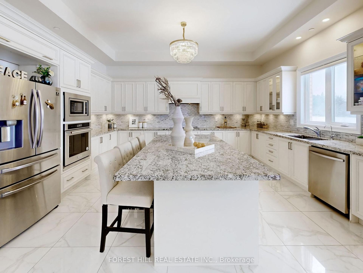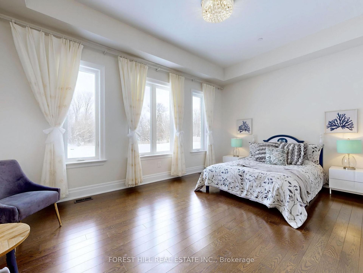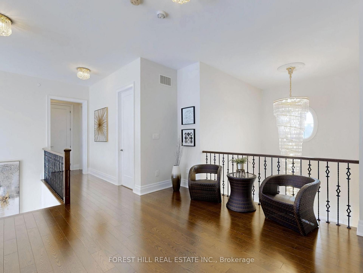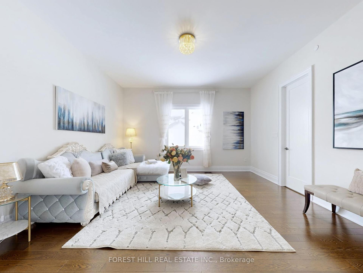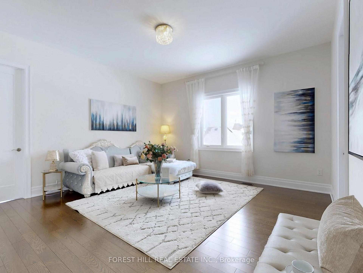$3,298,000
Available - For Sale
Listing ID: N12070471
66 Sam Davis Cour , Whitchurch-Stouffville, L4A 4R4, York
| Discover this magnificent mansion nestled on a generous 130 x 325 ft over 1-acre pie-shaped lot, on the serene location at the end of quiet cul-de-sac * 6,739 sqft plus unfinished basement * back on green * this amazing sun-lit open concept 6 years new estate offering 6 spacious bedrooms including 1 main floor nanny suite * each bedrooms featuring private ensuite bathrooms & large closets * 11 ft ceilings on main, 10 ft on 2nd & 9 ft in the basement * built with exceptional imported materials & superior craftsmanship * elegant hardwood floors, detailed crown molding, pot lights & crystal chandeliers, high-quality upgraded marble, and a high-end gourmet kitchen makes this house truly special * impressive 20 ft open to above family room overlooking the huge backyard & the trees behind * endless landscaping & entertainment possibilities * 4 1/2 garage parking & extra 12 parking space on newly professional internocking driveway * located in a highly rated school district * Unionville HS for(art) & Dr. G.W. Williams SS(IB) * extra large septic tank can support large family * indoor sprinkler system * minutes to highway & shoppings * this home epitomizes luxury living & promises a matchless experience for any fine home enthusiast. |
| Price | $3,298,000 |
| Taxes: | $20175.85 |
| Occupancy: | Owner |
| Address: | 66 Sam Davis Cour , Whitchurch-Stouffville, L4A 4R4, York |
| Acreage: | .50-1.99 |
| Directions/Cross Streets: | Bloomington & 9th Line |
| Rooms: | 12 |
| Bedrooms: | 6 |
| Bedrooms +: | 0 |
| Family Room: | T |
| Basement: | Unfinished, Separate Ent |
| Level/Floor | Room | Length(ft) | Width(ft) | Descriptions | |
| Room 1 | Main | Living Ro | 16.89 | 14.43 | Coffered Ceiling(s), Pot Lights, Overlooks Frontyard |
| Room 2 | Main | Dining Ro | 22.3 | 16.73 | Formal Rm, Coffered Ceiling(s), Overlooks Frontyard |
| Room 3 | Main | Family Ro | 23.78 | 16.01 | Gas Fireplace, Picture Window, Overlooks Backyard |
| Room 4 | Main | Kitchen | 17.06 | 13.78 | Centre Island, Porcelain Floor, Overlooks Backyard |
| Room 5 | Main | Breakfast | 15.09 | 9.84 | Walk-Out, Porcelain Floor, Open Concept |
| Room 6 | Main | Office | 19.29 | 11.97 | French Doors, Overlooks Frontyard, Hardwood Floor |
| Room 7 | Main | Bedroom | 17.38 | 11.81 | 3 Pc Ensuite, Walk-In Closet(s), Overlooks Backyard |
| Room 8 | Second | Primary B | 28.54 | 22.3 | 5 Pc Ensuite, Walk-In Closet(s), Combined w/Sitting |
| Room 9 | Second | Bedroom 2 | 20.99 | 13.45 | 4 Pc Ensuite, Closet, South View |
| Room 10 | Second | Bedroom 3 | 21.32 | 12.79 | 4 Pc Ensuite, Closet, South View |
| Room 11 | Second | Bedroom 4 | 19.29 | 18.93 | 3 Pc Ensuite, Cathedral Ceiling(s), South View |
| Room 12 | Second | Bedroom 5 | 19.29 | 17.45 | 3 Pc Ensuite, Large Closet, Overlooks Backyard |
| Washroom Type | No. of Pieces | Level |
| Washroom Type 1 | 5 | Second |
| Washroom Type 2 | 4 | Second |
| Washroom Type 3 | 3 | Second |
| Washroom Type 4 | 3 | Ground |
| Washroom Type 5 | 2 | Ground |
| Total Area: | 0.00 |
| Property Type: | Detached |
| Style: | 2-Storey |
| Exterior: | Brick, Stone |
| Garage Type: | Attached |
| (Parking/)Drive: | Private |
| Drive Parking Spaces: | 12 |
| Park #1 | |
| Parking Type: | Private |
| Park #2 | |
| Parking Type: | Private |
| Pool: | None |
| Approximatly Square Footage: | 5000 + |
| Property Features: | School Bus R, Wooded/Treed |
| CAC Included: | N |
| Water Included: | N |
| Cabel TV Included: | N |
| Common Elements Included: | N |
| Heat Included: | N |
| Parking Included: | N |
| Condo Tax Included: | N |
| Building Insurance Included: | N |
| Fireplace/Stove: | Y |
| Heat Type: | Forced Air |
| Central Air Conditioning: | Central Air |
| Central Vac: | N |
| Laundry Level: | Syste |
| Ensuite Laundry: | F |
| Sewers: | Septic |
| Water: | Drilled W |
| Water Supply Types: | Drilled Well |
$
%
Years
This calculator is for demonstration purposes only. Always consult a professional
financial advisor before making personal financial decisions.
| Although the information displayed is believed to be accurate, no warranties or representations are made of any kind. |
| FOREST HILL REAL ESTATE INC. |
|
|

Wally Islam
Real Estate Broker
Dir:
416-949-2626
Bus:
416-293-8500
Fax:
905-913-8585
| Book Showing | Email a Friend |
Jump To:
At a Glance:
| Type: | Freehold - Detached |
| Area: | York |
| Municipality: | Whitchurch-Stouffville |
| Neighbourhood: | Rural Whitchurch-Stouffville |
| Style: | 2-Storey |
| Tax: | $20,175.85 |
| Beds: | 6 |
| Baths: | 7 |
| Fireplace: | Y |
| Pool: | None |
Locatin Map:
Payment Calculator:
