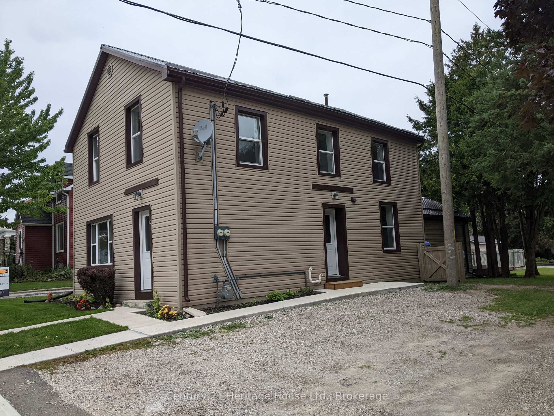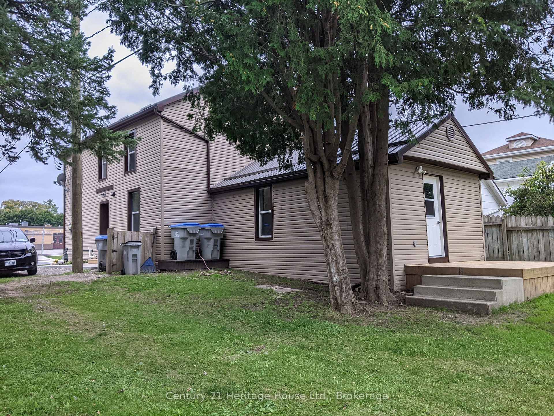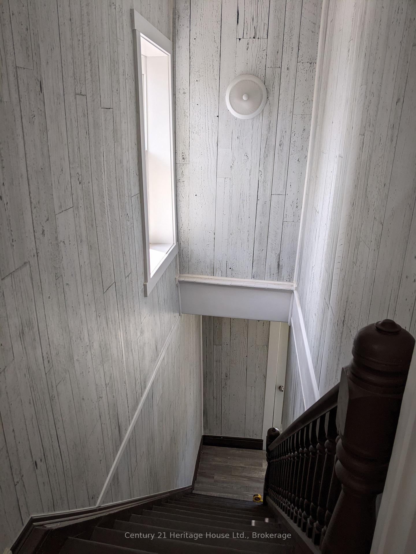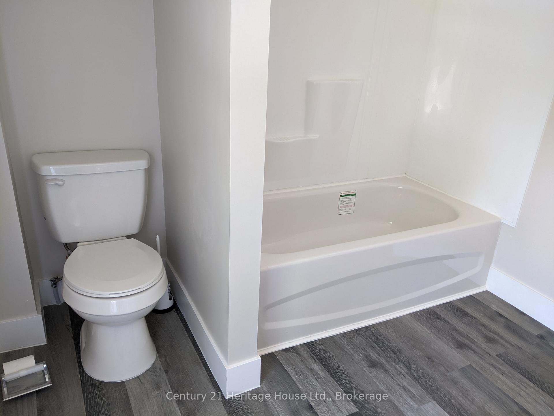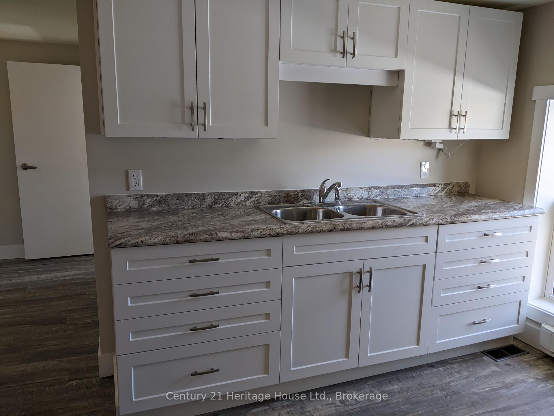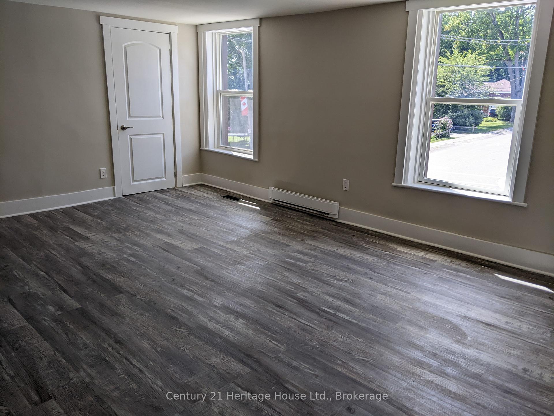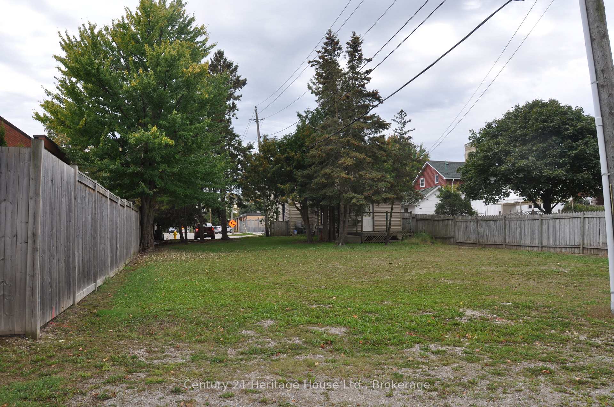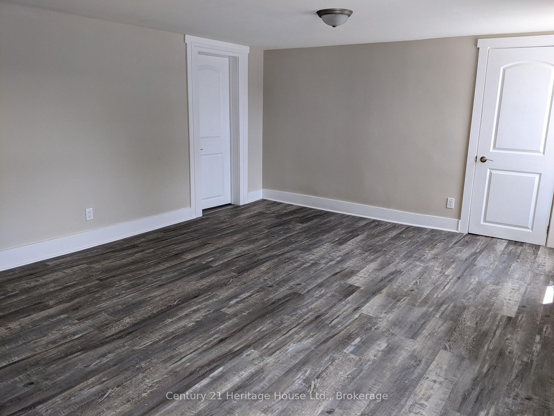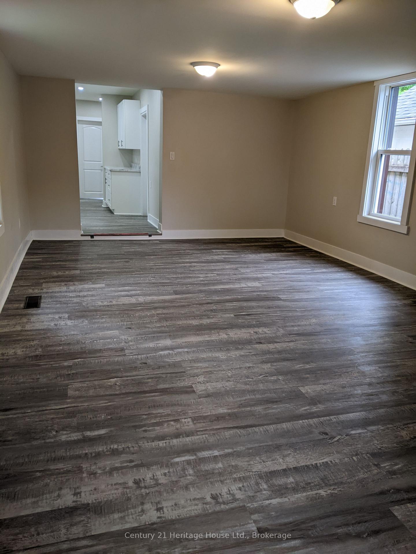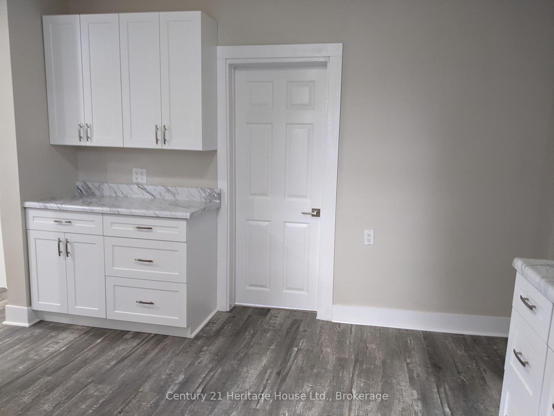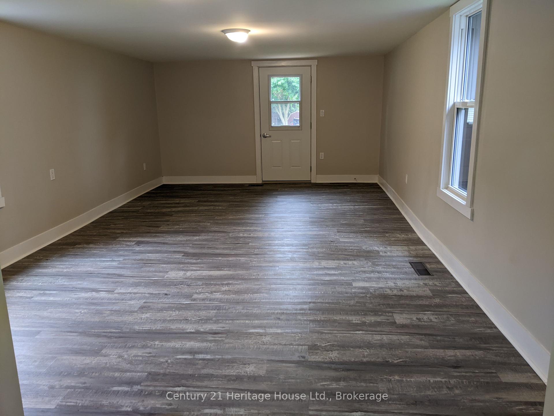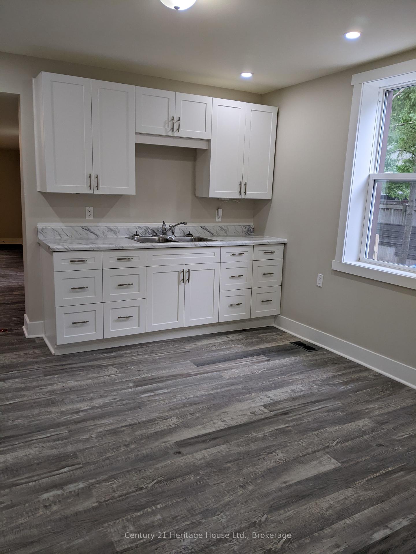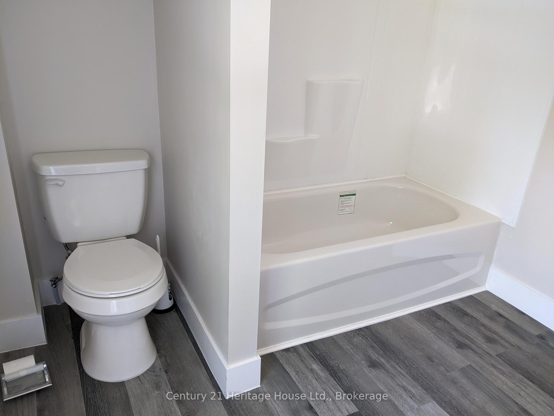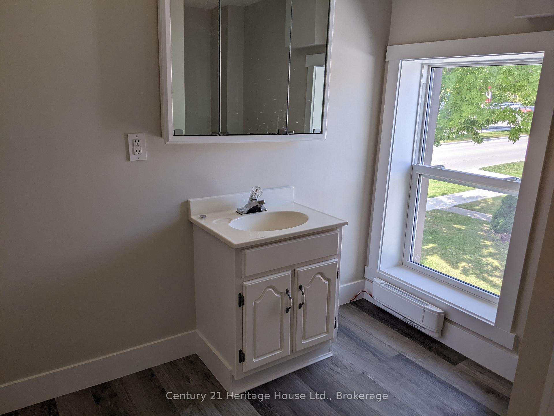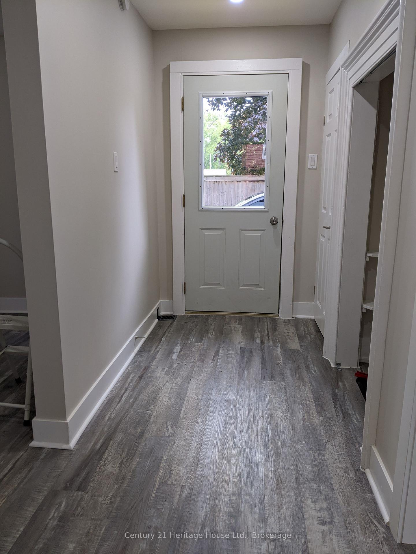$549,000
Available - For Sale
Listing ID: X12070468
50 Goderich Stre East , Huron East, N0K 1W0, Huron
| Many uses! Single family or duplex or commercial property. Goes from street to street, large treed yard. Home has 2 units. Ground floor has 2 bedrooms, 1 is large with walk-in closet, double living room leading to deck. Unit has had complete makeover including new kitchen cupboards and upgraded bathroom. Upstairs unit has 1 bedroom, large living room. It also has had a complete makeover, including new kitchen cupboards and upgraded bathroom. Steel roof 2019. Exterior has been upgraded, vinyl siding, windows, doors, soffit, fascia, eavestrough and downspouts. Insulation upgraded, basement sprayed. Ideal starter, live in half and rent the other out to pay mortgage or retirement investment. "Listing Agent owns property". Property is being sold "as is". Seller gives no representation on warranties of any kind. |
| Price | $549,000 |
| Taxes: | $1114.11 |
| Assessment Year: | 2024 |
| Occupancy: | Vacant |
| Address: | 50 Goderich Stre East , Huron East, N0K 1W0, Huron |
| Acreage: | < .50 |
| Directions/Cross Streets: | Goderich St and East William St |
| Rooms: | 10 |
| Bedrooms: | 3 |
| Bedrooms +: | 0 |
| Family Room: | F |
| Basement: | Partial Base, Crawl Space |
| Level/Floor | Room | Length(ft) | Width(ft) | Descriptions | |
| Room 1 | Main | Primary B | 12.99 | 13.48 | Carpet Free, Finished, Laminate |
| Room 2 | Main | Bedroom | 8.5 | 8.5 | Carpet Free, Finished, Laminate |
| Room 3 | Main | Kitchen | 12.5 | 12.99 | Carpet Free, Double Sink, Laminate |
| Room 4 | Main | Bathroom | 8.5 | 8.5 | 4 Pc Bath, Carpet Free, Finished |
| Room 5 | Main | Living Ro | 23.48 | 13.97 | Carpet Free, Finished, Walk-Out |
| Room 6 | Main | Foyer | 11.97 | 4.99 | Carpet Free, Finished, Laminate |
| Room 7 | Second | Living Ro | 17.48 | 13.48 | Carpet Free, Finished, Laminate |
| Room 8 | Second | Kitchen | 12.99 | 9.22 | Carpet Free, Double Sink, Finished |
| Room 9 | Second | Bathroom | 7.84 | 8 | 4 Pc Bath, Carpet Free, Laminate |
| Room 10 | Second | Primary B | 8.99 | 7.48 | Carpet Free, Laminate |
| Room 11 | Second | Office | 7.81 | 12.66 | Carpet Free, Laminate |
| Washroom Type | No. of Pieces | Level |
| Washroom Type 1 | 4 | Lower |
| Washroom Type 2 | 4 | Upper |
| Washroom Type 3 | 0 | |
| Washroom Type 4 | 0 | |
| Washroom Type 5 | 0 |
| Total Area: | 0.00 |
| Property Type: | Duplex |
| Style: | 2-Storey |
| Exterior: | Vinyl Siding |
| Garage Type: | None |
| Drive Parking Spaces: | 4 |
| Pool: | None |
| Approximatly Square Footage: | 1500-2000 |
| Property Features: | Golf, Place Of Worship |
| CAC Included: | N |
| Water Included: | N |
| Cabel TV Included: | N |
| Common Elements Included: | N |
| Heat Included: | N |
| Parking Included: | N |
| Condo Tax Included: | N |
| Building Insurance Included: | N |
| Fireplace/Stove: | N |
| Heat Type: | Forced Air |
| Central Air Conditioning: | None |
| Central Vac: | N |
| Laundry Level: | Syste |
| Ensuite Laundry: | F |
| Sewers: | Sewer |
| Utilities-Cable: | Y |
| Utilities-Hydro: | Y |
$
%
Years
This calculator is for demonstration purposes only. Always consult a professional
financial advisor before making personal financial decisions.
| Although the information displayed is believed to be accurate, no warranties or representations are made of any kind. |
| Century 21 Heritage House Ltd. |
|
|

Wally Islam
Real Estate Broker
Dir:
416-949-2626
Bus:
416-293-8500
Fax:
905-913-8585
| Book Showing | Email a Friend |
Jump To:
At a Glance:
| Type: | Freehold - Duplex |
| Area: | Huron |
| Municipality: | Huron East |
| Neighbourhood: | Seaforth |
| Style: | 2-Storey |
| Tax: | $1,114.11 |
| Beds: | 3 |
| Baths: | 2 |
| Fireplace: | N |
| Pool: | None |
Locatin Map:
Payment Calculator:
