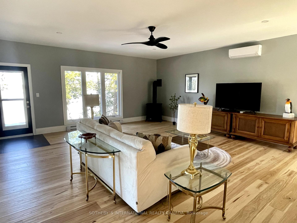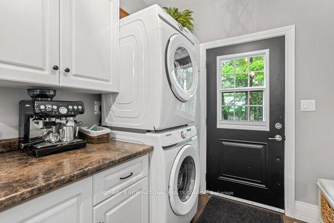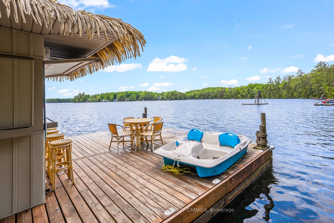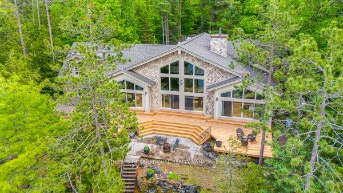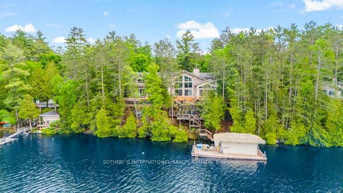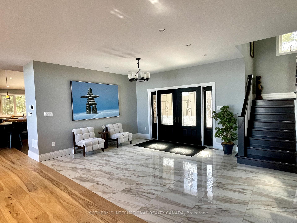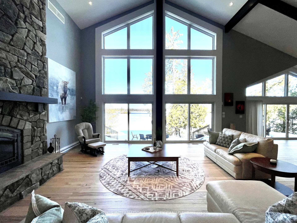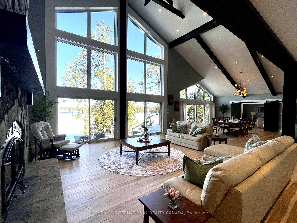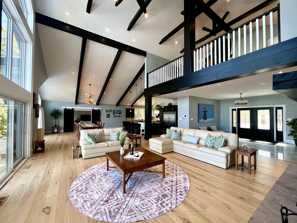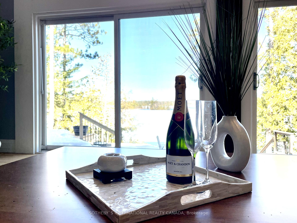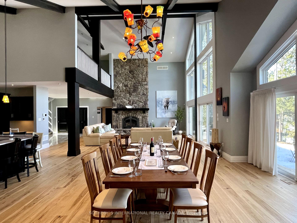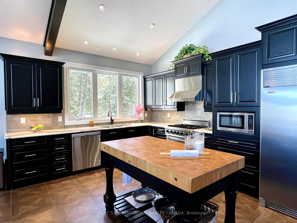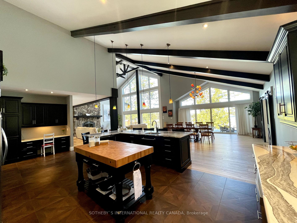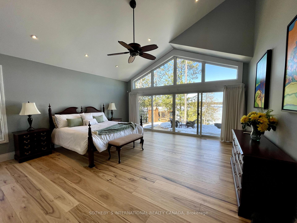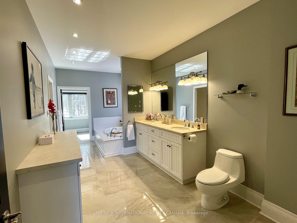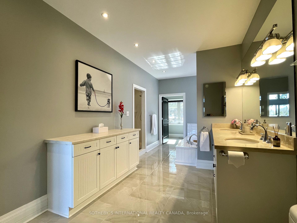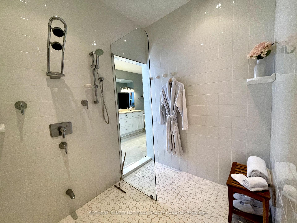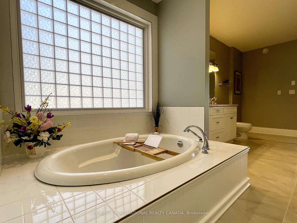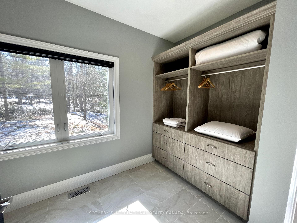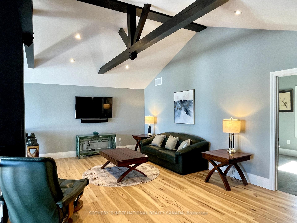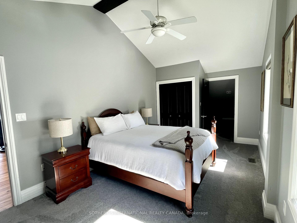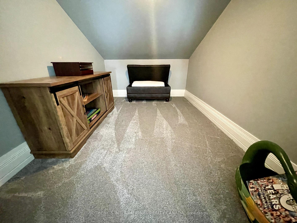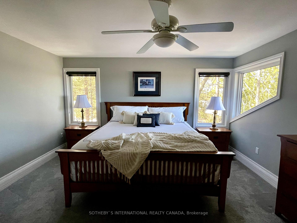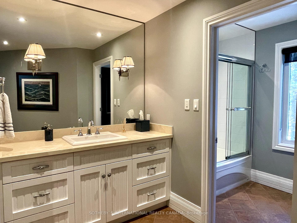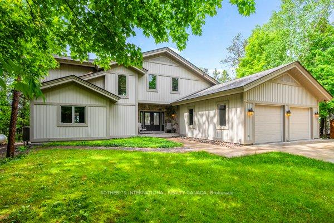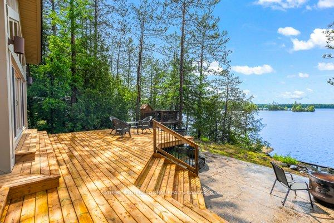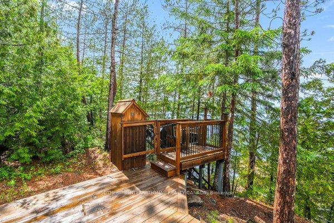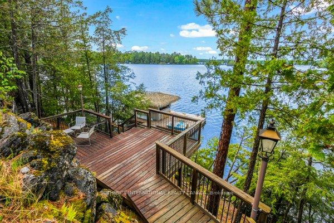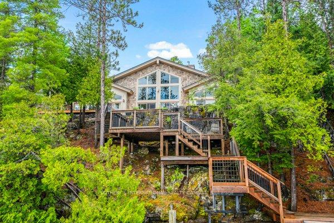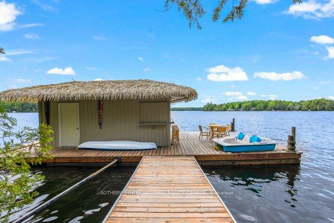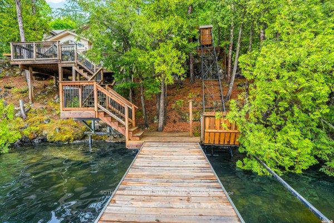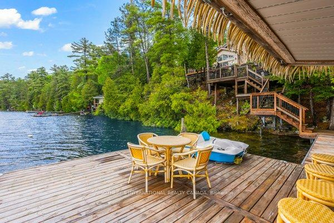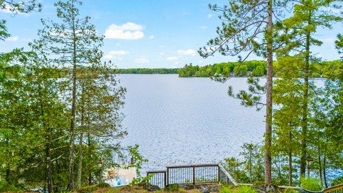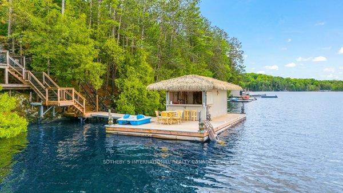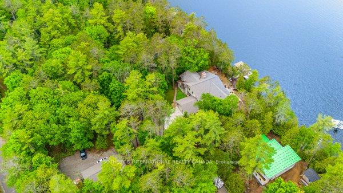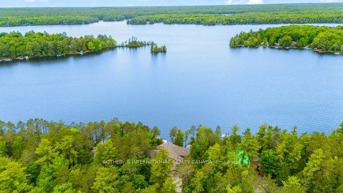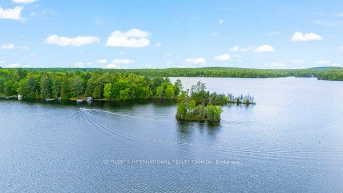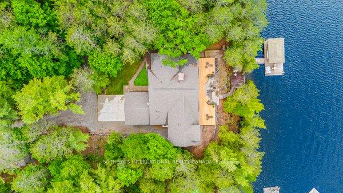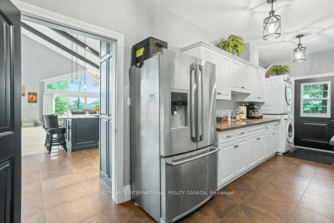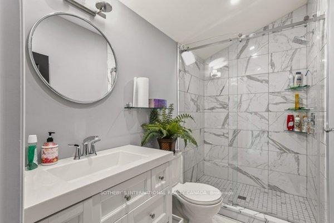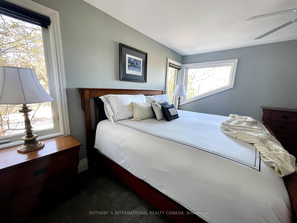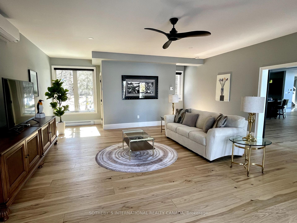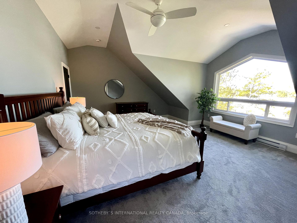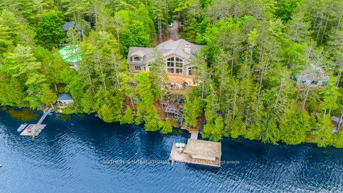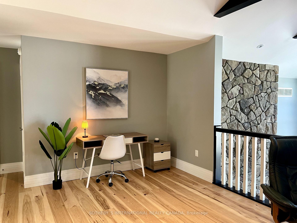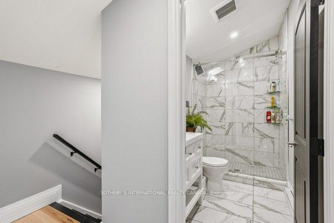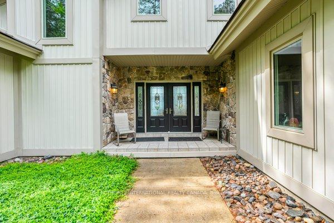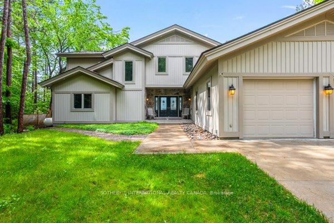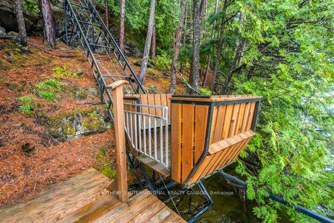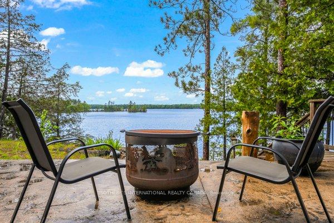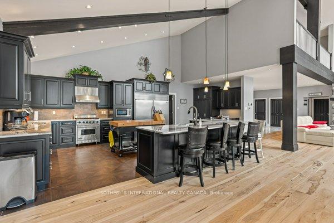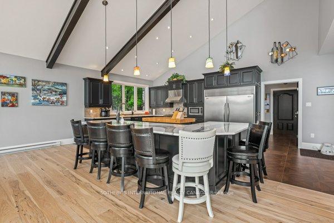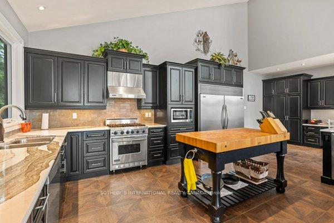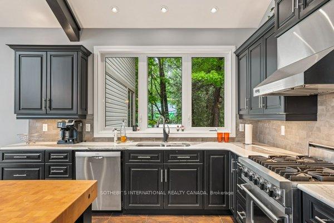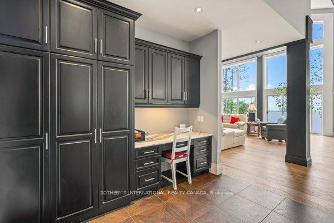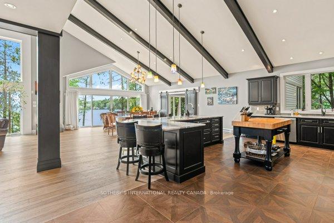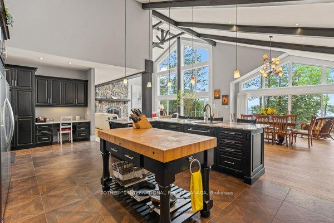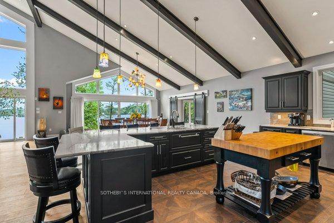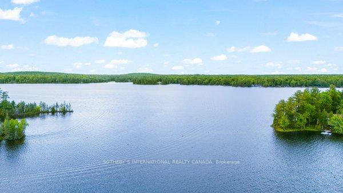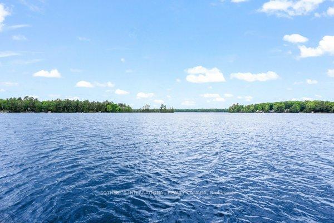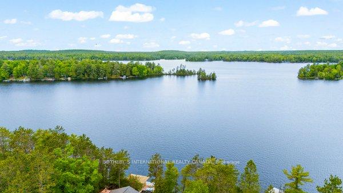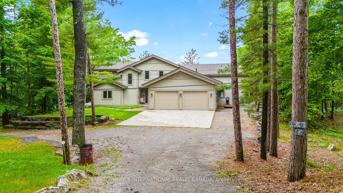$3,450,000
Available - For Sale
Listing ID: X12070014
1827 Crystal Lake Road , Trent Lakes, K0M 2A0, Peterborough
| Welcome to Vista Ridge Residence an extraordinary lakeside retreat on Crystal Lakewhere warmth and charm meets modern luxury. Perched on an escarpment, this iconic 4-bedroom, 4-bathroom residence offers unrivaled panoramic views, full sunsets, and 143 feet of pristine shoreline on one of the most breathtaking vistas in the Kawarthas.Extensively renovated in 2021, this home exudes quality and sophistication. The centerpiece is the Great Room with a soaring 28ft cathedral ceiling & a dramatic 3-story stone fireplace. Expansive windows frame the picturesque lake views, creating a bright and inviting space.Designed with gatherings in mind, the open-concept layout offers multiple sitting areas, a spacious dining room, and a culinary kitchen with a large island & breakfast bar. The well-planned sleeping quarters are thoughtfully spaced out to ensure privacy and comfort, making it ideal for large families or hosting guests.Car enthusiasts will appreciate the built-in 2-car garage and the newly added detached 3-car garage. The most unique feature of this estate is its grandfathered 40' x 20 floating lounge complete with a speakeasy and a boat, a social centerpiece that is famous on the lake.The stunning escarpment setting is complemented by effortless lake access, thanks to the incline elevator rail system.Crystal Lake is known for its exceptional water quality, deep inlets, and excellent fishing, making it ideal in the summer for swimming, boating, water skiing & kayaking. In the winter enjoy, ice skating, snow skiing ad snowmobiling. Modern conveniences include a standby automatic generator &new furnace systems(2022) The homes prime location offers easy access approximately 2 hours from the GTA. 10 minutes from Kinmount and 30 minutes to Bobcaygeon, Fenelon Falls, and Minden. Enjoy proximity to Sir Sams Ski Hill and the 5 POINTS Crown Land tract for multi-use trails. This prestigious property, set on 1.03 ac its a rare opportunity to own a legendary piece of Crystal Lak |
| Price | $3,450,000 |
| Taxes: | $12940.00 |
| Occupancy: | Partial |
| Address: | 1827 Crystal Lake Road , Trent Lakes, K0M 2A0, Peterborough |
| Acreage: | .50-1.99 |
| Directions/Cross Streets: | Hwy 121 and Crystal Lake Rd |
| Rooms: | 12 |
| Bedrooms: | 4 |
| Bedrooms +: | 0 |
| Family Room: | T |
| Basement: | Crawl Space |
| Level/Floor | Room | Length(ft) | Width(ft) | Descriptions | |
| Room 1 | Main | Foyer | 18.01 | 12.1 | French Doors, Tile Floor, Large Closet |
| Room 2 | Main | Great Roo | 8.76 | 23.78 | Stone Fireplace, Cathedral Ceiling(s), Overlook Water |
| Room 3 | Main | Kitchen | 26.11 | 13.81 | Cathedral Ceiling(s), Breakfast Bar, B/I Appliances |
| Room 4 | Main | Pantry | 22.63 | 7.9 | B/I Shelves, Combined w/Laundry, W/O To Garage |
| Room 5 | Main | Dining Ro | 22.66 | 18.47 | W/O To Sundeck, Cathedral Ceiling(s), Overlook Water |
| Room 6 | Main | Family Ro | 25.98 | 19.58 | W/O To Sundeck, Hardwood Floor, Fireplace |
| Room 7 | Main | Bathroom | 2 Pc Bath, Tile Ceiling | ||
| Room 8 | Main | Primary B | 18.99 | 17.09 | W/O To Sundeck, Cathedral Ceiling(s), 7 Pc Ensuite |
| Room 9 | Main | Bathroom | Combined w/Primary, 7 Pc Ensuite, Walk-In Closet(s) | ||
| Room 10 | Second | Office | 26.86 | 14.79 | Combined w/Living, Pot Lights, Hardwood Floor |
| Room 11 | Second | Living Ro | 26.86 | 14.79 | Combined w/Office, Overlook Water, Hardwood Floor |
| Room 12 | Second | Bedroom 2 | 19.48 | 16.37 | Pot Lights, Ceiling Fan(s), Overlook Water |
| Room 13 | Second | Bathroom | 3 Pc Bath, Separate Room, Separate Shower | ||
| Room 14 | Second | Bedroom 3 | 18.89 | 10.17 | Cathedral Ceiling(s), Walk-In Closet(s), Overlooks Frontyard |
| Room 15 | Second | Bedroom 4 | 14.79 | 14.46 | Overlook Water, Broadloom |
| Washroom Type | No. of Pieces | Level |
| Washroom Type 1 | 2 | Main |
| Washroom Type 2 | 7 | Main |
| Washroom Type 3 | 4 | Second |
| Washroom Type 4 | 3 | Second |
| Washroom Type 5 | 0 | |
| Washroom Type 6 | 2 | Main |
| Washroom Type 7 | 7 | Main |
| Washroom Type 8 | 4 | Second |
| Washroom Type 9 | 3 | Second |
| Washroom Type 10 | 0 | |
| Washroom Type 11 | 2 | Main |
| Washroom Type 12 | 7 | Main |
| Washroom Type 13 | 4 | Second |
| Washroom Type 14 | 3 | Second |
| Washroom Type 15 | 0 | |
| Washroom Type 16 | 2 | Main |
| Washroom Type 17 | 7 | Main |
| Washroom Type 18 | 4 | Second |
| Washroom Type 19 | 3 | Second |
| Washroom Type 20 | 0 |
| Total Area: | 0.00 |
| Property Type: | Detached |
| Style: | 2 1/2 Storey |
| Exterior: | Vinyl Siding, Stone |
| Garage Type: | Built-In |
| Drive Parking Spaces: | 4 |
| Pool: | None |
| Other Structures: | Additional Gar |
| Approximatly Square Footage: | 3500-5000 |
| Property Features: | Beach, Lake Access |
| CAC Included: | N |
| Water Included: | N |
| Cabel TV Included: | N |
| Common Elements Included: | N |
| Heat Included: | N |
| Parking Included: | N |
| Condo Tax Included: | N |
| Building Insurance Included: | N |
| Fireplace/Stove: | Y |
| Heat Type: | Forced Air |
| Central Air Conditioning: | Central Air |
| Central Vac: | N |
| Laundry Level: | Syste |
| Ensuite Laundry: | F |
| Elevator Lift: | True |
| Sewers: | Septic |
| Water: | Lake/Rive |
| Water Supply Types: | Lake/River |
| Utilities-Cable: | A |
| Utilities-Hydro: | Y |
$
%
Years
This calculator is for demonstration purposes only. Always consult a professional
financial advisor before making personal financial decisions.
| Although the information displayed is believed to be accurate, no warranties or representations are made of any kind. |
| SOTHEBY`S INTERNATIONAL REALTY CANADA |
|
|

Wally Islam
Real Estate Broker
Dir:
416-949-2626
Bus:
416-293-8500
Fax:
905-913-8585
| Book Showing | Email a Friend |
Jump To:
At a Glance:
| Type: | Freehold - Detached |
| Area: | Peterborough |
| Municipality: | Trent Lakes |
| Neighbourhood: | Trent Lakes |
| Style: | 2 1/2 Storey |
| Tax: | $12,940 |
| Beds: | 4 |
| Baths: | 4 |
| Fireplace: | Y |
| Pool: | None |
Locatin Map:
Payment Calculator:
