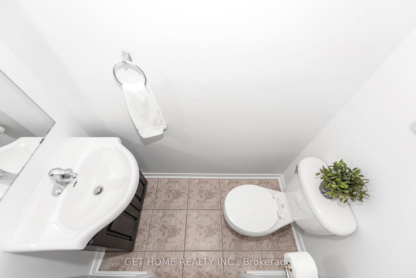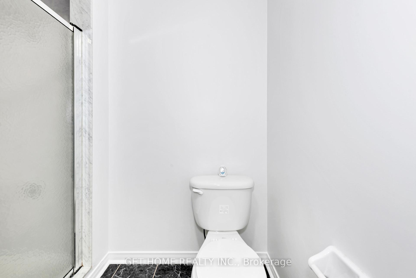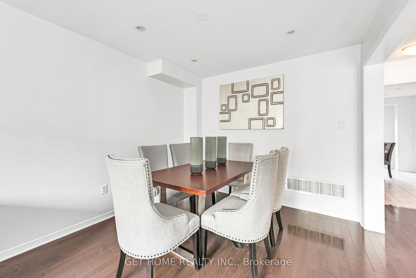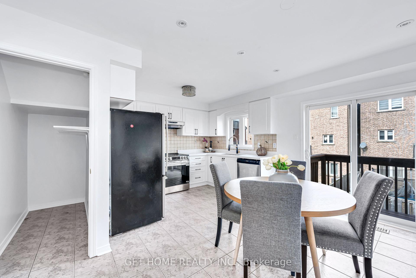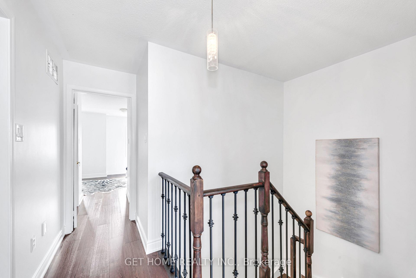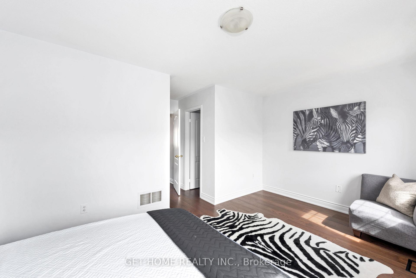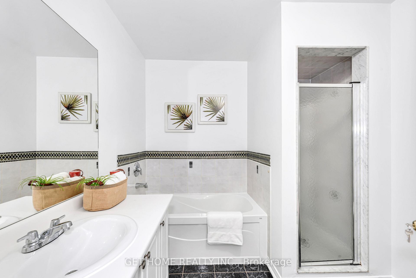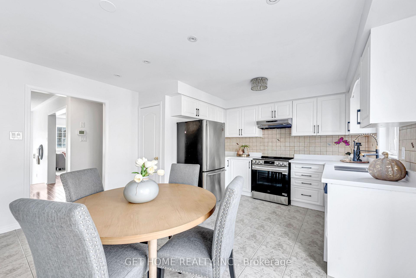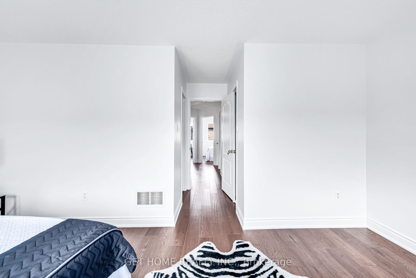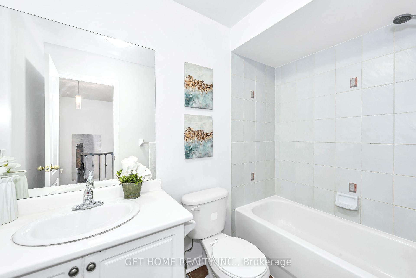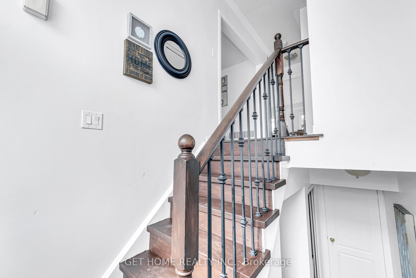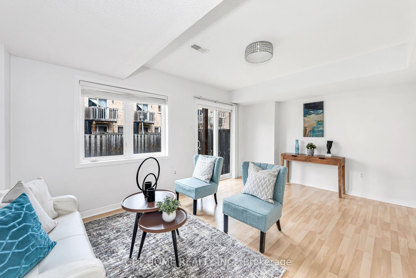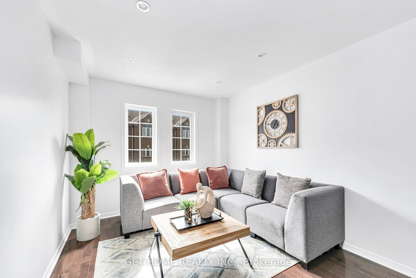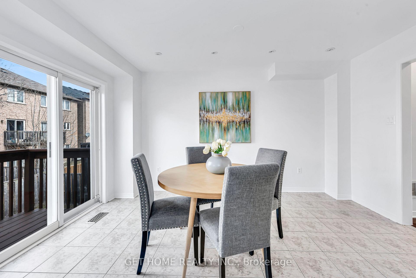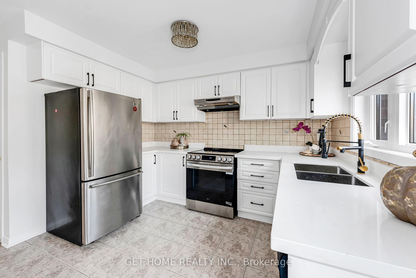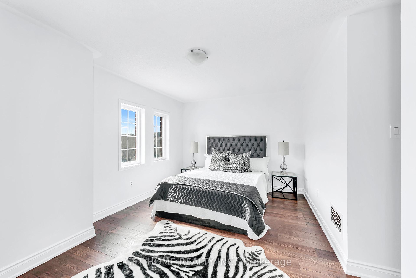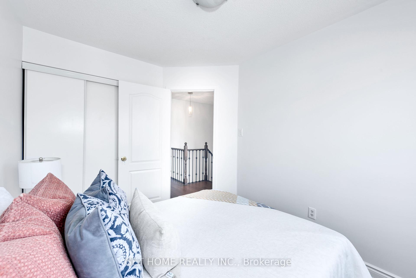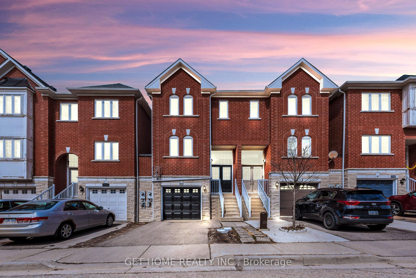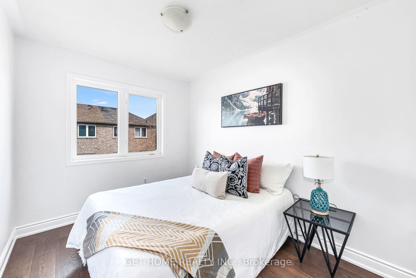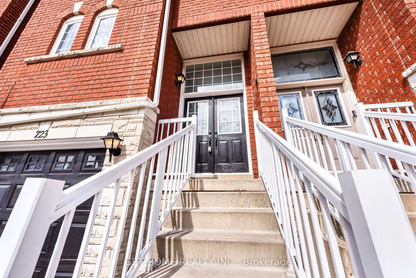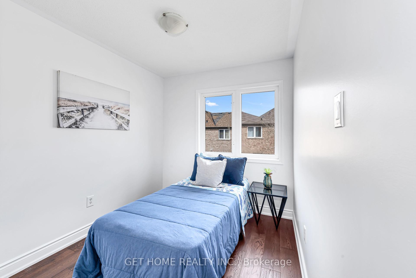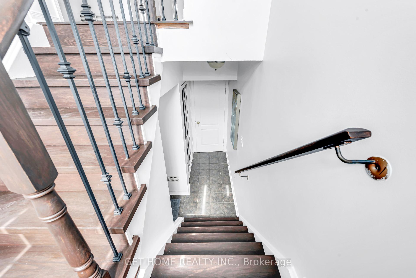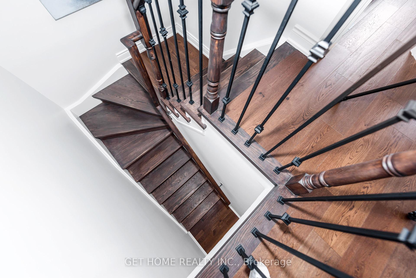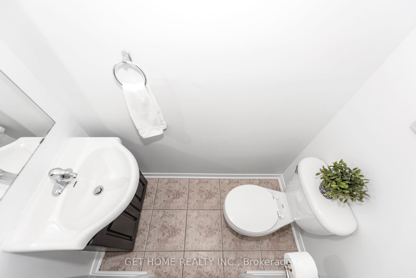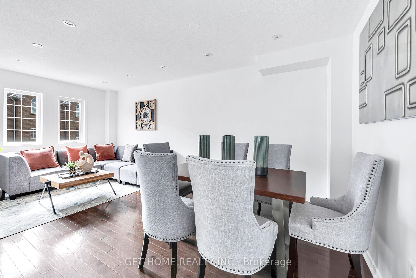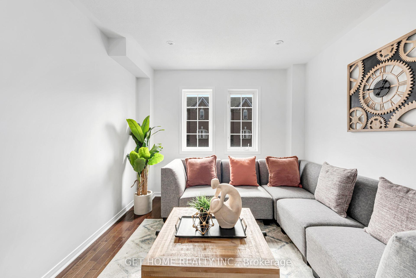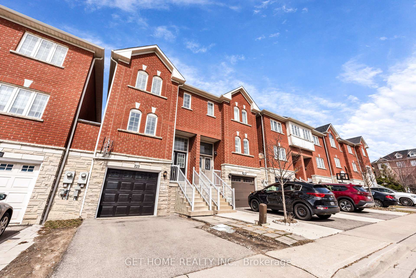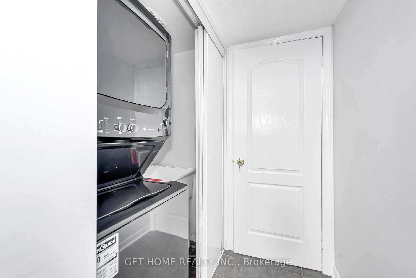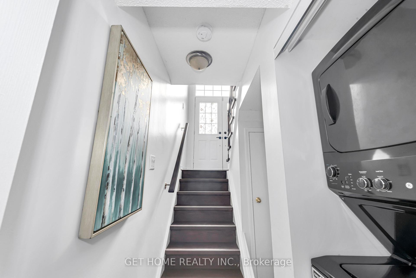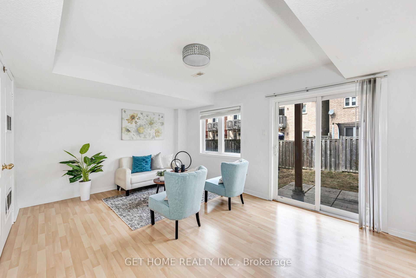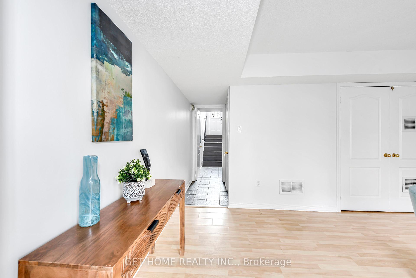$889,000
Available - For Sale
Listing ID: W12068997
723 Horning Stre , Mississauga, L5R 0B5, Peel
| Incredible opportunity for first-time buyers! This beautifully renovated 3-bedroom townhouse is located in the highly sought-after Heartland area of Mississauga, just steps from top-rated schools, major shopping, dining, and transit. The home features a bright, open-concept living space with pot lights throughout, a stylish upgraded kitchen with quartz countertops and a pantry closet, and hardwood floors on the main and upper levels. The fully finished basement includes a full washroom, a walk-out to the backyard, and a separate entrance through the garage, offering excellent rental or in-law suite potential. There's also an option to create an additional separate entrance from the front, further maximizing income opportunities. Located minutes from Heartland Town Centre and with quick access to highways 401, 403, and 407, this property is a turn-key investment in one of Mississauga's highest-demand neighborhoods. Whether you're looking to live in, rent out, or both this home checks all the boxes! |
| Price | $889,000 |
| Taxes: | $4941.00 |
| Assessment Year: | 2024 |
| Occupancy: | Vacant |
| Address: | 723 Horning Stre , Mississauga, L5R 0B5, Peel |
| Directions/Cross Streets: | Mavis And Matheson |
| Rooms: | 9 |
| Bedrooms: | 3 |
| Bedrooms +: | 1 |
| Family Room: | T |
| Basement: | Finished, Separate Ent |
| Level/Floor | Room | Length(ft) | Width(ft) | Descriptions | |
| Room 1 | Ground | Family Ro | 16.4 | 12 | W/O To Patio, Laminate, 3 Pc Bath |
| Room 2 | Main | Kitchen | 7.9 | 10.1 | Open Concept |
| Room 3 | Main | Breakfast | 8.69 | 14.01 | Open Concept, W/O To Balcony |
| Room 4 | Main | Living Ro | 9.61 | 18.99 | Combined w/Dining, Hardwood Floor, Pot Lights |
| Room 5 | Main | Dining Ro | 9.61 | 18.99 | Combined w/Living, Hardwood Floor, Pot Lights |
| Room 6 | Second | Primary B | 16.4 | 9.18 | Walk-In Closet(s), Ensuite Bath, Hardwood Floor |
| Room 7 | Second | Bedroom 2 | 8 | 8.59 | Hardwood Floor |
| Room 8 | Second | Bedroom 3 | 8 | 10.1 | Hardwood Floor |
| Washroom Type | No. of Pieces | Level |
| Washroom Type 1 | 2 | Main |
| Washroom Type 2 | 3 | Ground |
| Washroom Type 3 | 3 | Third |
| Washroom Type 4 | 4 | Third |
| Washroom Type 5 | 0 | |
| Washroom Type 6 | 2 | Main |
| Washroom Type 7 | 3 | Ground |
| Washroom Type 8 | 3 | Third |
| Washroom Type 9 | 4 | Third |
| Washroom Type 10 | 0 | |
| Washroom Type 11 | 2 | Main |
| Washroom Type 12 | 3 | Ground |
| Washroom Type 13 | 3 | Third |
| Washroom Type 14 | 4 | Third |
| Washroom Type 15 | 0 |
| Total Area: | 0.00 |
| Property Type: | Att/Row/Townhouse |
| Style: | 3-Storey |
| Exterior: | Brick |
| Garage Type: | Built-In |
| (Parking/)Drive: | Private |
| Drive Parking Spaces: | 1 |
| Park #1 | |
| Parking Type: | Private |
| Park #2 | |
| Parking Type: | Private |
| Pool: | None |
| Approximatly Square Footage: | 1500-2000 |
| CAC Included: | N |
| Water Included: | N |
| Cabel TV Included: | N |
| Common Elements Included: | N |
| Heat Included: | N |
| Parking Included: | N |
| Condo Tax Included: | N |
| Building Insurance Included: | N |
| Fireplace/Stove: | N |
| Heat Type: | Forced Air |
| Central Air Conditioning: | Central Air |
| Central Vac: | N |
| Laundry Level: | Syste |
| Ensuite Laundry: | F |
| Sewers: | Sewer |
$
%
Years
This calculator is for demonstration purposes only. Always consult a professional
financial advisor before making personal financial decisions.
| Although the information displayed is believed to be accurate, no warranties or representations are made of any kind. |
| GET HOME REALTY INC. |
|
|

Wally Islam
Real Estate Broker
Dir:
416-949-2626
Bus:
416-293-8500
Fax:
905-913-8585
| Book Showing | Email a Friend |
Jump To:
At a Glance:
| Type: | Freehold - Att/Row/Townhouse |
| Area: | Peel |
| Municipality: | Mississauga |
| Neighbourhood: | Hurontario |
| Style: | 3-Storey |
| Tax: | $4,941 |
| Beds: | 3+1 |
| Baths: | 4 |
| Fireplace: | N |
| Pool: | None |
Locatin Map:
Payment Calculator:
