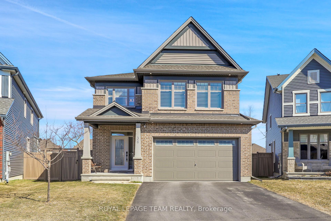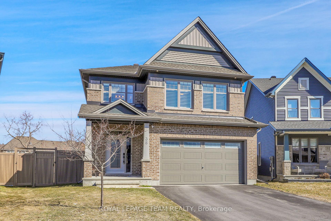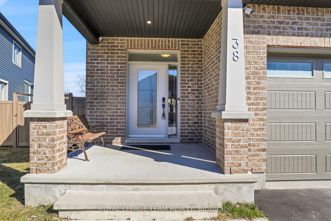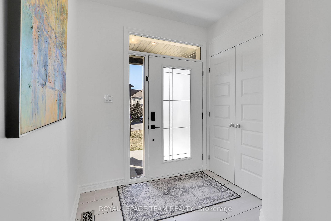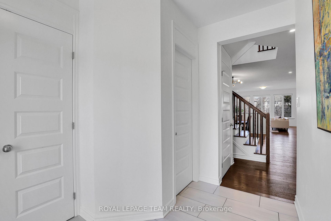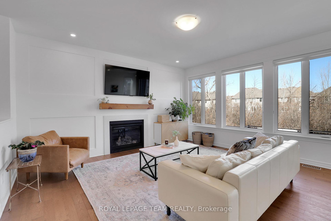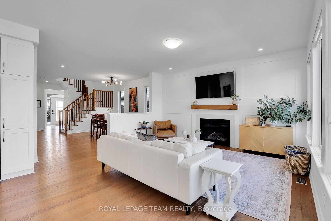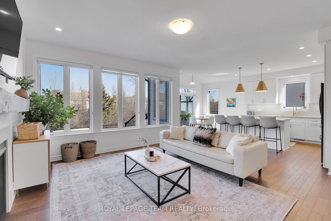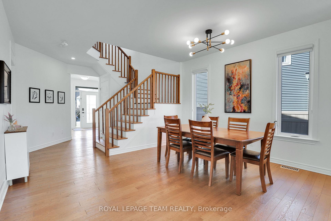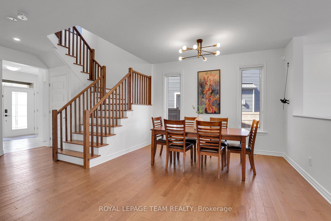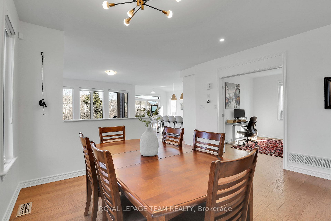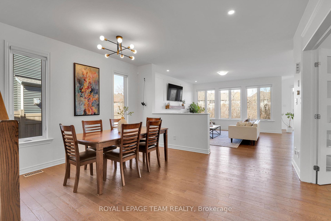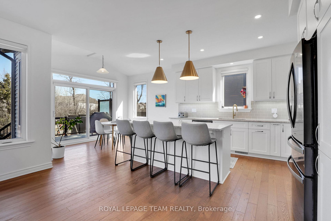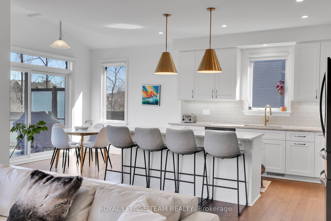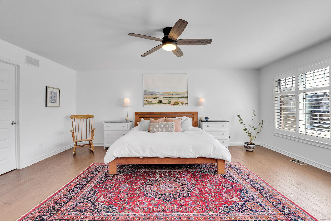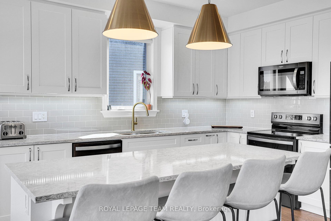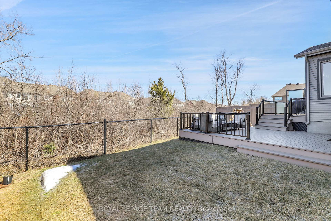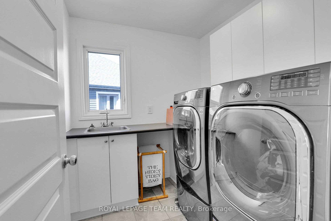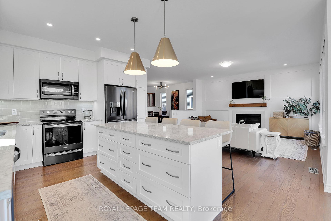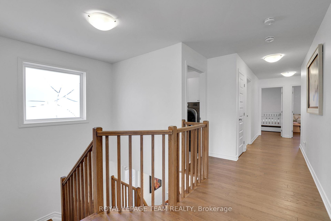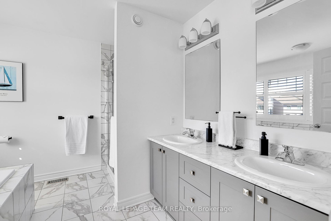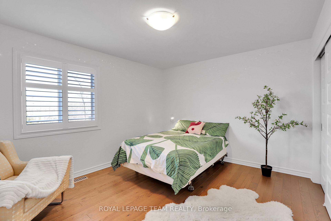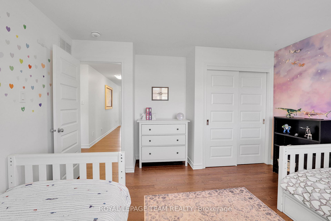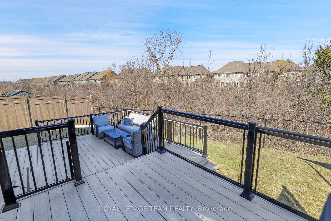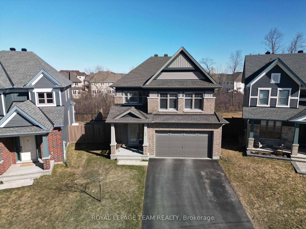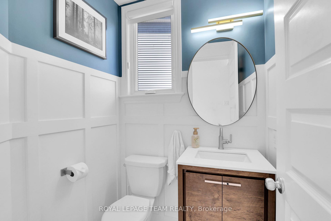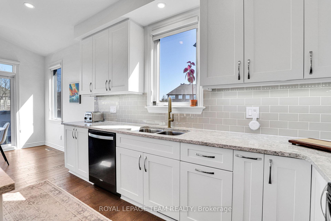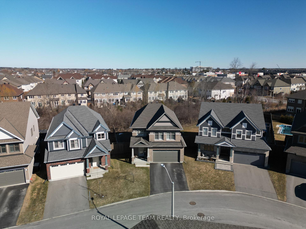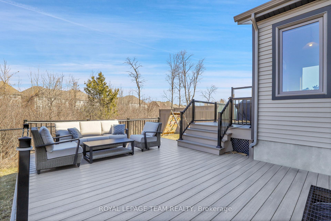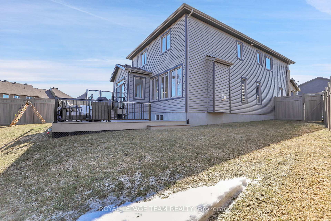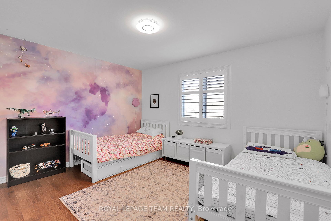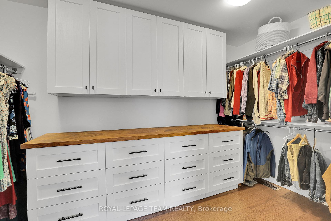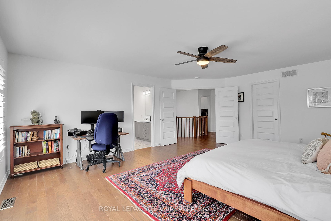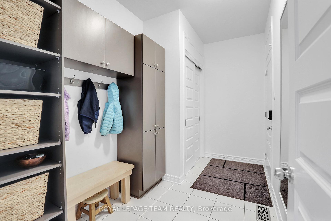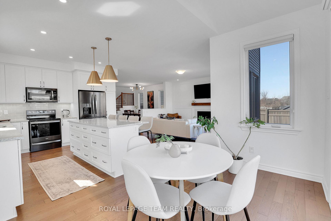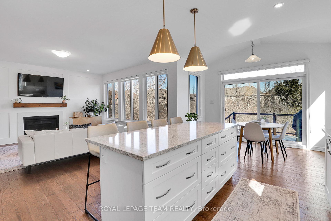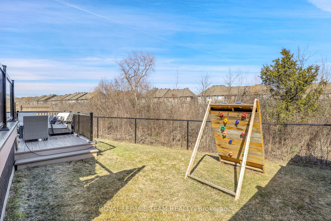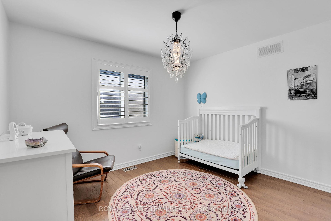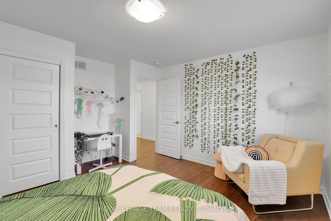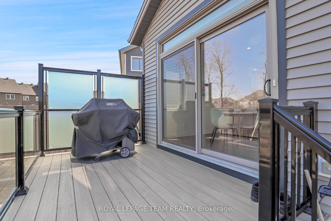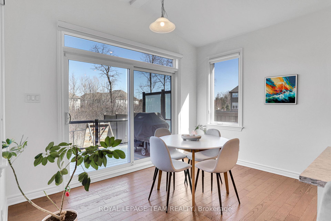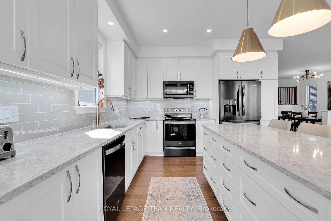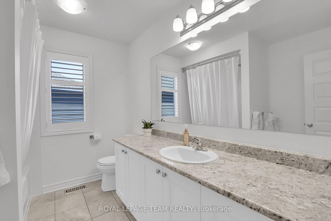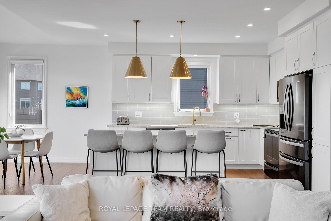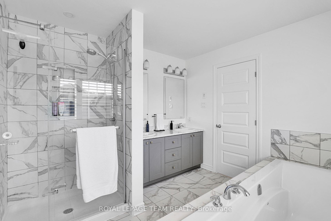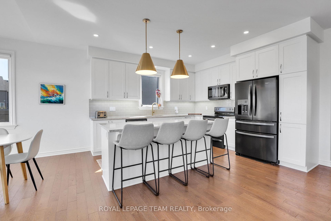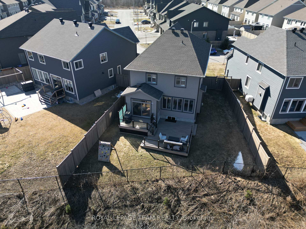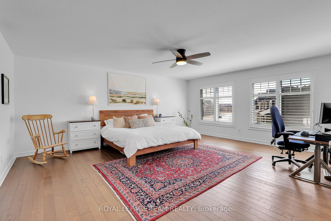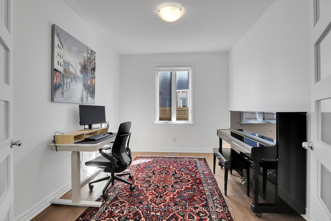$975,000
Available - For Sale
Listing ID: X12069286
38 Sagebrush Cres , Blossom Park - Airport and Area, K1T 0P9, Ottawa
| ***OPEN HOUSE SUNDAY, APRIL 13TH FROM 2-4 PM*** Welcome to your next chapter in Findlay Creek where thoughtful design meets everyday comfort in this beautifully maintained detached family home situated on a pie-shaped lot and backing onto a treed ravine. Offering 2,634 sq ft of living space; step inside to an open-concept main floor that checks every box: a formal dining room for family gatherings, a family room perfect for movie nights, and a chef's kitchen with a breakfast bar and sunny eat-in area overlooking the backyard. You'll love the central den ideal for a home office or playroom and the generous mudroom off the garage with plenty of built-in storage to keep life organized. The beautiful hardwood carries all the way up to the entire second level. Upstairs, the grand primary suite is your personal retreat, featuring a stunning walk-in closet with custom built-in storage and a 4-piece ensuite. Three additional bedrooms and a full bath provide plenty of space for the rest of the family, and the conveniently located second-floor laundry room (with counter space for folding!) makes chores a breeze! No more hauling baskets up and down the stairs. Outside, enjoy total privacy with no rear neighbours as this lot backs onto a ravine offering serene views that won't ever be developed. Entertain or unwind on your spacious two-level deck, while your little ones play safely in the fully fenced backyard. Situated on a quiet, family-friendly street, you're steps from Cowans Grove Pond, trails, parks (including a dog park), schools, shopping, and more. Don't forget the large unfinished basement is ready for your vision and has a full rough-in for a future bathroom. This home offers the space and flexibility to grow. Come experience the perfect blend of community, convenience, and calm. 24-hr irrevocable on all offers |
| Price | $975,000 |
| Taxes: | $6626.00 |
| Assessment Year: | 2024 |
| Occupancy: | Owner |
| Address: | 38 Sagebrush Cres , Blossom Park - Airport and Area, K1T 0P9, Ottawa |
| Directions/Cross Streets: | Bank St & Findlay Creek Dr |
| Rooms: | 9 |
| Rooms +: | 1 |
| Bedrooms: | 4 |
| Bedrooms +: | 0 |
| Family Room: | T |
| Basement: | Unfinished |
| Level/Floor | Room | Length(ft) | Width(ft) | Descriptions | |
| Room 1 | Main | Dining Ro | 14.24 | 12.4 | |
| Room 2 | Main | Den | 12.23 | 10.82 | Combined w/Office |
| Room 3 | Main | Family Ro | 14.66 | 15.65 | Combined w/Living |
| Room 4 | Main | Kitchen | 12.23 | 12.66 | |
| Room 5 | Main | Dining Ro | 12.23 | 8.99 | Eat-in Kitchen |
| Room 6 | Second | Primary B | 16.83 | 19.38 | |
| Room 7 | Second | Bedroom 2 | 13.38 | 10.99 | |
| Room 8 | Second | Bedroom 3 | 13.22 | 10.99 | |
| Room 9 | Second | Bedroom 4 | 9.97 | 11.48 |
| Washroom Type | No. of Pieces | Level |
| Washroom Type 1 | 2 | Main |
| Washroom Type 2 | 4 | Second |
| Washroom Type 3 | 3 | Second |
| Washroom Type 4 | 0 | |
| Washroom Type 5 | 0 | |
| Washroom Type 6 | 2 | Main |
| Washroom Type 7 | 4 | Second |
| Washroom Type 8 | 3 | Second |
| Washroom Type 9 | 0 | |
| Washroom Type 10 | 0 | |
| Washroom Type 11 | 2 | Main |
| Washroom Type 12 | 4 | Second |
| Washroom Type 13 | 3 | Second |
| Washroom Type 14 | 0 | |
| Washroom Type 15 | 0 | |
| Washroom Type 16 | 2 | Main |
| Washroom Type 17 | 4 | Second |
| Washroom Type 18 | 3 | Second |
| Washroom Type 19 | 0 | |
| Washroom Type 20 | 0 | |
| Washroom Type 21 | 2 | Main |
| Washroom Type 22 | 4 | Second |
| Washroom Type 23 | 3 | Second |
| Washroom Type 24 | 0 | |
| Washroom Type 25 | 0 |
| Total Area: | 0.00 |
| Approximatly Age: | 6-15 |
| Property Type: | Detached |
| Style: | 2-Storey |
| Exterior: | Brick, Vinyl Siding |
| Garage Type: | Attached |
| (Parking/)Drive: | Lane |
| Drive Parking Spaces: | 2 |
| Park #1 | |
| Parking Type: | Lane |
| Park #2 | |
| Parking Type: | Lane |
| Pool: | None |
| Approximatly Age: | 6-15 |
| Approximatly Square Footage: | 2500-3000 |
| Property Features: | Fenced Yard, Public Transit |
| CAC Included: | N |
| Water Included: | N |
| Cabel TV Included: | N |
| Common Elements Included: | N |
| Heat Included: | N |
| Parking Included: | N |
| Condo Tax Included: | N |
| Building Insurance Included: | N |
| Fireplace/Stove: | Y |
| Heat Type: | Forced Air |
| Central Air Conditioning: | Central Air |
| Central Vac: | N |
| Laundry Level: | Syste |
| Ensuite Laundry: | F |
| Sewers: | Sewer |
$
%
Years
This calculator is for demonstration purposes only. Always consult a professional
financial advisor before making personal financial decisions.
| Although the information displayed is believed to be accurate, no warranties or representations are made of any kind. |
| ROYAL LEPAGE TEAM REALTY |
|
|

Wally Islam
Real Estate Broker
Dir:
416-949-2626
Bus:
416-293-8500
Fax:
905-913-8585
| Virtual Tour | Book Showing | Email a Friend |
Jump To:
At a Glance:
| Type: | Freehold - Detached |
| Area: | Ottawa |
| Municipality: | Blossom Park - Airport and Area |
| Neighbourhood: | 2605 - Blossom Park/Kemp Park/Findlay Creek |
| Style: | 2-Storey |
| Approximate Age: | 6-15 |
| Tax: | $6,626 |
| Beds: | 4 |
| Baths: | 3 |
| Fireplace: | Y |
| Pool: | None |
Locatin Map:
Payment Calculator:
