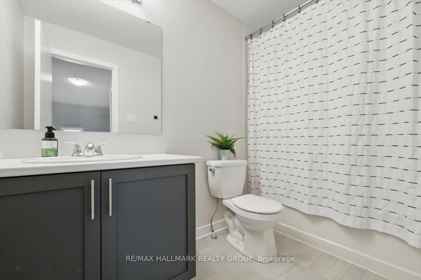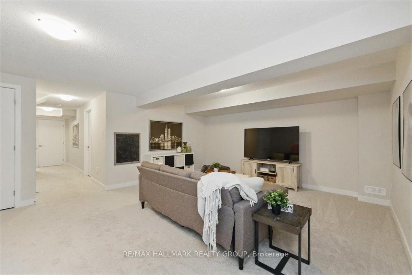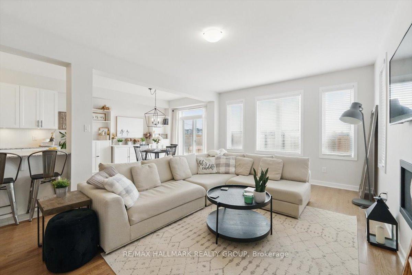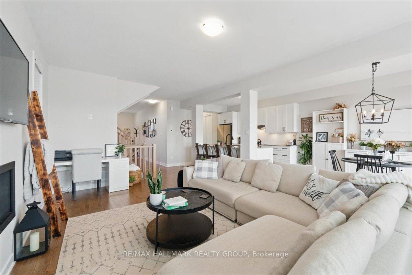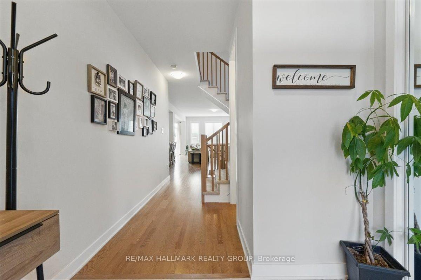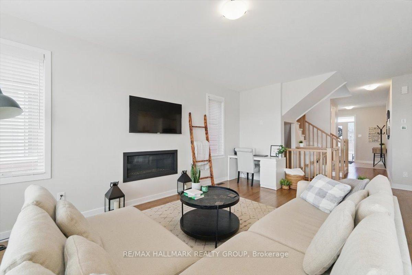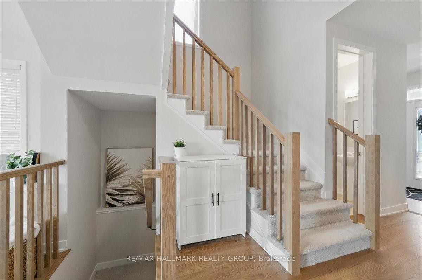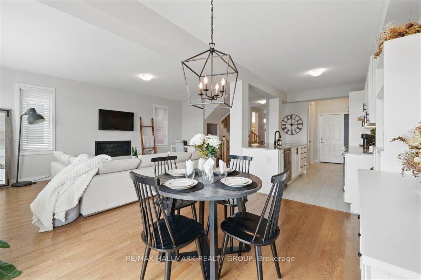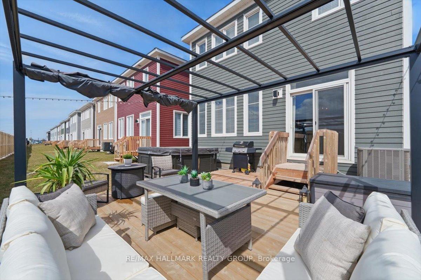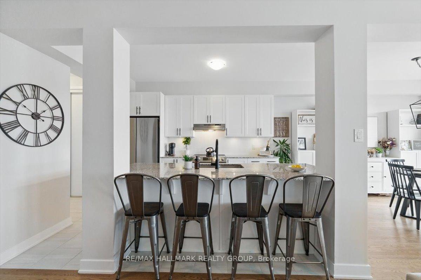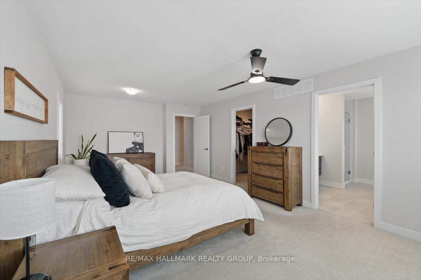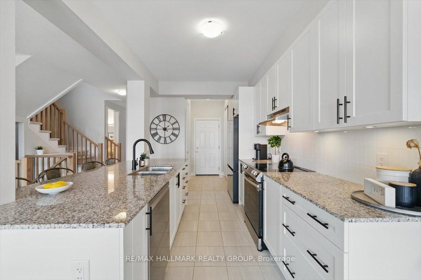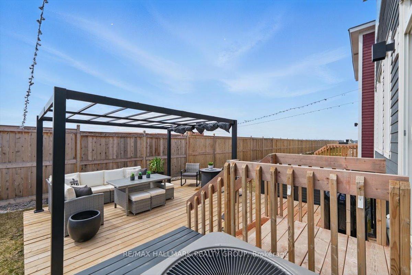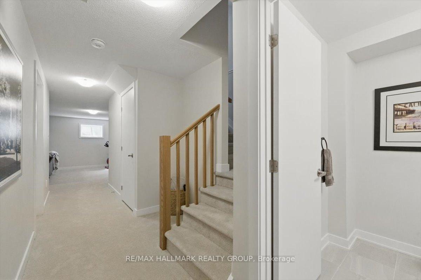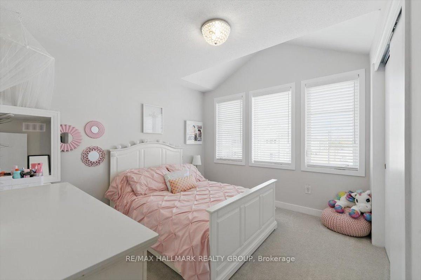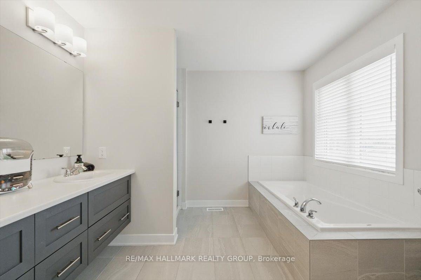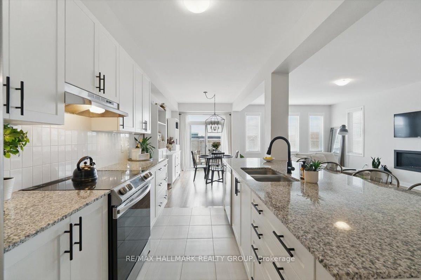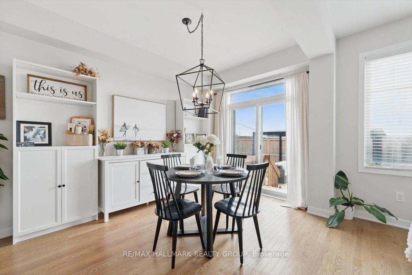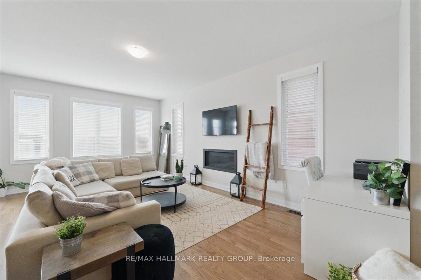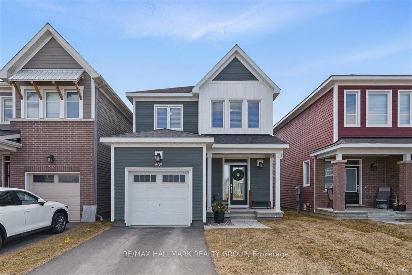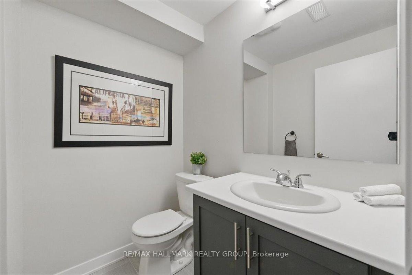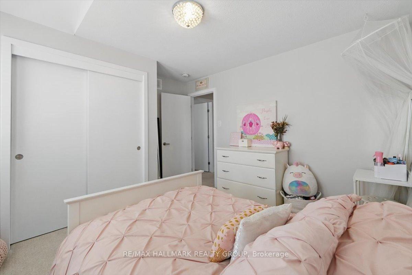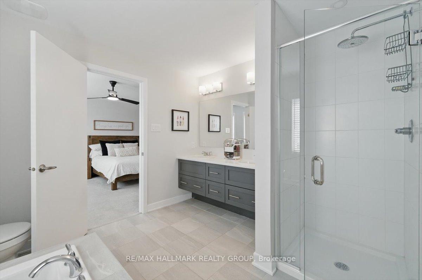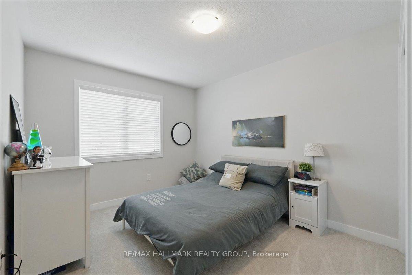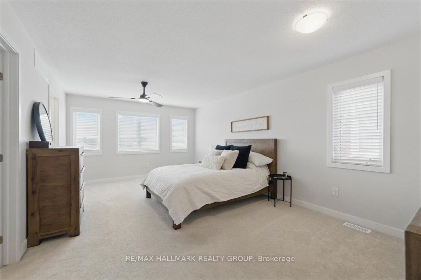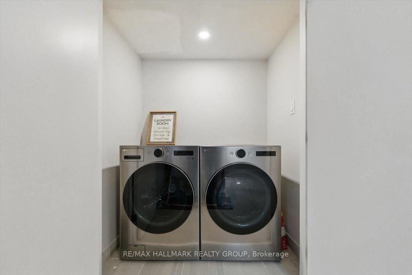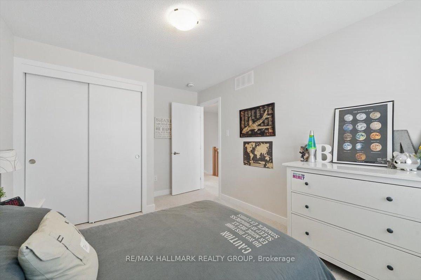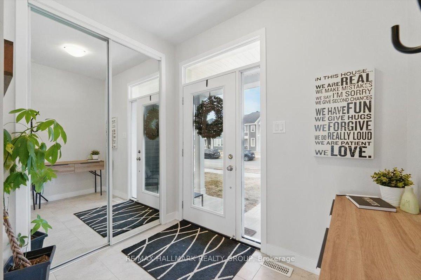$719,900
Available - For Sale
Listing ID: X12069601
509 Oldenburg Aven , Stittsville - Munster - Richmond, K0A 2Z0, Ottawa
| OPEN HOUSE April 12th 2-4pm ** Prepare to be captivated! This stunning, barely-lived-in 2022 build is a masterclass in modern elegance. Step inside and be greeted by tasteful finishes that exude sophistication. The heart of this home is undoubtedly the show-stopping kitchen, complete with a chef's pantry, perfect for culinary adventures. The open-concept design flows seamlessly into a large living room, creating an ideal space for entertaining or relaxing with loved ones. Upstairs, you'll discover three generously sized bedrooms, including a large primary suite boasting a luxurious 4-piece ensuite. But the living space doesn't end there! A large, finished basement offers endless possibilities for recreation or relaxation. Outside, a delightful backyard awaits, complete with a sunny deck, perfect for enjoying warm afternoons. This is more than just a house; it's a lifestyle. Close to all amenities. Don't miss your chance to own this exceptional property! |
| Price | $719,900 |
| Taxes: | $4953.00 |
| Assessment Year: | 2024 |
| Occupancy: | Owner |
| Address: | 509 Oldenburg Aven , Stittsville - Munster - Richmond, K0A 2Z0, Ottawa |
| Directions/Cross Streets: | Perth St. & Oldenburg Ave. |
| Rooms: | 16 |
| Bedrooms: | 3 |
| Bedrooms +: | 0 |
| Family Room: | T |
| Basement: | Finished |
| Level/Floor | Room | Length(ft) | Width(ft) | Descriptions | |
| Room 1 | Main | Living Ro | 20.47 | 13.64 | |
| Room 2 | Main | Dining Ro | 13.15 | 7.97 | |
| Room 3 | Main | Kitchen | 11.97 | 8.99 | |
| Room 4 | Second | Primary B | 20.3 | 12.5 | |
| Room 5 | Second | Bedroom | 13.81 | 11.97 | |
| Room 6 | Second | Bedroom | 12.56 | 11.58 | |
| Room 7 | Lower | Recreatio | 20.99 | 15.48 |
| Washroom Type | No. of Pieces | Level |
| Washroom Type 1 | 2 | Main |
| Washroom Type 2 | 4 | Second |
| Washroom Type 3 | 3 | |
| Washroom Type 4 | 2 | Lower |
| Washroom Type 5 | 0 | |
| Washroom Type 6 | 2 | Main |
| Washroom Type 7 | 4 | Second |
| Washroom Type 8 | 3 | |
| Washroom Type 9 | 2 | Lower |
| Washroom Type 10 | 0 | |
| Washroom Type 11 | 2 | Main |
| Washroom Type 12 | 4 | Second |
| Washroom Type 13 | 3 | |
| Washroom Type 14 | 2 | Lower |
| Washroom Type 15 | 0 |
| Total Area: | 0.00 |
| Approximatly Age: | 0-5 |
| Property Type: | Detached |
| Style: | 2-Storey |
| Exterior: | Vinyl Siding |
| Garage Type: | Attached |
| Drive Parking Spaces: | 2 |
| Pool: | None |
| Approximatly Age: | 0-5 |
| Approximatly Square Footage: | 1500-2000 |
| CAC Included: | N |
| Water Included: | N |
| Cabel TV Included: | N |
| Common Elements Included: | N |
| Heat Included: | N |
| Parking Included: | N |
| Condo Tax Included: | N |
| Building Insurance Included: | N |
| Fireplace/Stove: | Y |
| Heat Type: | Forced Air |
| Central Air Conditioning: | Central Air |
| Central Vac: | N |
| Laundry Level: | Syste |
| Ensuite Laundry: | F |
| Sewers: | Sewer |
| Water: | Comm Well |
| Water Supply Types: | Comm Well |
$
%
Years
This calculator is for demonstration purposes only. Always consult a professional
financial advisor before making personal financial decisions.
| Although the information displayed is believed to be accurate, no warranties or representations are made of any kind. |
| RE/MAX HALLMARK REALTY GROUP |
|
|

Wally Islam
Real Estate Broker
Dir:
416-949-2626
Bus:
416-293-8500
Fax:
905-913-8585
| Virtual Tour | Book Showing | Email a Friend |
Jump To:
At a Glance:
| Type: | Freehold - Detached |
| Area: | Ottawa |
| Municipality: | Stittsville - Munster - Richmond |
| Neighbourhood: | 8208 - Btwn Franktown Rd. & Fallowfield Rd. |
| Style: | 2-Storey |
| Approximate Age: | 0-5 |
| Tax: | $4,953 |
| Beds: | 3 |
| Baths: | 4 |
| Fireplace: | Y |
| Pool: | None |
Locatin Map:
Payment Calculator:
