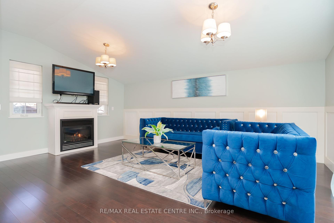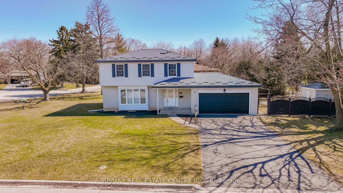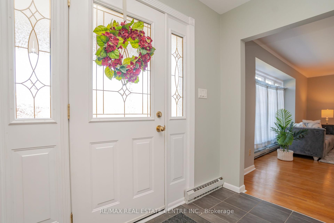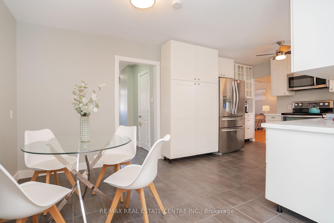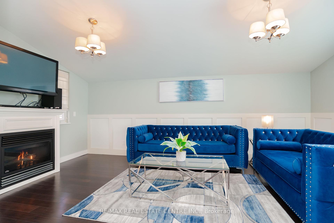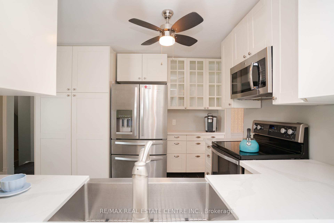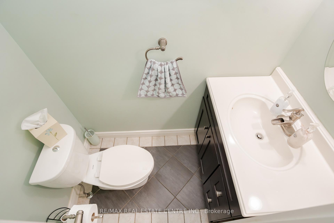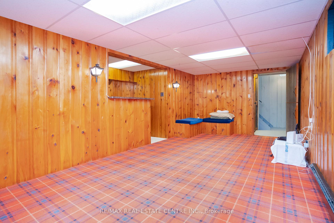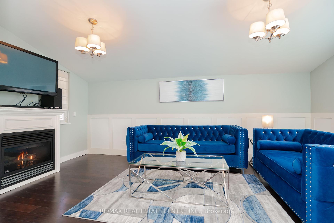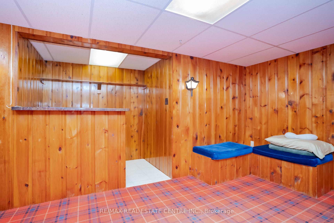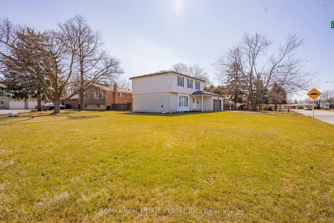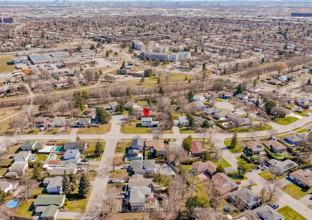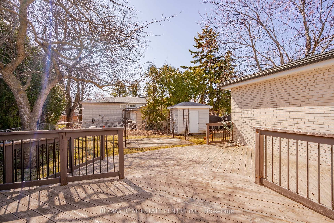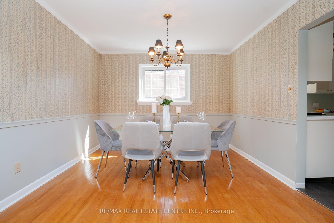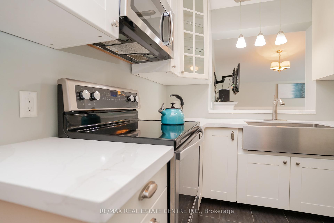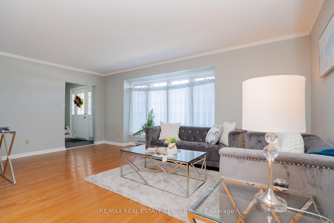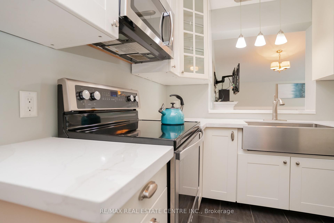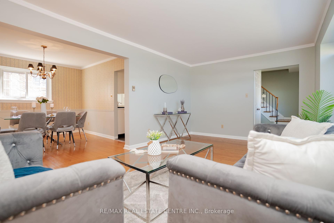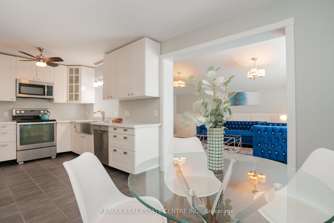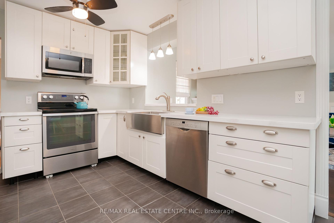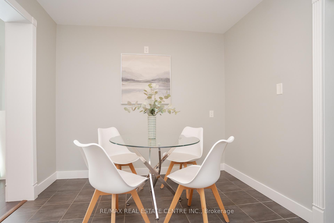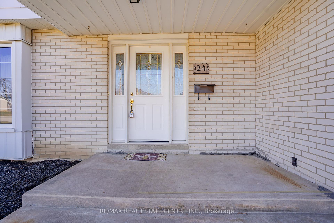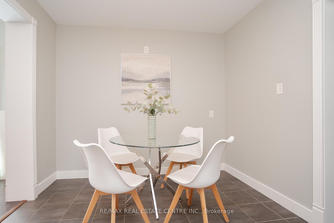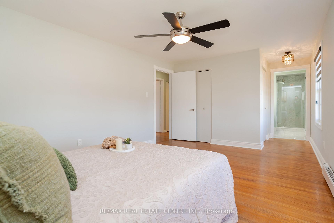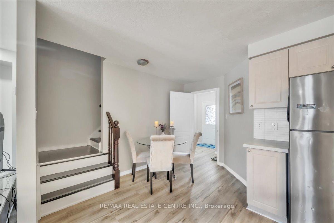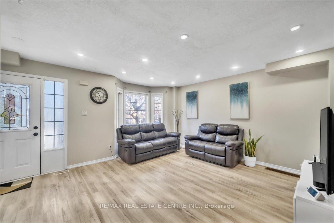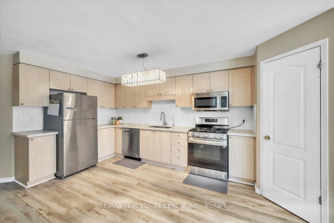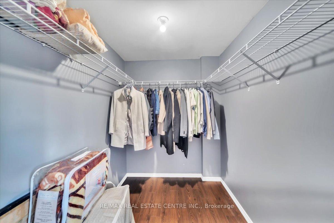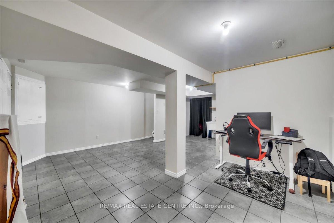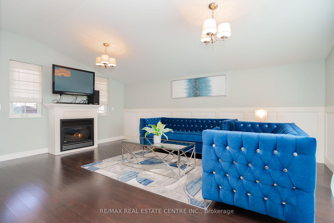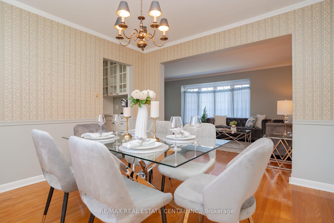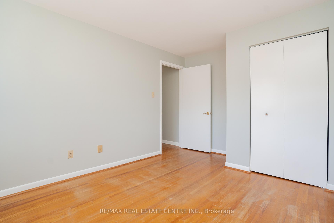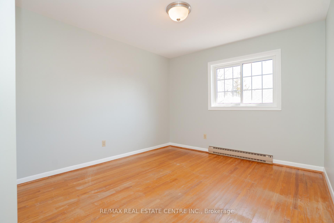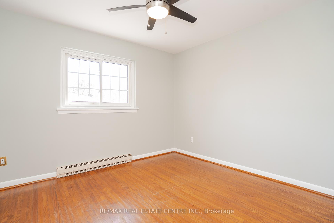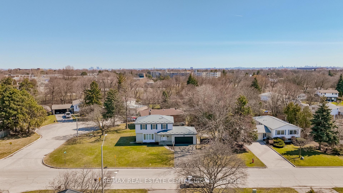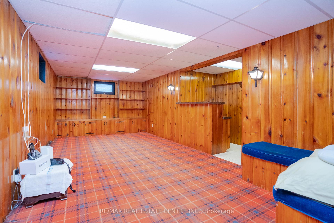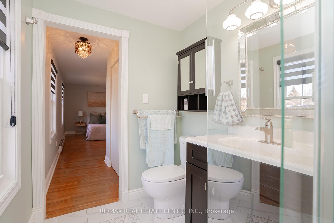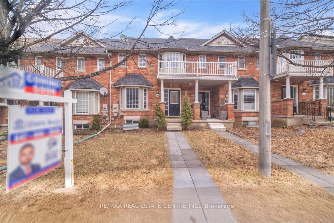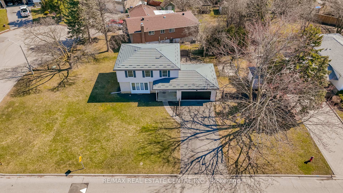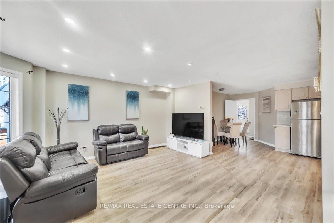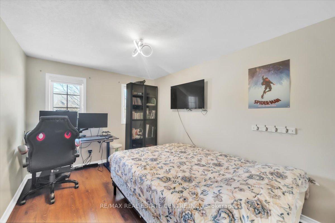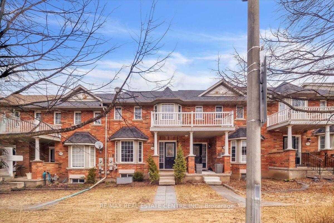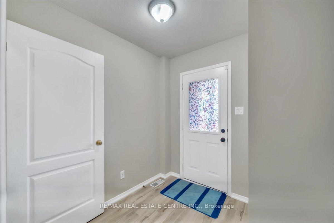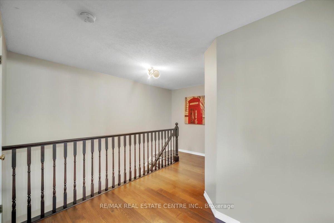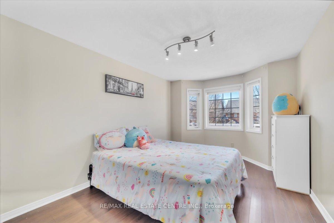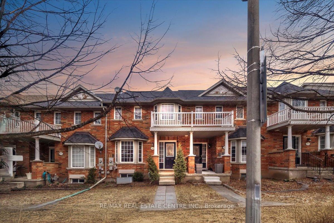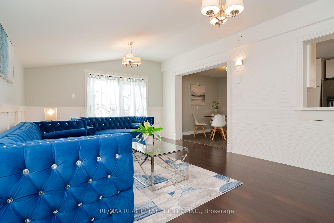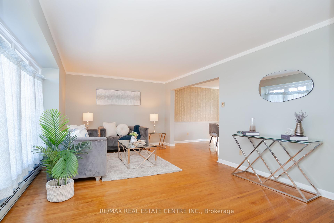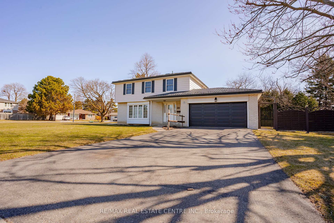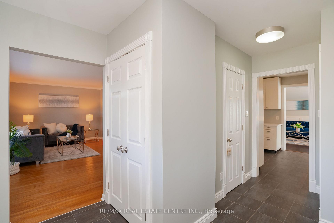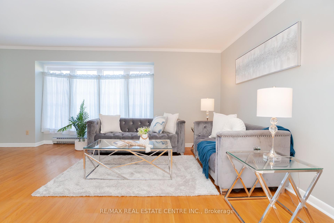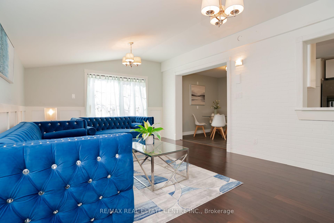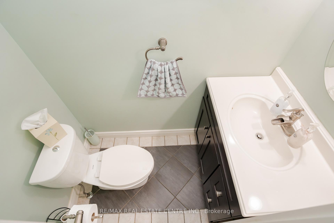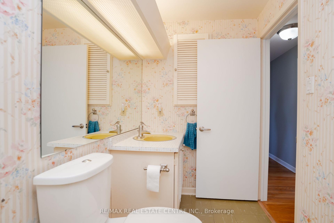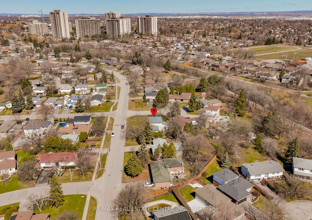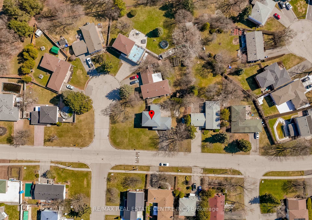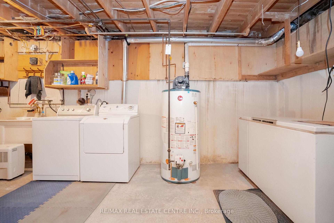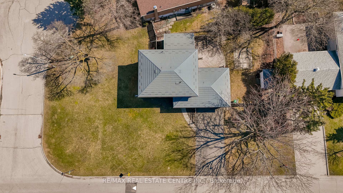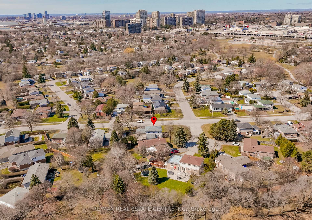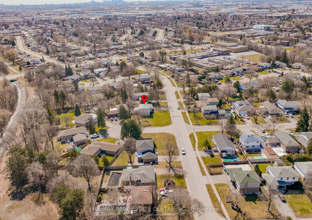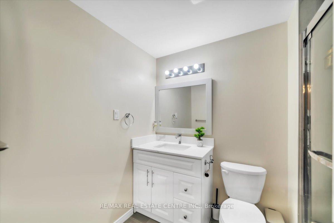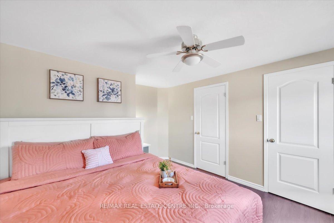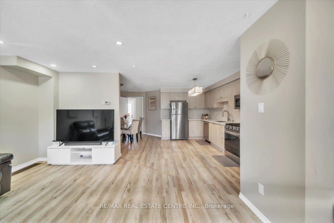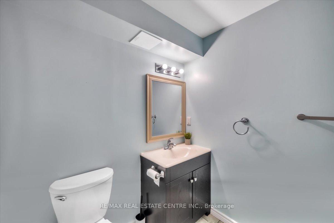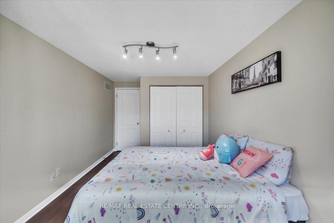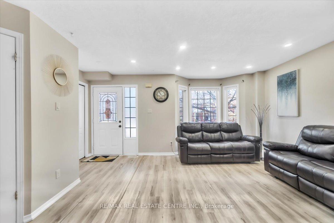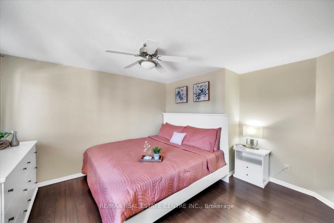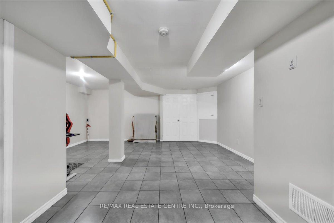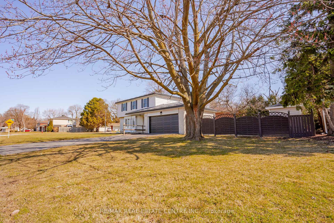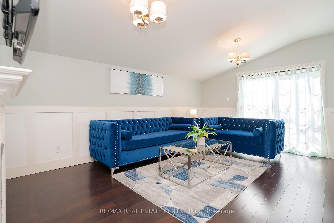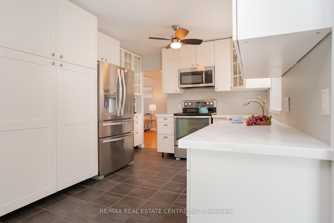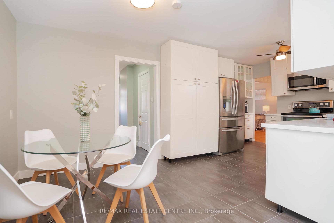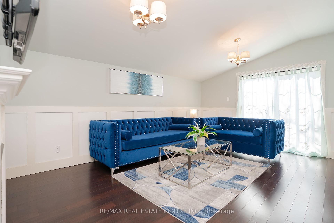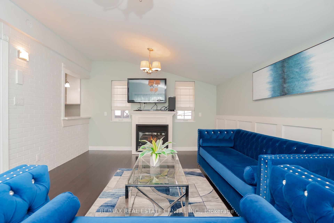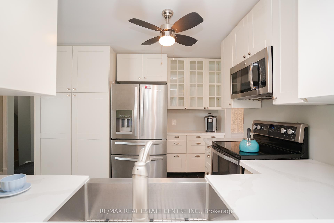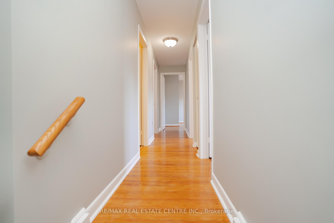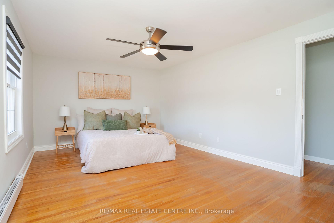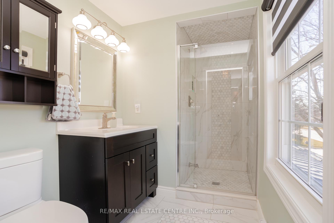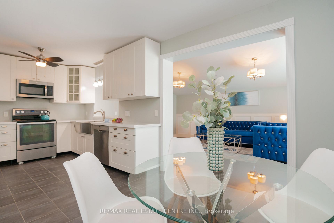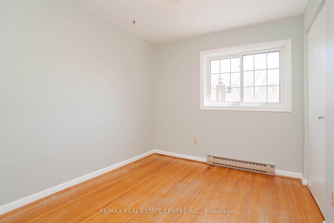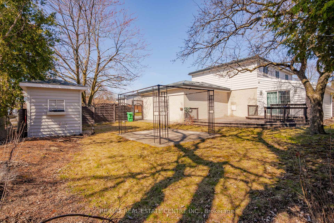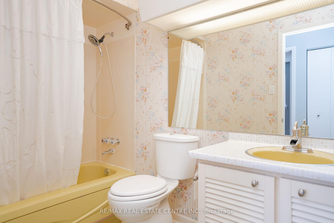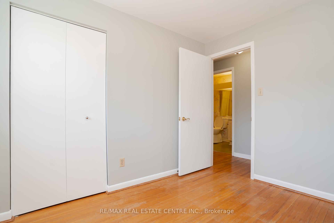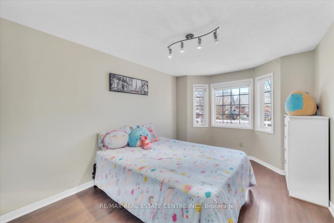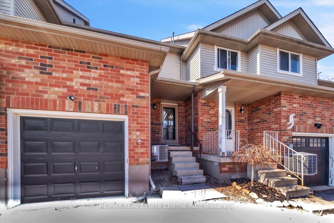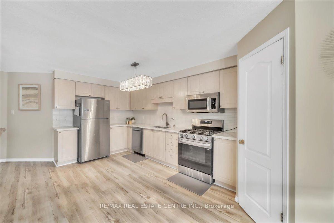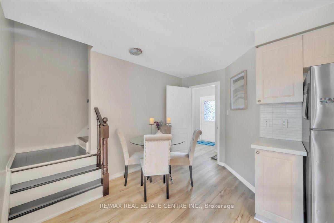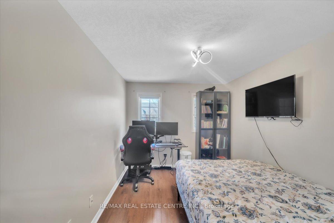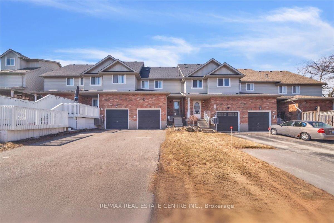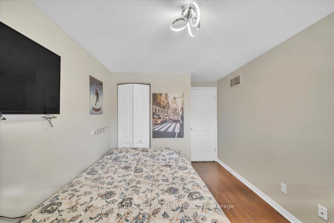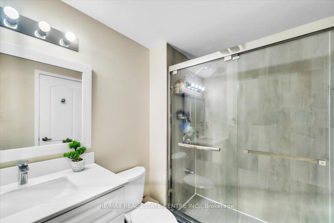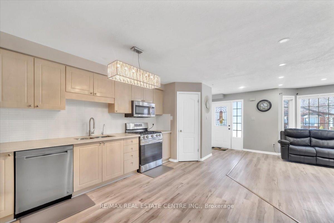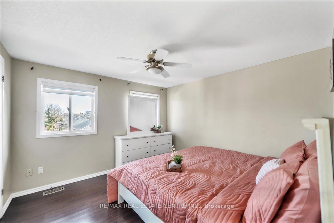$699,999
Available - For Sale
Listing ID: W12069475
145 Montgomery Boul , Orangeville, L9W 5C1, Dufferin
| Modern 3 Bed, 2 Bath Freehold Townhouse in Desired West End. Bright Entry into Open Concept Main Living Area. Spacious Living Rm w/ Large Bay Window to the Front. Modern Newly Renovated Eat-In Kitchen with Gas Stove, SS Appliances & Lg Walk In Pantry. Convenient Back Entry Mud Room with Inside Access to Garage and Walk Out to Yard & Back Lane Access Driveway. Upper Level with Updated 3pc Bath w/ Glass Shower & New Vanity. 3 Generous Sized Bedrooms, Including Primary with Walk In Closet. Open Finished Basement Family Rec Room w/4 Pc Bath with Tiled Wall Shower. Laundry & Utility Room. Perfect Space to Make Your Own. Walking Distance To Schools & Recreation Centre. Close to Shopping & Downtown with All Amenities. |
| Price | $699,999 |
| Taxes: | $4539.10 |
| Occupancy: | Owner |
| Address: | 145 Montgomery Boul , Orangeville, L9W 5C1, Dufferin |
| Acreage: | < .50 |
| Directions/Cross Streets: | Montgomery Blvd/Elderberry St |
| Rooms: | 6 |
| Rooms +: | 1 |
| Bedrooms: | 3 |
| Bedrooms +: | 0 |
| Family Room: | F |
| Basement: | Finished, Full |
| Level/Floor | Room | Length(ft) | Width(ft) | Descriptions | |
| Room 1 | Main | Kitchen | 14.89 | 15.06 | Open Concept, Eat-in Kitchen, Vinyl Floor |
| Room 2 | Main | Living Ro | 10.66 | 15.38 | Open Concept, Bay Window, Vinyl Floor |
| Room 3 | Main | Mud Room | 7.28 | 5.44 | W/O To Yard, Access To Garage, Tile Floor |
| Room 4 | Upper | Primary B | 11.09 | 10.96 | Walk-In Closet(s), Large Window, Laminate |
| Room 5 | Upper | Bedroom 2 | 11.74 | 9.58 | Double Closet, Window, Laminate |
| Room 6 | Upper | Bedroom 3 | 11.74 | 8.92 | Laminate, Closet, Laminate |
| Room 7 | Lower | Recreatio | 17.78 | 21.84 | Finished, Tile Floor, Combined w/Laundry |
| Room 8 | Basement | Bathroom | 8.5 | 5.67 | 4 Pc Bath, Tile Floor, B/I Vanity |
| Washroom Type | No. of Pieces | Level |
| Washroom Type 1 | 4 | Upper |
| Washroom Type 2 | 4 | Lower |
| Washroom Type 3 | 0 | |
| Washroom Type 4 | 0 | |
| Washroom Type 5 | 0 | |
| Washroom Type 6 | 3 | Upper |
| Washroom Type 7 | 4 | Lower |
| Washroom Type 8 | 0 | |
| Washroom Type 9 | 0 | |
| Washroom Type 10 | 0 |
| Total Area: | 0.00 |
| Approximatly Age: | 16-30 |
| Property Type: | Att/Row/Townhouse |
| Style: | 2-Storey |
| Exterior: | Brick, Vinyl Siding |
| Garage Type: | Built-In |
| (Parking/)Drive: | Private |
| Drive Parking Spaces: | 2 |
| Park #1 | |
| Parking Type: | Private |
| Park #2 | |
| Parking Type: | Private |
| Pool: | None |
| Approximatly Age: | 16-30 |
| Approximatly Square Footage: | 1100-1500 |
| Property Features: | Library, Rec./Commun.Centre |
| CAC Included: | N |
| Water Included: | N |
| Cabel TV Included: | N |
| Common Elements Included: | N |
| Heat Included: | N |
| Parking Included: | N |
| Condo Tax Included: | N |
| Building Insurance Included: | N |
| Fireplace/Stove: | N |
| Heat Type: | Forced Air |
| Central Air Conditioning: | Central Air |
| Central Vac: | N |
| Laundry Level: | Syste |
| Ensuite Laundry: | F |
| Sewers: | Sewer |
| Utilities-Cable: | A |
| Utilities-Hydro: | Y |
$
%
Years
This calculator is for demonstration purposes only. Always consult a professional
financial advisor before making personal financial decisions.
| Although the information displayed is believed to be accurate, no warranties or representations are made of any kind. |
| RE/MAX REAL ESTATE CENTRE INC. |
|
|

Wally Islam
Real Estate Broker
Dir:
416-949-2626
Bus:
416-293-8500
Fax:
905-913-8585
| Virtual Tour | Book Showing | Email a Friend |
Jump To:
At a Glance:
| Type: | Freehold - Att/Row/Townhouse |
| Area: | Dufferin |
| Municipality: | Orangeville |
| Neighbourhood: | Orangeville |
| Style: | 2-Storey |
| Approximate Age: | 16-30 |
| Tax: | $4,539.1 |
| Beds: | 3 |
| Baths: | 2 |
| Fireplace: | N |
| Pool: | None |
Locatin Map:
Payment Calculator:
