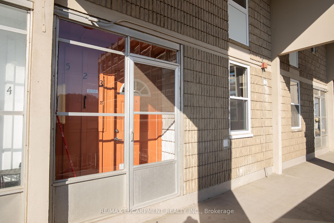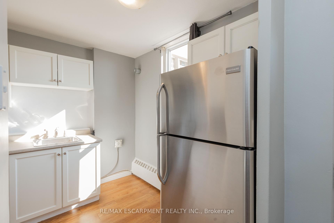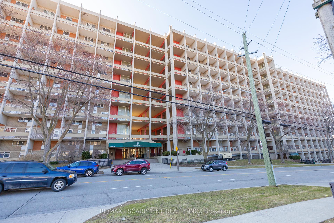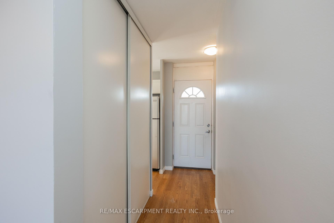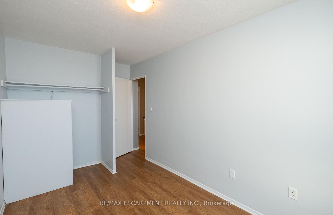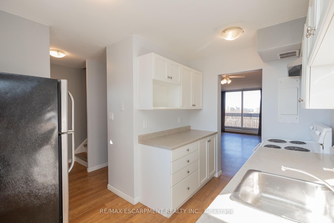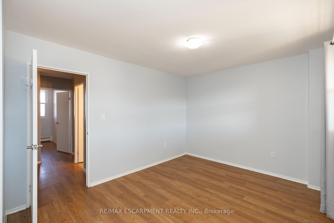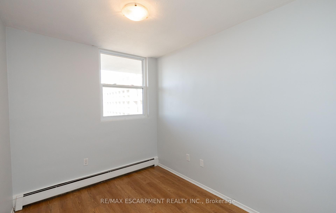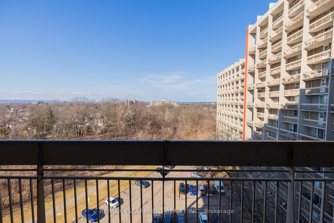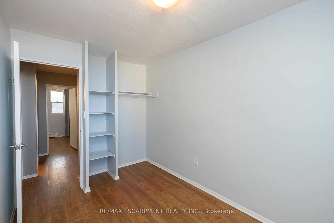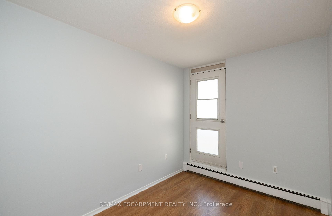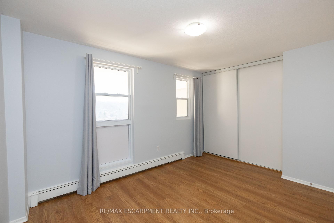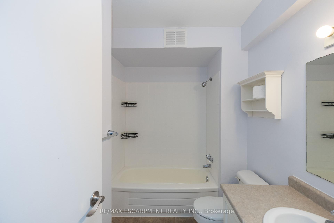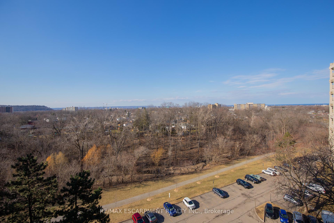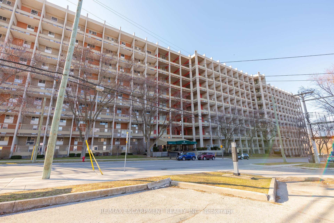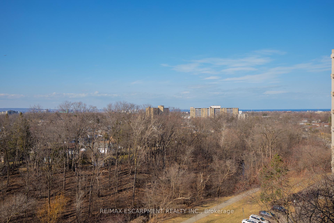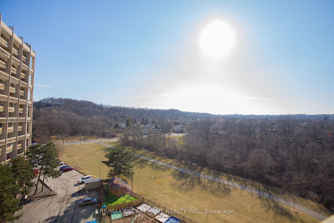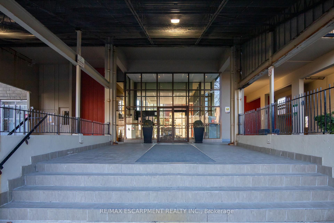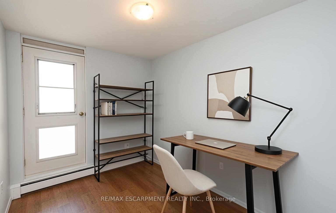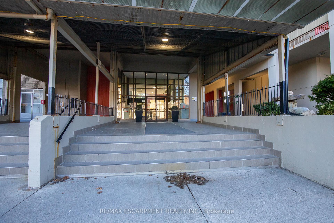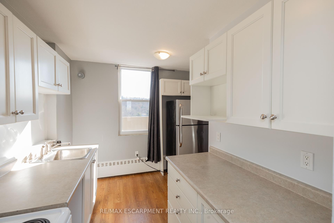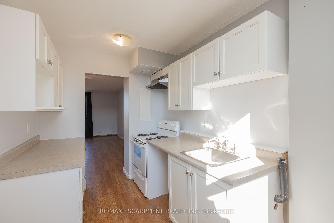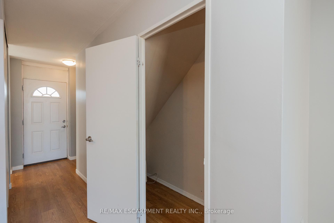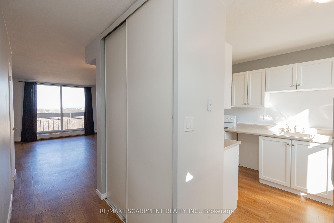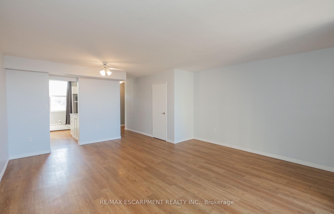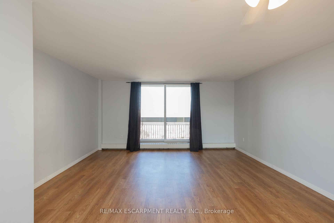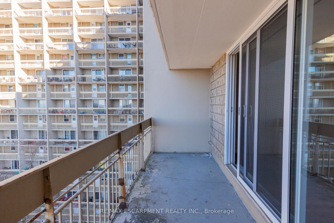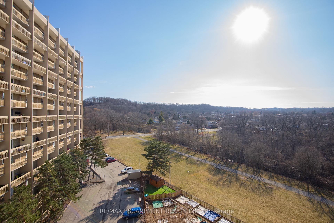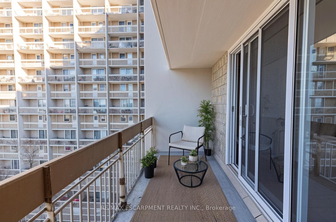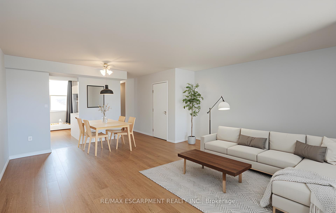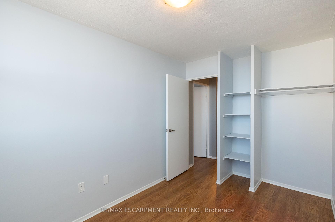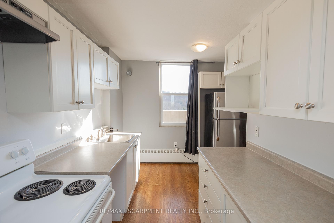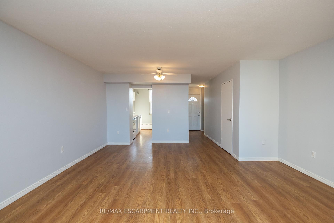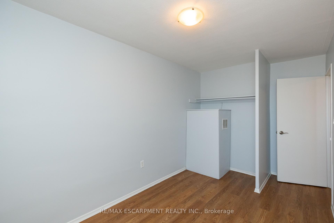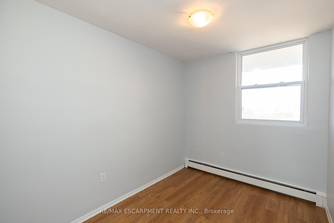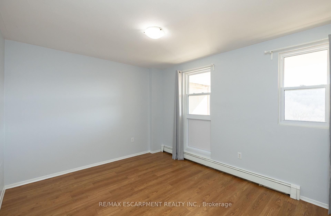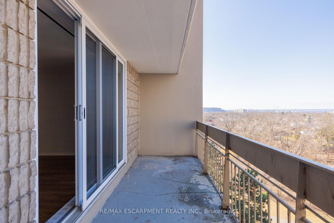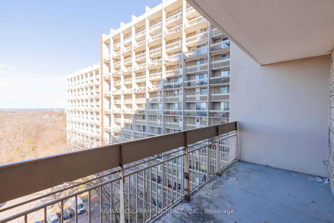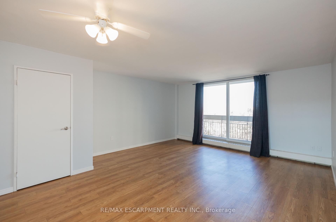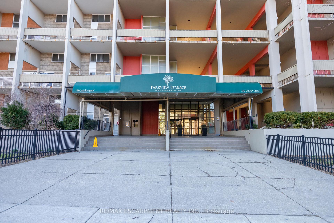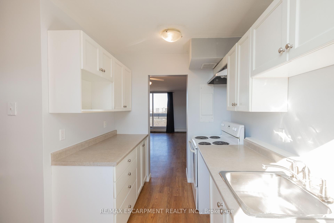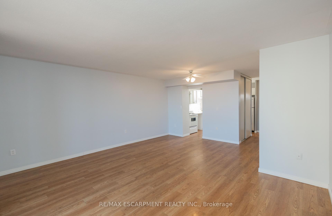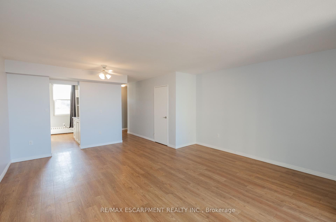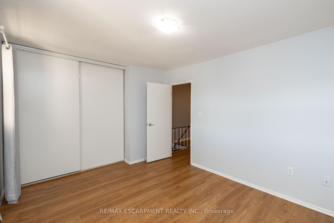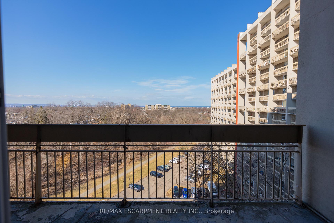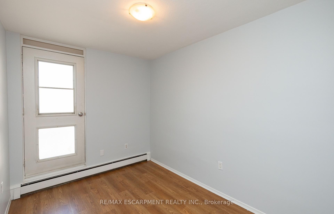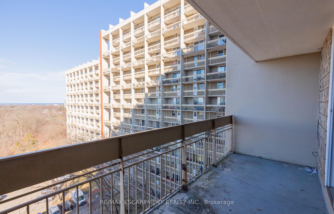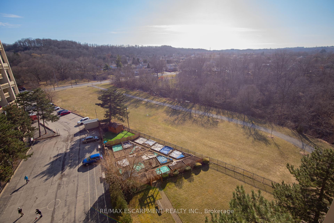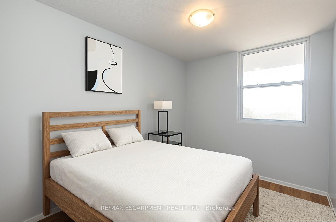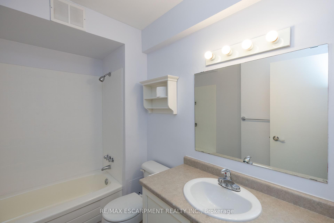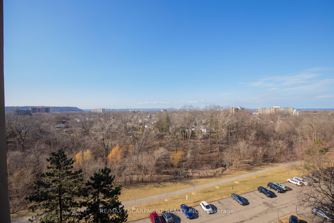$339,900
Available - For Sale
Listing ID: X12068586
350 Quigley Road , Hamilton, L8K 5N2, Hamilton
| Bright, spacious and well-maintained 3-bedroom, 1-bathroom 2 storey condo in Hamiltons ParkView Terrace. Over 1000 sq ft of living space with a thoughtfully designed layout, featuring a large living/dining area, an updated kitchen with included fridge and stove, and in-suite laundry hook ups for added convenience. Features direct access to a private balcony with a great view. Upstairs, you'll find three generously sized bedrooms and a full 4-piece bathroom. The unit includes an exclusive underground parking space and a storage locker for storage. This building is pet friendly and features a party room, additional onsite laundry facility, a community garden, playground area, basketball court, BBQ rentals, landscaped ground and plenty of visitor parking. Located in a quiet, family-friendly community with easy access to schools, parks, public transit, and the Red Hill Valley Parkway, this home is perfect for first-time buyers, families, or investors looking for comfort, space, and convenience. |
| Price | $339,900 |
| Taxes: | $2653.36 |
| Assessment Year: | 2025 |
| Occupancy: | Vacant |
| Address: | 350 Quigley Road , Hamilton, L8K 5N2, Hamilton |
| Postal Code: | L8K 5N2 |
| Province/State: | Hamilton |
| Directions/Cross Streets: | Greenhill Rd & Quigley Rd |
| Level/Floor | Room | Length(ft) | Width(ft) | Descriptions | |
| Room 1 | Main | Foyer | 6.33 | 9.32 | |
| Room 2 | Main | Kitchen | 9.05 | 10.82 | |
| Room 3 | Main | Dining Ro | 12.56 | 6.13 | |
| Room 4 | Main | Living Ro | 15.91 | 12.46 | |
| Room 5 | Second | Primary B | 13.71 | 10.82 | |
| Room 6 | Second | Bedroom | 7.87 | 11.61 | |
| Room 7 | Second | Bedroom | 7.54 | 13.94 | |
| Room 8 | Second | Bathroom | 8.3 | 6.13 | 4 Pc Bath |
| Washroom Type | No. of Pieces | Level |
| Washroom Type 1 | 4 | |
| Washroom Type 2 | 0 | |
| Washroom Type 3 | 0 | |
| Washroom Type 4 | 0 | |
| Washroom Type 5 | 0 |
| Total Area: | 0.00 |
| Approximatly Age: | 51-99 |
| Washrooms: | 1 |
| Heat Type: | Radiant |
| Central Air Conditioning: | None |
| Elevator Lift: | True |
$
%
Years
This calculator is for demonstration purposes only. Always consult a professional
financial advisor before making personal financial decisions.
| Although the information displayed is believed to be accurate, no warranties or representations are made of any kind. |
| RE/MAX ESCARPMENT REALTY INC. |
|
|

Wally Islam
Real Estate Broker
Dir:
416-949-2626
Bus:
416-293-8500
Fax:
905-913-8585
| Book Showing | Email a Friend |
Jump To:
At a Glance:
| Type: | Com - Condo Townhouse |
| Area: | Hamilton |
| Municipality: | Hamilton |
| Neighbourhood: | Vincent |
| Style: | 2-Storey |
| Approximate Age: | 51-99 |
| Tax: | $2,653.36 |
| Maintenance Fee: | $749.73 |
| Beds: | 3 |
| Baths: | 1 |
| Fireplace: | N |
Locatin Map:
Payment Calculator:
