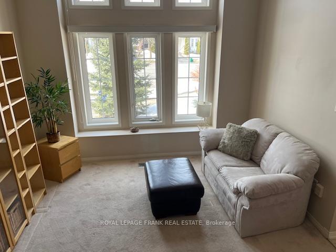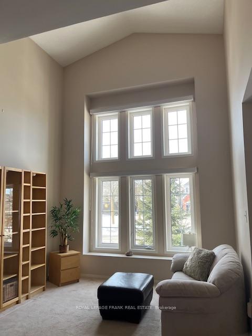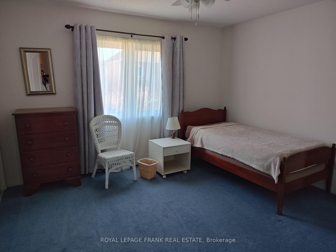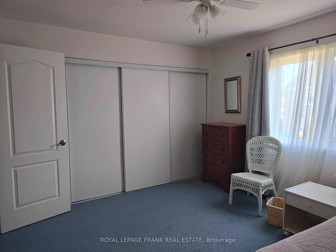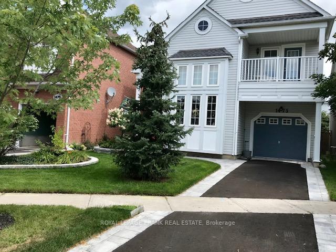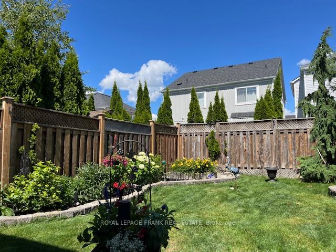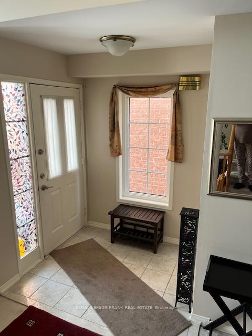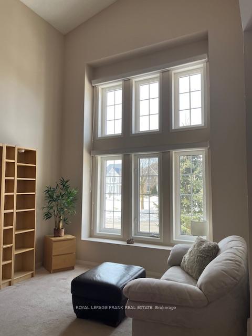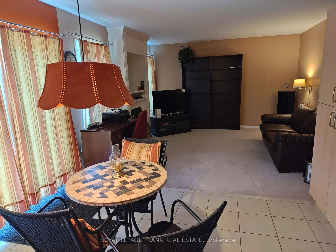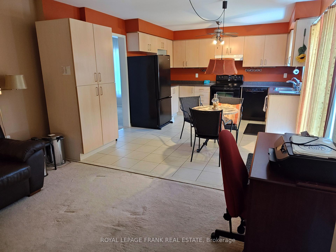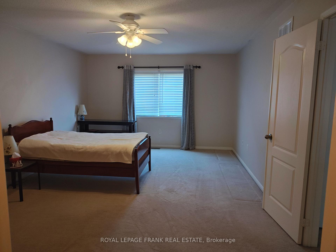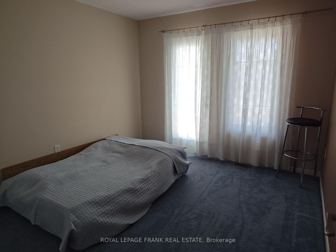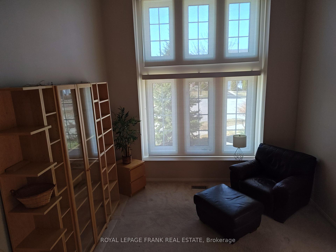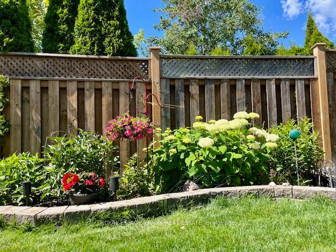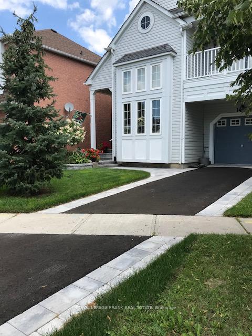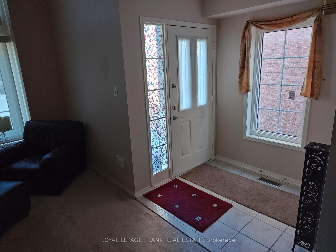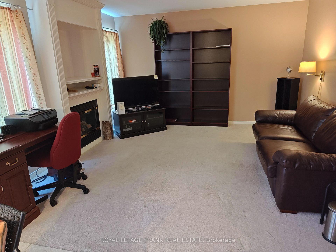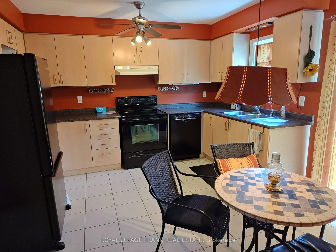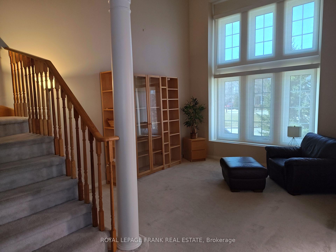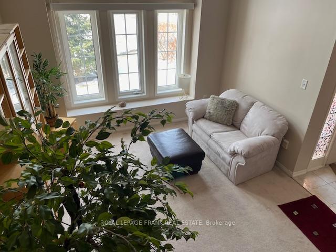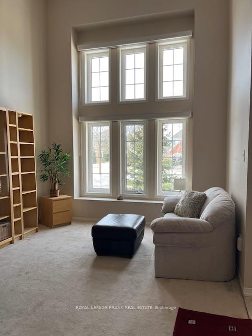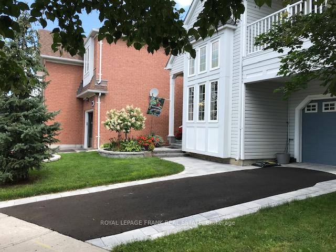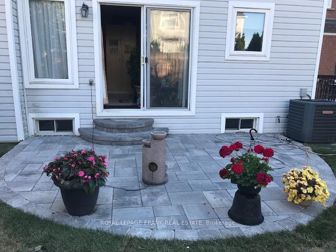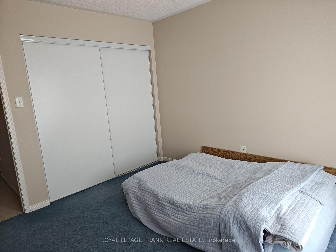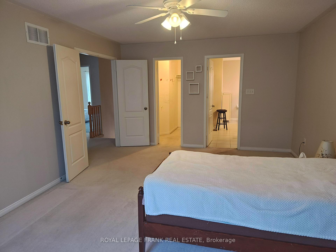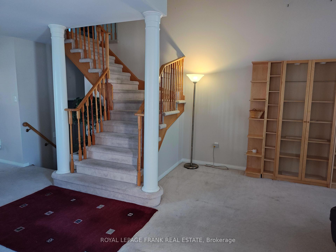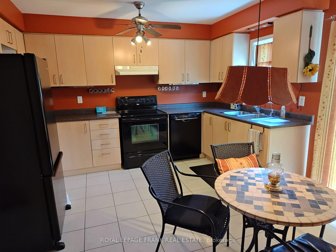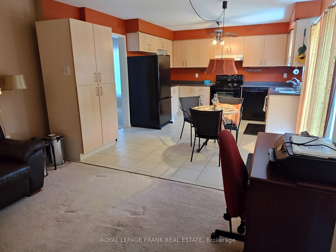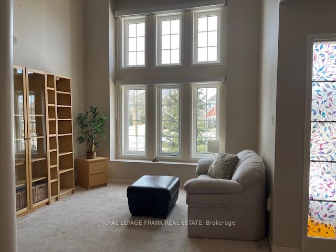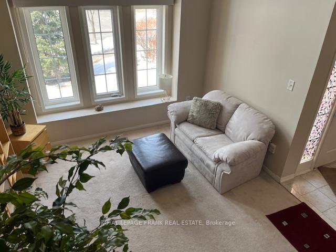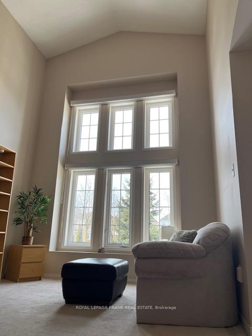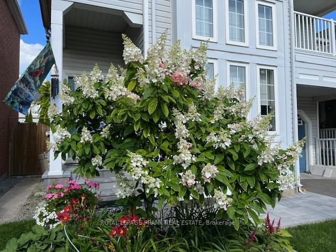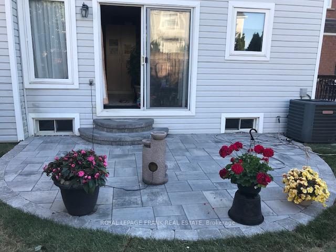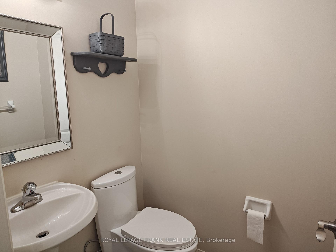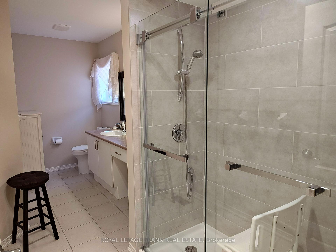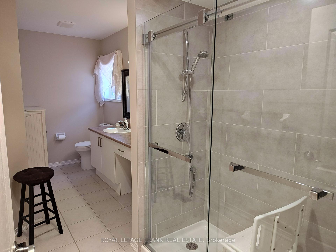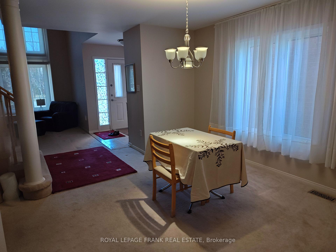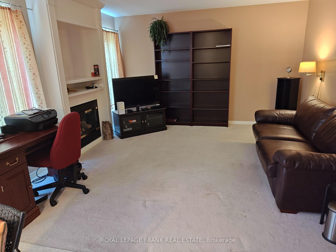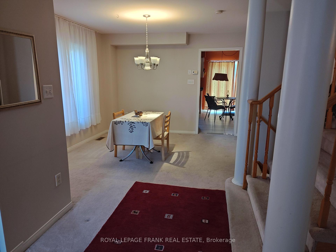$799,900
Available - For Sale
Listing ID: E12068916
1475 Heartland Boul , Oshawa, L1K 2P3, Durham
| Welcome to this bright & sunny 3 bdrm, 3 bathroom home in highly sought after North Oshawa! This charming property features a spacious eat-in kitchen with W/O to a stone patio. The Main floor offers a bright, stunning living room with soaring cathedral ceilings, a separate formal dining room and a cozy family room with gas fireplace perfect for relaxing or entertaining. Generous principal bedroom with a walk-in closet and ensuite. Situated in a quiet, family friendly neighbourhood. The open concept layout immediately impresses, creating an expansive and airy atmosphere. Three generous bedrooms upstairs. Located in one of Oshawa's most desirable neighbourhoods, this home is close to parks, schools, plenty of shopping choices, and all the amenities. |
| Price | $799,900 |
| Taxes: | $5698.33 |
| Assessment Year: | 2024 |
| Occupancy: | Owner |
| Address: | 1475 Heartland Boul , Oshawa, L1K 2P3, Durham |
| Directions/Cross Streets: | Taunton/Grandview |
| Rooms: | 7 |
| Bedrooms: | 3 |
| Bedrooms +: | 0 |
| Family Room: | T |
| Basement: | Full |
| Level/Floor | Room | Length(ft) | Width(ft) | Descriptions | |
| Room 1 | Main | Living Ro | 12.07 | 10.63 | Broadloom, Cathedral Ceiling(s), Large Window |
| Room 2 | Main | Dining Ro | 12.17 | 10.99 | Broadloom, Cathedral Ceiling(s) |
| Room 3 | Main | Kitchen | 14.99 | 11.09 | Ceramic Floor, Open Concept, Eat-in Kitchen |
| Room 4 | Main | Family Ro | 12.79 | 12 | Broadloom, Gas Fireplace |
| Room 5 | Second | Primary B | 17.97 | 12.37 | Broadloom, 4 Pc Ensuite, Walk-In Closet(s) |
| Room 6 | Second | Bedroom 2 | 11.97 | 10.07 | Broadloom |
| Room 7 | Second | Bedroom 3 | 12.3 | 10.99 | Broadloom, Double Closet, W/O To Balcony |
| Washroom Type | No. of Pieces | Level |
| Washroom Type 1 | 4 | Second |
| Washroom Type 2 | 2 | Main |
| Washroom Type 3 | 3 | Second |
| Washroom Type 4 | 0 | |
| Washroom Type 5 | 0 | |
| Washroom Type 6 | 4 | Second |
| Washroom Type 7 | 2 | Main |
| Washroom Type 8 | 3 | Second |
| Washroom Type 9 | 0 | |
| Washroom Type 10 | 0 |
| Total Area: | 0.00 |
| Approximatly Age: | 16-30 |
| Property Type: | Detached |
| Style: | 2-Storey |
| Exterior: | Aluminum Siding, Vinyl Siding |
| Garage Type: | Built-In |
| Drive Parking Spaces: | 1 |
| Pool: | None |
| Approximatly Age: | 16-30 |
| Approximatly Square Footage: | 1500-2000 |
| Property Features: | Fenced Yard, Park |
| CAC Included: | N |
| Water Included: | N |
| Cabel TV Included: | N |
| Common Elements Included: | N |
| Heat Included: | N |
| Parking Included: | N |
| Condo Tax Included: | N |
| Building Insurance Included: | N |
| Fireplace/Stove: | Y |
| Heat Type: | Forced Air |
| Central Air Conditioning: | Central Air |
| Central Vac: | N |
| Laundry Level: | Syste |
| Ensuite Laundry: | F |
| Elevator Lift: | False |
| Sewers: | Sewer |
| Utilities-Cable: | A |
| Utilities-Hydro: | Y |
$
%
Years
This calculator is for demonstration purposes only. Always consult a professional
financial advisor before making personal financial decisions.
| Although the information displayed is believed to be accurate, no warranties or representations are made of any kind. |
| ROYAL LEPAGE FRANK REAL ESTATE |
|
|

Wally Islam
Real Estate Broker
Dir:
416-949-2626
Bus:
416-293-8500
Fax:
905-913-8585
| Book Showing | Email a Friend |
Jump To:
At a Glance:
| Type: | Freehold - Detached |
| Area: | Durham |
| Municipality: | Oshawa |
| Neighbourhood: | Taunton |
| Style: | 2-Storey |
| Approximate Age: | 16-30 |
| Tax: | $5,698.33 |
| Beds: | 3 |
| Baths: | 3 |
| Fireplace: | Y |
| Pool: | None |
Locatin Map:
Payment Calculator:
