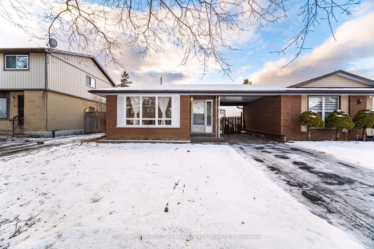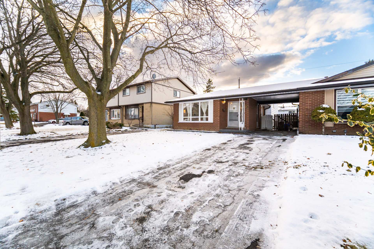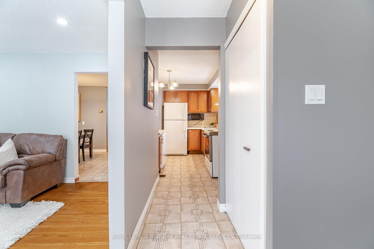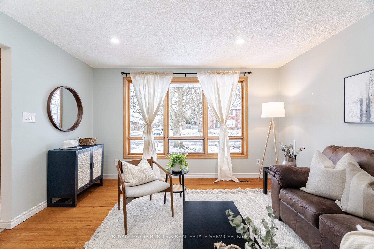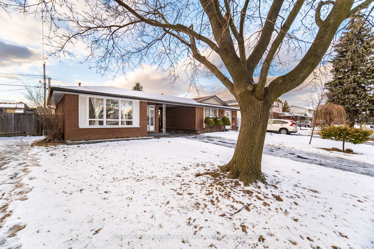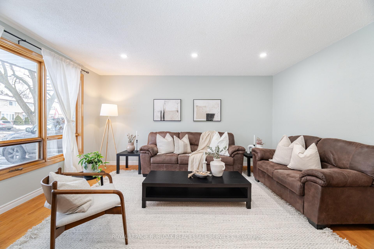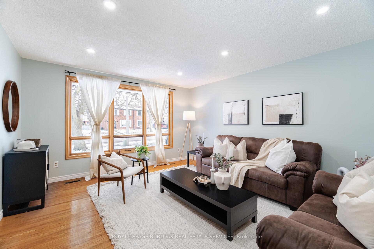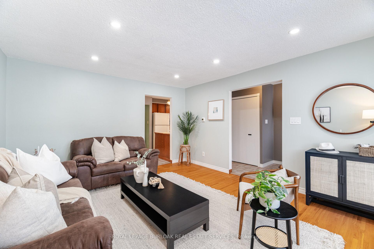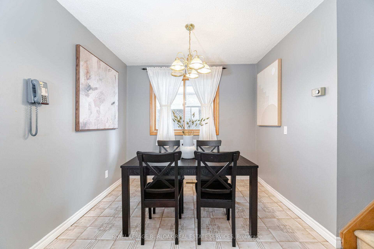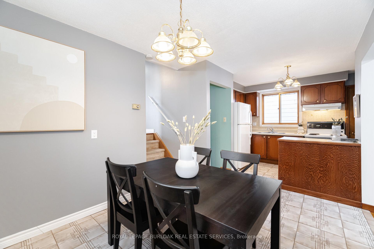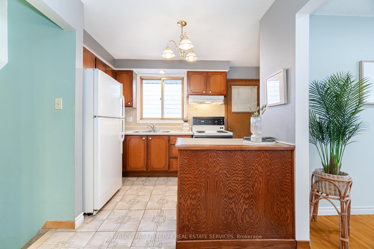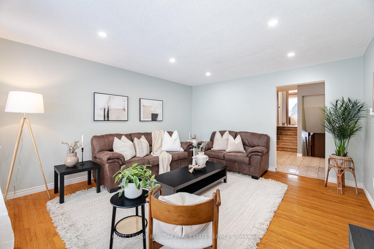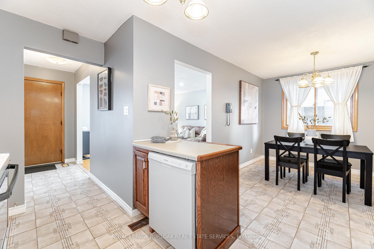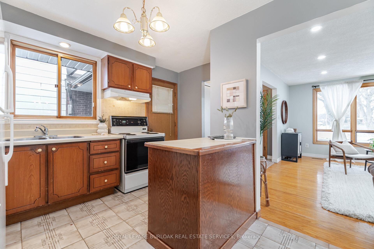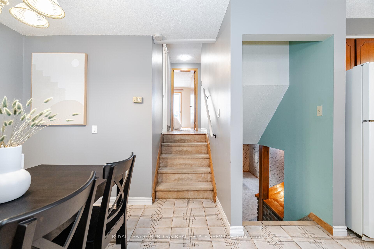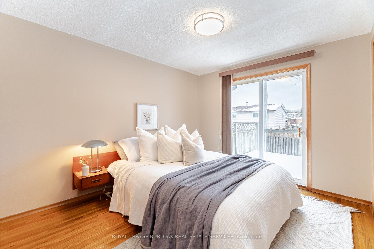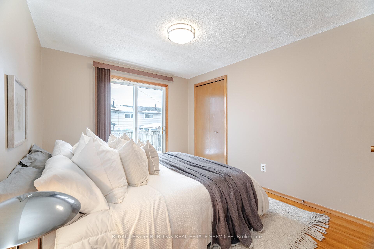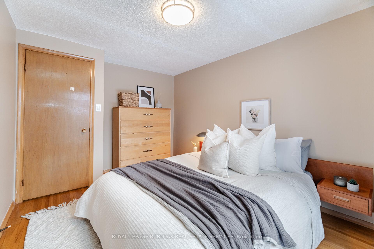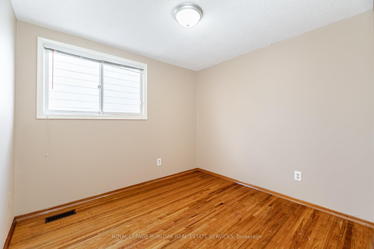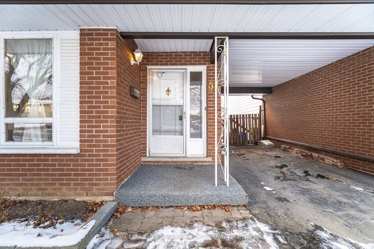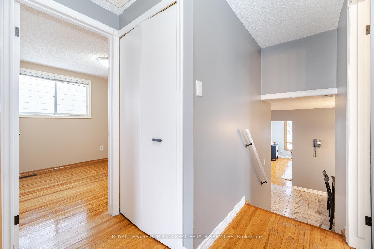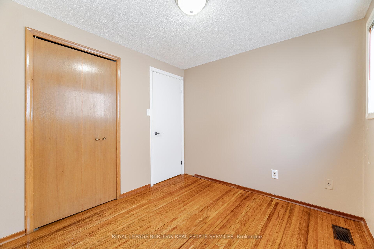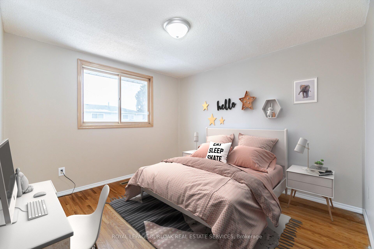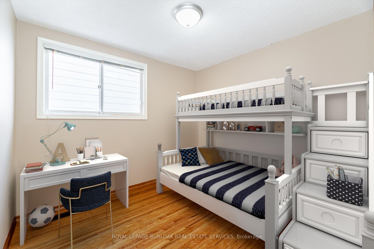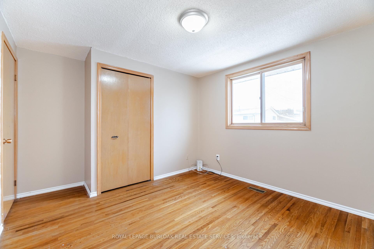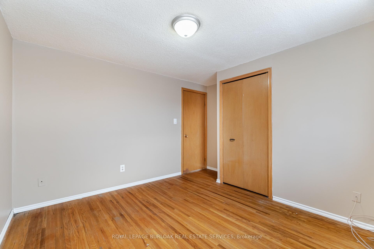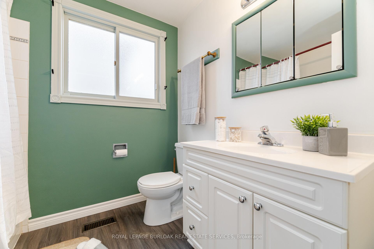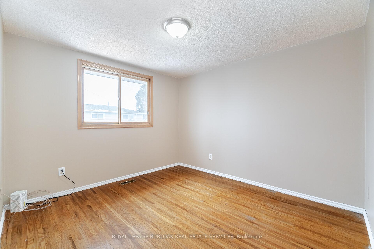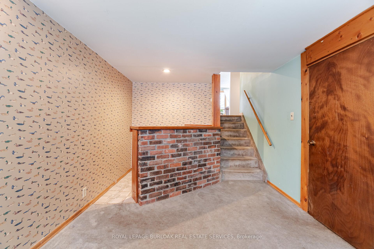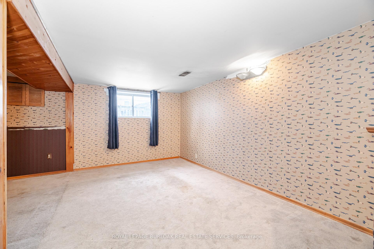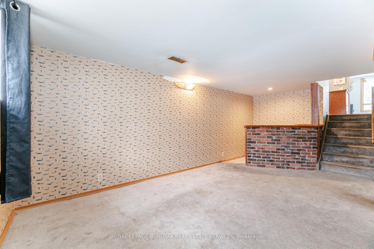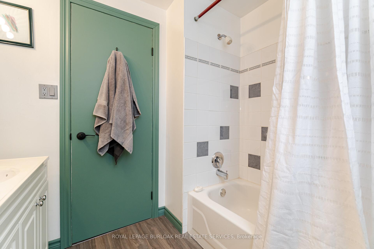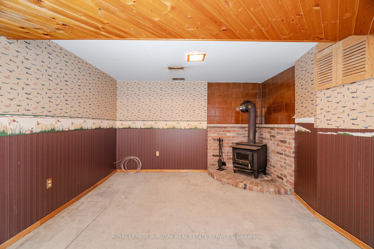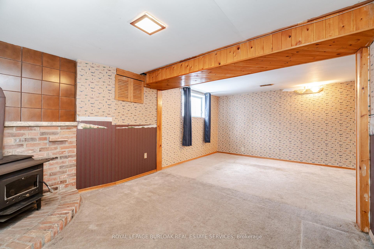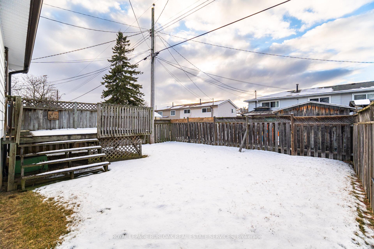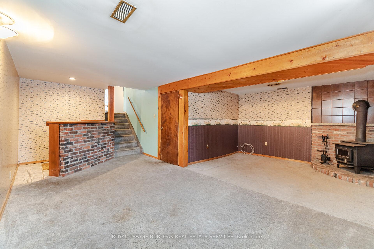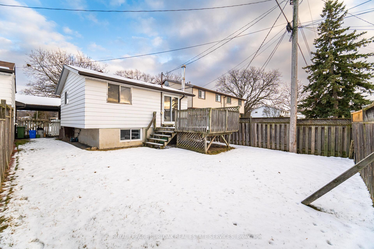$610,000
Available - For Sale
Listing ID: X12041498
50 Fairway Driv , Hamilton, L8K 5L4, Hamilton
| Welcome to 50 Fairway Drive, a 3-bedroom, 1-bath home in the Vincent neighbourhood ideal as a starter home or for downsizers! The bright living area flows into an eat-in kitchen, perfect for gatherings or everyday meals. Enjoy a fenced backyard with a walkout from the primary bedroom. A finished basement with bar area offers potential for a rec room, office, or home gym. Conveniently located just minutes from shopping, restaurants, schools, parks, and Glendale Golf & Country Club. Easy access to the Red Hill Valley Parkway and public transit makes commuting and errands simple. This home is full of potential and ready for your personal touches to make it truly your own. Home is attached to neighbouring property by the carport. |
| Price | $610,000 |
| Taxes: | $4029.67 |
| Occupancy: | Owner |
| Address: | 50 Fairway Driv , Hamilton, L8K 5L4, Hamilton |
| Directions/Cross Streets: | Greenhill/Glen Manor/St Andrews/Chipping/Fairway |
| Rooms: | 7 |
| Rooms +: | 3 |
| Bedrooms: | 3 |
| Bedrooms +: | 0 |
| Family Room: | F |
| Basement: | Finished |
| Level/Floor | Room | Length(ft) | Width(ft) | Descriptions | |
| Room 1 | Main | Foyer | 5.58 | 4 | |
| Room 2 | Main | Kitchen | 12.33 | 9.74 | |
| Room 3 | Main | Dining Ro | 9.25 | 8.99 | |
| Room 4 | Main | Living Ro | 15.25 | 13.42 | |
| Room 5 | Upper | Primary B | 12.66 | 9.68 | |
| Room 6 | Upper | Bathroom | 7.58 | 6.26 | 4 Pc Bath |
| Room 7 | Upper | Bedroom 2 | 10.76 | 10.07 | |
| Room 8 | Upper | Bedroom 3 | 9.58 | 8.76 | |
| Room 9 | Basement | Recreatio | 18.93 | 10.59 | |
| Room 10 | Basement | Other | 9.51 | 9.09 | B/I Bar |
| Room 11 | Basement | Laundry | 9.32 | 8.66 |
| Washroom Type | No. of Pieces | Level |
| Washroom Type 1 | 4 | Upper |
| Washroom Type 2 | 0 | |
| Washroom Type 3 | 0 | |
| Washroom Type 4 | 0 | |
| Washroom Type 5 | 0 |
| Total Area: | 0.00 |
| Approximatly Age: | 51-99 |
| Property Type: | Detached |
| Style: | Backsplit 3 |
| Exterior: | Brick, Vinyl Siding |
| Garage Type: | Carport |
| (Parking/)Drive: | Private |
| Drive Parking Spaces: | 2 |
| Park #1 | |
| Parking Type: | Private |
| Park #2 | |
| Parking Type: | Private |
| Pool: | None |
| Approximatly Age: | 51-99 |
| Approximatly Square Footage: | 700-1100 |
| Property Features: | Fenced Yard, Golf |
| CAC Included: | N |
| Water Included: | N |
| Cabel TV Included: | N |
| Common Elements Included: | N |
| Heat Included: | N |
| Parking Included: | N |
| Condo Tax Included: | N |
| Building Insurance Included: | N |
| Fireplace/Stove: | Y |
| Heat Type: | Forced Air |
| Central Air Conditioning: | Central Air |
| Central Vac: | N |
| Laundry Level: | Syste |
| Ensuite Laundry: | F |
| Sewers: | Sewer |
$
%
Years
This calculator is for demonstration purposes only. Always consult a professional
financial advisor before making personal financial decisions.
| Although the information displayed is believed to be accurate, no warranties or representations are made of any kind. |
| ROYAL LEPAGE BURLOAK REAL ESTATE SERVICES |
|
|

Wally Islam
Real Estate Broker
Dir:
416-949-2626
Bus:
416-293-8500
Fax:
905-913-8585
| Virtual Tour | Book Showing | Email a Friend |
Jump To:
At a Glance:
| Type: | Freehold - Detached |
| Area: | Hamilton |
| Municipality: | Hamilton |
| Neighbourhood: | Vincent |
| Style: | Backsplit 3 |
| Approximate Age: | 51-99 |
| Tax: | $4,029.67 |
| Beds: | 3 |
| Baths: | 1 |
| Fireplace: | Y |
| Pool: | None |
Locatin Map:
Payment Calculator:
