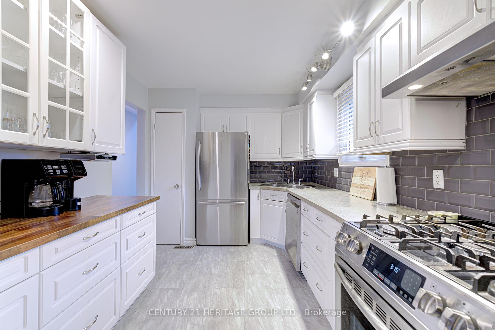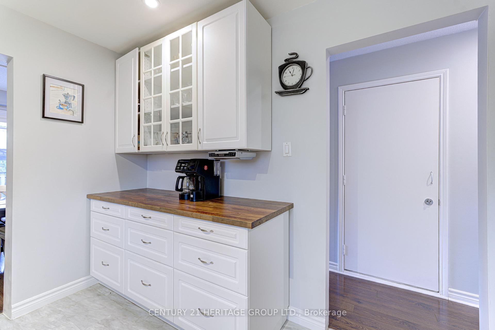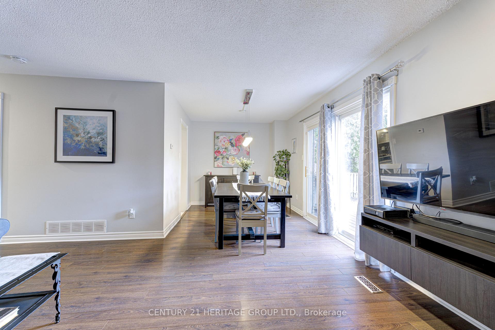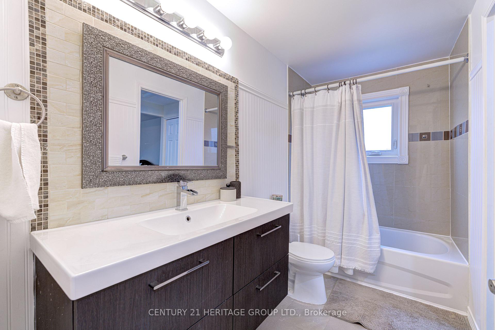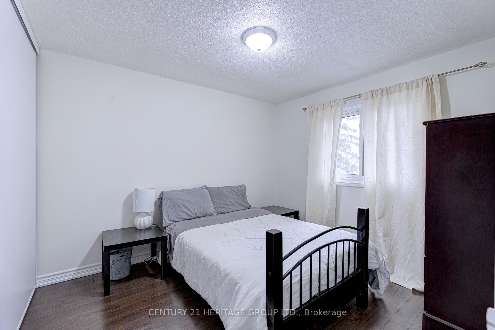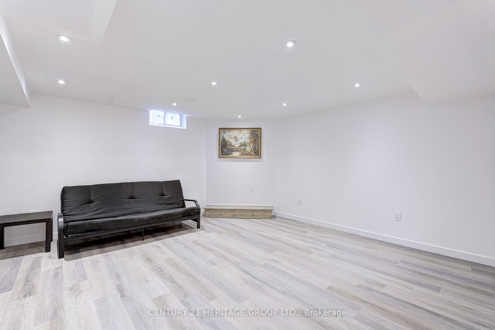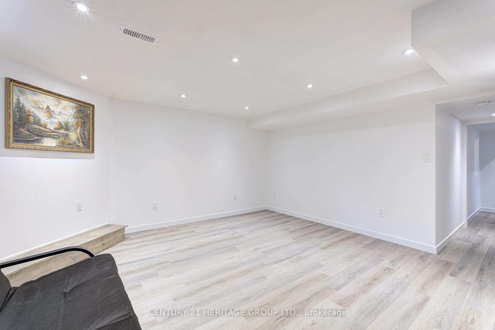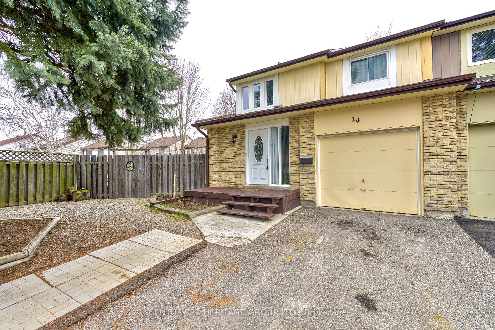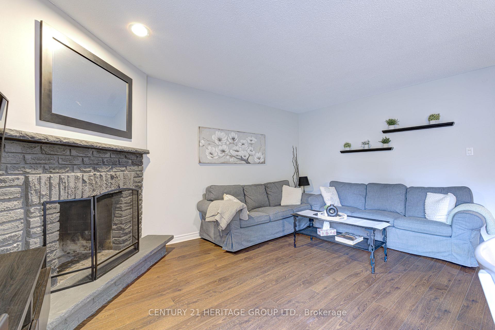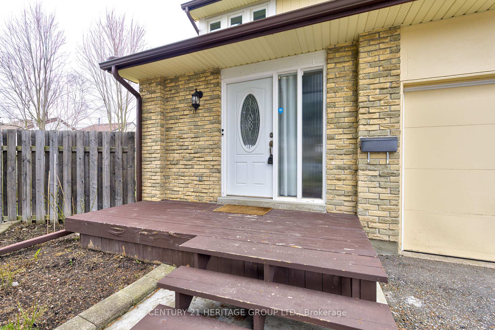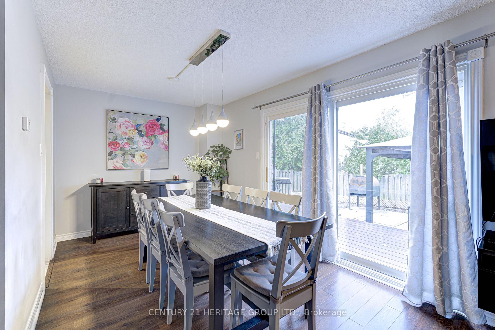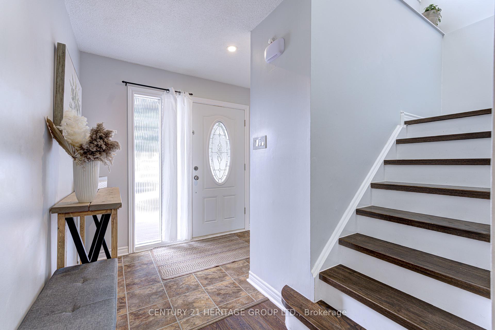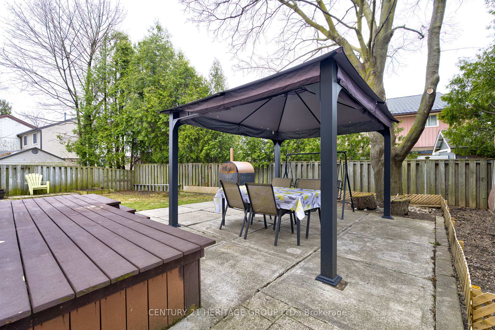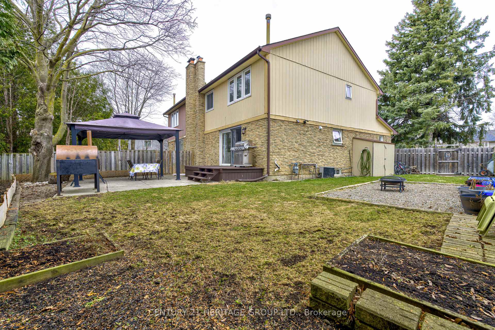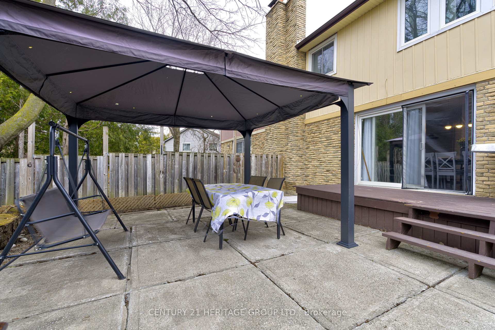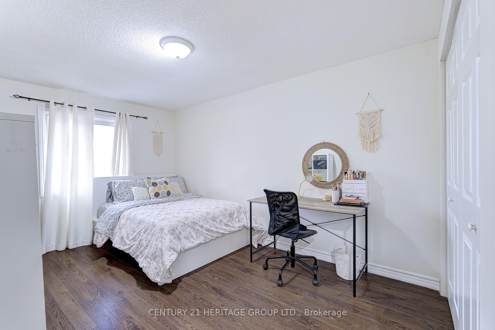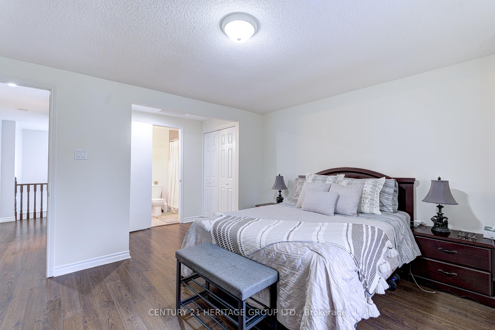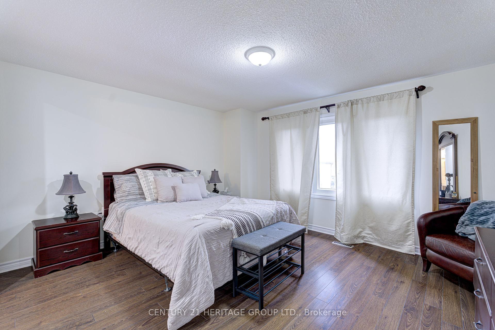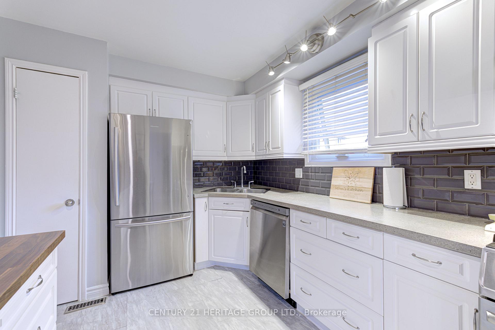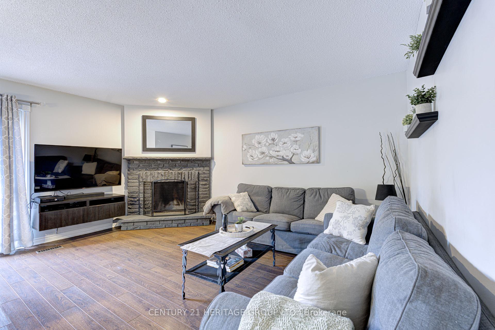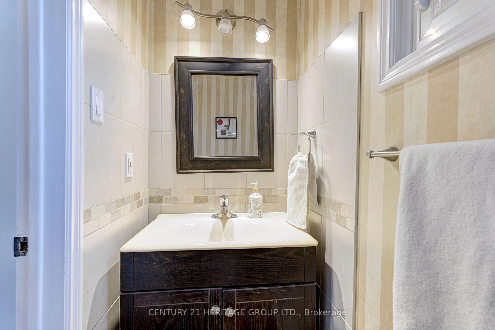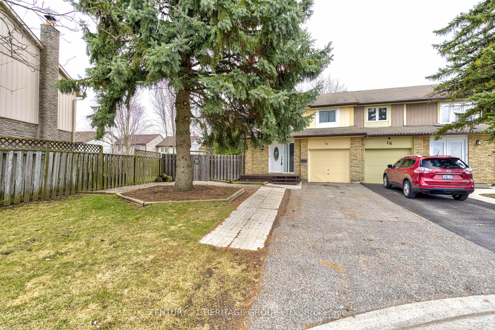$829,000
Available - For Sale
Listing ID: W12070404
14 Macassa Cour , Brampton, L6Z 1B3, Peel
| Rare Opportunity to Own This Stunning Semi with Huge Pie Shaped Lot on Quiet Court. This 1740 Sq Ft 3 bed 2 bath home is Loaded With Upgrades. Updated Kitchen with Stainless Steel Appliances (2023), Pantry and Tons of Cupboard Space. Large Living Room with Fireplace and Laminate Flooring. Oversized Primary Suite With Semi Ensuite and His and Hers Closets. Other 2 Bedrooms are Good Size. Fully Finished basement (2023) With Pot Lights and High End Vinyl Flooring. Separate Storage Room With Shelving and Large Laundry Room. Fully Fenced Pool Sized Lot With Deck that is 52 FT Across Back. Steps to Somerset Drive Public School. Walking Distance to Parks, Transit, Rec Center, Shops and More! Shows 10/10! |
| Price | $829,000 |
| Taxes: | $4361.00 |
| Occupancy: | Owner |
| Address: | 14 Macassa Cour , Brampton, L6Z 1B3, Peel |
| Acreage: | < .50 |
| Directions/Cross Streets: | Hurontario/Sandalwood |
| Rooms: | 6 |
| Rooms +: | 1 |
| Bedrooms: | 3 |
| Bedrooms +: | 0 |
| Family Room: | F |
| Basement: | Finished |
| Level/Floor | Room | Length(ft) | Width(ft) | Descriptions | |
| Room 1 | Main | Kitchen | 12.4 | 9.32 | Stainless Steel Appl, Modern Kitchen, Pantry |
| Room 2 | Main | Dining Ro | 11.38 | 8.76 | Laminate, W/O To Yard |
| Room 3 | Main | Living Ro | 10.66 | 15.42 | Laminate, Fireplace, Open Concept |
| Room 4 | Second | Primary B | 13.38 | 16.56 | Laminate, Semi Ensuite, Double Closet |
| Room 5 | Second | Bedroom 2 | 9.32 | 13.58 | Laminate, Closet |
| Room 6 | Second | Bedroom 3 | 9.18 | 10.33 | Laminate, Closet |
| Room 7 | Basement | Recreatio | 15.55 | 14.56 | Pot Lights, Vinyl Floor |
| Washroom Type | No. of Pieces | Level |
| Washroom Type 1 | 4 | Second |
| Washroom Type 2 | 2 | Main |
| Washroom Type 3 | 0 | |
| Washroom Type 4 | 0 | |
| Washroom Type 5 | 0 |
| Total Area: | 0.00 |
| Property Type: | Semi-Detached |
| Style: | 2-Storey |
| Exterior: | Aluminum Siding, Brick |
| Garage Type: | Built-In |
| (Parking/)Drive: | Private |
| Drive Parking Spaces: | 3 |
| Park #1 | |
| Parking Type: | Private |
| Park #2 | |
| Parking Type: | Private |
| Pool: | None |
| Approximatly Square Footage: | 1500-2000 |
| Property Features: | Cul de Sac/D, Fenced Yard |
| CAC Included: | N |
| Water Included: | N |
| Cabel TV Included: | N |
| Common Elements Included: | N |
| Heat Included: | N |
| Parking Included: | N |
| Condo Tax Included: | N |
| Building Insurance Included: | N |
| Fireplace/Stove: | Y |
| Heat Type: | Forced Air |
| Central Air Conditioning: | Central Air |
| Central Vac: | N |
| Laundry Level: | Syste |
| Ensuite Laundry: | F |
| Sewers: | Sewer |
| Utilities-Cable: | Y |
| Utilities-Hydro: | Y |
$
%
Years
This calculator is for demonstration purposes only. Always consult a professional
financial advisor before making personal financial decisions.
| Although the information displayed is believed to be accurate, no warranties or representations are made of any kind. |
| CENTURY 21 HERITAGE GROUP LTD. |
|
|

Wally Islam
Real Estate Broker
Dir:
416-949-2626
Bus:
416-293-8500
Fax:
905-913-8585
| Virtual Tour | Book Showing | Email a Friend |
Jump To:
At a Glance:
| Type: | Freehold - Semi-Detached |
| Area: | Peel |
| Municipality: | Brampton |
| Neighbourhood: | Heart Lake West |
| Style: | 2-Storey |
| Tax: | $4,361 |
| Beds: | 3 |
| Baths: | 2 |
| Fireplace: | Y |
| Pool: | None |
Locatin Map:
Payment Calculator:
