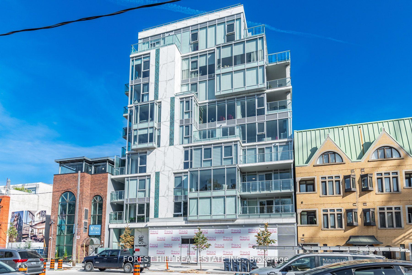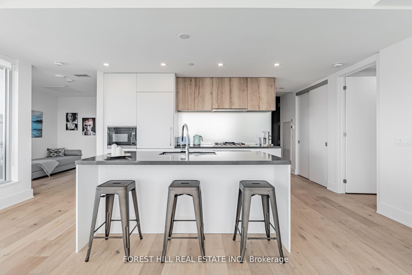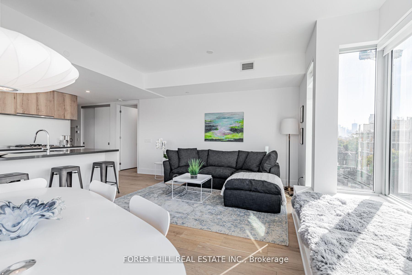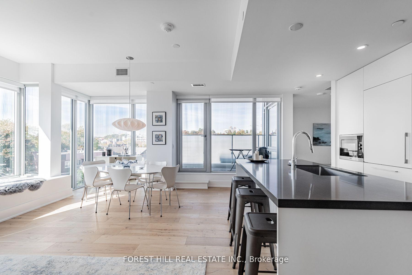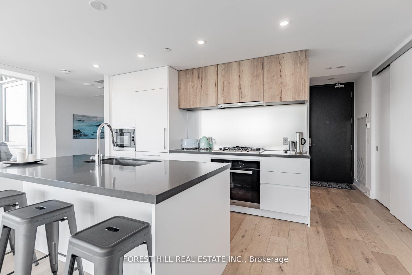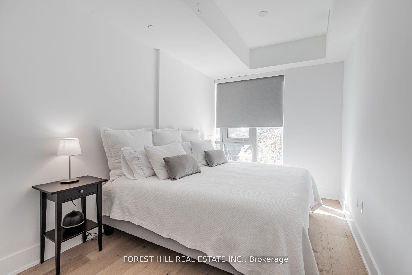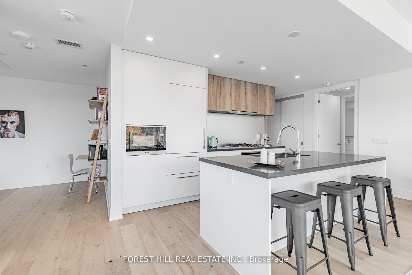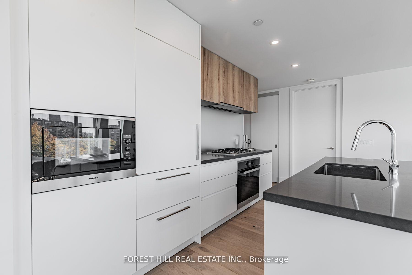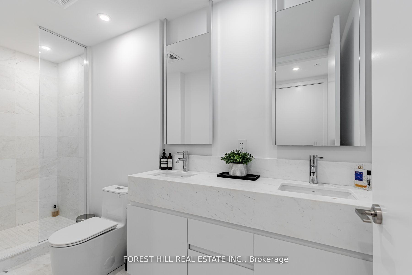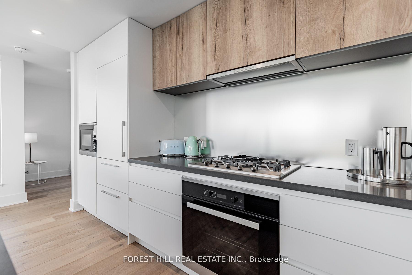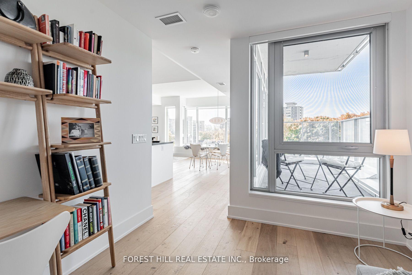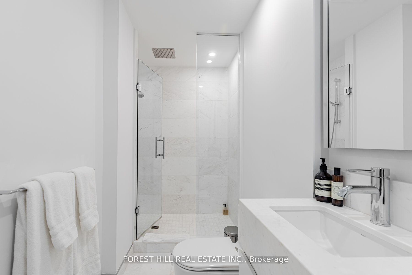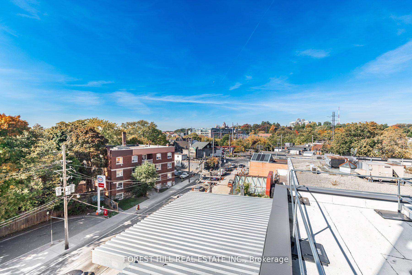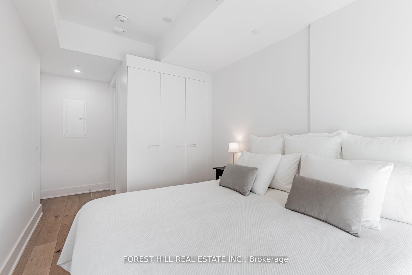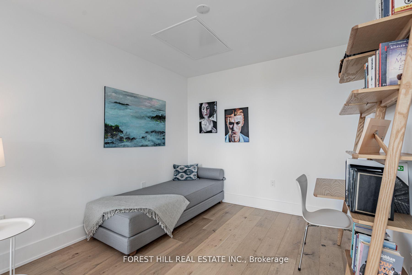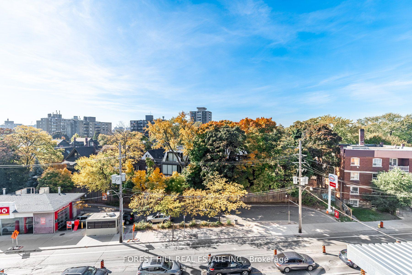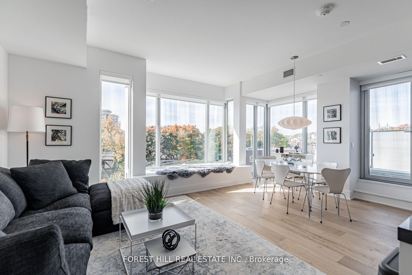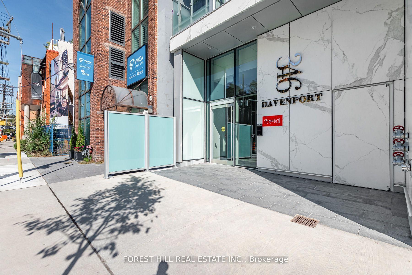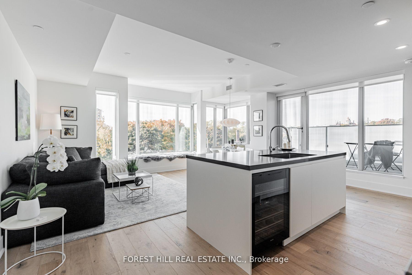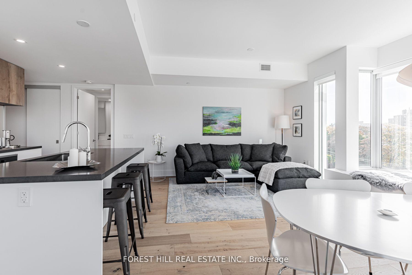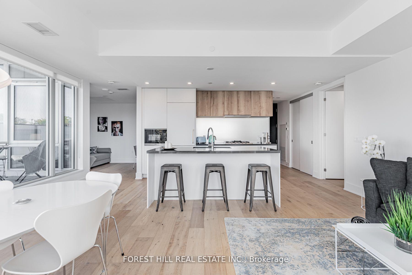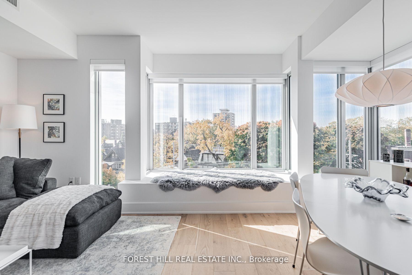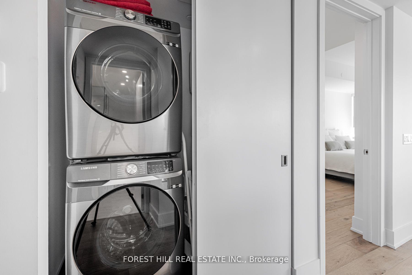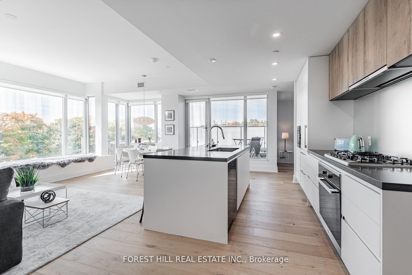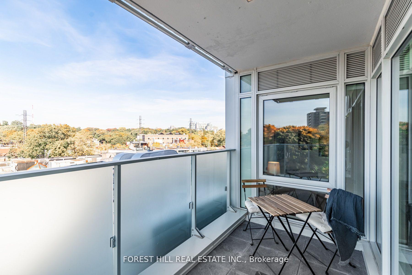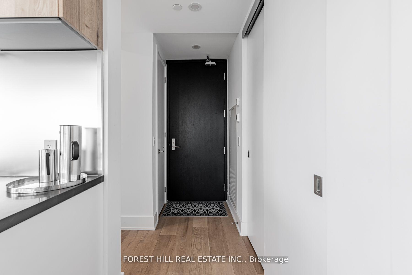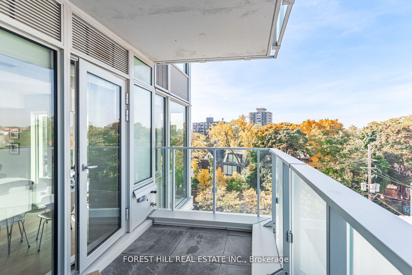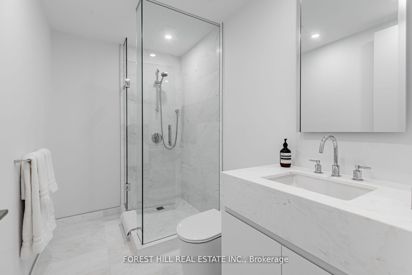$1,099,900
Available - For Sale
Listing ID: C12070402
346 Davenport Road , Toronto, M5R 1K6, Toronto
| Spectacular location between the Annex and Yorkville, this luxury 1,000+ sqft open-concept unit offers an abundance of natural light and modern elegance. Enjoy stunning views of Casa Loma from the floor to ceiling windows and balcony. No detail has been overlooked, with high-end upgrades and finishes throughout, including top-of-the-line Miele appliances. The redesigned open plan includes a spacious living area, with the second bedroom wall removed for flexibility, though it can easily be added back. This unit includes an oversized parking space with direct access to the extra large locker. This recently completed boutique building offers a perfect blend of style, convenience, and location. Chic restaurants and high end shopping at your doorstep! EXTRA* Oversized Private Enclosed Locker w Light (9'10" x 8' 4"), Extra Wide Parking Spot, Balcony Has Gas Hookup and Electrical Outlet, BBQ's Allowed, Concierge 7 Days/Week From 8am to 7pm. |
| Price | $1,099,900 |
| Taxes: | $7937.73 |
| Occupancy: | Owner |
| Address: | 346 Davenport Road , Toronto, M5R 1K6, Toronto |
| Postal Code: | M5R 1K6 |
| Province/State: | Toronto |
| Directions/Cross Streets: | Avenue Rd/Davenport |
| Level/Floor | Room | Length(ft) | Width(ft) | Descriptions | |
| Room 1 | Flat | Living Ro | 19.38 | 12.4 | Combined w/Dining, Bay Window, Hardwood Floor |
| Room 2 | Flat | Dining Ro | 19.38 | 12.4 | Combined w/Living, W/O To Balcony, Window Floor to Ceil |
| Room 3 | Flat | Kitchen | 19.38 | 8.86 | Open Concept, Stone Counters, B/I Appliances |
| Room 4 | Flat | Primary B | 14.76 | 8.5 | 4 Pc Ensuite, Double Closet, Hardwood Floor |
| Room 5 | Flat | Bedroom 2 | 10.56 | 9.51 | Window, Hardwood Floor |
| Room 6 | Flat | Foyer | 7.02 | 5.51 | Closet, Hardwood Floor |
| Washroom Type | No. of Pieces | Level |
| Washroom Type 1 | 4 | Flat |
| Washroom Type 2 | 3 | Flat |
| Washroom Type 3 | 0 | |
| Washroom Type 4 | 0 | |
| Washroom Type 5 | 0 |
| Total Area: | 0.00 |
| Approximatly Age: | 0-5 |
| Sprinklers: | Secu |
| Washrooms: | 2 |
| Heat Type: | Forced Air |
| Central Air Conditioning: | Central Air |
$
%
Years
This calculator is for demonstration purposes only. Always consult a professional
financial advisor before making personal financial decisions.
| Although the information displayed is believed to be accurate, no warranties or representations are made of any kind. |
| FOREST HILL REAL ESTATE INC. |
|
|

Wally Islam
Real Estate Broker
Dir:
416-949-2626
Bus:
416-293-8500
Fax:
905-913-8585
| Book Showing | Email a Friend |
Jump To:
At a Glance:
| Type: | Com - Condo Apartment |
| Area: | Toronto |
| Municipality: | Toronto C02 |
| Neighbourhood: | Annex |
| Style: | Apartment |
| Approximate Age: | 0-5 |
| Tax: | $7,937.73 |
| Maintenance Fee: | $1,372.98 |
| Beds: | 2 |
| Baths: | 2 |
| Fireplace: | N |
Locatin Map:
Payment Calculator:
