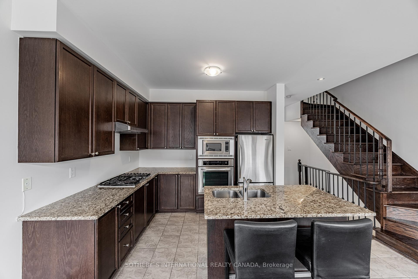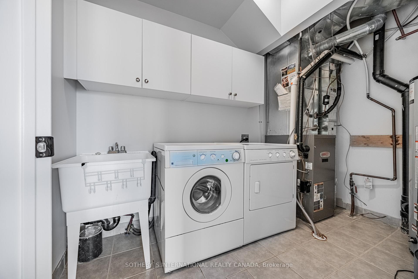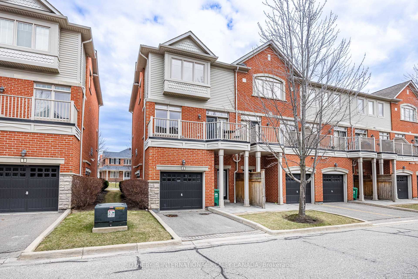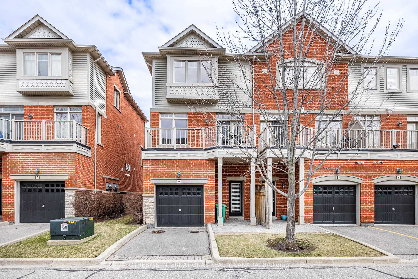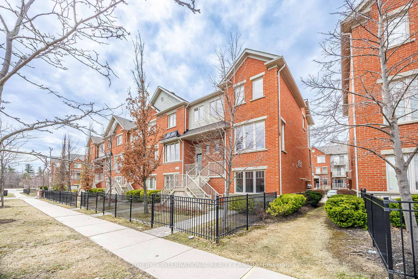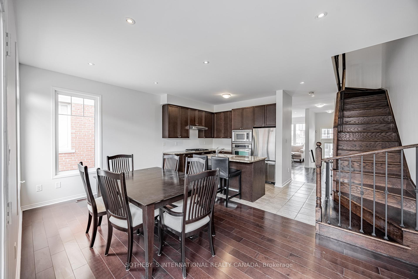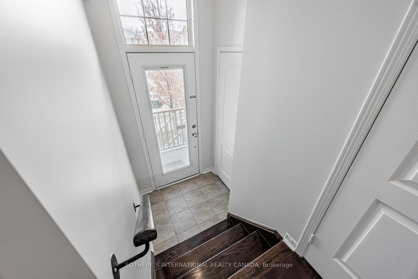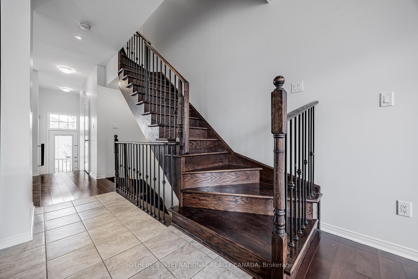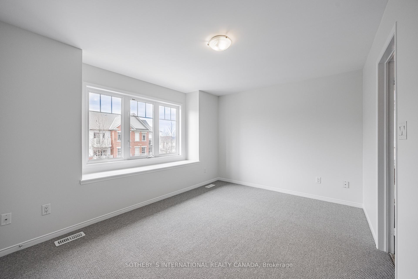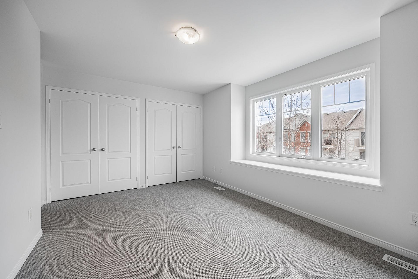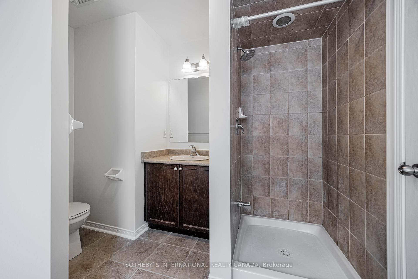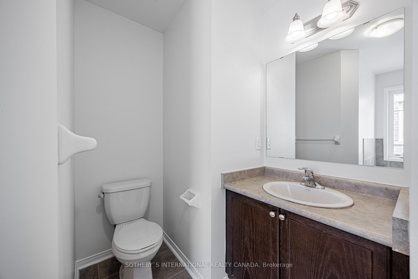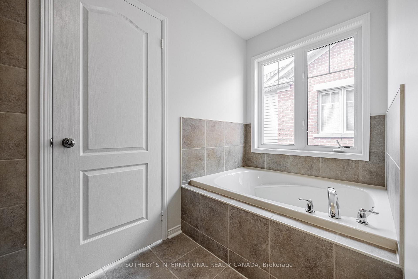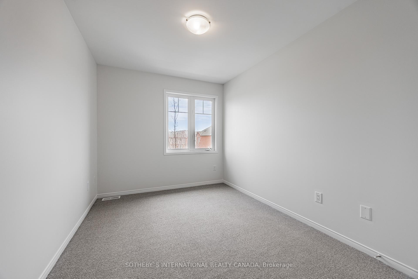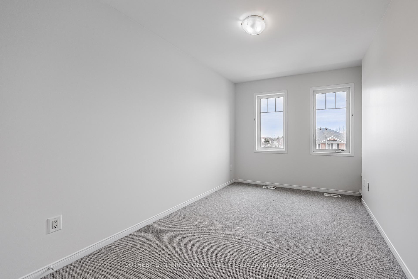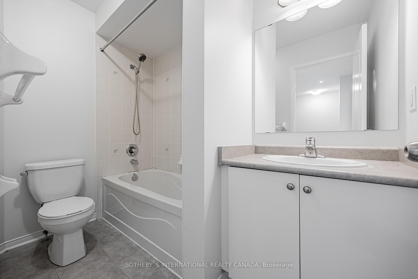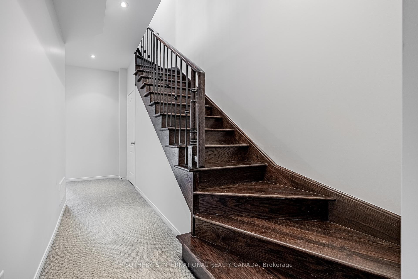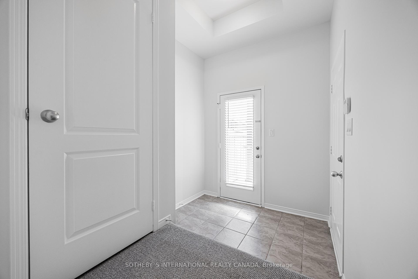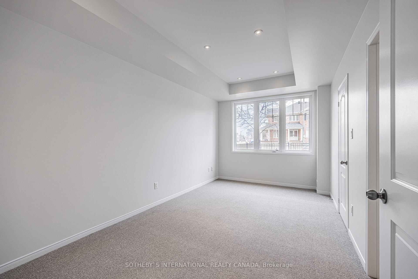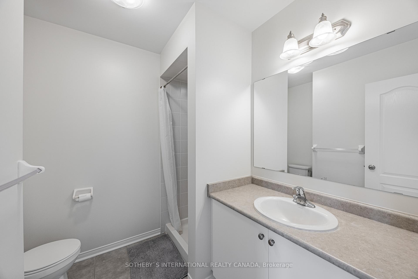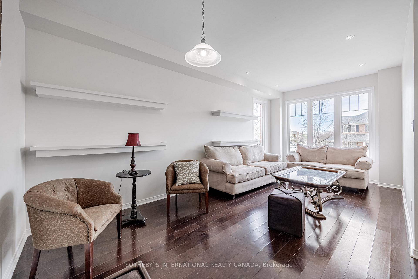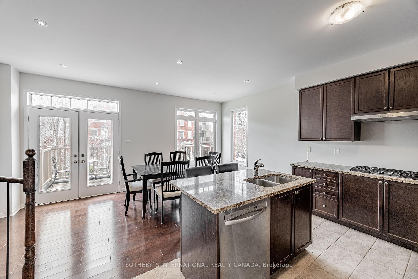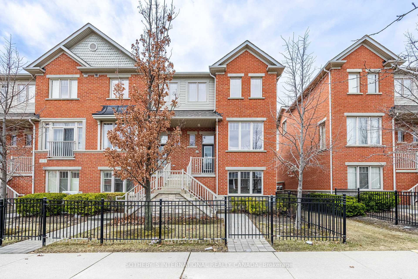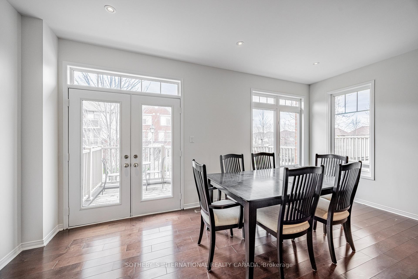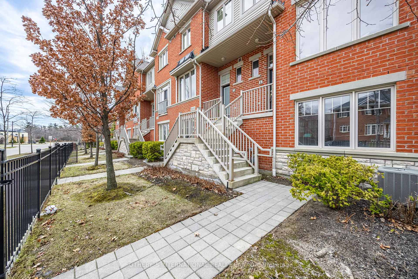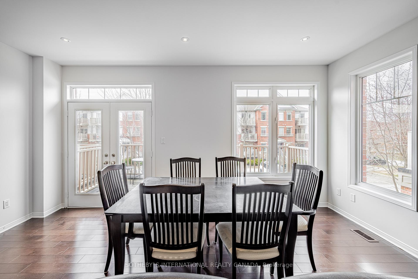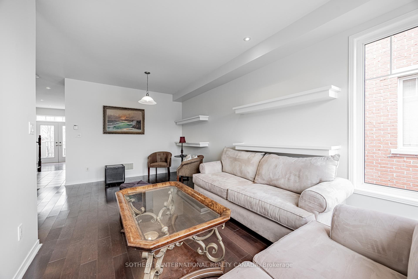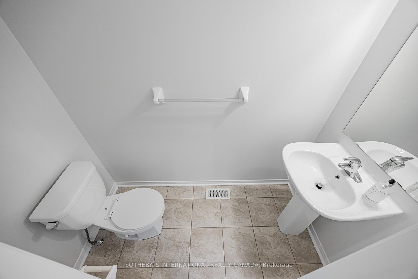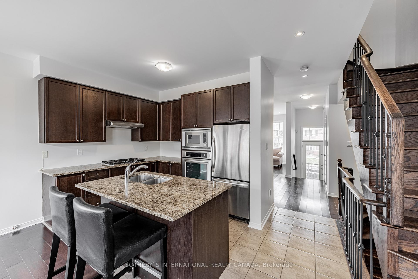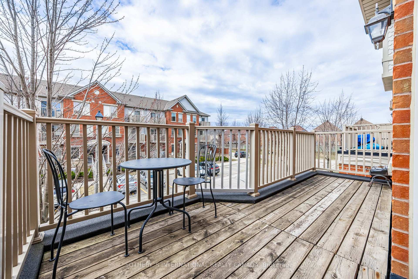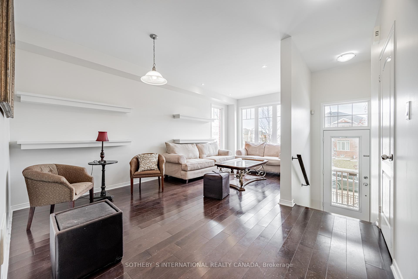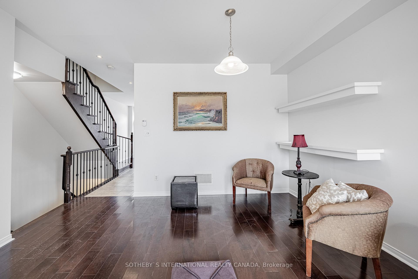$939,000
Available - For Sale
Listing ID: W12070391
5700 Tosca Driv West , Mississauga, L5M 0P7, Peel
| Welcome to this bright and beautifully maintained townhouse in the heart of Churchill Meadows, offering nearly 2,100 sq ft of comfortable living space. Designed for comfort and functionality, this home is perfect for families looking for space, style, and convenience. Features: 4 spacious bedrooms & 4 bathrooms; Bright, open-concept layout with tons of natural light; Freshly painted throughout; Hardwood floors in main living areas; Brand new carpet in all bedrooms; Dining room with walk-out to private balcony with Patio; Modron kitchen with breakfast bar, large window; Wood Staircase; Walk-Out To The Backyard. Bright, open-concept layout with tons of natural light. Easy access to Highway 403,407 & 401, commuter-friendly. Located in a family-friendly neighborhood, close to top-rated schools, parks, shopping, and public transit. See the full home tour in the virtual tour link! Don't miss your chance to call this beautiful home yours! |
| Price | $939,000 |
| Taxes: | $4449.00 |
| Assessment Year: | 2025 |
| Occupancy: | Owner |
| Address: | 5700 Tosca Driv West , Mississauga, L5M 0P7, Peel |
| Postal Code: | L5M 0P7 |
| Province/State: | Peel |
| Directions/Cross Streets: | Winston Churchill and Thomas |
| Level/Floor | Room | Length(ft) | Width(ft) | Descriptions | |
| Room 1 | Second | Dining Ro | 17.71 | 9.84 | Hardwood Floor, Combined w/Kitchen, W/O To Balcony |
| Room 2 | Second | Kitchen | 10.82 | 8.53 | Ceramic Floor, Breakfast Bar, Stainless Steel Appl |
| Room 3 | Second | Living Ro | 20.01 | 13.12 | Hardwood Floor |
| Room 4 | Third | Primary B | 15.09 | 10.17 | Broadloom, 4 Pc Ensuite, Double Closet |
| Room 5 | Third | Bedroom 2 | 12.14 | 8.86 | Broadloom, Closet |
| Room 6 | Third | Bedroom 3 | 10.17 | 8.86 | Broadloom, Closet |
| Room 7 | Ground | Bedroom 4 | 16.73 | 10.17 | Broadloom, Pot Lights, Large Window |
| Washroom Type | No. of Pieces | Level |
| Washroom Type 1 | 2 | Upper |
| Washroom Type 2 | 4 | Third |
| Washroom Type 3 | 3 | Ground |
| Washroom Type 4 | 0 | |
| Washroom Type 5 | 0 | |
| Washroom Type 6 | 2 | Upper |
| Washroom Type 7 | 4 | Third |
| Washroom Type 8 | 3 | Ground |
| Washroom Type 9 | 0 | |
| Washroom Type 10 | 0 |
| Total Area: | 0.00 |
| Washrooms: | 4 |
| Heat Type: | Forced Air |
| Central Air Conditioning: | Central Air |
$
%
Years
This calculator is for demonstration purposes only. Always consult a professional
financial advisor before making personal financial decisions.
| Although the information displayed is believed to be accurate, no warranties or representations are made of any kind. |
| SOTHEBY`S INTERNATIONAL REALTY CANADA |
|
|

Wally Islam
Real Estate Broker
Dir:
416-949-2626
Bus:
416-293-8500
Fax:
905-913-8585
| Virtual Tour | Book Showing | Email a Friend |
Jump To:
At a Glance:
| Type: | Com - Condo Townhouse |
| Area: | Peel |
| Municipality: | Mississauga |
| Neighbourhood: | Churchill Meadows |
| Style: | 3-Storey |
| Tax: | $4,449 |
| Maintenance Fee: | $520 |
| Beds: | 4 |
| Baths: | 4 |
| Fireplace: | N |
Locatin Map:
Payment Calculator:
