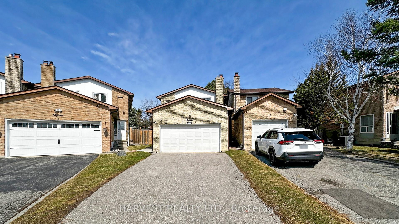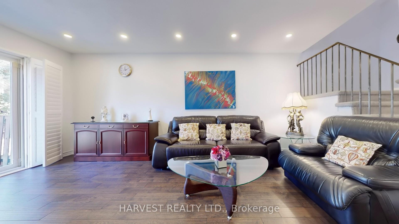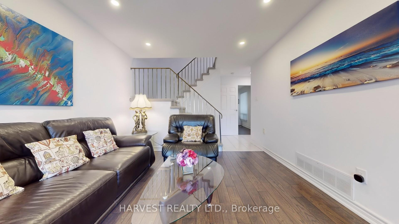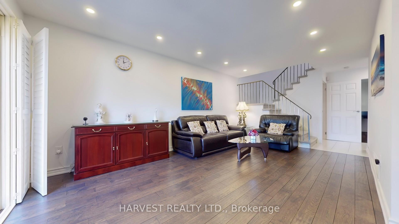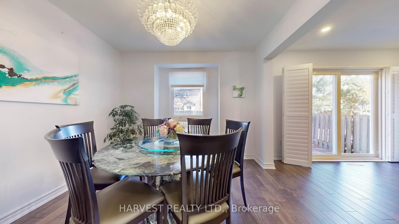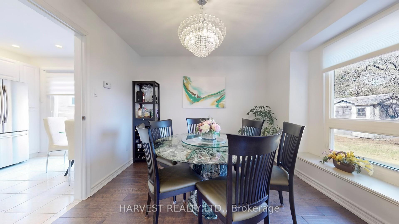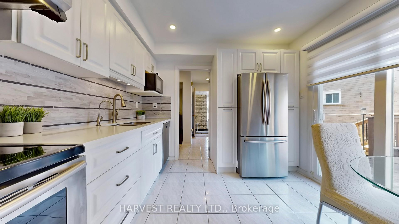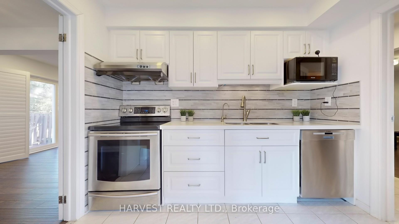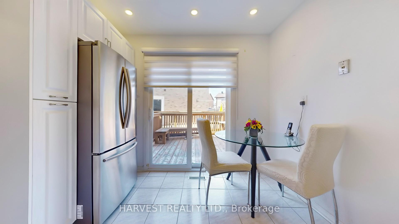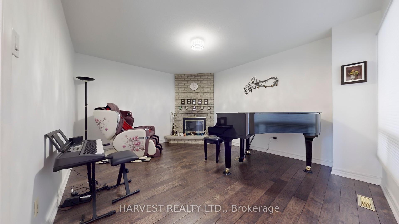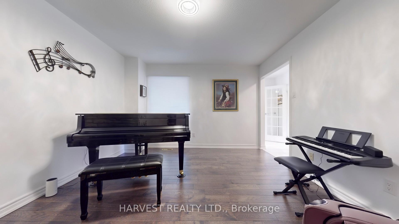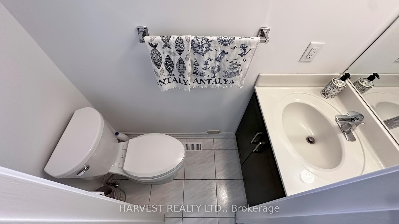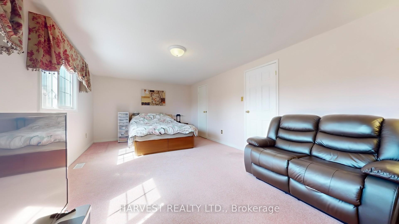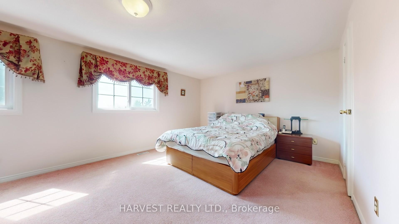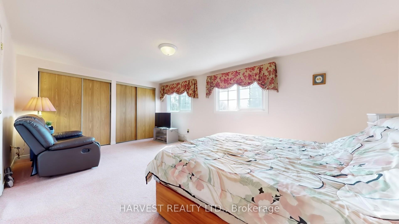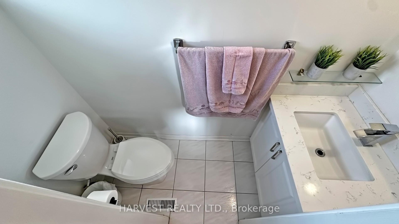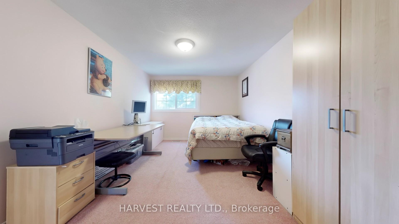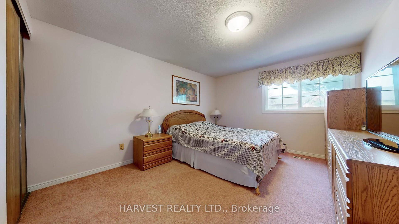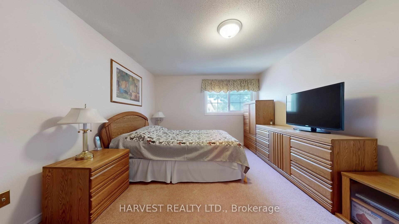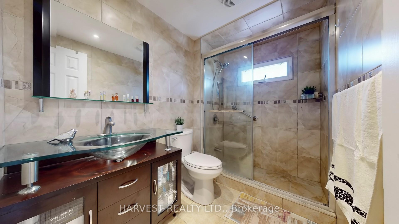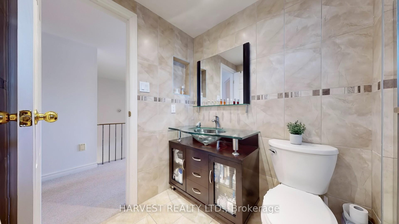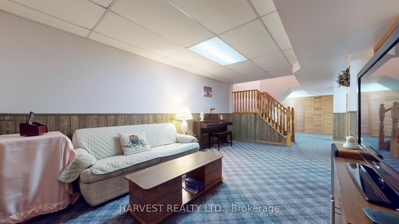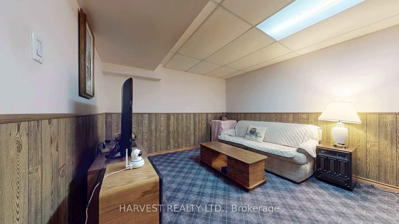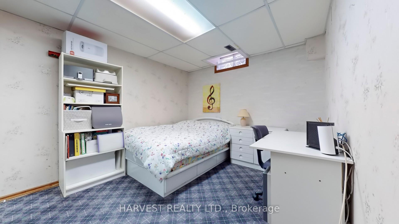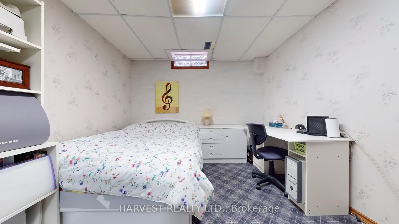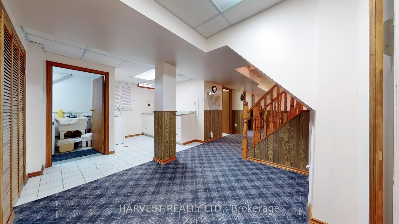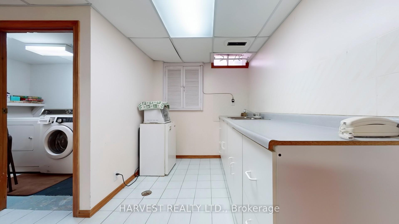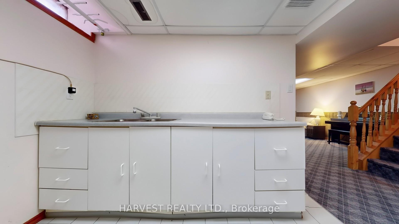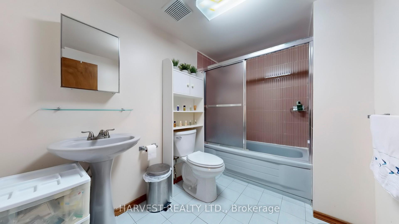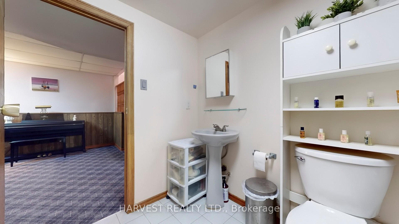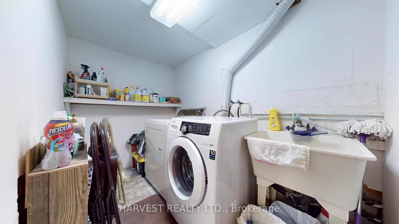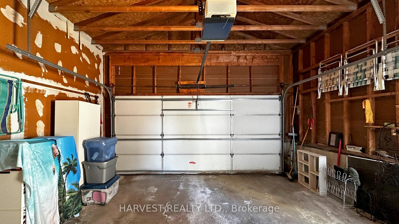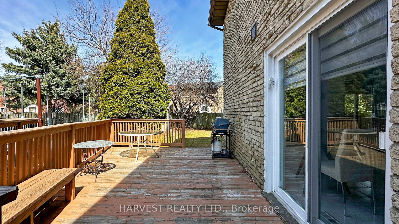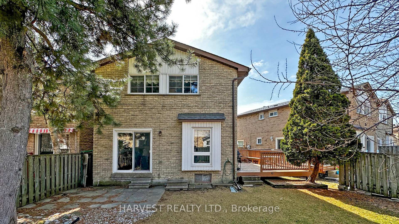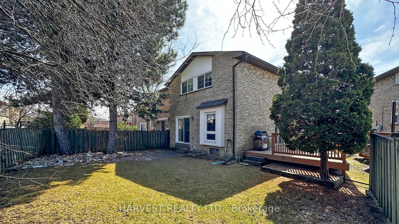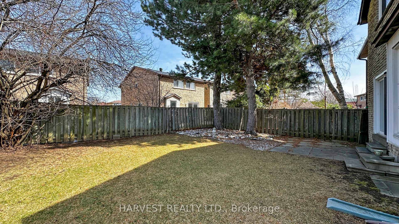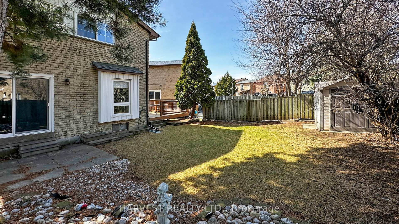$999,900
Available - For Sale
Listing ID: N12067101
11 Upton Crescent , Markham, L3R 3T3, York
| This home perfectly and ideally makes for families. The main floor features solid oak hardwood flooring, 4 yrs new for 2nd floor windows, complemented by a spacious family room and modern kitchen. Located with walking distance to bus stop, near Milliken GO Station, Pacific Mall, and schools. |
| Price | $999,900 |
| Taxes: | $5232.76 |
| Occupancy: | Owner |
| Address: | 11 Upton Crescent , Markham, L3R 3T3, York |
| Directions/Cross Streets: | Birchmount / Steeles |
| Rooms: | 7 |
| Rooms +: | 2 |
| Bedrooms: | 3 |
| Bedrooms +: | 1 |
| Family Room: | T |
| Basement: | Finished |
| Level/Floor | Room | Length(ft) | Width(ft) | Descriptions | |
| Room 1 | Ground | Living Ro | 17.71 | 10.92 | Hardwood Floor, Walk-Out |
| Room 2 | Ground | Dining Ro | 10.17 | 9.97 | Hardwood Floor |
| Room 3 | Ground | Kitchen | 9.84 | 9.97 | Double Sink, Eat-in Kitchen, Walk-Out |
| Room 4 | Ground | Family Ro | 14.43 | 11.97 | Hardwood Floor, Fireplace |
| Room 5 | Second | Primary B | 19.19 | 11.97 | 2 Pc Ensuite, Broadloom, His and Hers Closets |
| Room 6 | Second | Bedroom 2 | 15.58 | 11.15 | Closet, Broadloom |
| Room 7 | Second | Bedroom 3 | 15.42 | 11.15 | Closet, Broadloom |
| Room 8 | Basement | Bedroom 4 | 9.84 | 12.23 | Closet, Broadloom |
| Room 9 | Basement | Recreatio | 17.45 | 11.15 | Broadloom |
| Room 10 |
| Washroom Type | No. of Pieces | Level |
| Washroom Type 1 | 4 | Second |
| Washroom Type 2 | 3 | Basement |
| Washroom Type 3 | 2 | Ground |
| Washroom Type 4 | 0 | |
| Washroom Type 5 | 0 |
| Total Area: | 0.00 |
| Property Type: | Link |
| Style: | 2-Storey |
| Exterior: | Brick, Wood |
| Garage Type: | Attached |
| (Parking/)Drive: | Private |
| Drive Parking Spaces: | 4 |
| Park #1 | |
| Parking Type: | Private |
| Park #2 | |
| Parking Type: | Private |
| Pool: | None |
| Approximatly Square Footage: | < 700 |
| CAC Included: | N |
| Water Included: | N |
| Cabel TV Included: | N |
| Common Elements Included: | N |
| Heat Included: | N |
| Parking Included: | N |
| Condo Tax Included: | N |
| Building Insurance Included: | N |
| Fireplace/Stove: | Y |
| Heat Type: | Forced Air |
| Central Air Conditioning: | Central Air |
| Central Vac: | N |
| Laundry Level: | Syste |
| Ensuite Laundry: | F |
| Elevator Lift: | False |
| Sewers: | Sewer |
$
%
Years
This calculator is for demonstration purposes only. Always consult a professional
financial advisor before making personal financial decisions.
| Although the information displayed is believed to be accurate, no warranties or representations are made of any kind. |
| HARVEST REALTY LTD. |
|
|

Wally Islam
Real Estate Broker
Dir:
416-949-2626
Bus:
416-293-8500
Fax:
905-913-8585
| Virtual Tour | Book Showing | Email a Friend |
Jump To:
At a Glance:
| Type: | Freehold - Link |
| Area: | York |
| Municipality: | Markham |
| Neighbourhood: | Milliken Mills West |
| Style: | 2-Storey |
| Tax: | $5,232.76 |
| Beds: | 3+1 |
| Baths: | 4 |
| Fireplace: | Y |
| Pool: | None |
Locatin Map:
Payment Calculator:
