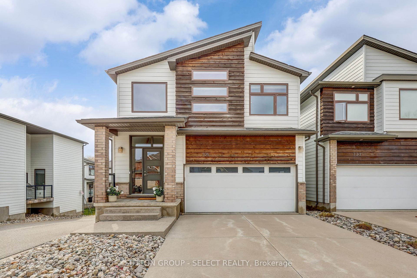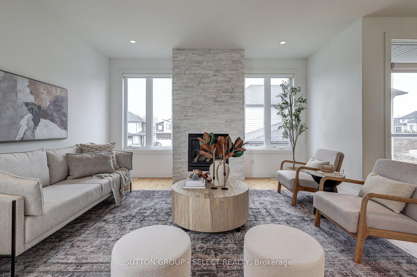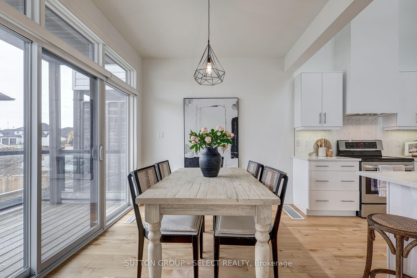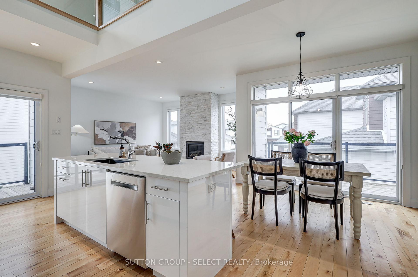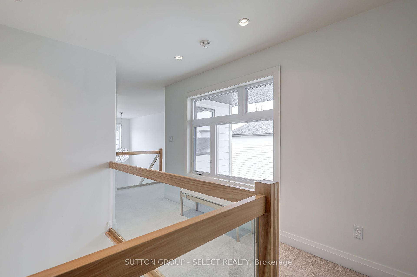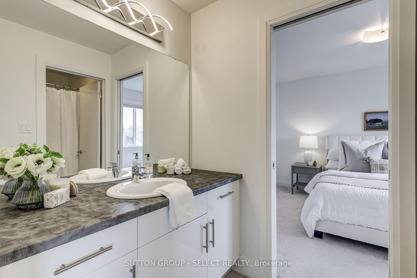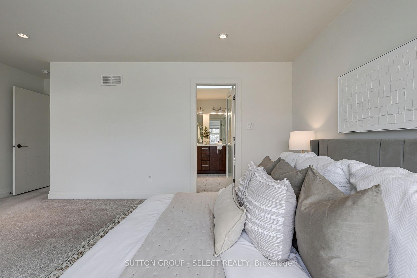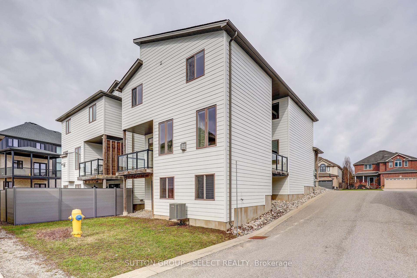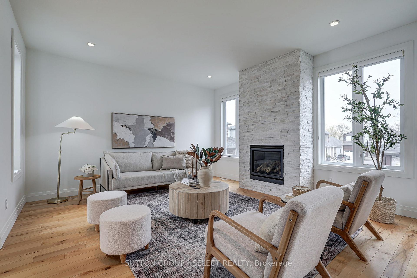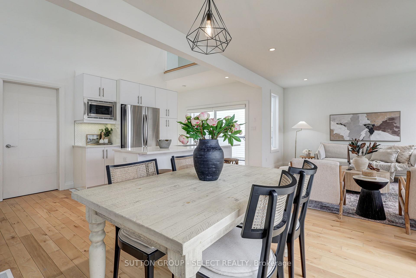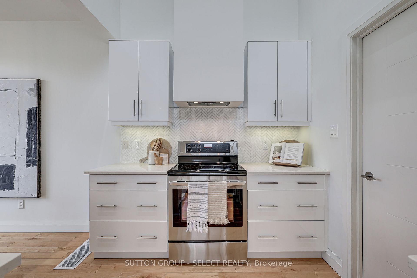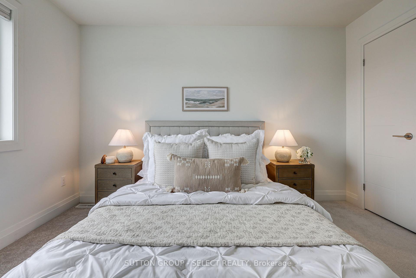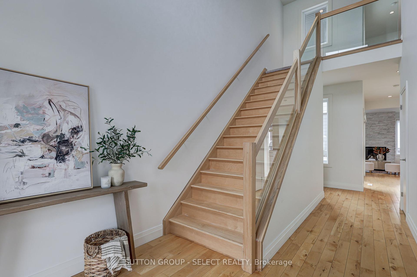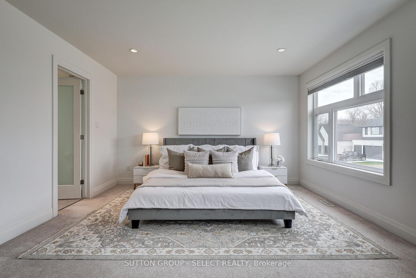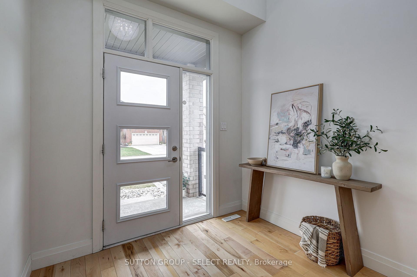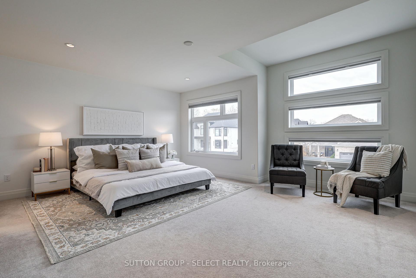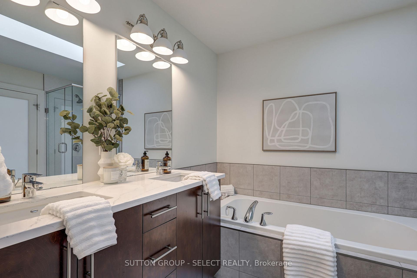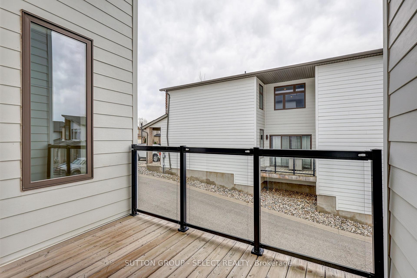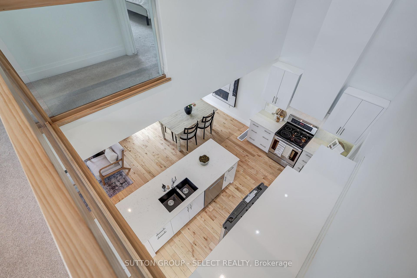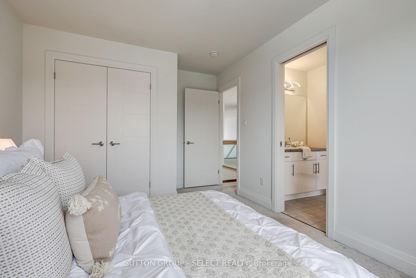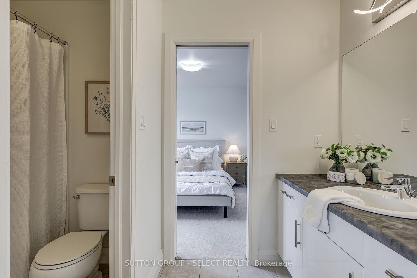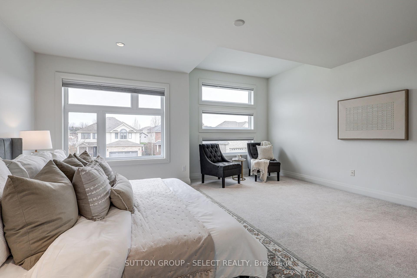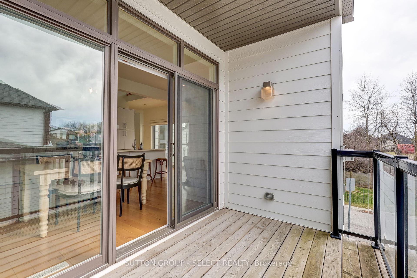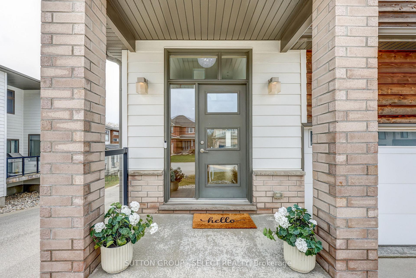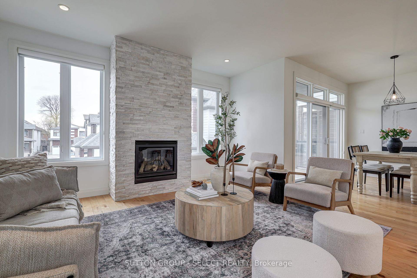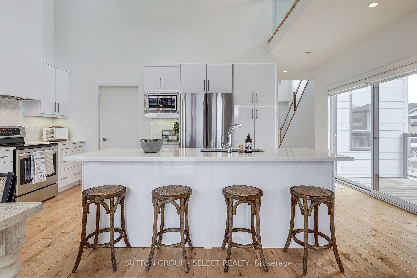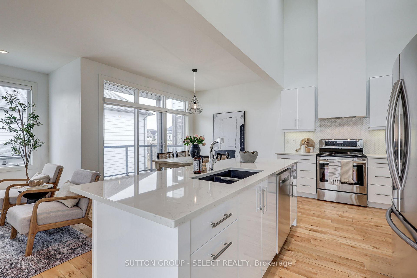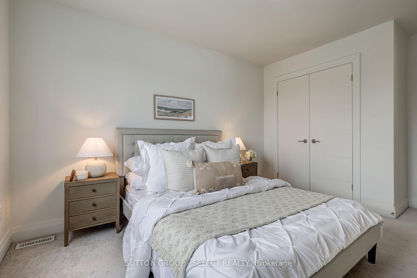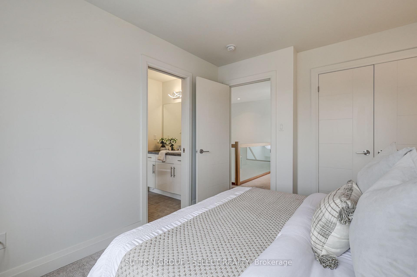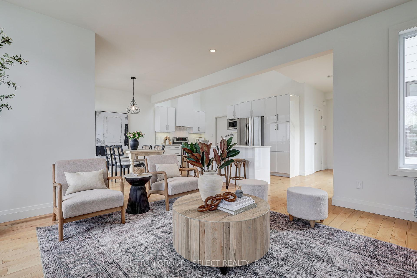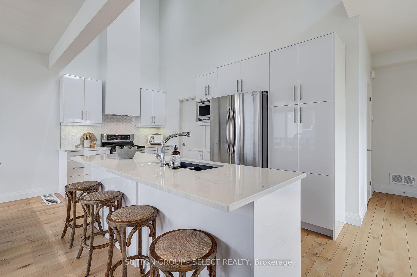$729,000
Available - For Sale
Listing ID: X12065758
725 Apricot Driv , London, N6K 5A7, Middlesex
| Modern freehold detached condo in Byron. This 3-bedroom home has a functional floor plan and offers a walkout basement with a sliding glass door entry. The main floor has hardwood and an open layout with 2 separate decks. The kitchen features high-gloss white cabinets, quartz countertops, and stainless steel appliances. Large windows throughout the home add tons of natural light. The main floor also has a mudroom with main floor laundry and a powder room. The living room features a gas fireplace with a white Ledgestone finish. The spacious primary bedroom has a 5-piece ensuite, with a glass shower and soaker tub. The walk-in closet offers built-in storage. The upper hall has glass railings open to below, making this 1800 sq ft home feel even larger. The 2 additional bedrooms are attached with a Jack and Jill ensuite bathroom. Meticulously maintained by the original owners, the snow removal of the driveway and steps are included in the low monthly condo fee. |
| Price | $729,000 |
| Taxes: | $5569.00 |
| Occupancy: | Vacant |
| Address: | 725 Apricot Driv , London, N6K 5A7, Middlesex |
| Postal Code: | N6K 5A7 |
| Province/State: | Middlesex |
| Directions/Cross Streets: | CHERRYHAVEN AND APRICOT |
| Level/Floor | Room | Length(ft) | Width(ft) | Descriptions | |
| Room 1 | Main | Foyer | 15.74 | 7.87 | |
| Room 2 | Main | Kitchen | 20.34 | 7.87 | |
| Room 3 | Main | Living Ro | 15.09 | 14.43 | Fireplace |
| Room 4 | Main | Dining Ro | 9.84 | 9.18 | |
| Room 5 | Main | Laundry | 9.18 | 6.56 | |
| Room 6 | Second | Primary B | 15.74 | 17.06 | Walk-In Closet(s), Ensuite Bath |
| Room 7 | Second | Bedroom 2 | 10.82 | 10.82 | Ensuite Bath |
| Room 8 | Second | Bedroom 3 | 11.48 | 10.82 | Ensuite Bath |
| Washroom Type | No. of Pieces | Level |
| Washroom Type 1 | 2 | Ground |
| Washroom Type 2 | 5 | Second |
| Washroom Type 3 | 4 | Second |
| Washroom Type 4 | 0 | |
| Washroom Type 5 | 0 |
| Total Area: | 0.00 |
| Washrooms: | 3 |
| Heat Type: | Forced Air |
| Central Air Conditioning: | Central Air |
$
%
Years
This calculator is for demonstration purposes only. Always consult a professional
financial advisor before making personal financial decisions.
| Although the information displayed is believed to be accurate, no warranties or representations are made of any kind. |
| SUTTON GROUP - SELECT REALTY |
|
|

Wally Islam
Real Estate Broker
Dir:
416-949-2626
Bus:
416-293-8500
Fax:
905-913-8585
| Virtual Tour | Book Showing | Email a Friend |
Jump To:
At a Glance:
| Type: | Com - Detached Condo |
| Area: | Middlesex |
| Municipality: | London |
| Neighbourhood: | South L |
| Style: | 2-Storey |
| Tax: | $5,569 |
| Maintenance Fee: | $187 |
| Beds: | 3 |
| Baths: | 3 |
| Fireplace: | Y |
Locatin Map:
Payment Calculator:
