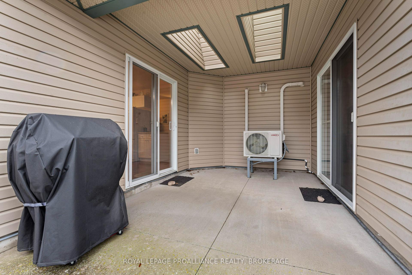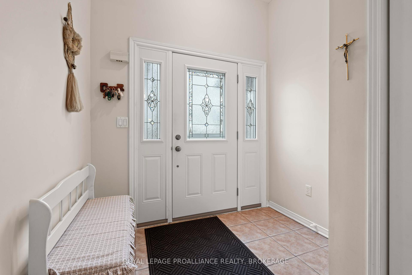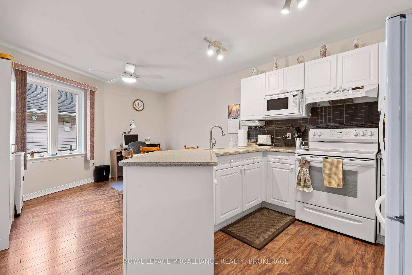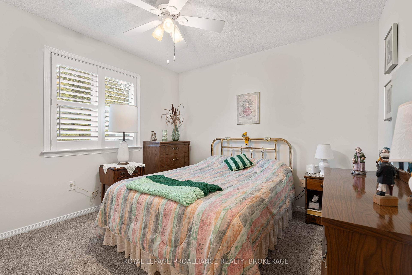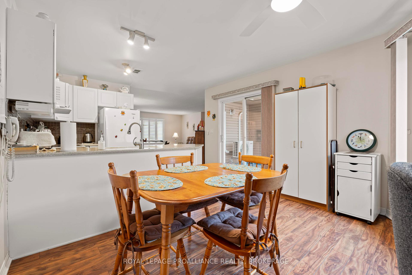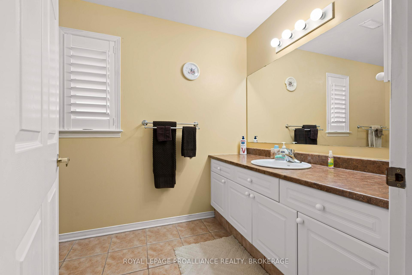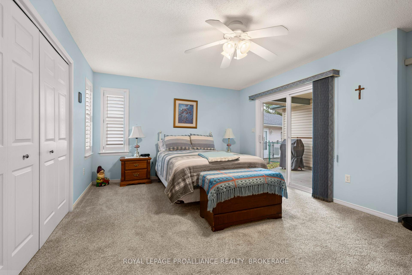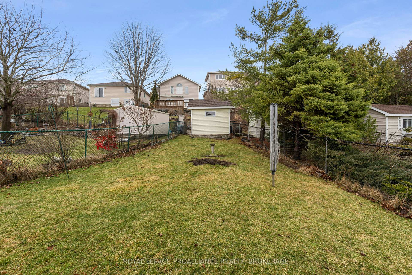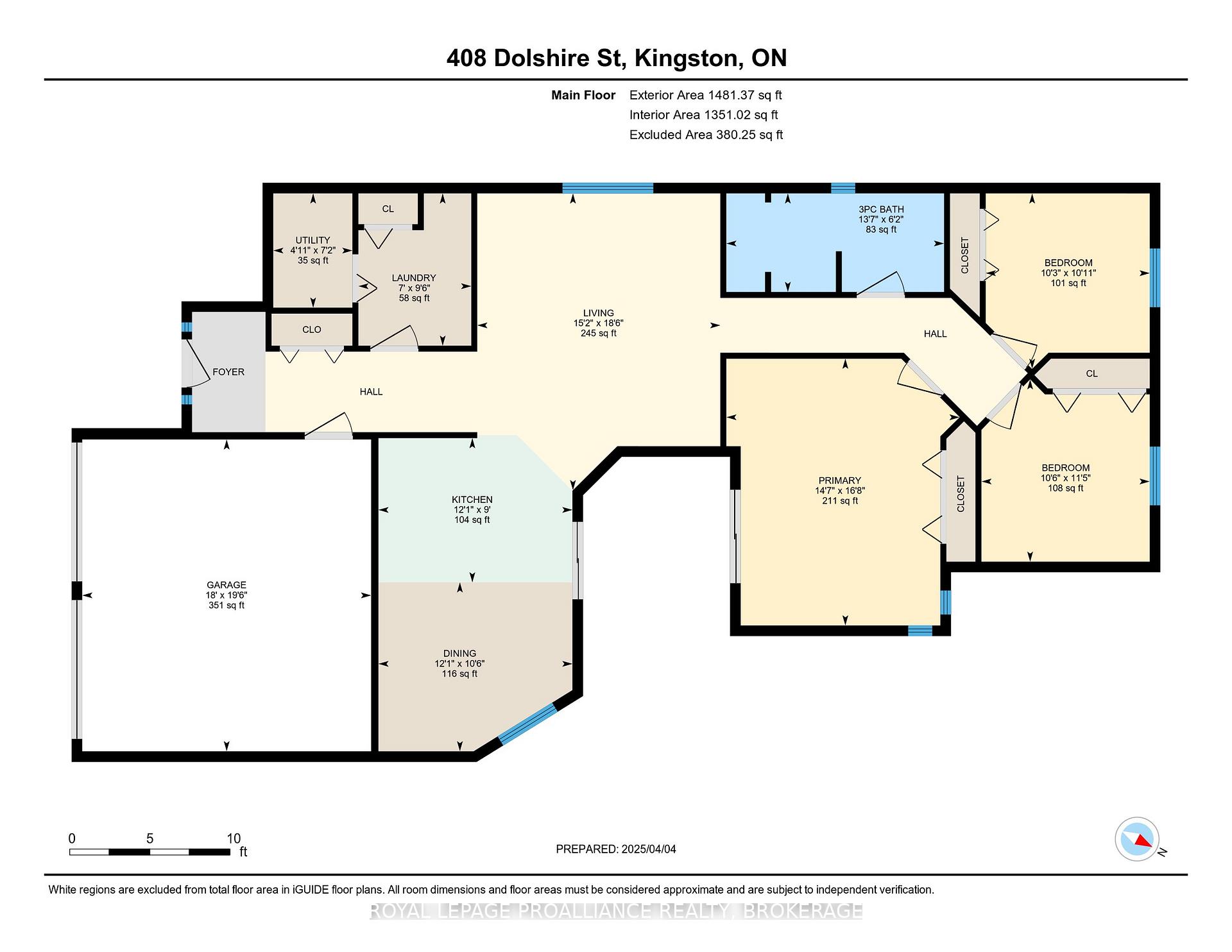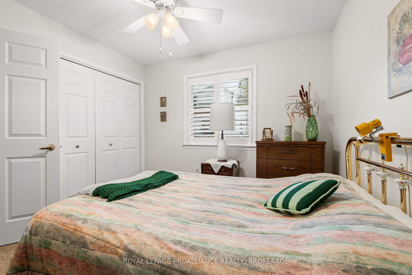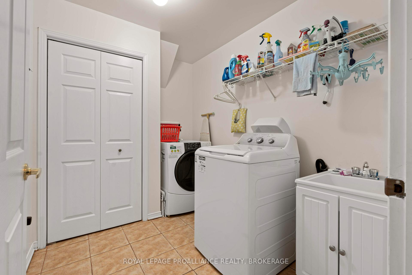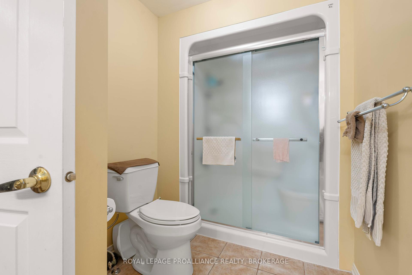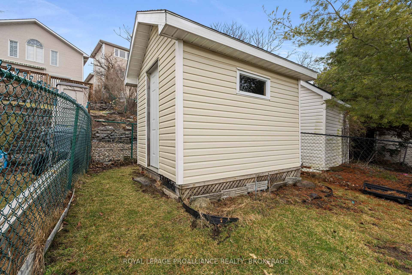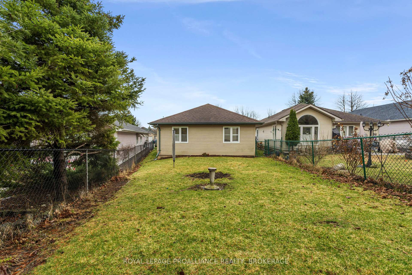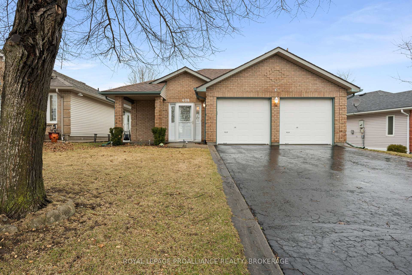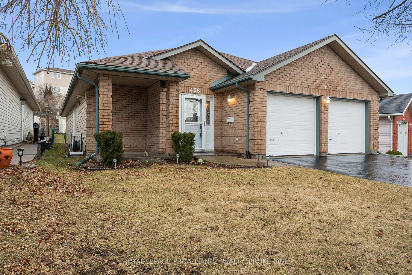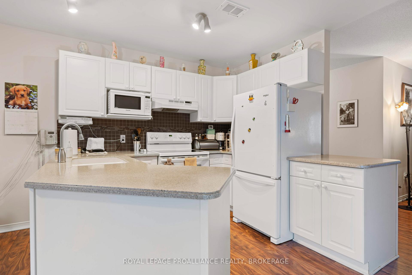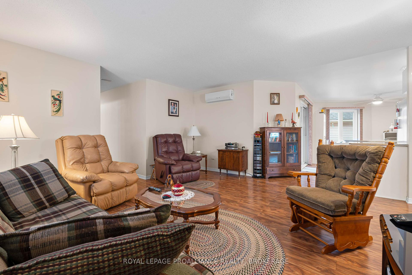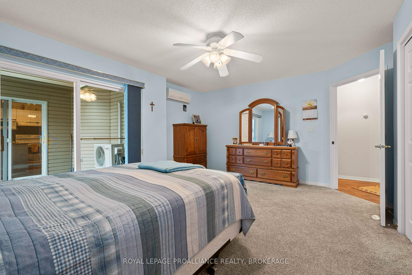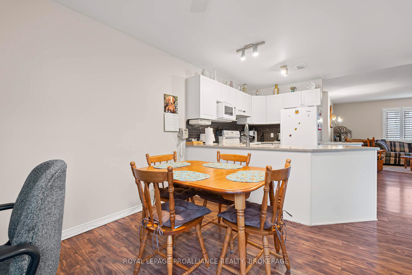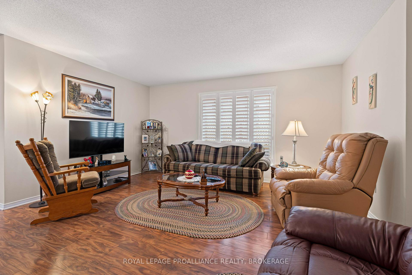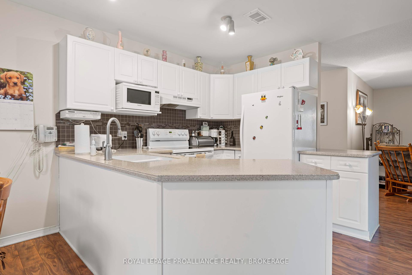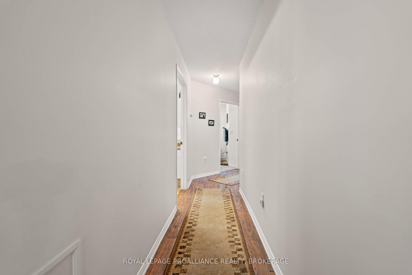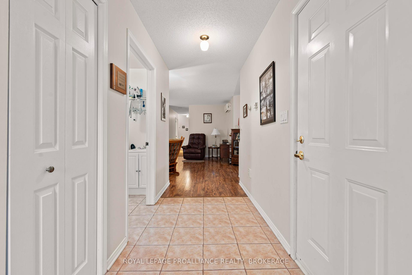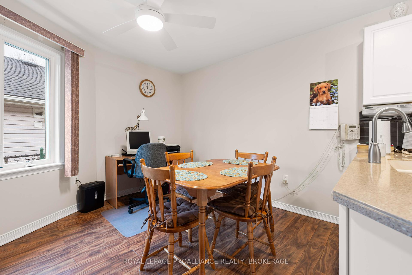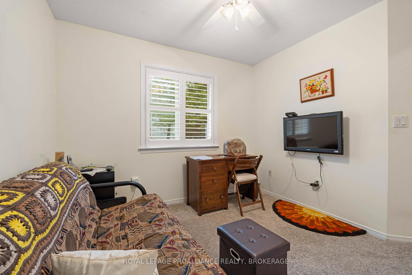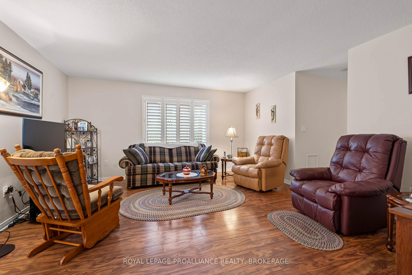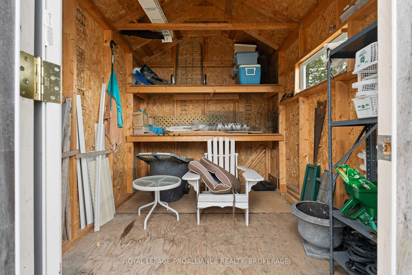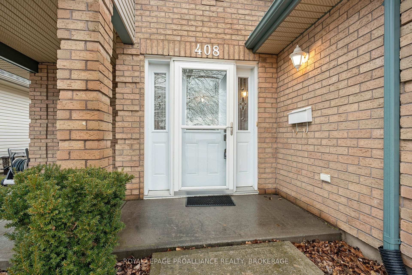$599,900
Available - For Sale
Listing ID: X12065752
408 Dolshire Stre , Kingston, K7M 9B4, Frontenac
| This well maintained, 3-bedroom, 1-bathroom bungalow built in 1999, offers one-level living in the heart of Central Kingston. Thoughtfully designed for accessibility, the home features wide 36" doors, 41" hallways, a large bathroom with a walk-in shower, and a wheelchair-friendly layout.The slab-on-grade foundation provides easy access and low maintenance. Inside, you'll find a spacious living room, a bright eat-in kitchen, and a generous sized laundry room. In-floor radiant heat and a heat pump ensure year-round comfort and efficiency. Outside, enjoy a covered front patio, a private side patio, and a fully fenced yard perfect for pets, gardening, or relaxing outdoors. The home also includes an 8x10 shed with matching architectural shingles and a rare double-car attached garage with ample parking, a true standout in this neighbourhood. Set in a quiet, well-established community just steps from Arbour Ridge Park, community mailboxes, and public transit. |
| Price | $599,900 |
| Taxes: | $3896.63 |
| Occupancy: | Owner |
| Address: | 408 Dolshire Stre , Kingston, K7M 9B4, Frontenac |
| Directions/Cross Streets: | Malabar Drive/Melrose St/Arbour Cres to Dolshire Street |
| Rooms: | 9 |
| Bedrooms: | 3 |
| Bedrooms +: | 0 |
| Family Room: | F |
| Basement: | None |
| Level/Floor | Room | Length(ft) | Width(ft) | Descriptions | |
| Room 1 | Main | Bathroom | 6.13 | 13.58 | 3 Pc Bath |
| Room 2 | Main | Bedroom | 10.96 | 10.23 | |
| Room 3 | Main | Bedroom | 11.38 | 10.5 | |
| Room 4 | Main | Dining Ro | 10.53 | 12.1 | |
| Room 5 | Main | Kitchen | 8.99 | 12.1 | |
| Room 6 | Main | Laundry | 9.51 | 7.05 | |
| Room 7 | Main | Living Ro | 18.5 | 15.15 | |
| Room 8 | Main | Primary B | 16.63 | 14.56 | |
| Room 9 | Main | Utility R | 7.12 | 4.95 |
| Washroom Type | No. of Pieces | Level |
| Washroom Type 1 | 3 | Main |
| Washroom Type 2 | 0 | |
| Washroom Type 3 | 0 | |
| Washroom Type 4 | 0 | |
| Washroom Type 5 | 0 |
| Total Area: | 0.00 |
| Property Type: | Detached |
| Style: | Bungalow |
| Exterior: | Brick, Vinyl Siding |
| Garage Type: | Attached |
| (Parking/)Drive: | Private Do |
| Drive Parking Spaces: | 4 |
| Park #1 | |
| Parking Type: | Private Do |
| Park #2 | |
| Parking Type: | Private Do |
| Pool: | None |
| Other Structures: | Shed |
| Approximatly Square Footage: | 1100-1500 |
| Property Features: | Fenced Yard, Golf |
| CAC Included: | N |
| Water Included: | N |
| Cabel TV Included: | N |
| Common Elements Included: | N |
| Heat Included: | N |
| Parking Included: | N |
| Condo Tax Included: | N |
| Building Insurance Included: | N |
| Fireplace/Stove: | N |
| Heat Type: | Radiant |
| Central Air Conditioning: | Central Air |
| Central Vac: | Y |
| Laundry Level: | Syste |
| Ensuite Laundry: | F |
| Sewers: | Sewer |
$
%
Years
This calculator is for demonstration purposes only. Always consult a professional
financial advisor before making personal financial decisions.
| Although the information displayed is believed to be accurate, no warranties or representations are made of any kind. |
| ROYAL LEPAGE PROALLIANCE REALTY, BROKERAGE |
|
|

Wally Islam
Real Estate Broker
Dir:
416-949-2626
Bus:
416-293-8500
Fax:
905-913-8585
| Virtual Tour | Book Showing | Email a Friend |
Jump To:
At a Glance:
| Type: | Freehold - Detached |
| Area: | Frontenac |
| Municipality: | Kingston |
| Neighbourhood: | 35 - East Gardiners Rd |
| Style: | Bungalow |
| Tax: | $3,896.63 |
| Beds: | 3 |
| Baths: | 1 |
| Fireplace: | N |
| Pool: | None |
Locatin Map:
Payment Calculator:
