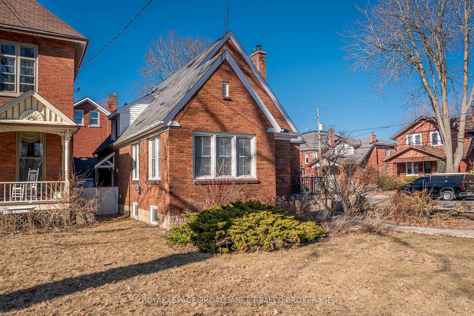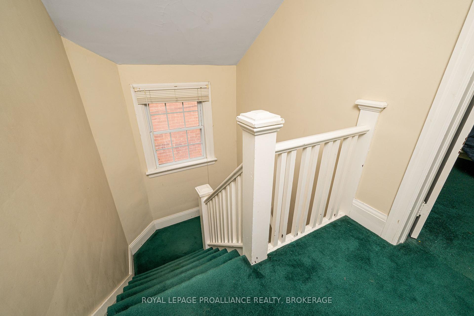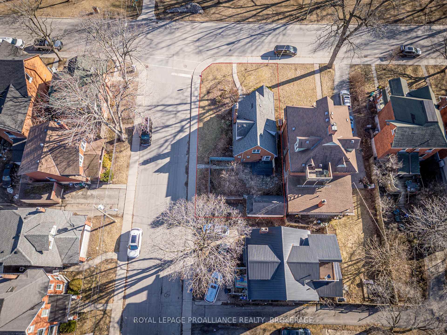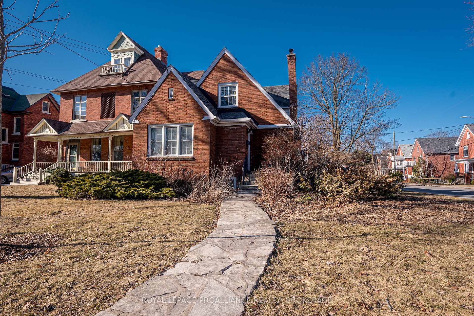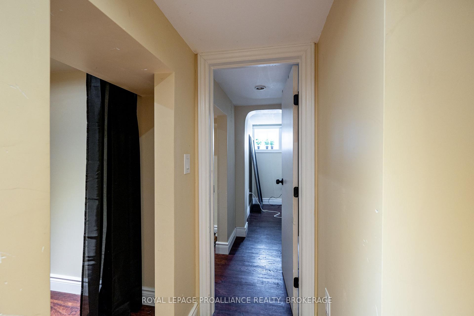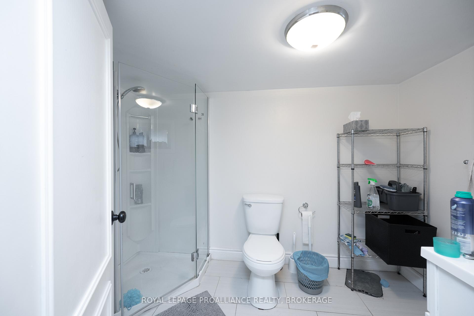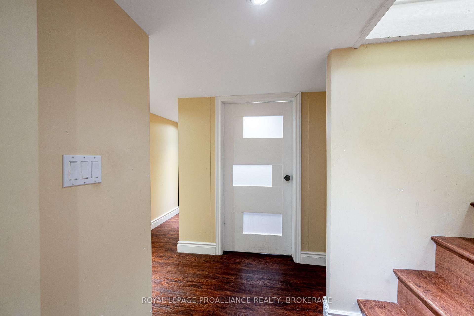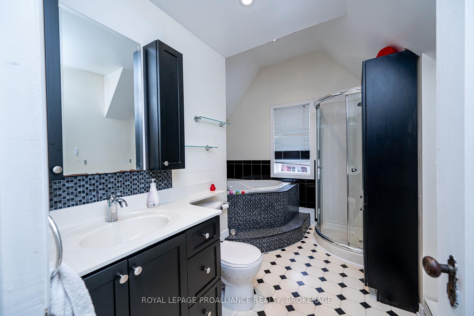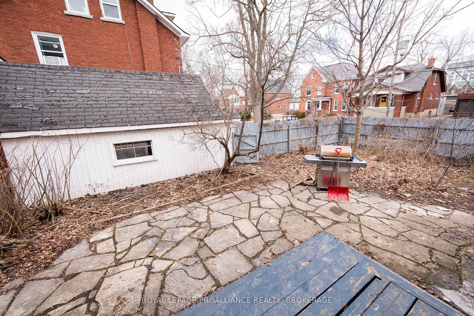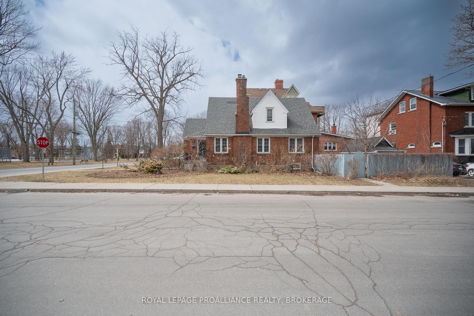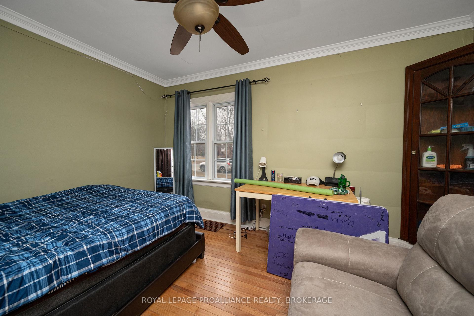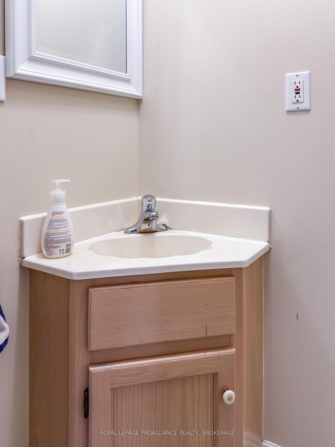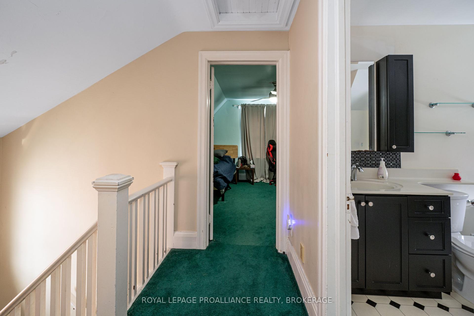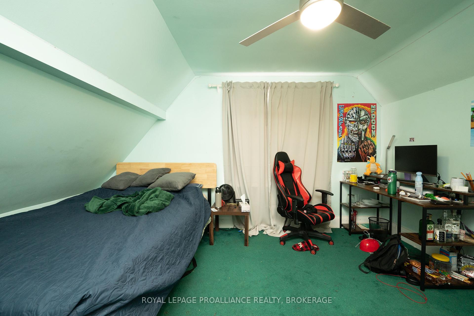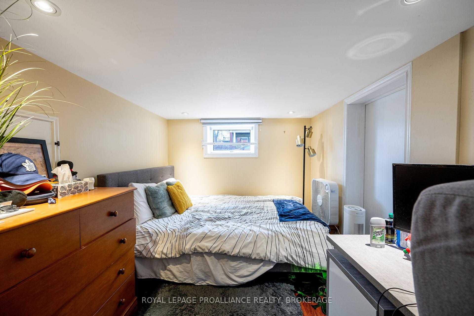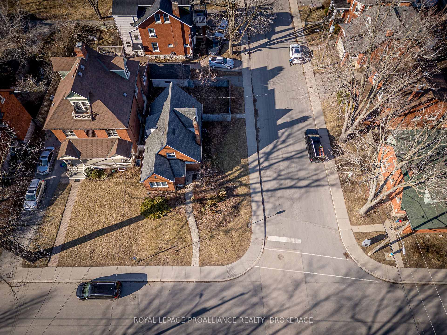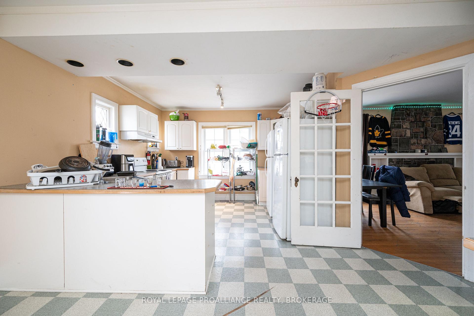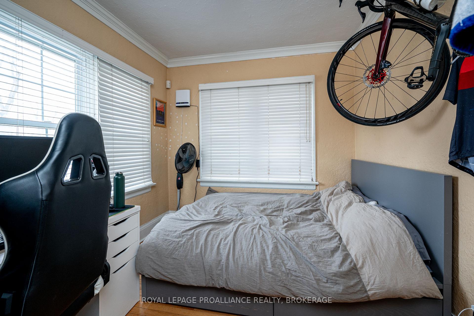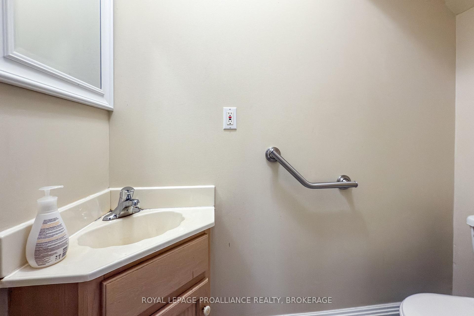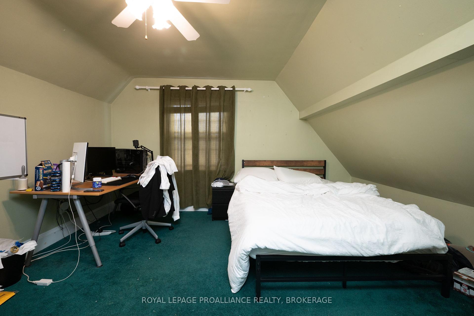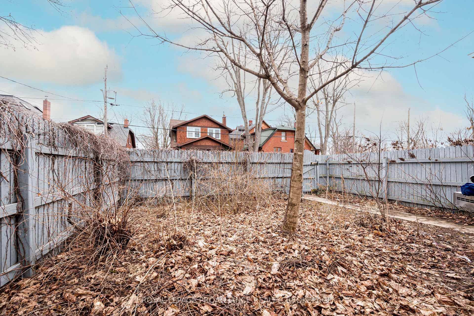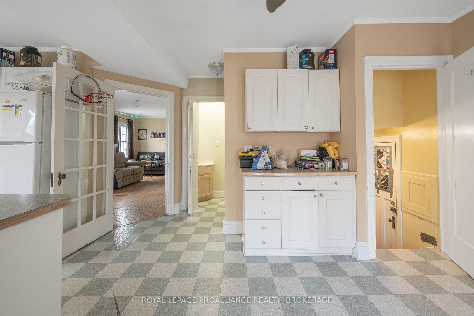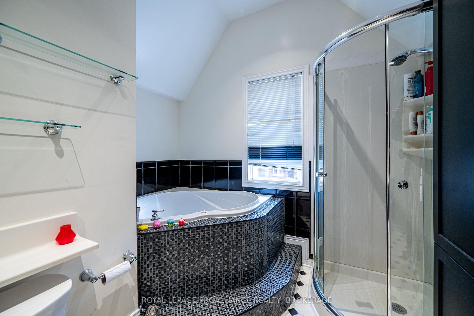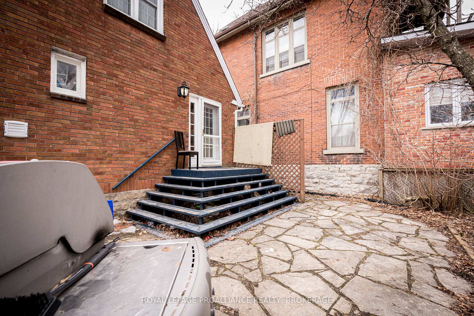$995,000
Available - For Sale
Listing ID: X12065715
41 Mack Stre , Kingston, K7L 1N8, Frontenac
| Timeless 1.5 storey all-brick cottage-style home, directly across from Victoria Park on a corner lot in the heart of historic Kingston. Featuring 4+2 bedrooms, 2.5 bathrooms this home is substantially larger than expected! On the main floor, you will find two spacious, bright bedrooms with original hardwood flooring, a welcoming living room with gas fireplace, a 2-piece bathroom and a large eat-in kitchen with a walk-out to your deck and backyard. On the second floor are two additional generous bedrooms and a 4-piece bathroom with a large jacuzzi tub and separate corner shower. The basement is fully finished and features two large and sunny bedrooms, lots of storage, a laundry room as well as a 3-piece bathroom. Outdoors you will find a fully fenced yard where you can entertain your guests with a BBQ, simply enjoy your morning coffee or relax after a long day at work or school with easy access to your 1-car detached garage and driveway parking. Currently leased until April 30th, 2026 with a rental income of $6,300/month and set to increase to $6,457.50 per month (May 1st, 2025). Steps from public transit, local parks and mere blocks from Queens University and downtown Kingston to explore and indulge in our shops, restaurants and entertainment! |
| Price | $995,000 |
| Taxes: | $5174.13 |
| Occupancy: | Tenant |
| Address: | 41 Mack Stre , Kingston, K7L 1N8, Frontenac |
| Acreage: | < .50 |
| Directions/Cross Streets: | Between Frontenac Street and Albert Street |
| Rooms: | 10 |
| Rooms +: | 5 |
| Bedrooms: | 4 |
| Bedrooms +: | 2 |
| Family Room: | T |
| Basement: | Full |
| Level/Floor | Room | Length(ft) | Width(ft) | Descriptions | |
| Room 1 | Main | Foyer | 5.97 | 4.17 | |
| Room 2 | Main | Bedroom | 8.95 | 11.05 | Hardwood Floor |
| Room 3 | Main | Living Ro | 20.3 | 10.92 | Hardwood Floor, Fireplace |
| Room 4 | Main | Bedroom 2 | 13.91 | 11.18 | Hardwood Floor |
| Room 5 | Main | Bathroom | 2.85 | 6.4 | 2 Pc Bath |
| Room 6 | Main | Kitchen | 12.2 | 11.74 | Eat-in Kitchen, Open Concept |
| Room 7 | Main | Dining Ro | 15.45 | 10.36 | W/O To Deck, Open Concept |
| Room 8 | Second | Bathroom | 9.28 | 10.59 | 4 Pc Bath |
| Room 9 | Second | Bedroom 3 | 13.55 | 14.27 | Closet |
| Room 10 | Second | Bedroom 4 | 12 | 14.27 | Closet |
| Room 11 | Basement | Bathroom | 9.35 | 6.26 | 3 Pc Bath, Tile Floor |
| Room 12 | Basement | Laundry | 12.14 | 10.69 | |
| Room 13 | Basement | Utility R | 9.84 | 6.56 | |
| Room 14 | Basement | Bedroom 5 | 13.25 | 10.17 | |
| Room 15 | Basement | Bedroom | 11.02 | 14.24 | Closet |
| Washroom Type | No. of Pieces | Level |
| Washroom Type 1 | 2 | Main |
| Washroom Type 2 | 4 | Second |
| Washroom Type 3 | 3 | Basement |
| Washroom Type 4 | 0 | |
| Washroom Type 5 | 0 |
| Total Area: | 0.00 |
| Approximatly Age: | 51-99 |
| Property Type: | Detached |
| Style: | 1 1/2 Storey |
| Exterior: | Brick |
| Garage Type: | Detached |
| (Parking/)Drive: | Private |
| Drive Parking Spaces: | 1 |
| Park #1 | |
| Parking Type: | Private |
| Park #2 | |
| Parking Type: | Private |
| Pool: | None |
| Other Structures: | Fence - Partia |
| Approximatly Age: | 51-99 |
| Approximatly Square Footage: | 1100-1500 |
| Property Features: | Library, Park |
| CAC Included: | N |
| Water Included: | N |
| Cabel TV Included: | N |
| Common Elements Included: | N |
| Heat Included: | N |
| Parking Included: | N |
| Condo Tax Included: | N |
| Building Insurance Included: | N |
| Fireplace/Stove: | N |
| Heat Type: | Forced Air |
| Central Air Conditioning: | Central Air |
| Central Vac: | N |
| Laundry Level: | Syste |
| Ensuite Laundry: | F |
| Sewers: | Sewer |
| Utilities-Cable: | A |
| Utilities-Hydro: | Y |
$
%
Years
This calculator is for demonstration purposes only. Always consult a professional
financial advisor before making personal financial decisions.
| Although the information displayed is believed to be accurate, no warranties or representations are made of any kind. |
| ROYAL LEPAGE PROALLIANCE REALTY, BROKERAGE |
|
|

Wally Islam
Real Estate Broker
Dir:
416-949-2626
Bus:
416-293-8500
Fax:
905-913-8585
| Book Showing | Email a Friend |
Jump To:
At a Glance:
| Type: | Freehold - Detached |
| Area: | Frontenac |
| Municipality: | Kingston |
| Neighbourhood: | 14 - Central City East |
| Style: | 1 1/2 Storey |
| Approximate Age: | 51-99 |
| Tax: | $5,174.13 |
| Beds: | 4+2 |
| Baths: | 3 |
| Fireplace: | N |
| Pool: | None |
Locatin Map:
Payment Calculator:
