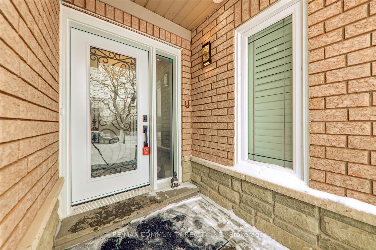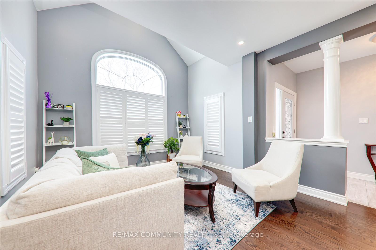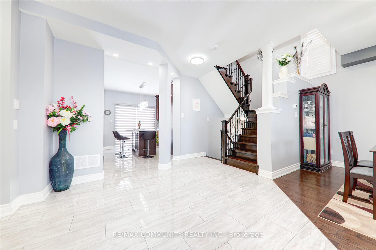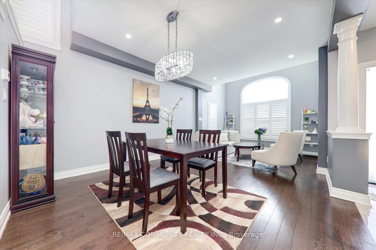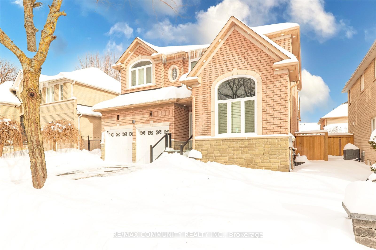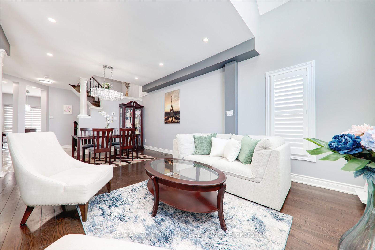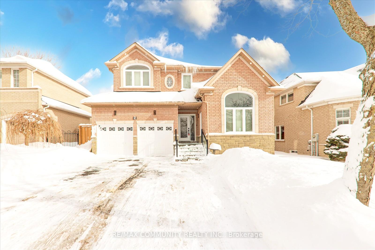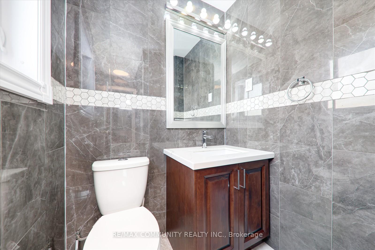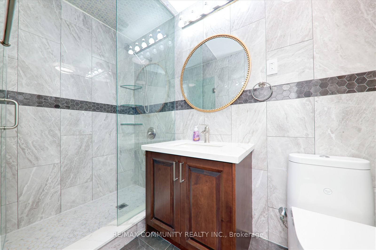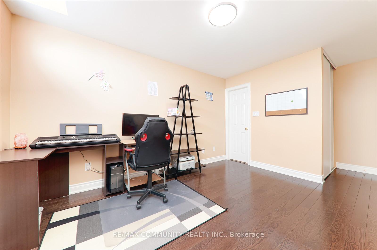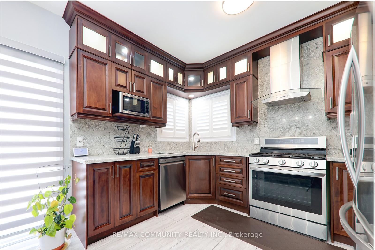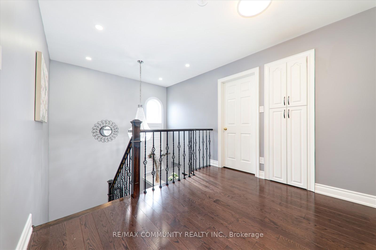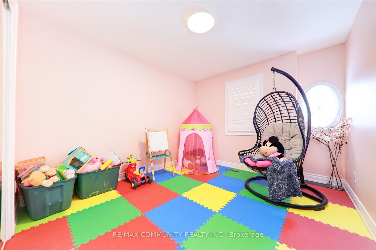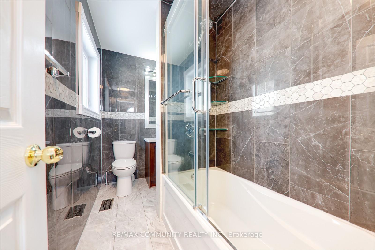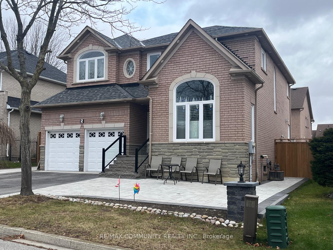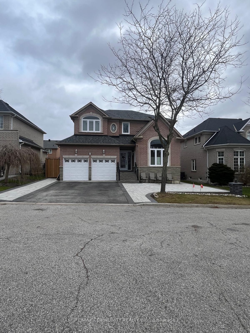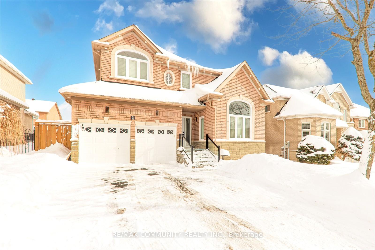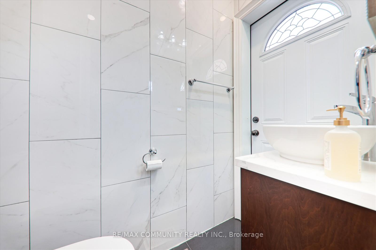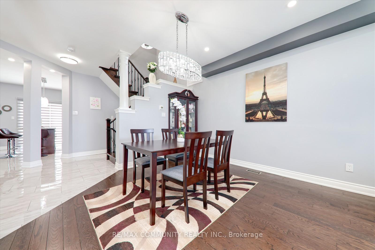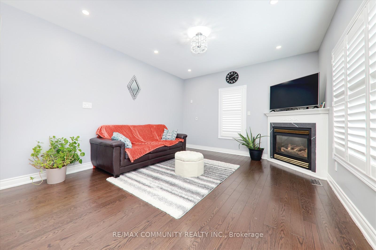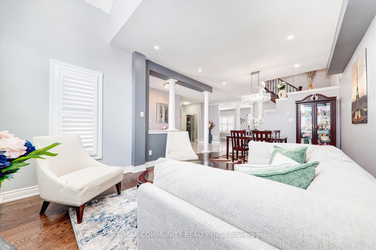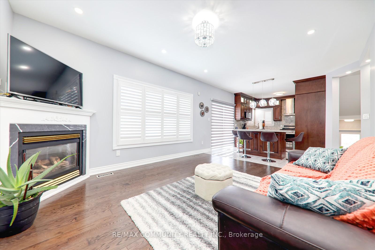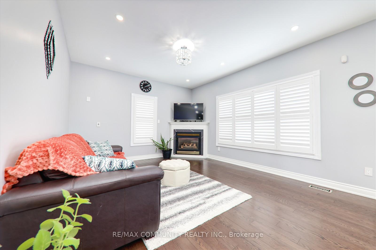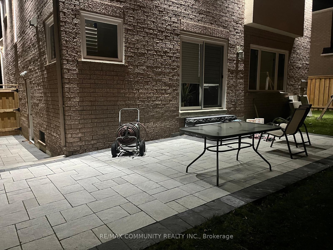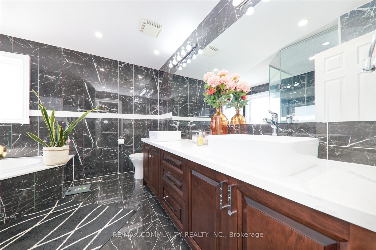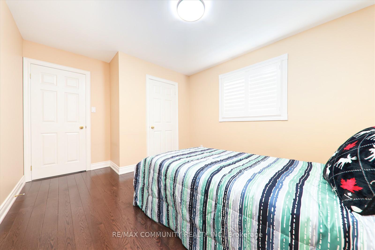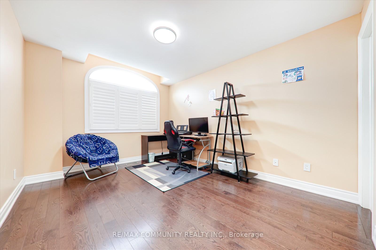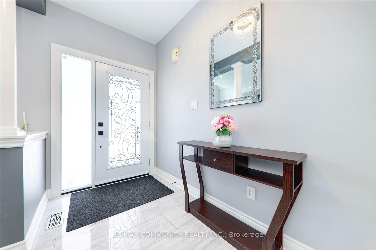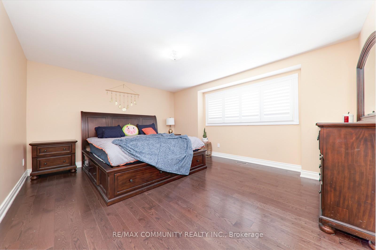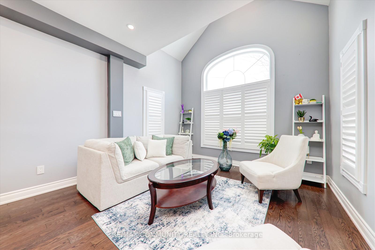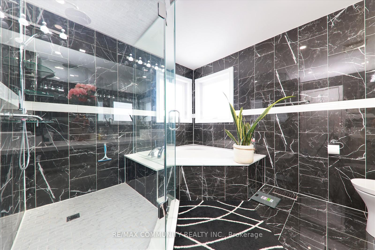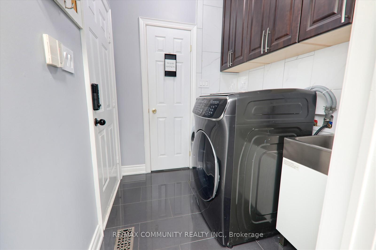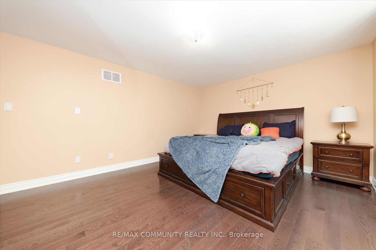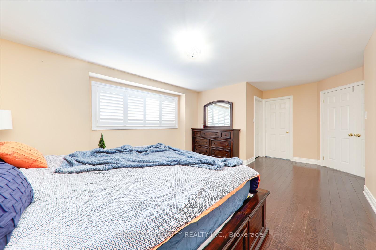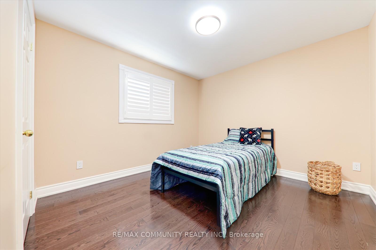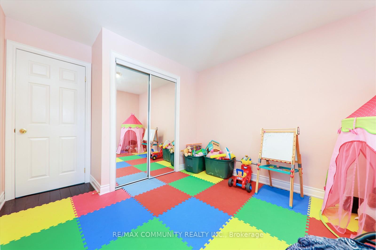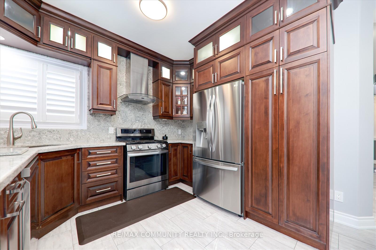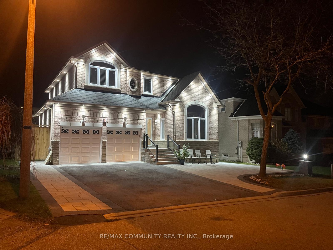$1,698,000
Available - For Sale
Listing ID: N12041654
5 Sandcherry Aven , Markham, L3S 4B3, York
| Nestled on a serene street with a stunning backdrop of lush woods, this home boasts one of the largest frontages in the area, offering unparalleled privacy and space. The inviting main floor features soaring 9-foot ceilings and elegant hardwood flooring, creating a bright and airy ambiance. The thoughtfully designed eat-in kitchen is a chefs delight, complete with a striking quartz island, solid wood cabinetry, and a stylish backsplash perfect for entertaining. Plus, direct garage access adds an extra layer of convenience. A recent landscaping (2024) worth of 50K, including strategically placed spotlights, enhances the homes curb appeal. Space is never an issue with parking for up to 6 vehicles and no sidewalk restrictions. Ideally situated near Hwy 407, public transit, a school bus route, and top-tier shopping amenities, this home offers comfort and connectivity. The unfinished basement with a legal separate entrance presents endless opportunities for customization. |
| Price | $1,698,000 |
| Taxes: | $5294.00 |
| Occupancy: | Owner |
| Address: | 5 Sandcherry Aven , Markham, L3S 4B3, York |
| Directions/Cross Streets: | Ninth Line/14th Ave Rouge Bank |
| Rooms: | 8 |
| Bedrooms: | 4 |
| Bedrooms +: | 0 |
| Family Room: | T |
| Basement: | Separate Ent, Unfinished |
| Level/Floor | Room | Length(ft) | Width(ft) | Descriptions | |
| Room 1 | Main | Living Ro | 22.14 | 12.66 | Hardwood Floor, Combined w/Dining, Picture Window |
| Room 2 | Main | Dining Ro | 22.14 | 12.66 | Hardwood Floor, Combined w/Living |
| Room 3 | Main | Family Ro | 34.77 | 12.79 | Hardwood Floor, Gas Fireplace, Large Window |
| Room 4 | Main | Kitchen | 16.04 | 11.61 | Hardwood Floor, Centre Island, Quartz Counter |
| Room 5 | Second | Primary B | 20.73 | 12.79 | Hardwood Floor, 5 Pc Ensuite, Walk-In Closet(s) |
| Room 6 | Second | Bedroom 2 | 18.43 | 10.4 | Hardwood Floor, 3 Pc Ensuite |
| Room 7 | Second | Bedroom 3 | 13.45 | 10.56 | Hardwood Floor, Closet, Window |
| Room 8 | Second | Bedroom 4 | 13.45 | 12.46 | Hardwood Floor, Closet, Window |
| Washroom Type | No. of Pieces | Level |
| Washroom Type 1 | 5 | Second |
| Washroom Type 2 | 4 | Second |
| Washroom Type 3 | 3 | Second |
| Washroom Type 4 | 2 | Main |
| Washroom Type 5 | 0 | |
| Washroom Type 6 | 5 | Second |
| Washroom Type 7 | 4 | Second |
| Washroom Type 8 | 3 | Second |
| Washroom Type 9 | 2 | Main |
| Washroom Type 10 | 0 |
| Total Area: | 0.00 |
| Property Type: | Detached |
| Style: | 2-Storey |
| Exterior: | Brick |
| Garage Type: | Attached |
| (Parking/)Drive: | Private Do |
| Drive Parking Spaces: | 4 |
| Park #1 | |
| Parking Type: | Private Do |
| Park #2 | |
| Parking Type: | Private Do |
| Pool: | None |
| Approximatly Square Footage: | 2000-2500 |
| CAC Included: | N |
| Water Included: | N |
| Cabel TV Included: | N |
| Common Elements Included: | N |
| Heat Included: | N |
| Parking Included: | N |
| Condo Tax Included: | N |
| Building Insurance Included: | N |
| Fireplace/Stove: | Y |
| Heat Type: | Forced Air |
| Central Air Conditioning: | Central Air |
| Central Vac: | N |
| Laundry Level: | Syste |
| Ensuite Laundry: | F |
| Sewers: | Sewer |
$
%
Years
This calculator is for demonstration purposes only. Always consult a professional
financial advisor before making personal financial decisions.
| Although the information displayed is believed to be accurate, no warranties or representations are made of any kind. |
| RE/MAX COMMUNITY REALTY INC. |
|
|

Wally Islam
Real Estate Broker
Dir:
416-949-2626
Bus:
416-293-8500
Fax:
905-913-8585
| Book Showing | Email a Friend |
Jump To:
At a Glance:
| Type: | Freehold - Detached |
| Area: | York |
| Municipality: | Markham |
| Neighbourhood: | Legacy |
| Style: | 2-Storey |
| Tax: | $5,294 |
| Beds: | 4 |
| Baths: | 4 |
| Fireplace: | Y |
| Pool: | None |
Locatin Map:
Payment Calculator:
