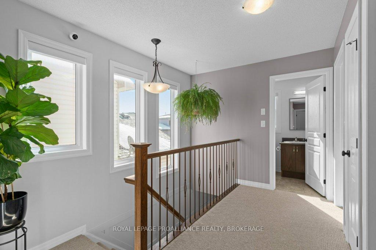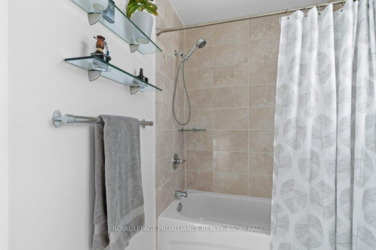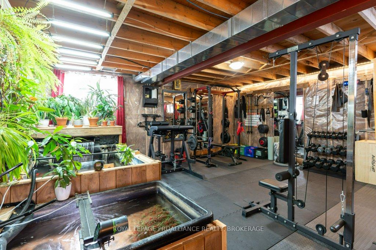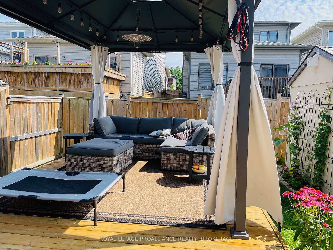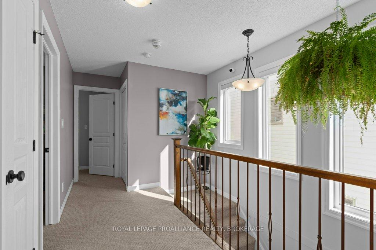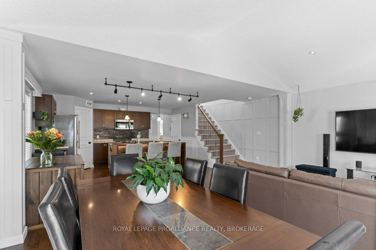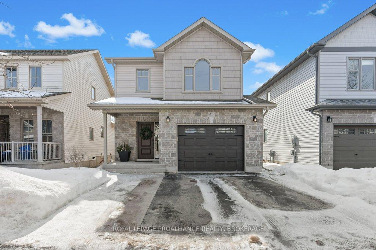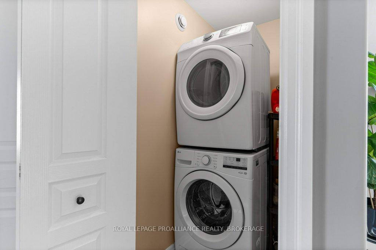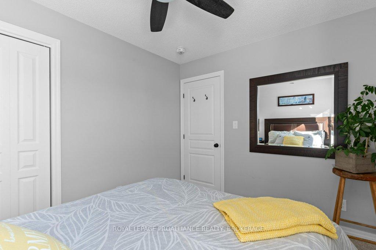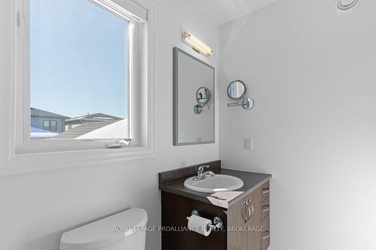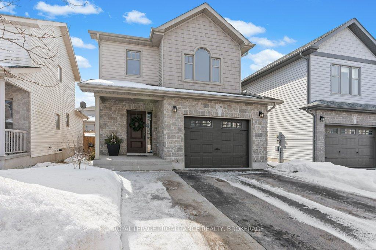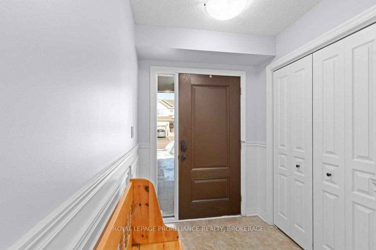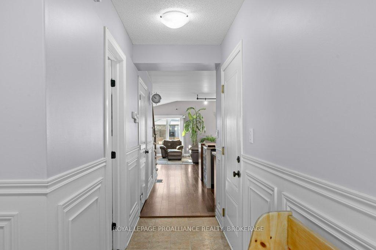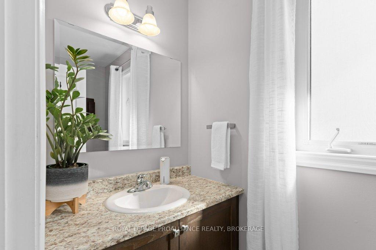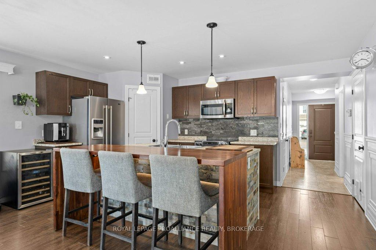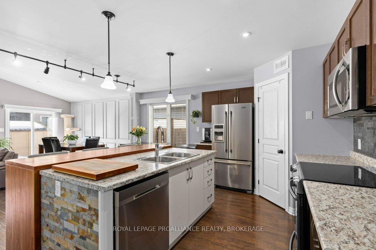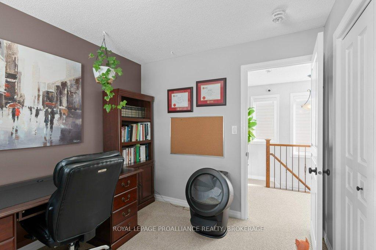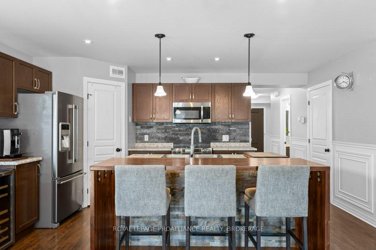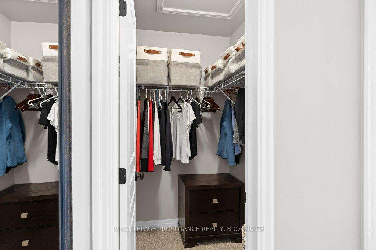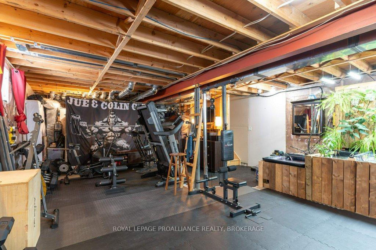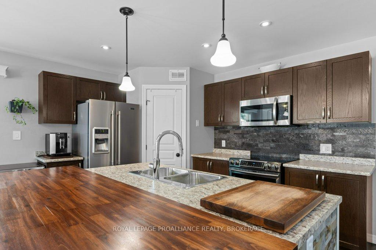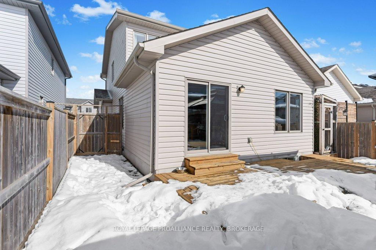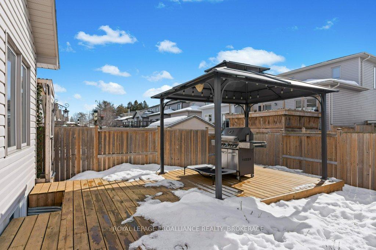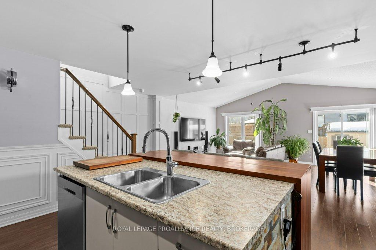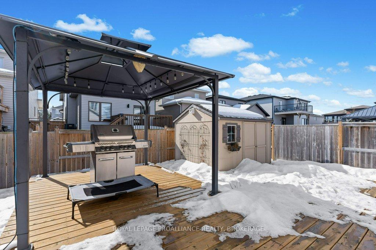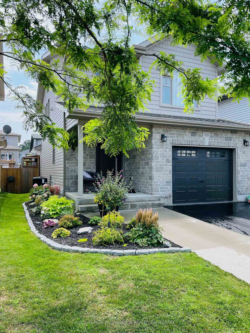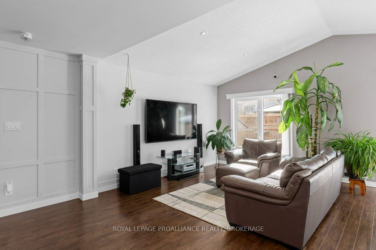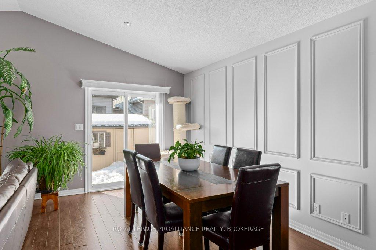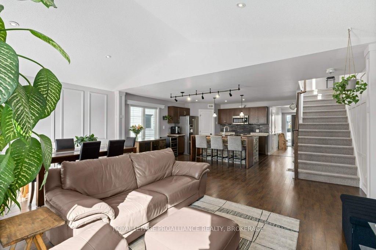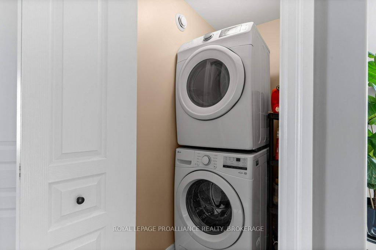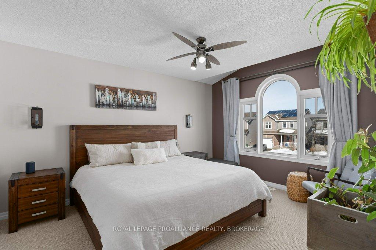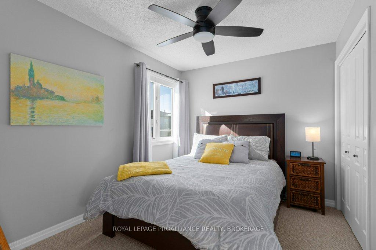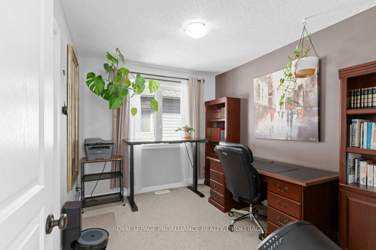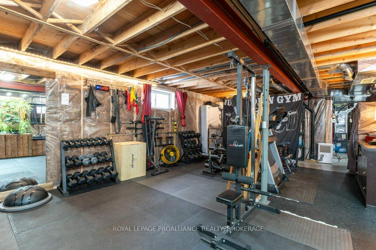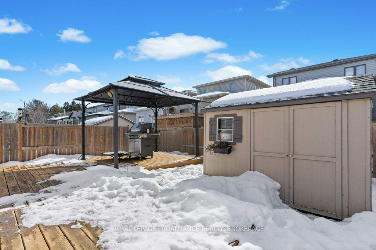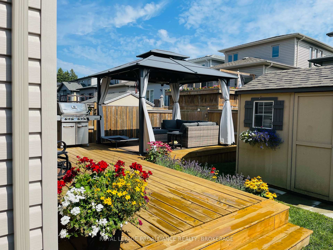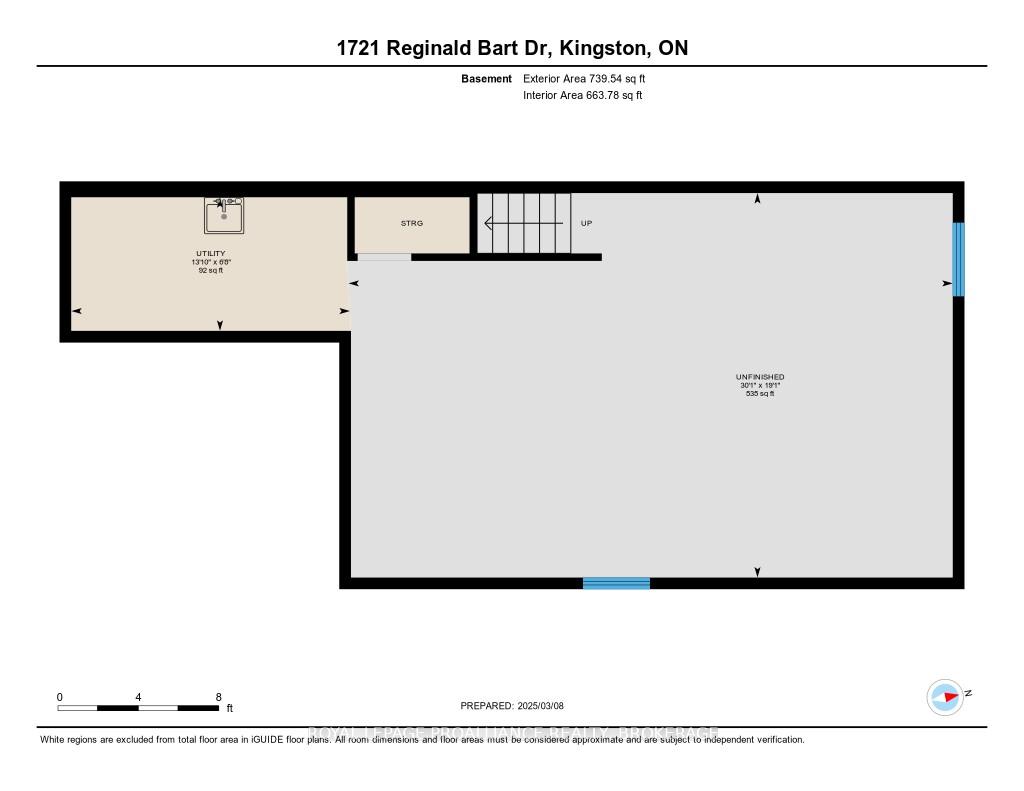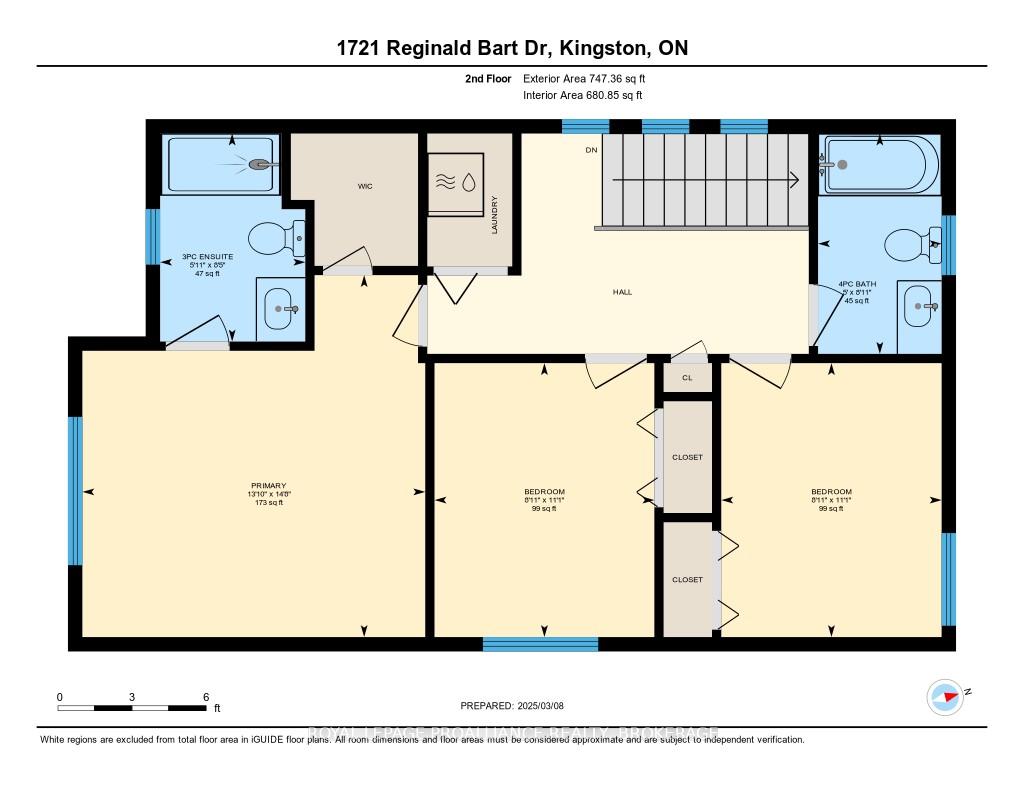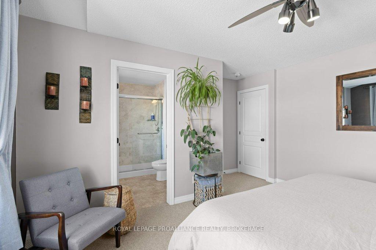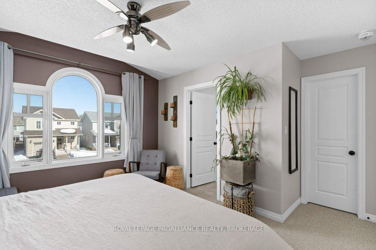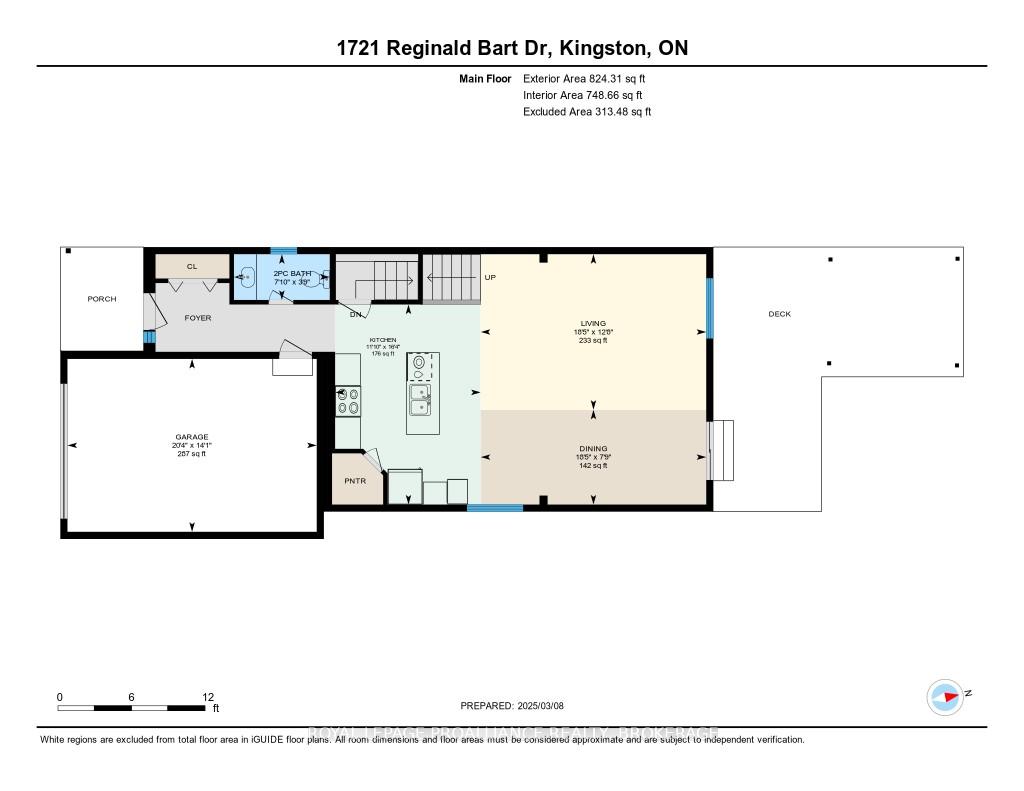$649,900
Available - For Sale
Listing ID: X12011869
1721 Reginald Bart Driv , Kingston, K7K 0E8, Frontenac
| Fabulous east end 3 bedroom, 2.5 bathroom home with oversized single car garage and double paved drive. Built in2015 by Caraco, the floorplan is very open with the principal living space overlooking the cozy fenced backyard which features a large deck with gazebo and a storage shed. There are pot lights in the kitchen, a convenient corner pantry and a custom walnut breakfast counter completes the island. Vaulted ceilings, modern wainscoting and large windows highlight the living room / dining room. This smart home includes motorized blinds on the windows in the staircase and security cameras. The laundry area is conveniently located on the second floor where the bedrooms are a good size and the principal bedroom has an ensuite and walk in closet. The garage is insulated, drywalled, heated and equipped with GenerLink. The unspoiled basement has a bathroom rough-in and is ideally suited for future development. This well maintained home is in move-in condition and appliances are included. Riverview is a quiet neighbourhood with easy access to the 401, walking trails, parks, schools, shops, CFB and RMC. |
| Price | $649,900 |
| Taxes: | $4629.00 |
| Occupancy: | Owner |
| Address: | 1721 Reginald Bart Driv , Kingston, K7K 0E8, Frontenac |
| Directions/Cross Streets: | Hwy 15 + Pauline Tom |
| Rooms: | 7 |
| Bedrooms: | 3 |
| Bedrooms +: | 0 |
| Family Room: | F |
| Basement: | Full, Unfinished |
| Level/Floor | Room | Length(ft) | Width(ft) | Descriptions | |
| Room 1 | Main | Kitchen | 16.3 | 11.87 | |
| Room 2 | Main | Dining Ro | 18.4 | 7.74 | Pot Lights |
| Room 3 | Main | Living Ro | 18.4 | 12.69 | Pot Lights |
| Room 4 | Main | Bathroom | 7.81 | 3.74 | 2 Pc Bath |
| Room 5 | Second | Primary B | 14.63 | 13.87 | Walk-In Closet(s) |
| Room 6 | Second | Bedroom 2 | 11.09 | 8.89 | |
| Room 7 | Second | Bedroom 3 | 11.09 | 8.92 | |
| Room 8 | Second | Bathroom | 8.43 | 5.87 | 3 Pc Ensuite |
| Room 9 | Second | Bathroom | 8.92 | 4.99 | 4 Pc Bath |
| Washroom Type | No. of Pieces | Level |
| Washroom Type 1 | 3 | Second |
| Washroom Type 2 | 4 | Second |
| Washroom Type 3 | 2 | Main |
| Washroom Type 4 | 0 | |
| Washroom Type 5 | 0 |
| Total Area: | 0.00 |
| Approximatly Age: | 6-15 |
| Property Type: | Detached |
| Style: | 2-Storey |
| Exterior: | Brick, Vinyl Siding |
| Garage Type: | Attached |
| (Parking/)Drive: | Private Do |
| Drive Parking Spaces: | 2 |
| Park #1 | |
| Parking Type: | Private Do |
| Park #2 | |
| Parking Type: | Private Do |
| Pool: | None |
| Approximatly Age: | 6-15 |
| Approximatly Square Footage: | 1500-2000 |
| Property Features: | Fenced Yard, Park |
| CAC Included: | N |
| Water Included: | N |
| Cabel TV Included: | N |
| Common Elements Included: | N |
| Heat Included: | N |
| Parking Included: | N |
| Condo Tax Included: | N |
| Building Insurance Included: | N |
| Fireplace/Stove: | N |
| Heat Type: | Forced Air |
| Central Air Conditioning: | Central Air |
| Central Vac: | N |
| Laundry Level: | Syste |
| Ensuite Laundry: | F |
| Sewers: | Sewer |
| Utilities-Cable: | A |
| Utilities-Hydro: | Y |
$
%
Years
This calculator is for demonstration purposes only. Always consult a professional
financial advisor before making personal financial decisions.
| Although the information displayed is believed to be accurate, no warranties or representations are made of any kind. |
| ROYAL LEPAGE PROALLIANCE REALTY, BROKERAGE |
|
|

Wally Islam
Real Estate Broker
Dir:
416-949-2626
Bus:
416-293-8500
Fax:
905-913-8585
| Book Showing | Email a Friend |
Jump To:
At a Glance:
| Type: | Freehold - Detached |
| Area: | Frontenac |
| Municipality: | Kingston |
| Neighbourhood: | 13 - Kingston East (Incl Barret Crt) |
| Style: | 2-Storey |
| Approximate Age: | 6-15 |
| Tax: | $4,629 |
| Beds: | 3 |
| Baths: | 3 |
| Fireplace: | N |
| Pool: | None |
Locatin Map:
Payment Calculator:
