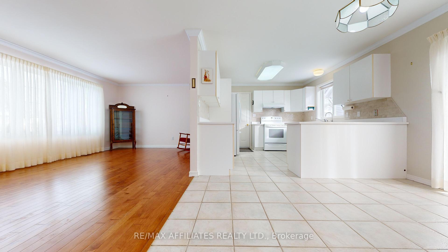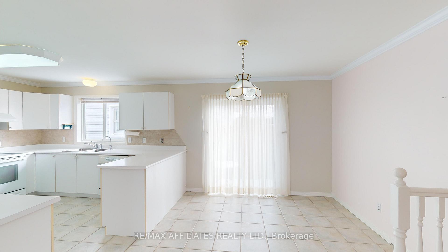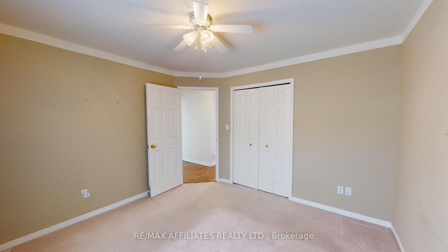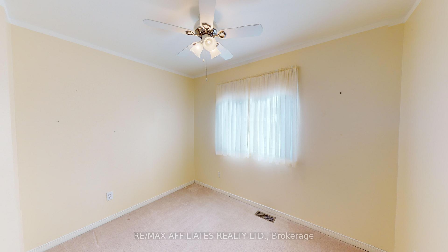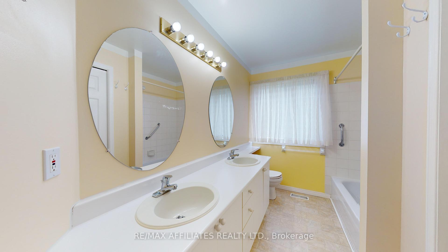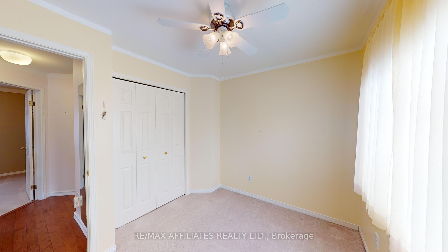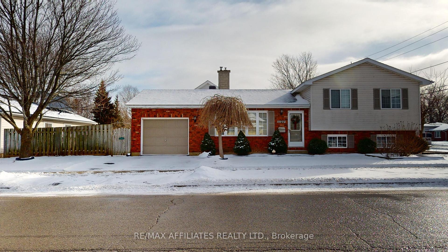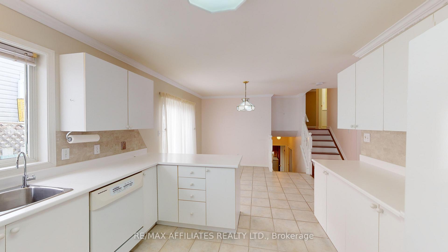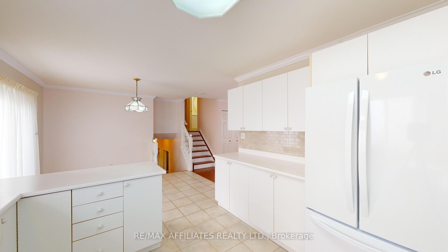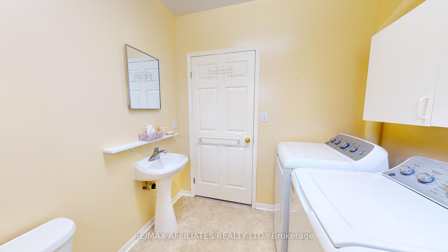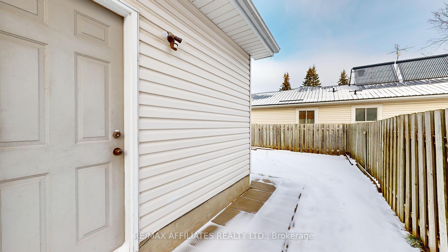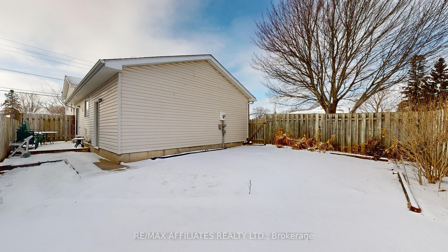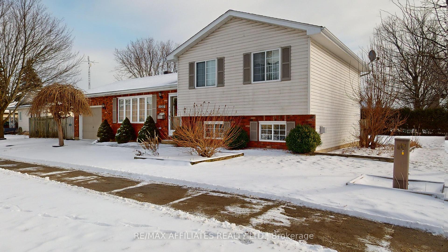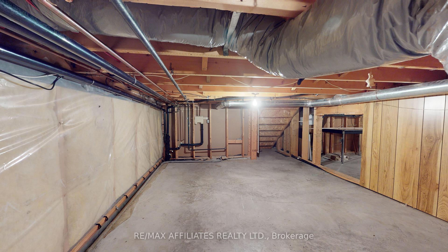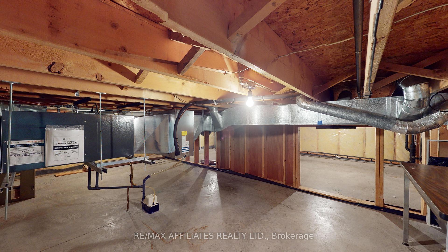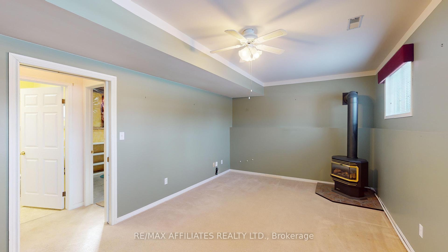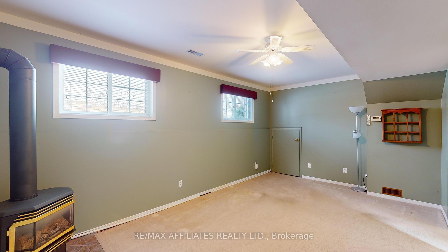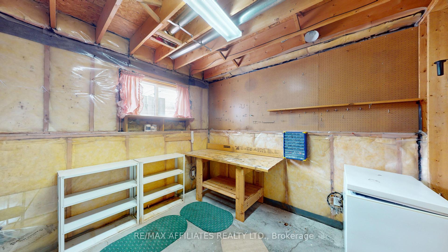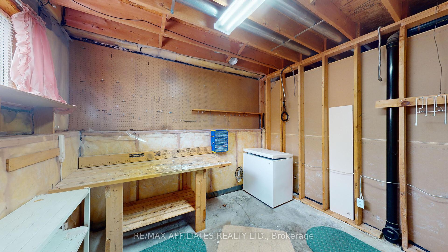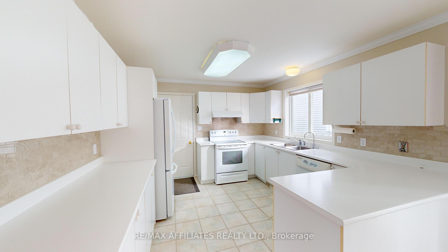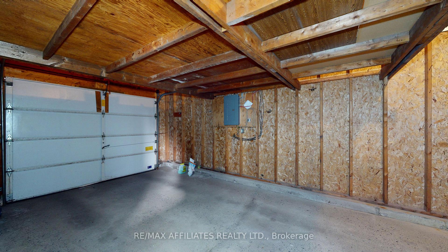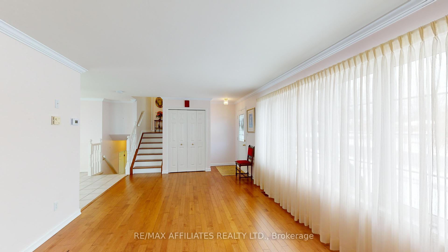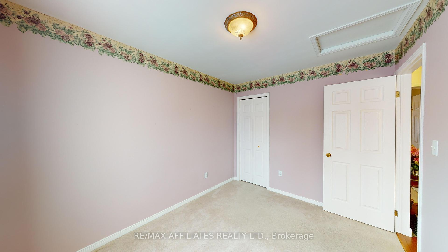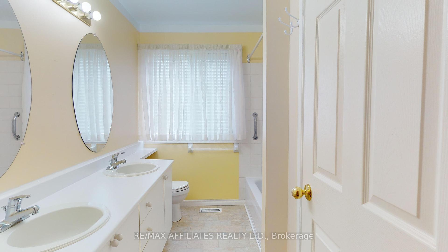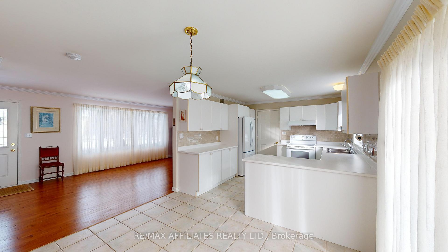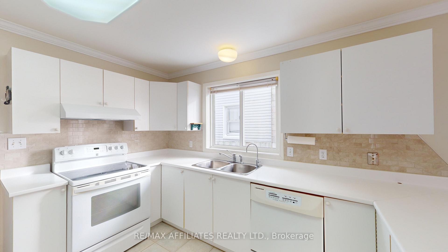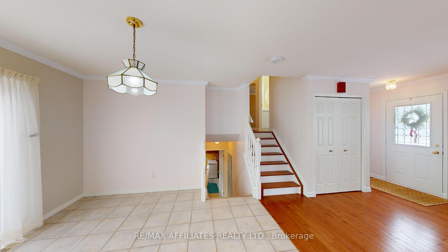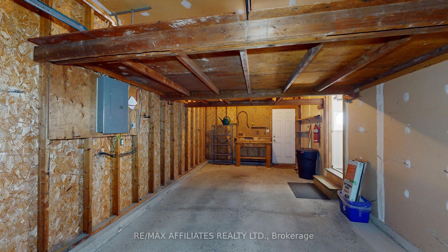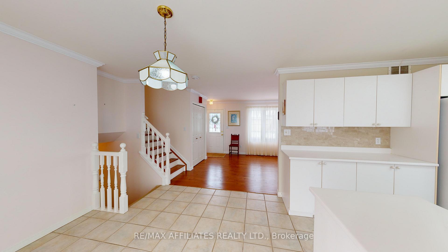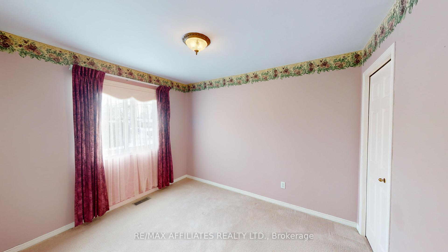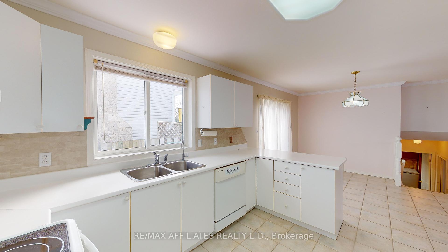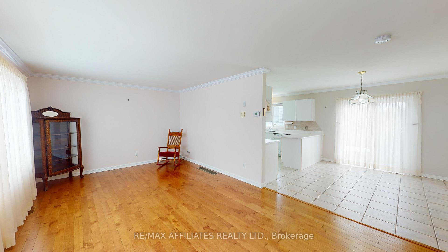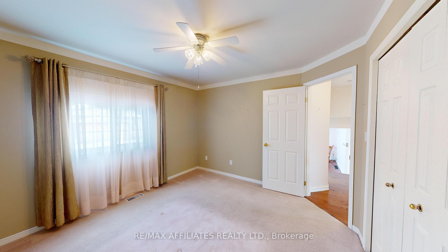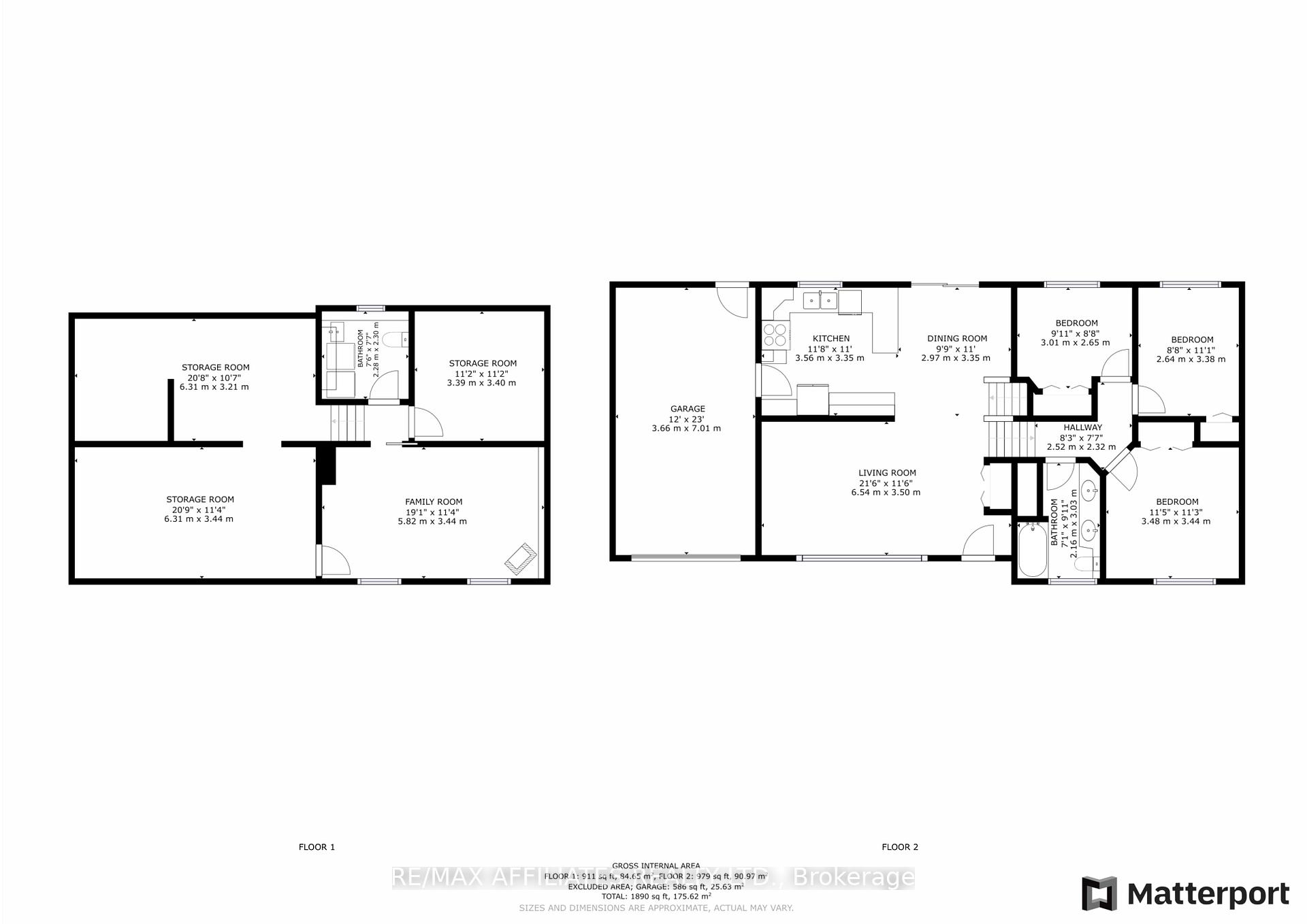$519,900
Available - For Sale
Listing ID: X11915062
1127 Cuthbertson Aven , Brockville, K6V 7A7, Leeds and Grenvi
| Is 2025 the year you finally find that perfect home in a family-friendly neighbourhood? If so, you wont want to miss 1127 Cuthbertson Avenue! This spectacular 3 bedroom, 1.5 bathroom side split is ready for its next owners, offering immediate occupancy. As soon as you enter this bright & inviting home you will be delighted by the spacious living room with hardwood floors leading you to the open concept kitchen and dining area with patio doors to the private fenced backyard. Up the stairs you will find three spacious bedrooms and a five piece bathroom. Down the stairs brings you to the cozy recreation room with gas stove & pocket door to crawlspace, laundry & powder room combo, workshop area & crawlspace with plenty of room for storage. Located in a sought after north end area close to shopping, recreational facilities & restaurants. Dont wait book a personal viewing now! **EXTRAS** Total utility costs for 2024 are Enbridge: $1,054.43, Hydro One: $1,368.55, Water: $635.96, Enercare Hot Water Tank Rental: $259.32 The |
| Price | $519,900 |
| Taxes: | $3521.60 |
| Occupancy: | Vacant |
| Address: | 1127 Cuthbertson Aven , Brockville, K6V 7A7, Leeds and Grenvi |
| Directions/Cross Streets: | Head northwest on Broad St toward Flint St, Follow County Rd 29 to Parkedale Ave W, Follow Parkedale |
| Rooms: | 7 |
| Bedrooms: | 3 |
| Bedrooms +: | 0 |
| Family Room: | F |
| Basement: | Crawl Space, Partially Fi |
| Level/Floor | Room | Length(ft) | Width(ft) | Descriptions | |
| Room 1 | Main | Living Ro | 21.45 | 11.48 | |
| Room 2 | Main | Dining Ro | 9.74 | 10.99 | |
| Room 3 | Main | Kitchen | 11.68 | 10.99 | |
| Room 4 | Second | Bedroom | 11.41 | 11.28 | |
| Room 5 | Second | Bedroom 2 | 8.66 | 11.09 | |
| Room 6 | Bedroom 3 | 9.87 | 8.69 | ||
| Room 7 | Second | Bathroom | 7.08 | 9.94 | 5 Pc Bath |
| Room 8 | Basement | Recreatio | 19.09 | 11.28 | |
| Room 9 | Basement | Bathroom | 7.48 | 7.54 | Combined w/Laundry, 2 Pc Bath |
| Room 10 | Basement | Workshop | 11.12 | 11.15 | |
| Room 11 | Basement | Utility R | 20.7 | 11.28 | |
| Room 12 | Basement | Other | 20.7 | 10.53 |
| Washroom Type | No. of Pieces | Level |
| Washroom Type 1 | 5 | Second |
| Washroom Type 2 | 2 | Basement |
| Washroom Type 3 | 0 | |
| Washroom Type 4 | 0 | |
| Washroom Type 5 | 0 |
| Total Area: | 0.00 |
| Property Type: | Detached |
| Style: | Sidesplit 3 |
| Exterior: | Brick, Vinyl Siding |
| Garage Type: | Attached |
| (Parking/)Drive: | Private |
| Drive Parking Spaces: | 1 |
| Park #1 | |
| Parking Type: | Private |
| Park #2 | |
| Parking Type: | Private |
| Pool: | None |
| Property Features: | Fenced Yard, Rec./Commun.Centre |
| CAC Included: | N |
| Water Included: | N |
| Cabel TV Included: | N |
| Common Elements Included: | N |
| Heat Included: | N |
| Parking Included: | N |
| Condo Tax Included: | N |
| Building Insurance Included: | N |
| Fireplace/Stove: | Y |
| Heat Type: | Forced Air |
| Central Air Conditioning: | Central Air |
| Central Vac: | N |
| Laundry Level: | Syste |
| Ensuite Laundry: | F |
| Sewers: | Sewer |
$
%
Years
This calculator is for demonstration purposes only. Always consult a professional
financial advisor before making personal financial decisions.
| Although the information displayed is believed to be accurate, no warranties or representations are made of any kind. |
| RE/MAX AFFILIATES REALTY LTD. |
|
|

Wally Islam
Real Estate Broker
Dir:
416-949-2626
Bus:
416-293-8500
Fax:
905-913-8585
| Virtual Tour | Book Showing | Email a Friend |
Jump To:
At a Glance:
| Type: | Freehold - Detached |
| Area: | Leeds and Grenville |
| Municipality: | Brockville |
| Neighbourhood: | 810 - Brockville |
| Style: | Sidesplit 3 |
| Tax: | $3,521.6 |
| Beds: | 3 |
| Baths: | 2 |
| Fireplace: | Y |
| Pool: | None |
Locatin Map:
Payment Calculator:
