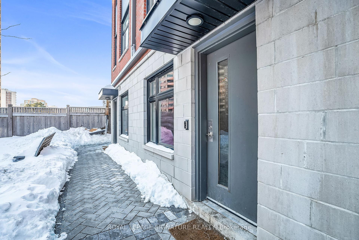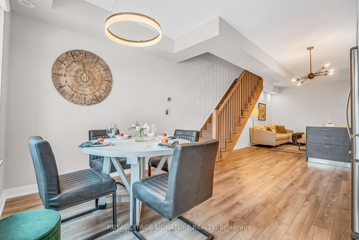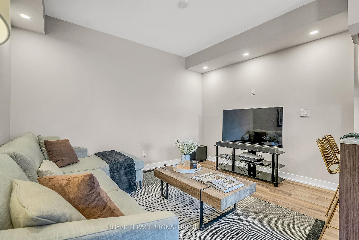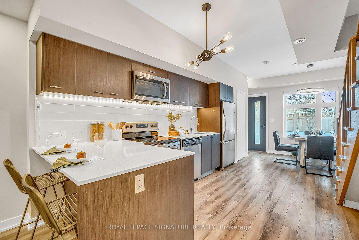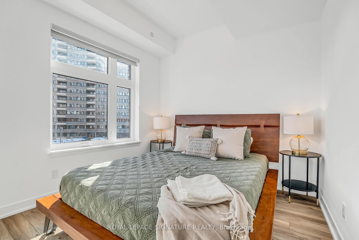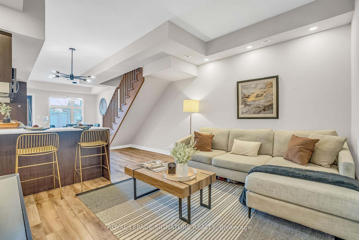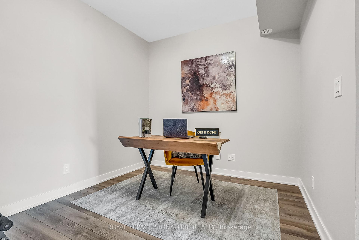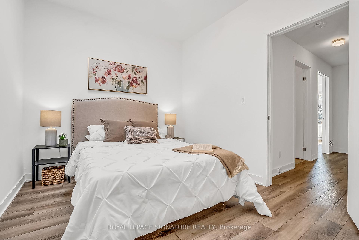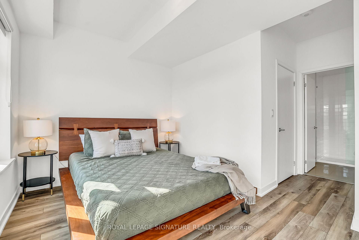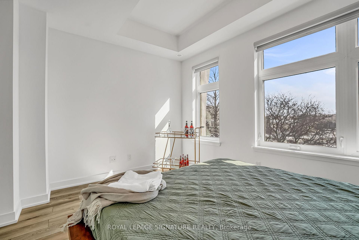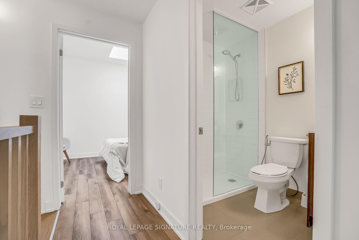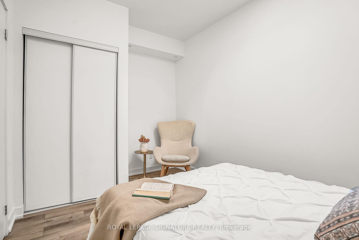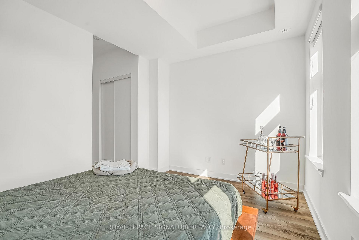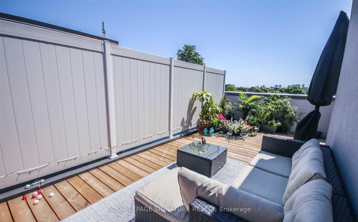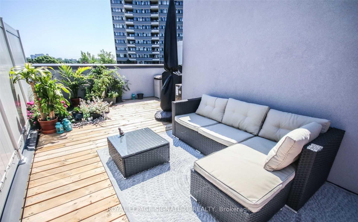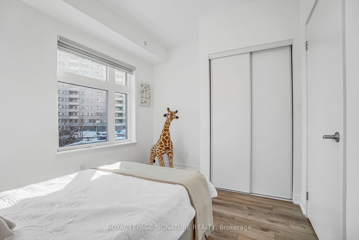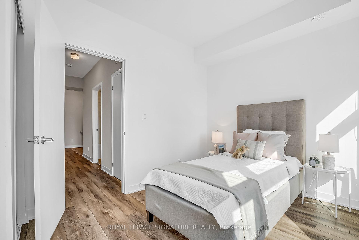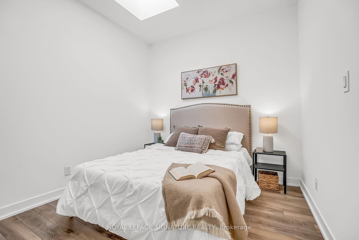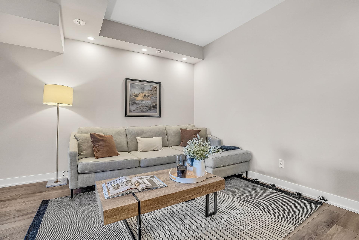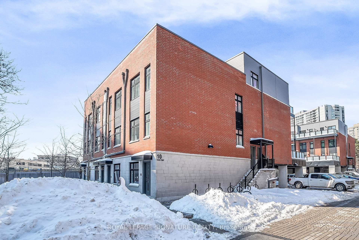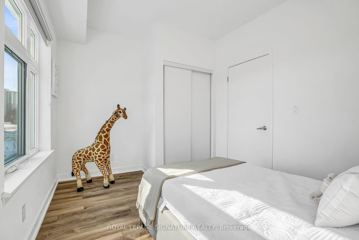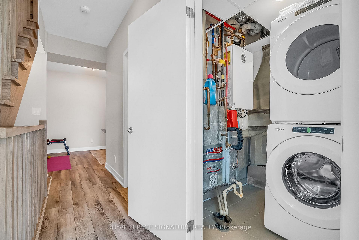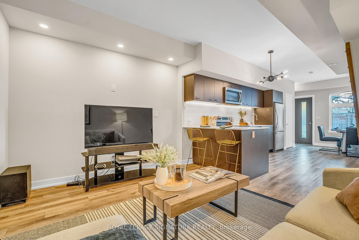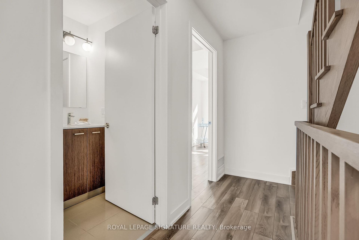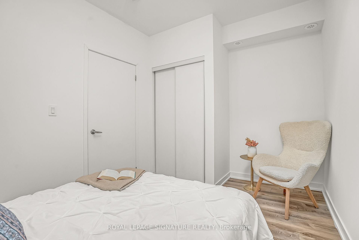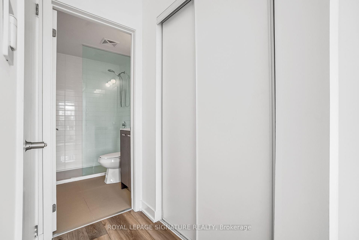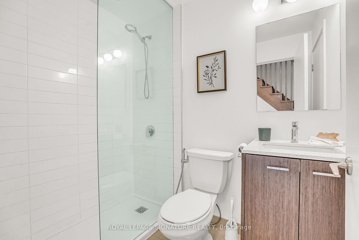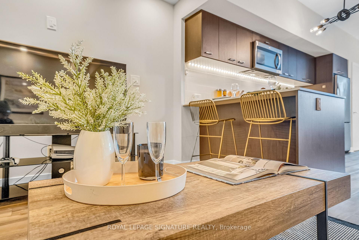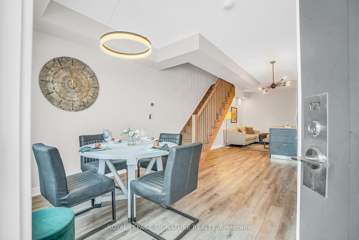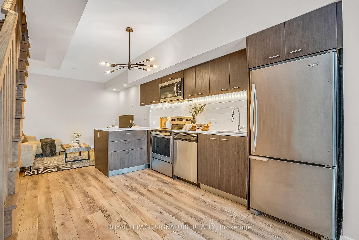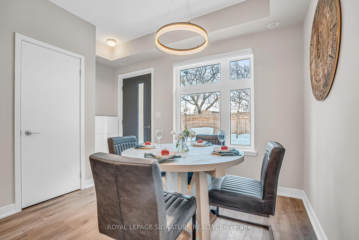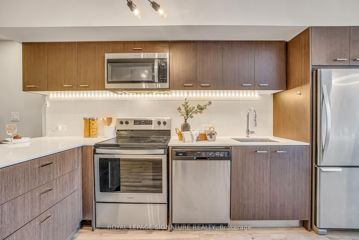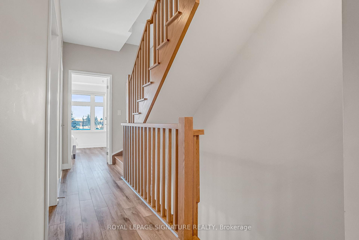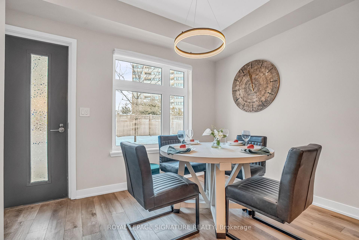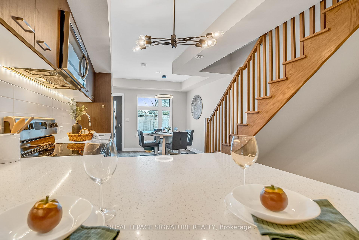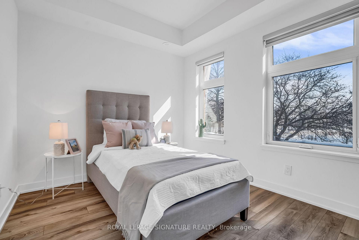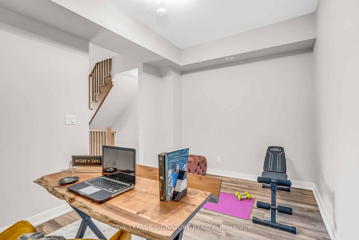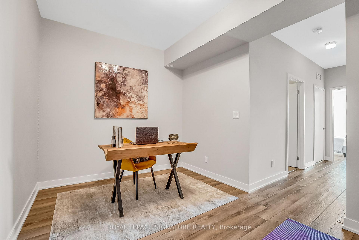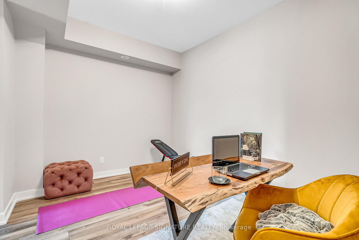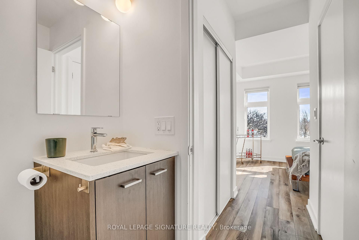$738,000
Available - For Sale
Listing ID: E12065679
10 Echo Poin , Toronto, M1W 0A7, Toronto
| Welcome to this beautifully designed 3-bedroom + den condo townhouse, tucked away in one of Scarborough's most sought-after communities. With nearly 1,500 sqft of functional living space,this home is bright, airy, and move-in ready. Soaring 9-ft ceilings and a stunning skylight fill the home with natural light, while the open-concept layout makes it perfect for both everyday living and entertaining. The spacious den is ideal for working from home, a cozy medianook, or even a play area for the kids. The primary bedroom includes a private ensuite, and the large rooftop terrace offers the perfect spot to unwind or host guests under the stars. Located steps from top-rated schools, Seneca College, Bridlewood Mall, parks, groceries, and more.Plus, you're minutes from the 401, 404, and public transit making commuting effortless. A fantastic opportunity for first-time buyers, families, or investors looking for great value ina vibrant, well-connected neighborhood. |
| Price | $738,000 |
| Taxes: | $4656.53 |
| Occupancy: | Owner |
| Address: | 10 Echo Poin , Toronto, M1W 0A7, Toronto |
| Postal Code: | M1W 0A7 |
| Province/State: | Toronto |
| Directions/Cross Streets: | Warden Ave & Finch |
| Level/Floor | Room | Length(ft) | Width(ft) | Descriptions | |
| Room 1 | Main | Breakfast | Laminate, Overlooks Frontyard, Open Concept | ||
| Room 2 | Main | Kitchen | Laminate, B/I Appliances, Backsplash | ||
| Room 3 | Main | Living Ro | Laminate, Open Concept | ||
| Room 4 | Second | Den | Laminate | ||
| Room 5 | Second | Bedroom 2 | Laminate, Overlooks Frontyard | ||
| Room 6 | Second | Bathroom | Tile Floor, 3 Pc Bath | ||
| Room 7 | Second | Bedroom 3 | Laminate, Skylight | ||
| Room 8 | Third | Primary B | Laminate, Overlooks Frontyard, 3 Pc Ensuite | ||
| Room 9 | Third | Bathroom | 3 Pc Ensuite, Tile Floor | ||
| Room 10 | Upper | Other | Walk-Out, Balcony |
| Washroom Type | No. of Pieces | Level |
| Washroom Type 1 | 3 | Second |
| Washroom Type 2 | 3 | Third |
| Washroom Type 3 | 0 | |
| Washroom Type 4 | 0 | |
| Washroom Type 5 | 0 | |
| Washroom Type 6 | 3 | Second |
| Washroom Type 7 | 3 | Third |
| Washroom Type 8 | 0 | |
| Washroom Type 9 | 0 | |
| Washroom Type 10 | 0 |
| Total Area: | 0.00 |
| Washrooms: | 2 |
| Heat Type: | Forced Air |
| Central Air Conditioning: | Central Air |
$
%
Years
This calculator is for demonstration purposes only. Always consult a professional
financial advisor before making personal financial decisions.
| Although the information displayed is believed to be accurate, no warranties or representations are made of any kind. |
| ROYAL LEPAGE SIGNATURE REALTY |
|
|

Wally Islam
Real Estate Broker
Dir:
416-949-2626
Bus:
416-293-8500
Fax:
905-913-8585
| Book Showing | Email a Friend |
Jump To:
At a Glance:
| Type: | Com - Condo Townhouse |
| Area: | Toronto |
| Municipality: | Toronto E05 |
| Neighbourhood: | L'Amoreaux |
| Style: | 3-Storey |
| Tax: | $4,656.53 |
| Maintenance Fee: | $523.49 |
| Beds: | 3+1 |
| Baths: | 2 |
| Fireplace: | N |
Locatin Map:
Payment Calculator:
