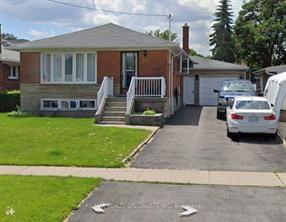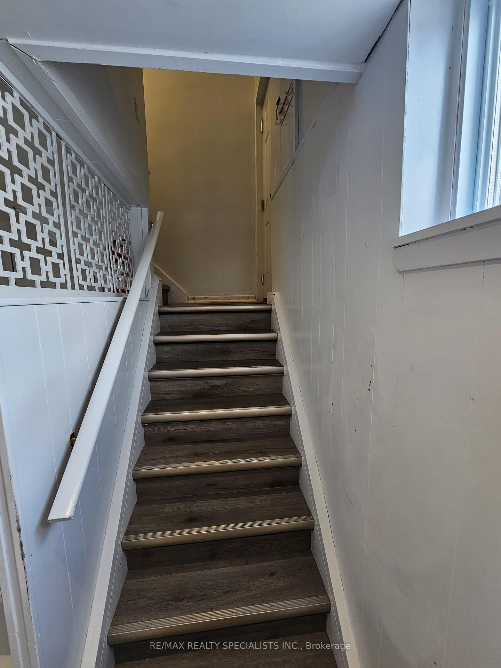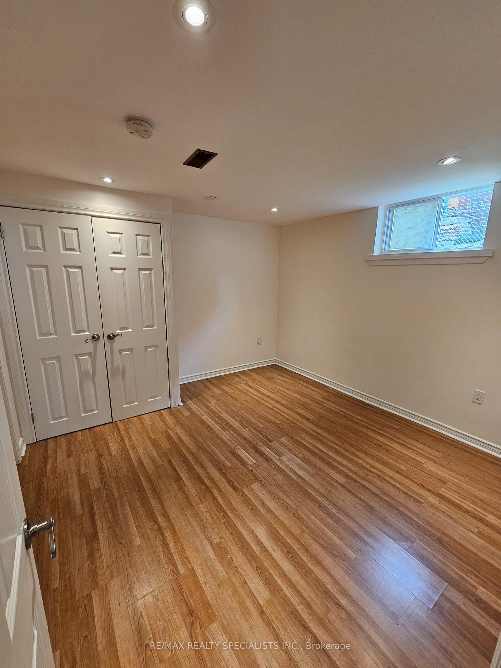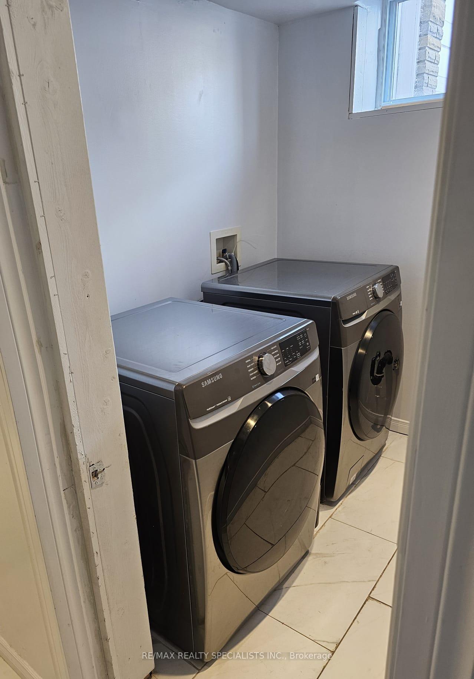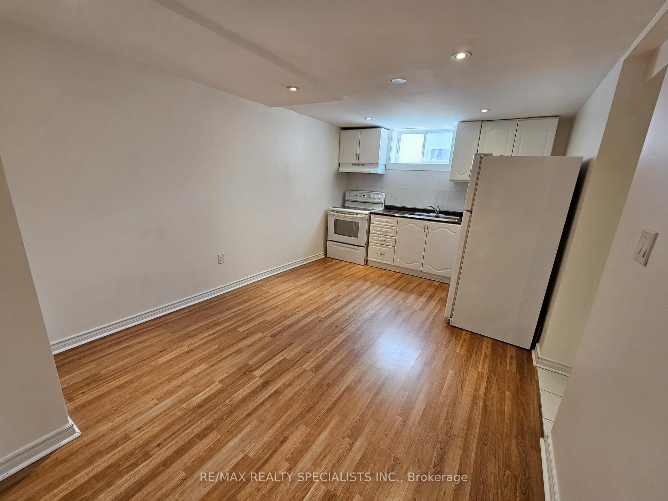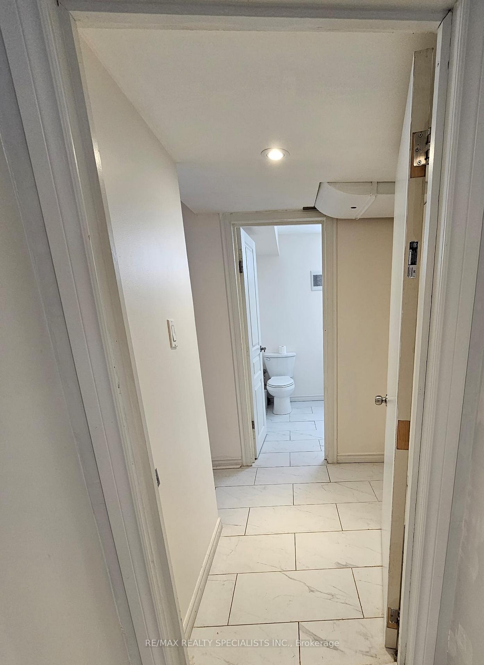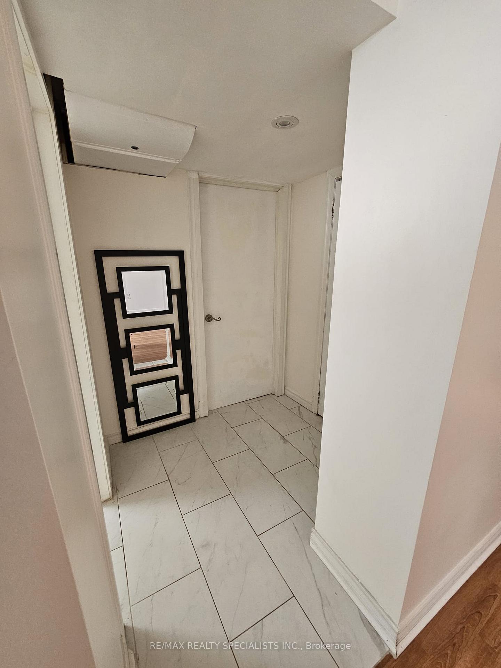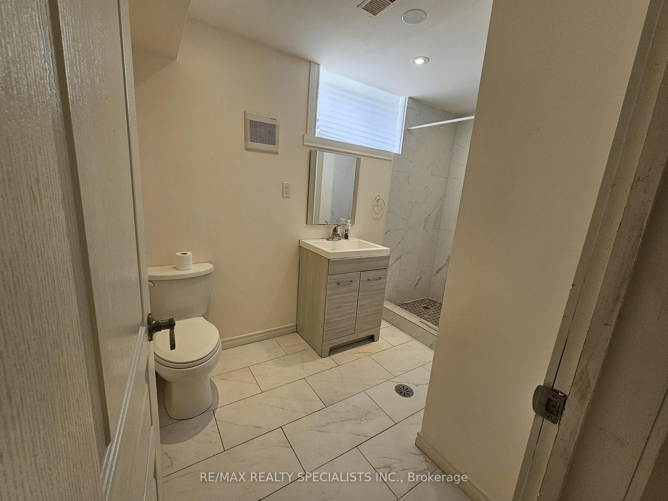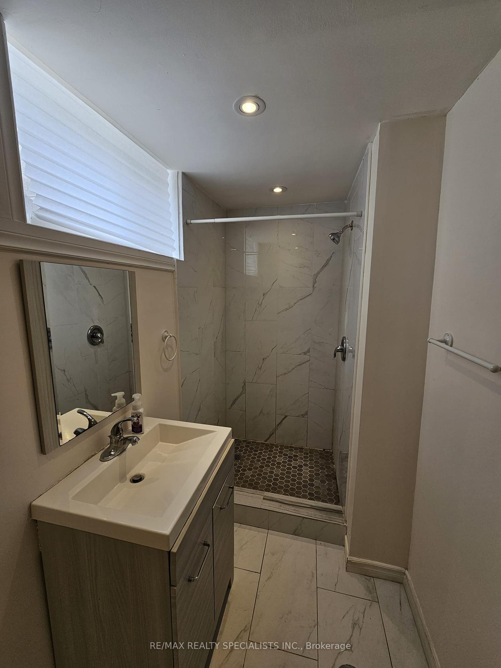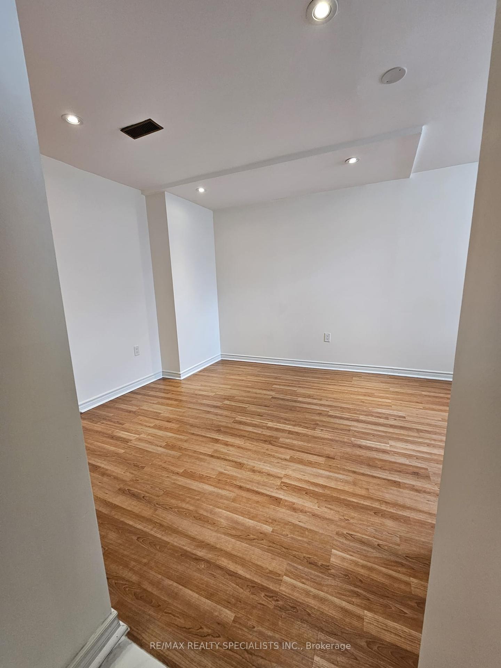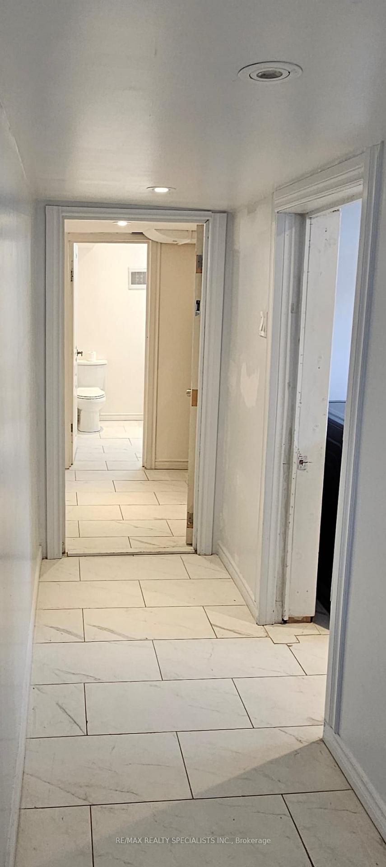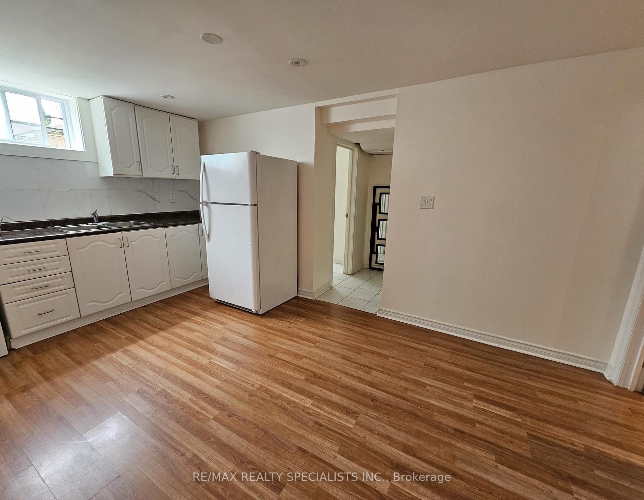$1,850
Available - For Rent
Listing ID: E12065622
70 Sunmount Road , Toronto, M1T 2A6, Toronto
| 1 Bedroom Basement apartment, with Separate Entrance, Bright unit, Good size Living/Dining area with open concept, Kitchen, good size Bedroom with a closet and window. Nice bathroom with a standup shower, this unit will share Laundry units in basement, All utilities are included, including Internet. Also the unit comes with 1 outside driveway parking spot Great Location Steps To Sheppard Ave Shops, Restaurants And Public Transit, High Demand Quiet Location Near Schools, Parks, Golf & Shopping, close to Bayview Village, easy access to Hwy 401 and 404 |
| Price | $1,850 |
| Taxes: | $0.00 |
| Occupancy: | Tenant |
| Address: | 70 Sunmount Road , Toronto, M1T 2A6, Toronto |
| Directions/Cross Streets: | W Birchmount & Sheppard S |
| Rooms: | 4 |
| Bedrooms: | 1 |
| Bedrooms +: | 0 |
| Family Room: | F |
| Basement: | Finished, Separate Ent |
| Furnished: | Unfu |
| Level/Floor | Room | Length(ft) | Width(ft) | Descriptions | |
| Room 1 | Basement | Living Ro | 15.74 | 10.53 | Laminate, Combined w/Kitchen |
| Room 2 | Basement | Kitchen | 15.74 | 10.53 | Laminate, Combined w/Living |
| Room 3 | Basement | Bedroom | 11.41 | 10.5 | Laminate, Closet, Window |
| Room 4 | Basement | Bathroom | 10.5 | 6.56 | 3 Pc Bath, Ceramic Floor, Separate Shower |
| Room 5 | Basement | Foyer | 5.74 | 4.43 | Laminate |
| Washroom Type | No. of Pieces | Level |
| Washroom Type 1 | 3 | Basement |
| Washroom Type 2 | 0 | |
| Washroom Type 3 | 0 | |
| Washroom Type 4 | 0 | |
| Washroom Type 5 | 0 |
| Total Area: | 0.00 |
| Property Type: | Detached |
| Style: | Bungalow-Raised |
| Exterior: | Brick |
| Garage Type: | Attached |
| (Parking/)Drive: | Private Do |
| Drive Parking Spaces: | 1 |
| Park #1 | |
| Parking Type: | Private Do |
| Park #2 | |
| Parking Type: | Private Do |
| Pool: | None |
| Laundry Access: | Shared |
| Property Features: | School, Public Transit |
| CAC Included: | Y |
| Water Included: | N |
| Cabel TV Included: | N |
| Common Elements Included: | N |
| Heat Included: | Y |
| Parking Included: | Y |
| Condo Tax Included: | N |
| Building Insurance Included: | N |
| Fireplace/Stove: | N |
| Heat Type: | Forced Air |
| Central Air Conditioning: | Central Air |
| Central Vac: | N |
| Laundry Level: | Syste |
| Ensuite Laundry: | F |
| Sewers: | Sewer |
| Although the information displayed is believed to be accurate, no warranties or representations are made of any kind. |
| RE/MAX REALTY SPECIALISTS INC. |
|
|

Wally Islam
Real Estate Broker
Dir:
416-949-2626
Bus:
416-293-8500
Fax:
905-913-8585
| Book Showing | Email a Friend |
Jump To:
At a Glance:
| Type: | Freehold - Detached |
| Area: | Toronto |
| Municipality: | Toronto E05 |
| Neighbourhood: | Tam O'Shanter-Sullivan |
| Style: | Bungalow-Raised |
| Beds: | 1 |
| Baths: | 1 |
| Fireplace: | N |
| Pool: | None |
Locatin Map:
