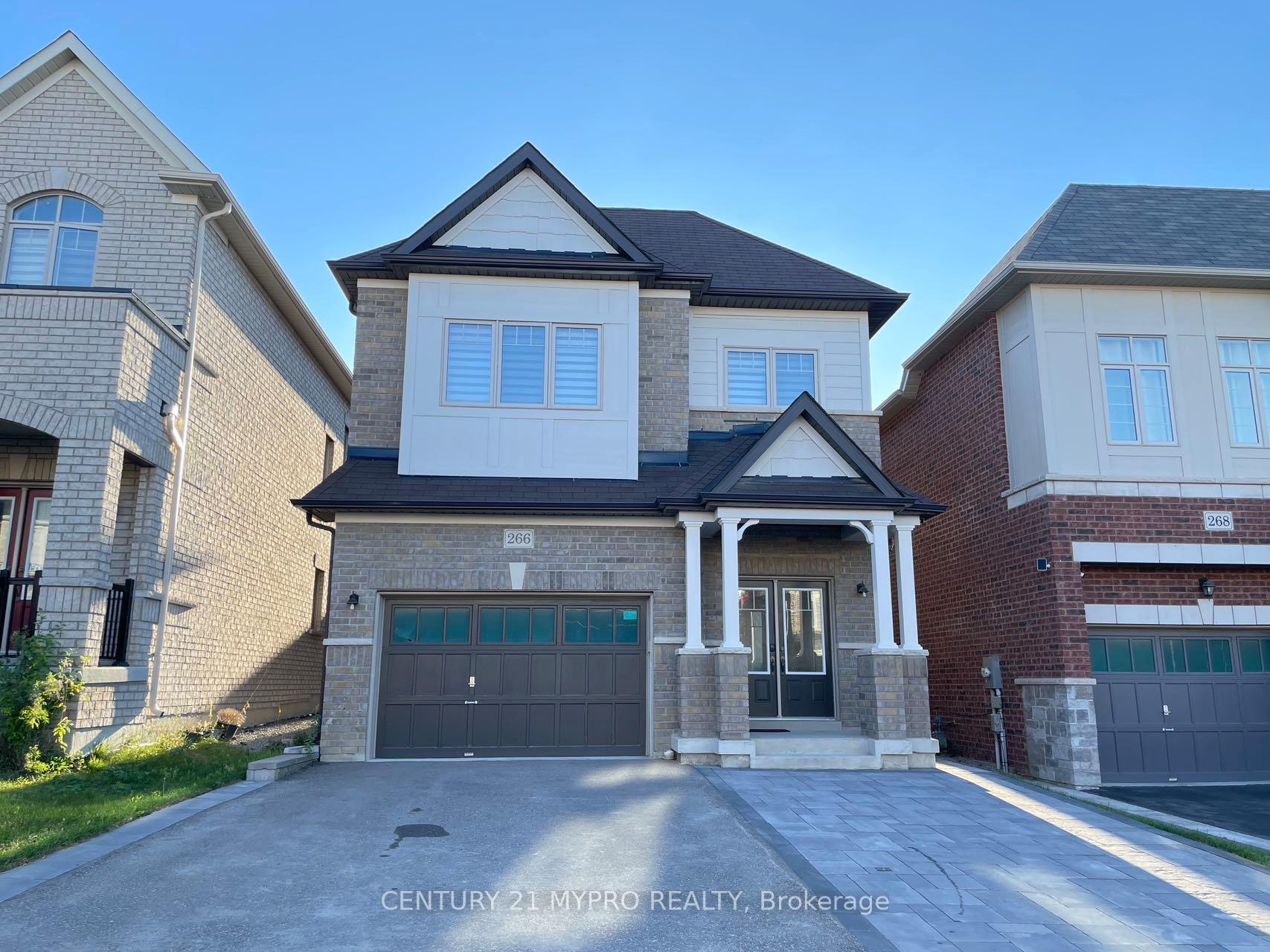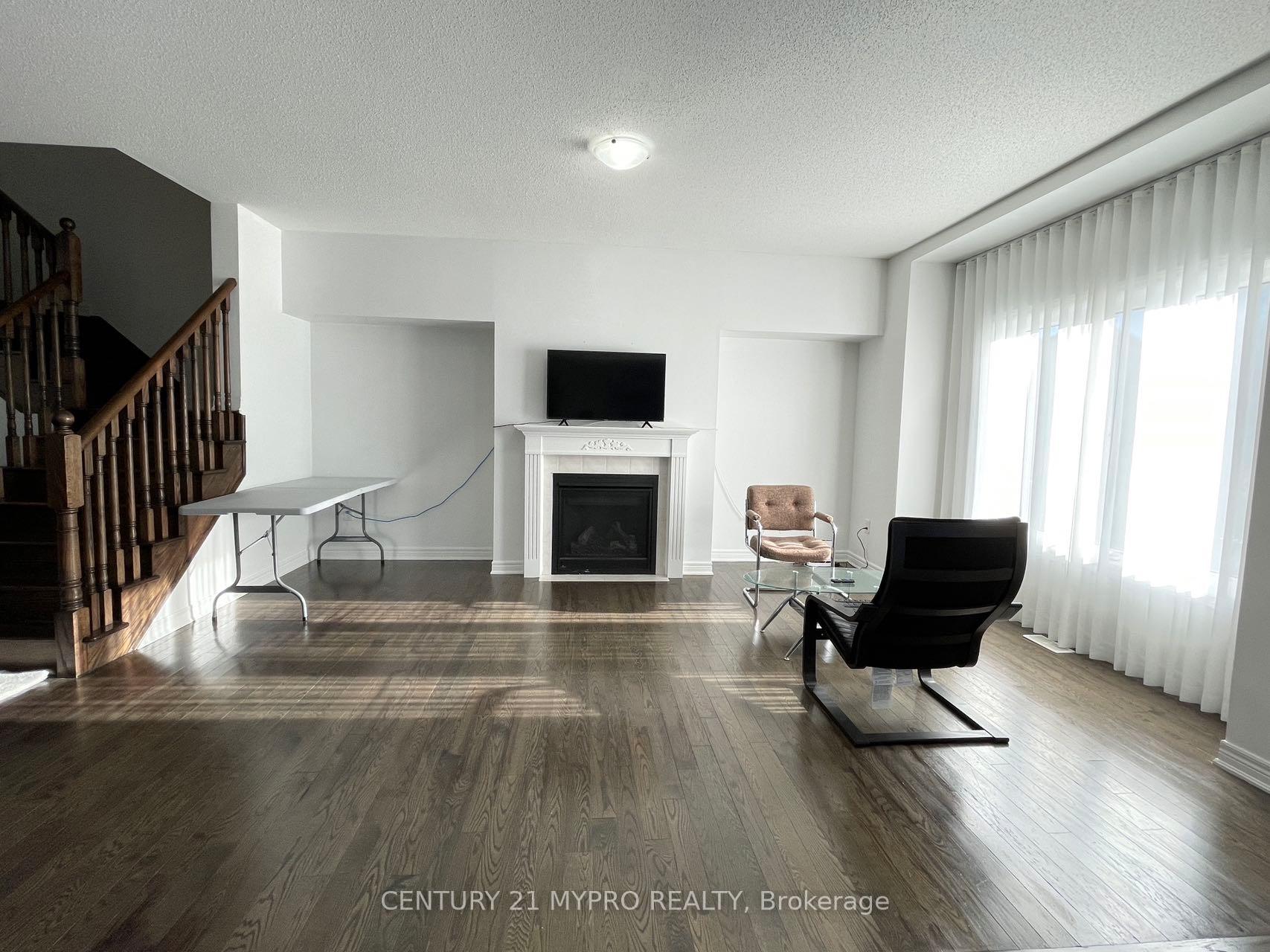$3,600
Available - For Rent
Listing ID: N12065661
266 Sharon Creek Driv , East Gwillimbury, L9N 0P5, York
| Absolutely Stunning Upgraded Detached Home,4 Spacious Bedrms 4 Washrms, located in the Sought-after Sharon Community. Top-tier Finishes With $$$ Upgrades: Front Interlocking,9 ft Ceiling, main floor Library/Office Perfect for Working From Home, Mondern Zebra Blinds, Upgraded Hardwood Staircase,Hardwood Flooring(main flr). Huge Open Concept Great Room is An Entertainer's Paradise featuring a Romantic Fireplace and Breathtaking Garden Views. The upgraded Gourmet Kitchen is A chef's dream, Wet Bar, S/s Appliances, Premium Cabinetry. Bright and Inviting Breakfast Area W/O to the Deck Overlooking the Garden. The biggest Primary Bedroom as a Luxurious Retreat boasts a large Walk-In Closet, a Cozy Sitting Area, and a Spa-like 4-piece Ensuite featuring Bath Tub+W/I Shower!2nd floor Laundry. Upgraded High-Quality Tiles in kitchen&Foyer. |
| Price | $3,600 |
| Taxes: | $0.00 |
| Occupancy: | Owner |
| Address: | 266 Sharon Creek Driv , East Gwillimbury, L9N 0P5, York |
| Directions/Cross Streets: | Leslie/ Green Ln |
| Rooms: | 9 |
| Bedrooms: | 4 |
| Bedrooms +: | 0 |
| Family Room: | T |
| Basement: | Unfinished |
| Furnished: | Unfu |
| Level/Floor | Room | Length(ft) | Width(ft) | Descriptions | |
| Room 1 | Main | Office | 12.99 | 10.07 | Hardwood Floor, Window |
| Room 2 | Main | Dining Ro | 11.84 | 8.92 | Hardwood Floor, Window |
| Room 3 | Main | Breakfast | 23.91 | 9.58 | W/O To Garden, Combined w/Kitchen, Open Concept |
| Room 4 | Main | Kitchen | 23.91 | 9.58 | Breakfast Bar, Open Concept, B/I Appliances |
| Room 5 | Main | Great Roo | 13.48 | 17.84 | Hardwood Floor, Fireplace, Overlooks Garden |
| Room 6 | Second | Primary B | 16.5 | 15.15 | Combined w/Sitting, 4 Pc Ensuite, Walk-In Closet(s) |
| Room 7 | Second | Primary B | 19.71 | 11.68 | Broadloom, 4 Pc Ensuite, Walk-In Closet(s) |
| Room 8 | Second | Bedroom 3 | 16.73 | 11.84 | Broadloom, Semi Ensuite, Closet |
| Room 9 | Second | Bedroom 4 | 10.07 | 11.51 | Broadloom, Semi Ensuite, Walk-In Closet(s) |
| Room 10 | Second | Laundry | 8.17 | 5.41 | Ceramic Floor, Laundry Sink |
| Washroom Type | No. of Pieces | Level |
| Washroom Type 1 | 4 | Second |
| Washroom Type 2 | 4 | Second |
| Washroom Type 3 | 2 | Main |
| Washroom Type 4 | 0 | |
| Washroom Type 5 | 0 |
| Total Area: | 0.00 |
| Property Type: | Detached |
| Style: | 2-Storey |
| Exterior: | Brick |
| Garage Type: | Built-In |
| (Parking/)Drive: | Private |
| Drive Parking Spaces: | 3 |
| Park #1 | |
| Parking Type: | Private |
| Park #2 | |
| Parking Type: | Private |
| Pool: | None |
| Laundry Access: | Ensuite, Laun |
| CAC Included: | N |
| Water Included: | N |
| Cabel TV Included: | N |
| Common Elements Included: | N |
| Heat Included: | N |
| Parking Included: | N |
| Condo Tax Included: | N |
| Building Insurance Included: | N |
| Fireplace/Stove: | Y |
| Heat Type: | Forced Air |
| Central Air Conditioning: | Central Air |
| Central Vac: | N |
| Laundry Level: | Syste |
| Ensuite Laundry: | F |
| Sewers: | Sewer |
| Although the information displayed is believed to be accurate, no warranties or representations are made of any kind. |
| CENTURY 21 MYPRO REALTY |
|
|

Wally Islam
Real Estate Broker
Dir:
416-949-2626
Bus:
416-293-8500
Fax:
905-913-8585
| Book Showing | Email a Friend |
Jump To:
At a Glance:
| Type: | Freehold - Detached |
| Area: | York |
| Municipality: | East Gwillimbury |
| Neighbourhood: | Sharon |
| Style: | 2-Storey |
| Beds: | 4 |
| Baths: | 4 |
| Fireplace: | Y |
| Pool: | None |
Locatin Map:




