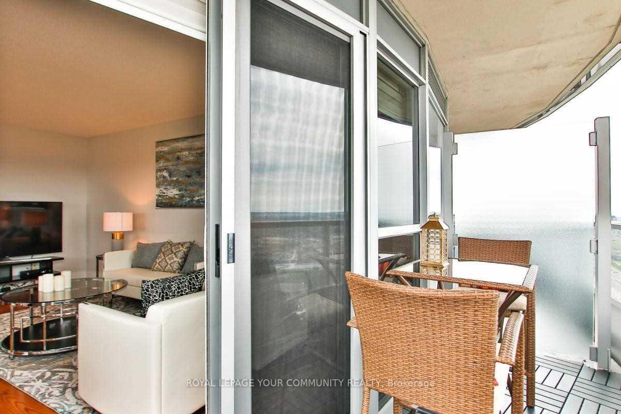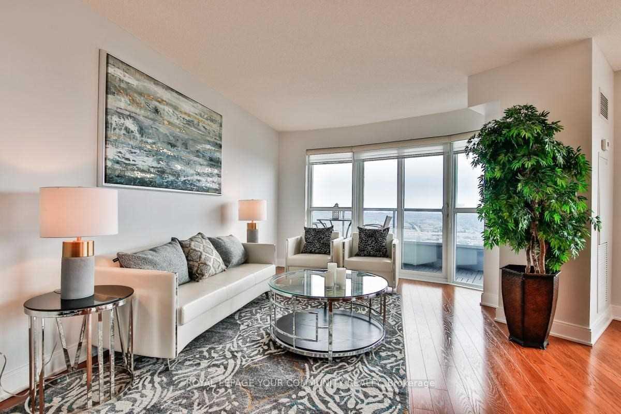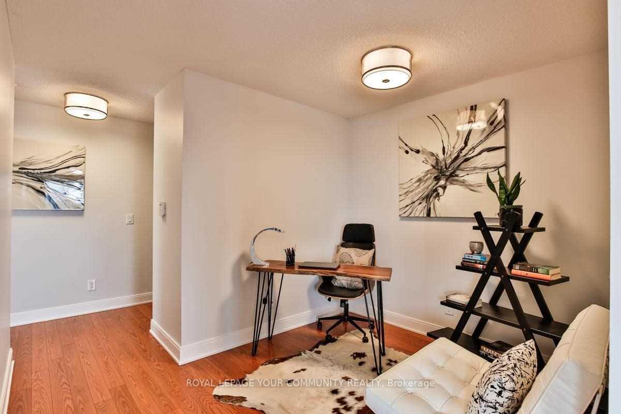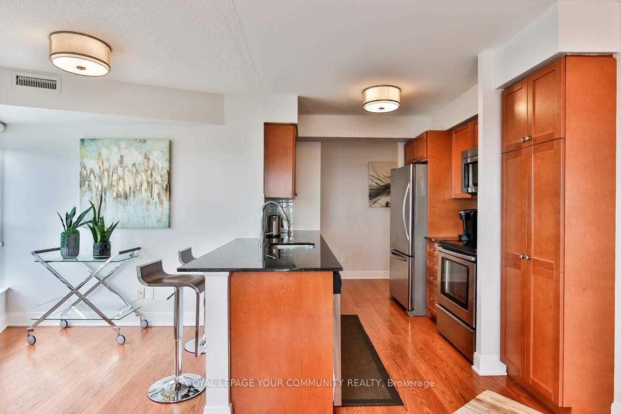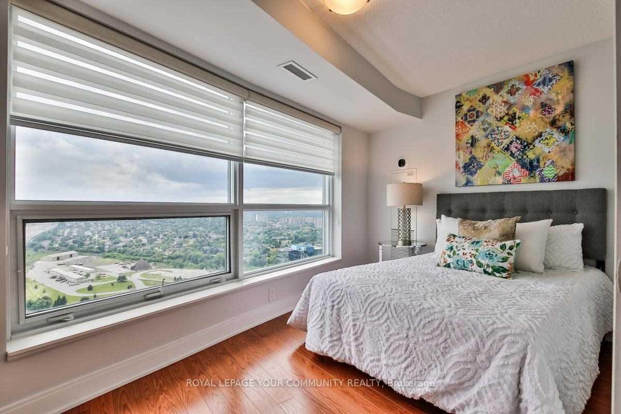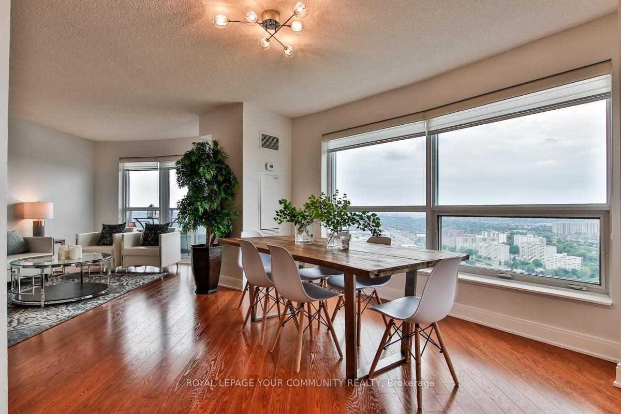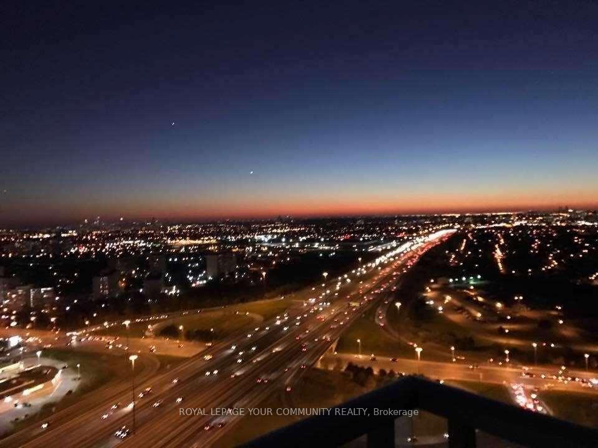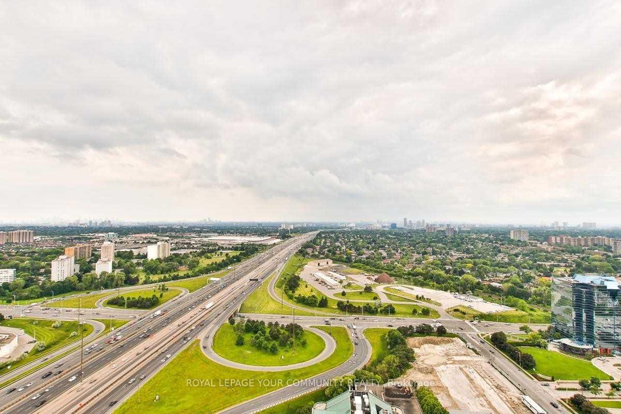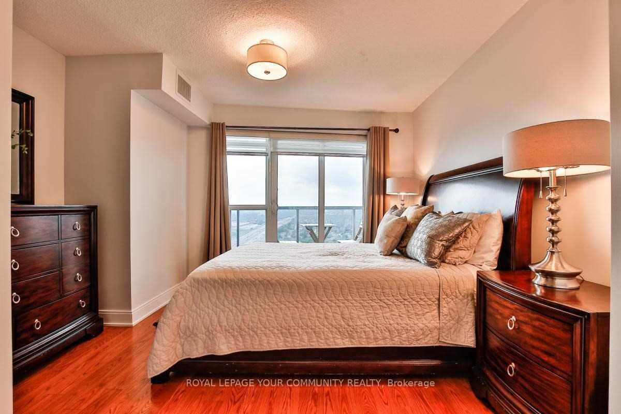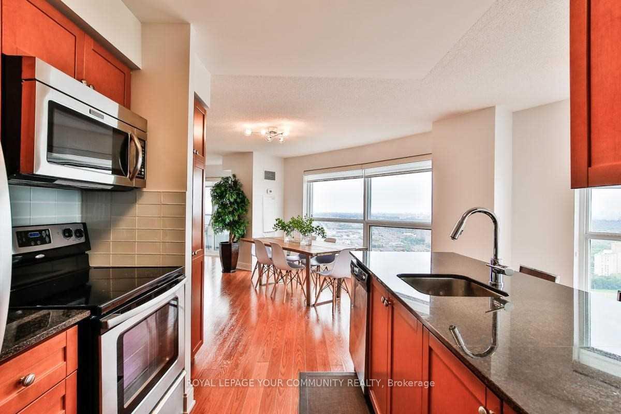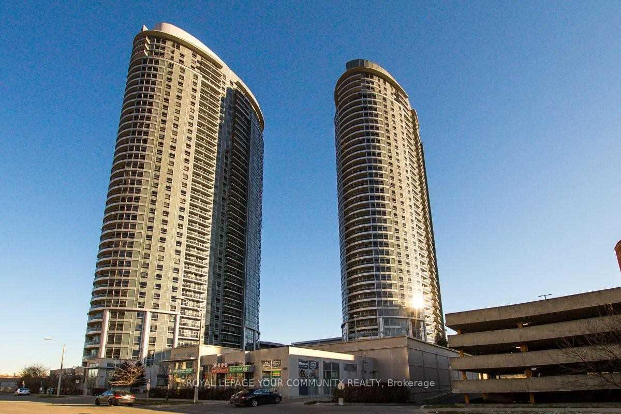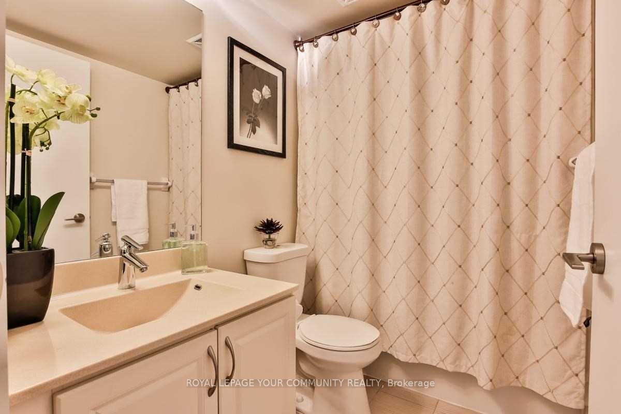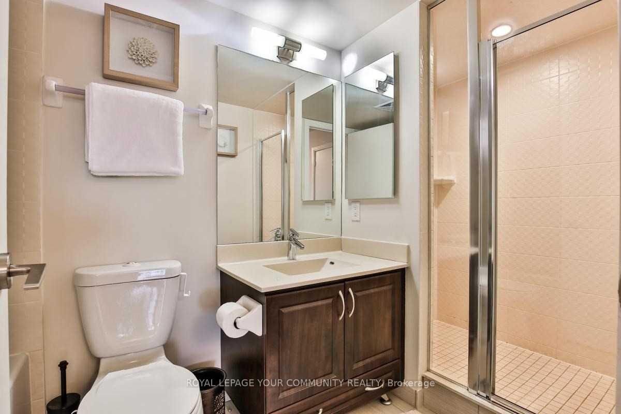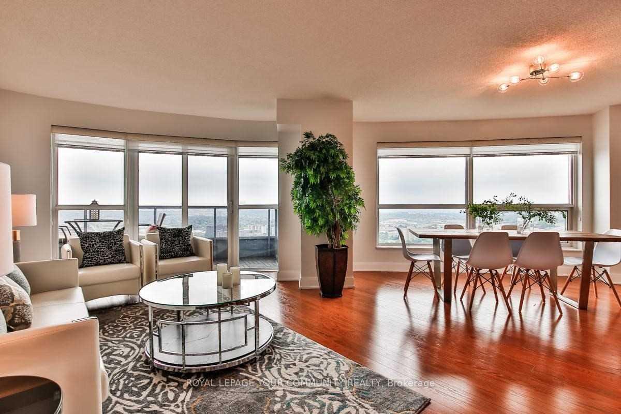$3,500
Available - For Rent
Listing ID: E12065651
125 Village Green Squa , Toronto, M1S 0G3, Toronto
| Innovative Design, Endless Stunning Panoramic Views. Enjoy The Luxury & Spaciousness Of close to 1275 Sq Ft. Southwest Views Ensure Beautiful Natural Light Throughout The Day. Sun filled From all day long. Chef's Kitchen Incl: Granite Counters, Breakfast Bar, Upgraded Appliances & Hardware.Meticulously Maintained By Owner. Don't Miss The Dazzling 360 Degree Views** over Ontario lake and downtown Toronto! |
| Price | $3,500 |
| Taxes: | $0.00 |
| Occupancy: | Tenant |
| Address: | 125 Village Green Squa , Toronto, M1S 0G3, Toronto |
| Postal Code: | M1S 0G3 |
| Province/State: | Toronto |
| Directions/Cross Streets: | Kennedy/North of the 401 |
| Level/Floor | Room | Length(ft) | Width(ft) | Descriptions | |
| Room 1 | Main | Living Ro | 16.73 | 8.53 | Large Window, Hardwood Floor, W/O To Balcony |
| Room 2 | Main | Dining Ro | 20.01 | 13.12 | Large Window, Hardwood Floor, West View |
| Room 3 | Main | Kitchen | 9.51 | 7.87 | B/I Dishwasher, Stone Counters, Open Concept |
| Room 4 | Main | Den | 8.53 | 6.56 | Hardwood Floor |
| Room 5 | Main | Breakfast | 8.86 | 7.54 | Hardwood Floor, Large Window, Open Concept |
| Room 6 | Main | Primary B | 12.14 | 11.81 | Hardwood Floor, 4 Pc Ensuite, W/O To Balcony |
| Room 7 | Main | Bedroom 2 | 11.48 | 9.18 | Hardwood Floor, Large Window, Large Closet |
| Washroom Type | No. of Pieces | Level |
| Washroom Type 1 | 4 | Main |
| Washroom Type 2 | 0 | |
| Washroom Type 3 | 0 | |
| Washroom Type 4 | 0 | |
| Washroom Type 5 | 0 |
| Total Area: | 0.00 |
| Washrooms: | 2 |
| Heat Type: | Forced Air |
| Central Air Conditioning: | Central Air |
| Elevator Lift: | True |
| Although the information displayed is believed to be accurate, no warranties or representations are made of any kind. |
| ROYAL LEPAGE YOUR COMMUNITY REALTY |
|
|

Wally Islam
Real Estate Broker
Dir:
416-949-2626
Bus:
416-293-8500
Fax:
905-913-8585
| Book Showing | Email a Friend |
Jump To:
At a Glance:
| Type: | Com - Common Element Con |
| Area: | Toronto |
| Municipality: | Toronto E07 |
| Neighbourhood: | Agincourt South-Malvern West |
| Style: | Apartment |
| Beds: | 2+1 |
| Baths: | 2 |
| Fireplace: | N |
Locatin Map:
